207 Shearwater Ct
Jersey City, NJ 07305
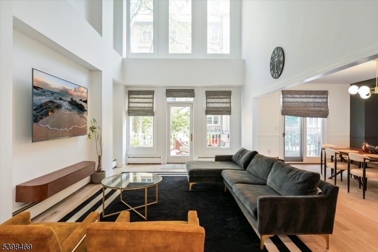
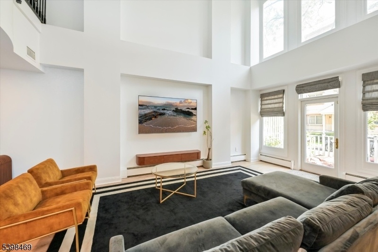
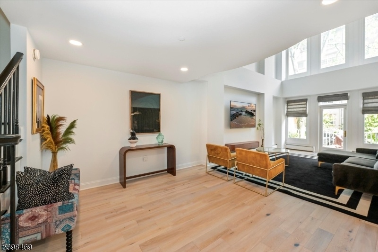
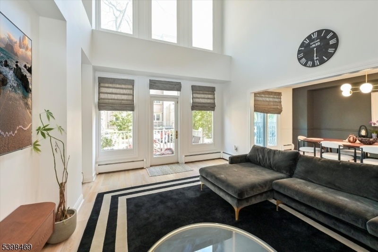
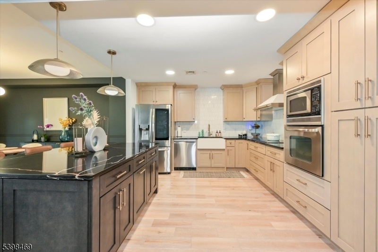
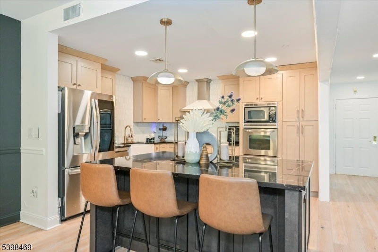
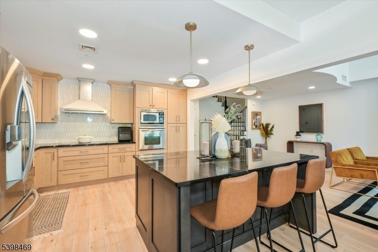
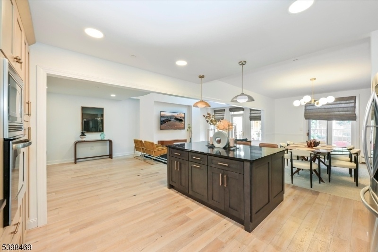
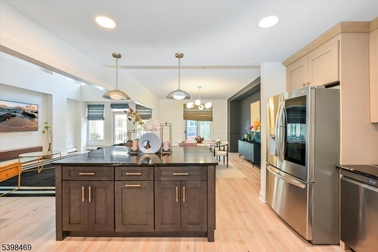
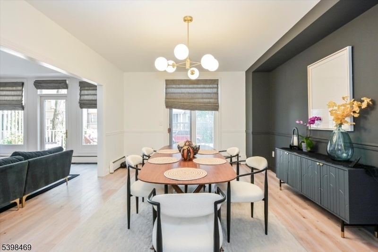
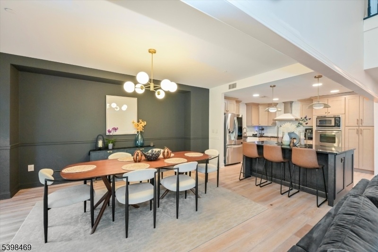
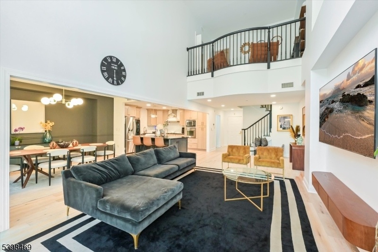
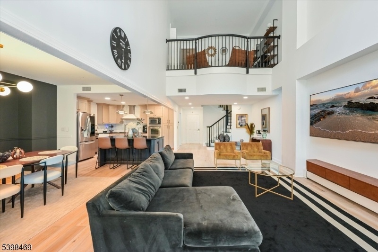
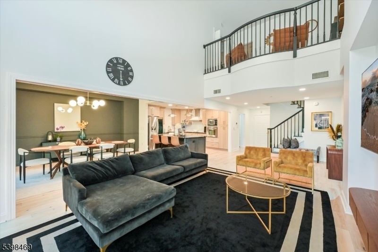
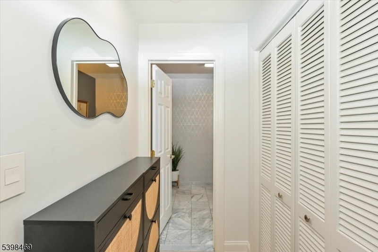
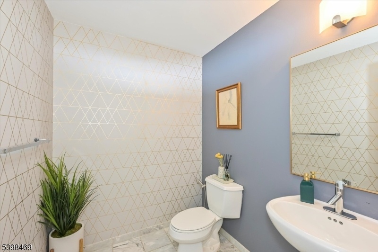
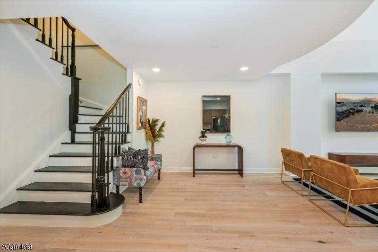
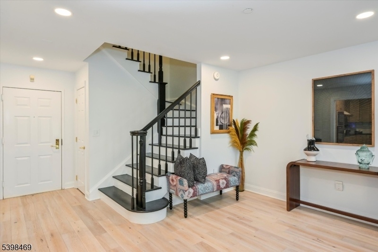
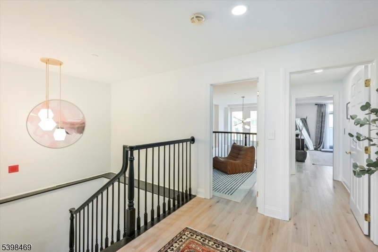
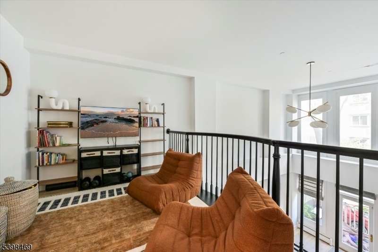
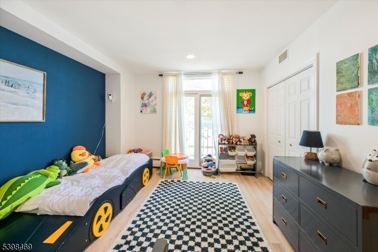
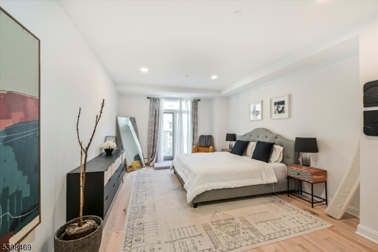
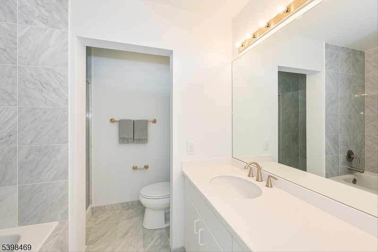
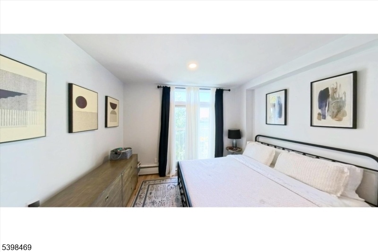
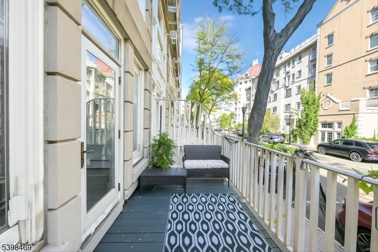
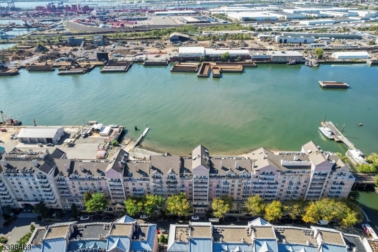
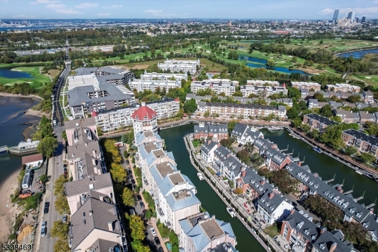
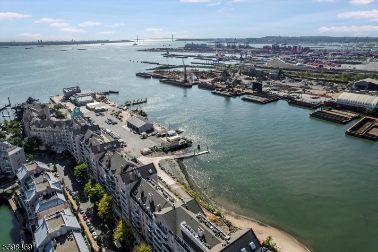
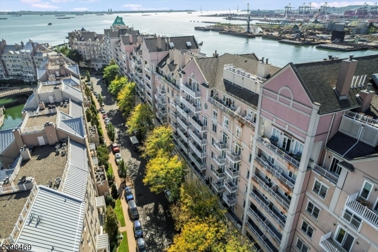
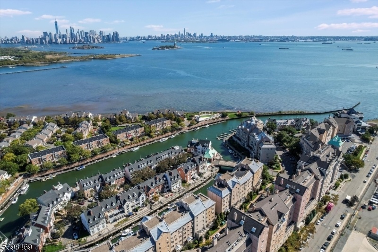
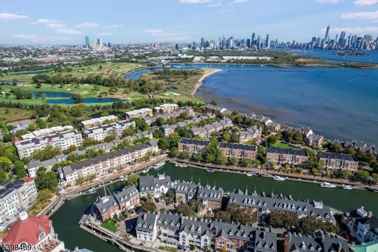
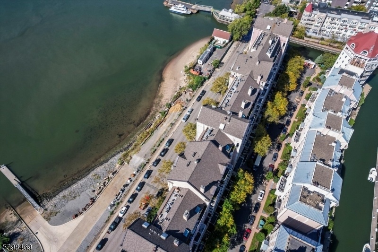
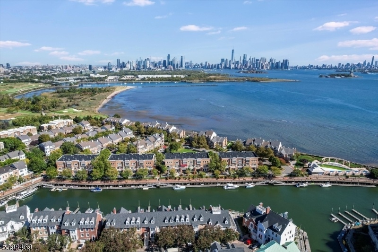
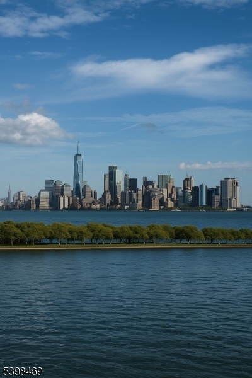
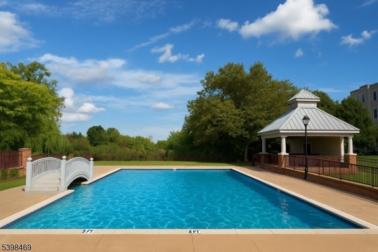
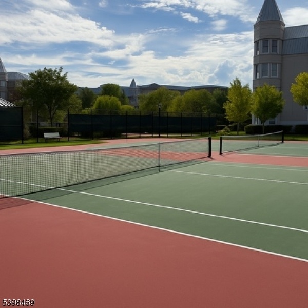
Price: $6,200
GSMLS: 3998955Type: Condo/Townhouse/Co-op
Beds: 3
Baths: 2 Full & 1 Half
Garage: 1-Car
Basement: No
Year Built: 1996
Pets: Number Limit, Yes
Available: Negotiable
Description
Discover refined living in this beautifully crafted 2,200 sq. ft. duplex condo in the sought-after Shearwater Court community of Port Liberte. This residence embodies upscale comfort with open interiors, abundant light, and timeless sophistication. The striking great room features soaring 18-ft cathedral ceilings that create openness and grandeur. Sunlight flows into the dining area and LR, while sliding doors lead to a private patio oasis, ideal for alfresco dining or mornings outdoors. The chef-inspired kitchen blends function and style with sleek finishes, ample cabinetry, and generous counter space to inspire culinary creativity. A convenient half bath is on the 1st level, perfect for entertaining. Upstairs, the primary suite offers a peaceful retreat with a spa-like en-suite bath and a versatile mezzanine, ideal as a reading nook or home office. Two addl BRs and a full bath complete the 2nd flr, providing privacy and comfort. This home includes central A/C, in-unit laundry, and access to Port Liberte resort-style amenities: 24-hr gated security, lap & infinity pools w/ skyline views, fitness ctr w/ saunas, tennis & basketball courts, dog runs, play areas, and waterfront promenades to Liberty State Park. Onsite conveniences include a dental office & Growing Seeds preschool. Easy NYC commute w/shuttle to Grove St PATH or ferry directly to Downtown NYC Pier 11. Minutes to highways, Holland Tunnel & Newark Liberty Intl Airport. Pets case by case.
Rental Info
Lease Terms:
1 Year
Required:
CredtRpt,IncmVrfy,SeeRem
Tenant Pays:
Electric, Gas, Heat, Hot Water
Rent Includes:
Water
Tenant Use Of:
n/a
Furnishings:
Unfurnished
Age Restricted:
No
Handicap:
n/a
General Info
Square Foot:
1,996
Renovated:
n/a
Rooms:
9
Room Features:
n/a
Interior:
n/a
Appliances:
Dishwasher, Dryer, Microwave Oven, Range/Oven-Electric, Refrigerator, Washer
Basement:
No
Fireplaces:
No
Flooring:
n/a
Exterior:
n/a
Amenities:
Exercise Room, Pool-Indoor, Pool-Outdoor, Sauna, Tennis Courts
Room Levels
Basement:
n/a
Ground:
n/a
Level 1:
Bath(s) Other, Dining Room, Kitchen, Living Room
Level 2:
3 Bedrooms, Bath Main, Laundry Room, Loft
Level 3:
n/a
Room Sizes
Kitchen:
n/a
Dining Room:
n/a
Living Room:
n/a
Family Room:
n/a
Bedroom 1:
n/a
Bedroom 2:
n/a
Bedroom 3:
n/a
Parking
Garage:
1-Car
Description:
Assigned
Parking:
1
Lot Features
Acres:
13.29
Dimensions:
n/a
Lot Description:
n/a
Road Description:
n/a
Zoning:
n/a
Utilities
Heating System:
Baseboard - Electric, Forced Hot Air, Multi-Zone
Heating Source:
n/a
Cooling:
Central Air
Water Heater:
n/a
Utilities:
n/a
Water:
Public Water
Sewer:
Public Sewer
Services:
n/a
School Information
Elementary:
n/a
Middle:
n/a
High School:
n/a
Community Information
County:
Hudson
Town:
Jersey City
Neighborhood:
n/a
Location:
Residential Area
Listing Information
MLS ID:
3998955
List Date:
11-21-2025
Days On Market:
55
Listing Broker:
KELLER WILLIAMS VALLEY REALTY
Listing Agent:
Kelly Weber




































Request More Information
Shawn and Diane Fox
RE/MAX American Dream
3108 Route 10 West
Denville, NJ 07834
Call: (973) 277-7853
Web: TheForgesDenville.com

