17 Anderson Rd
Wharton Boro, NJ 07885
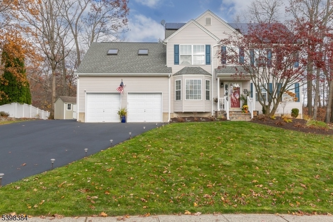
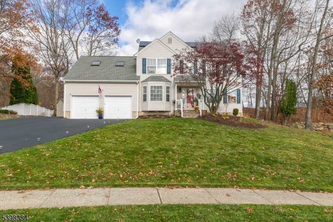
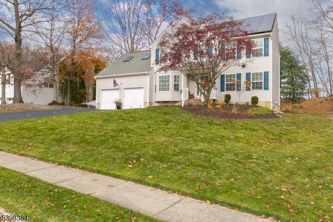
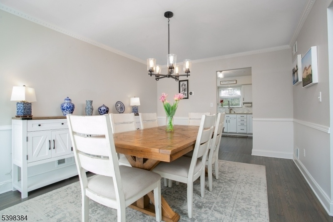
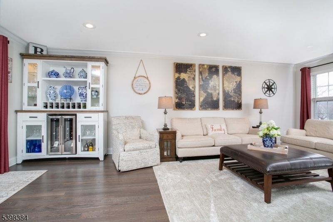
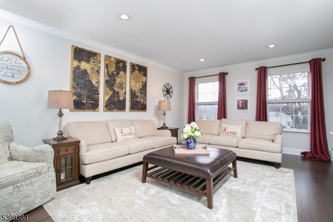
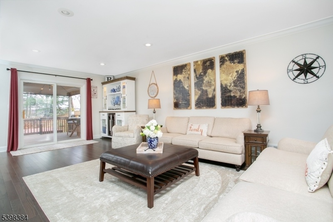
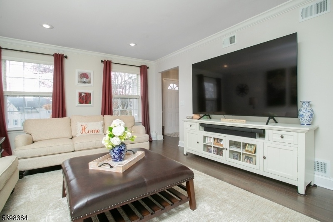
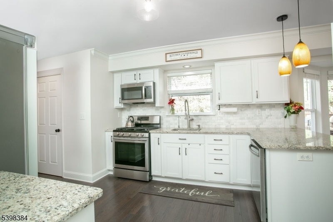
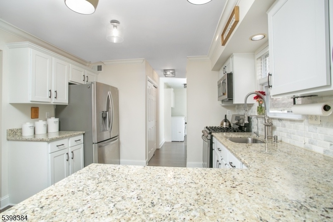
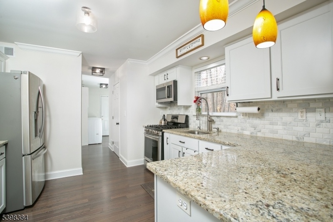
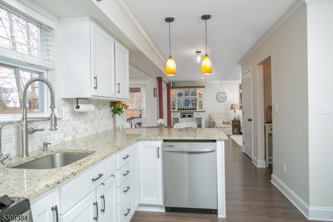
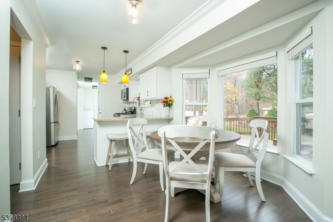
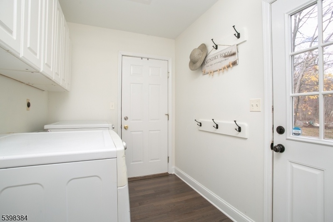
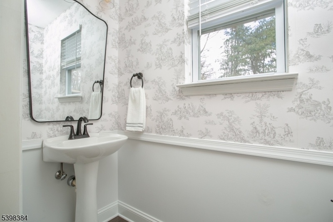
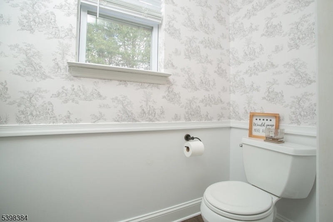
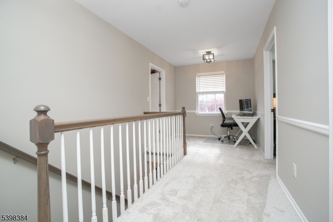
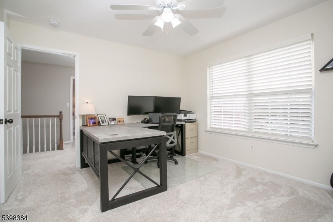
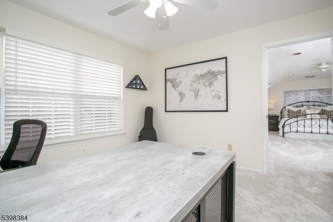
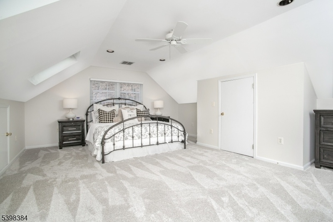
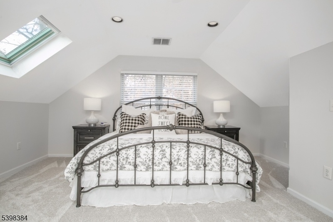
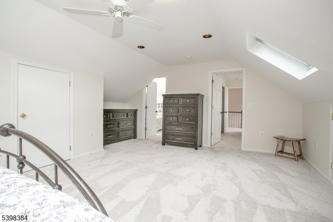
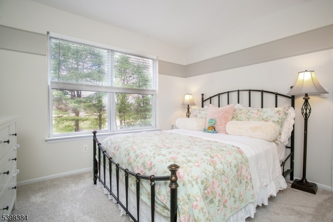
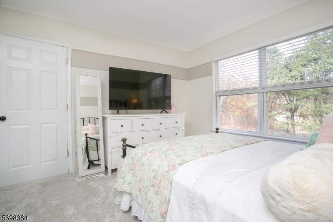
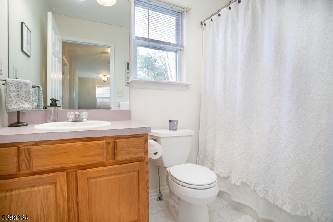
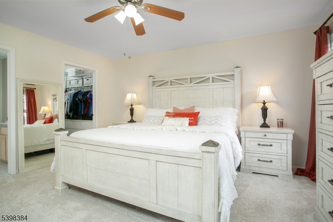
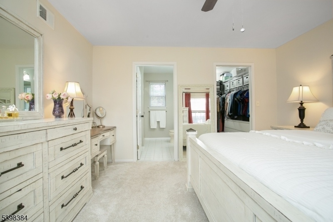
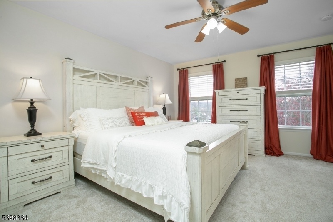
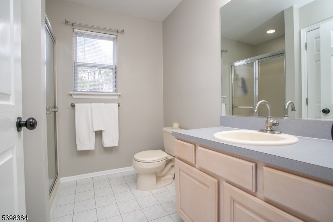
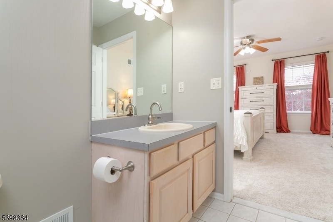
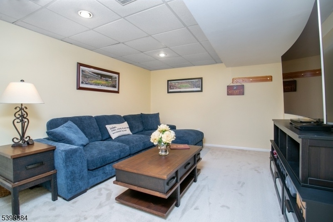
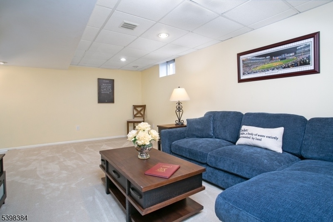
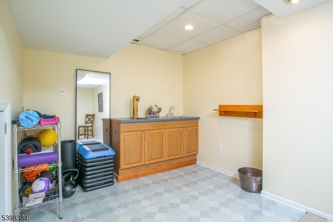
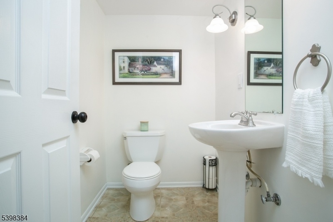
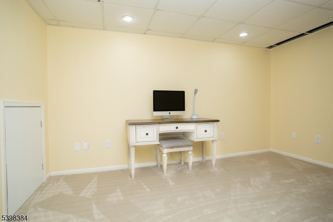
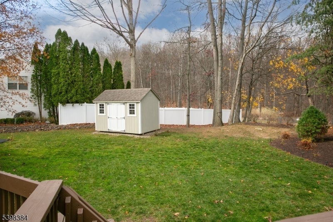
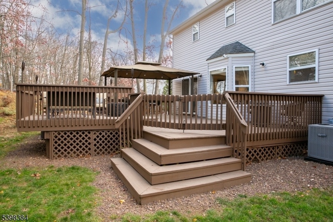
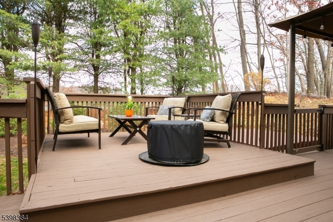
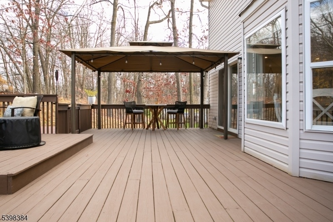
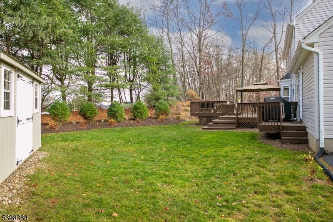
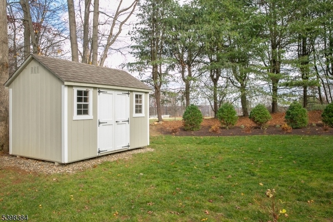
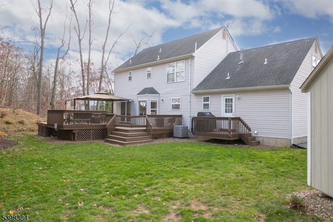
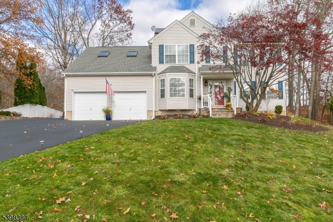
Price: $729,000
GSMLS: 3998865Type: Single Family
Style: Colonial
Beds: 3
Baths: 3 Full & 1 Half
Garage: 2-Car
Year Built: 1997
Acres: 0.34
Property Tax: $15,043
Description
Stunningly Updated & Meticulously Maintained, This 3/4 Bedroom, Upstairs Great Room Currently Used As Bedroom, 3.5 Bath Home Offers The Perfect Blend Of Modern Upgrades And Warm, Inviting Living Spaces. New A/c, Furnace!! Step Inside To Find Newly Refinished Hardwood Floors, Fresh Paint, Updated Lighting, And An Open, Sun-filled Layout Ideal For Both Everyday Living And Entertaining. The Beautifully Remodeled Kitchen Features White Cabinetry, Granite Counters, Stainless Steel Appliances, Subway Tile Backsplash, And A Breakfast Area Surrounded By Windows Overlooking The Backyard. The Spacious Family Room Offers Recessed Lighting, Large Windows, And Seamless Access To The Expansive, Multi-tiered Deck Complete With A Covered Gazebo And Outdoor Hot Tub For Year-round Enjoyment. Upstairs, The Primary Suite Includes A Walk-in Closet And En-suite Bath, While Two Additional Bedrooms Share Another Full Bath. A Large Finished Third-floor Bonus Room Provides Incredible Flexibility For A Guest Suite, Office, Or Recreation Space. The Fully Finished Basement Adds Even More Living Space With A Full Bath. Outside, Enjoy Privacy, Mature Trees, Plus Shed A Freshly Paved Driveway With Extra Parking!!! Absolutely Move-in Ready With Updates Throughout This Is The Home You've Been Waiting For! Perfection Is Here For You Today!!!
Rooms Sizes
Kitchen:
11x12 First
Dining Room:
11x16 First
Living Room:
13x23 First
Family Room:
First
Den:
n/a
Bedroom 1:
13x15 Second
Bedroom 2:
11x12 Second
Bedroom 3:
12x11 Second
Bedroom 4:
Second
Room Levels
Basement:
Bath(s) Other, Office, Rec Room, Storage Room
Ground:
n/a
Level 1:
DiningRm,FamilyRm,GarEnter,Kitchen,Laundry,LivingRm,OutEntrn,PowderRm
Level 2:
3 Bedrooms, Bath Main, Bath(s) Other, Office
Level 3:
Attic
Level Other:
n/a
Room Features
Kitchen:
Eat-In Kitchen
Dining Room:
Formal Dining Room
Master Bedroom:
Full Bath, Walk-In Closet
Bath:
Stall Shower
Interior Features
Square Foot:
n/a
Year Renovated:
n/a
Basement:
Yes - Finished, Full
Full Baths:
3
Half Baths:
1
Appliances:
Carbon Monoxide Detector, Dishwasher, Dryer, Hot Tub, Microwave Oven, Range/Oven-Gas, Washer
Flooring:
Carpeting, Tile, Wood
Fireplaces:
1
Fireplace:
Family Room, Living Room
Interior:
Blinds,CODetect,SmokeDet,StallShw,TubShowr,WlkInCls
Exterior Features
Garage Space:
2-Car
Garage:
Attached,DoorOpnr,InEntrnc
Driveway:
Blacktop
Roof:
Asphalt Shingle
Exterior:
Vinyl Siding
Swimming Pool:
No
Pool:
n/a
Utilities
Heating System:
1 Unit, Forced Hot Air
Heating Source:
Gas-Natural, Solar-Leased
Cooling:
1 Unit, Central Air
Water Heater:
Gas
Water:
Public Water
Sewer:
Public Sewer
Services:
Cable TV Available
Lot Features
Acres:
0.34
Lot Dimensions:
n/a
Lot Features:
Backs to Park Land, Level Lot
School Information
Elementary:
Marie V. Duffy Elementary School (K-5)
Middle:
Alfred C. MacKinnon Middle School (6-8)
High School:
Morris Hills High School (9-12)
Community Information
County:
Morris
Town:
Wharton Boro
Neighborhood:
Sterling Heights
Application Fee:
n/a
Association Fee:
n/a
Fee Includes:
n/a
Amenities:
n/a
Pets:
Yes
Financial Considerations
List Price:
$729,000
Tax Amount:
$15,043
Land Assessment:
$174,000
Build. Assessment:
$367,400
Total Assessment:
$541,400
Tax Rate:
2.80
Tax Year:
2024
Ownership Type:
Fee Simple
Listing Information
MLS ID:
3998865
List Date:
11-21-2025
Days On Market:
0
Listing Broker:
KELLER WILLIAMS METROPOLITAN
Listing Agent:











































Request More Information
Shawn and Diane Fox
RE/MAX American Dream
3108 Route 10 West
Denville, NJ 07834
Call: (973) 277-7853
Web: TheForgesDenville.com




