7409 Coventry Ct
Riverdale Boro, NJ 07457
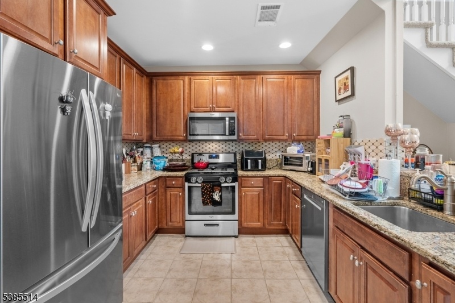
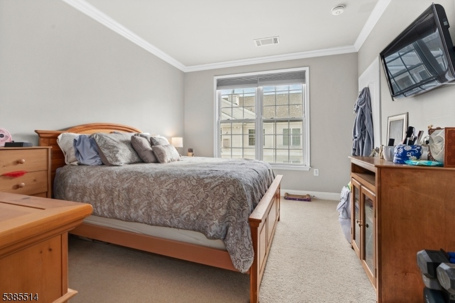
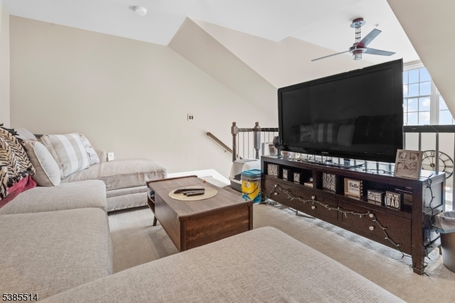
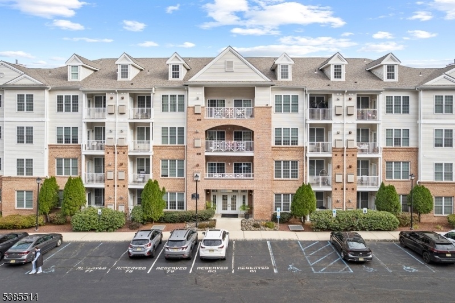
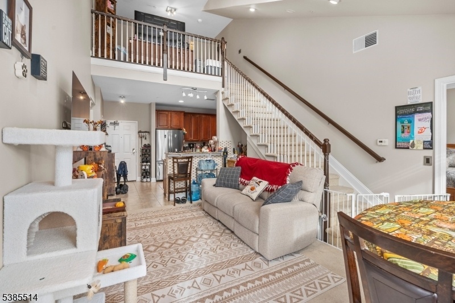
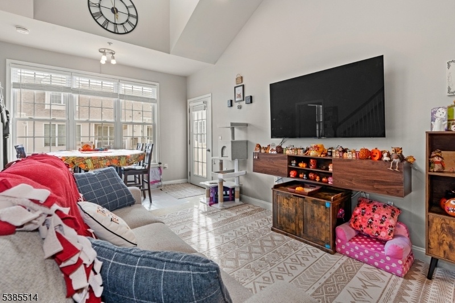
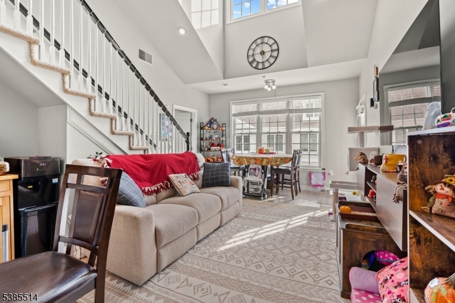
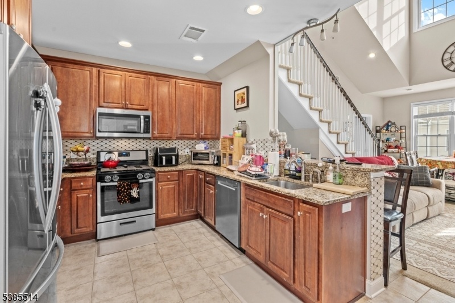
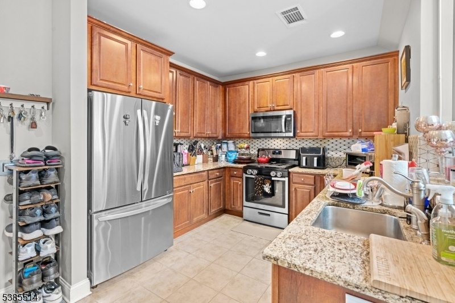
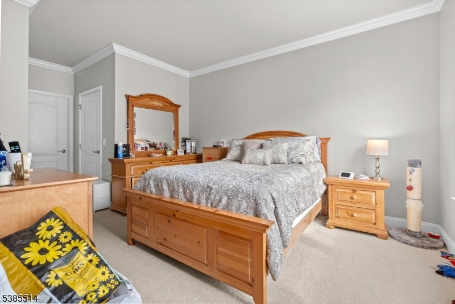
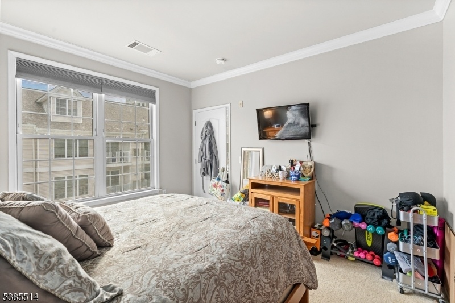
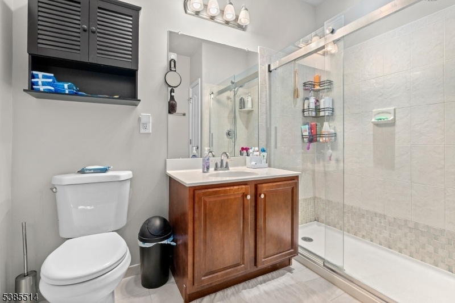
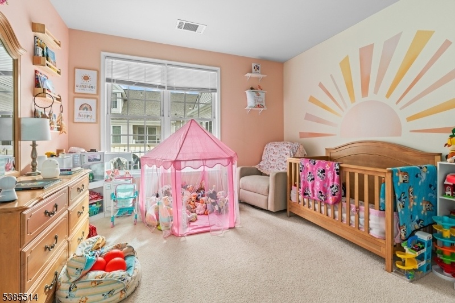
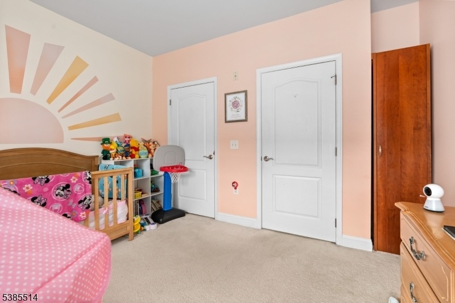
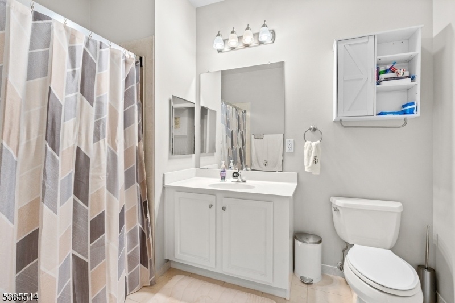
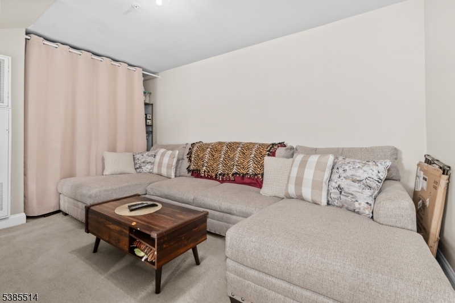
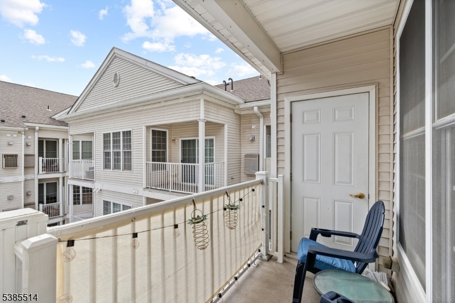
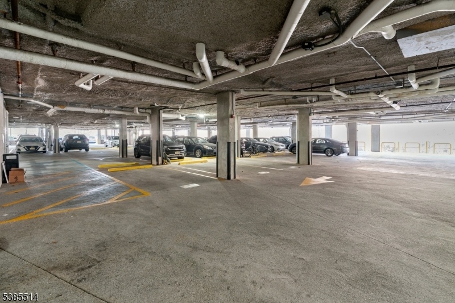
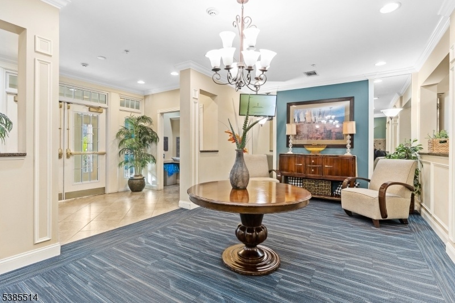
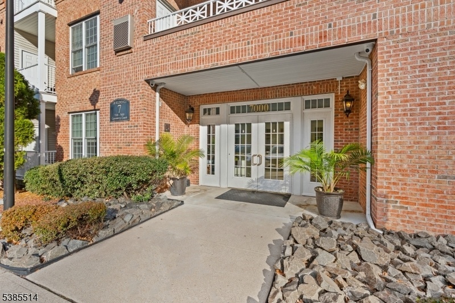
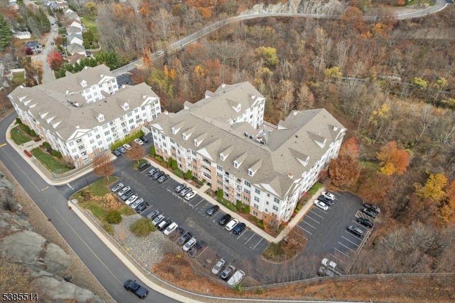
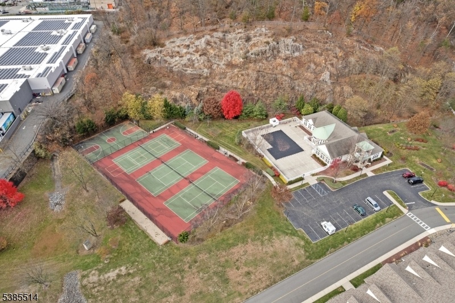
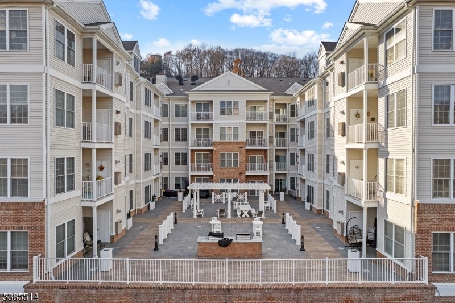
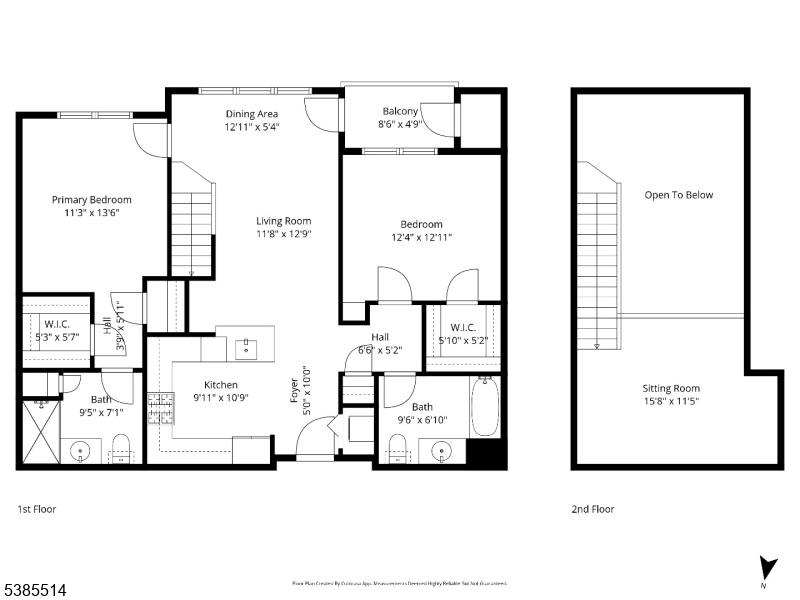
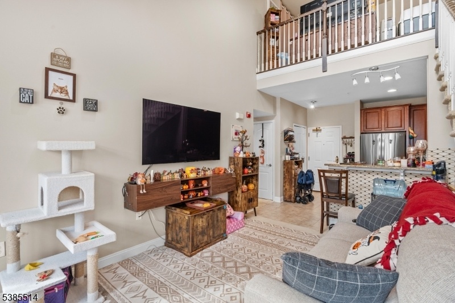
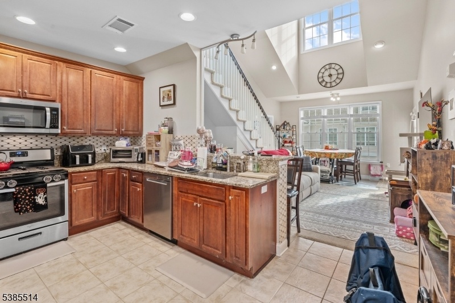
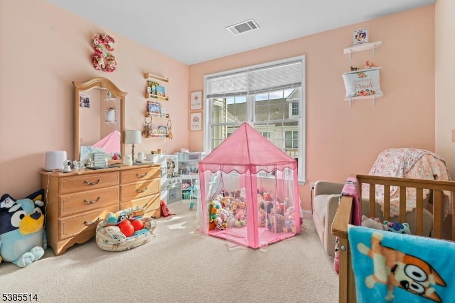
Price: $460,000
GSMLS: 3998790Type: Condo/Townhouse/Co-op
Style: Multi Floor Unit
Beds: 2
Baths: 2 Full
Garage: 1-Car
Year Built: 2006
Acres: 0.13
Property Tax: $6,873
Description
Welcome Home To The Grande In Riverdale! This Incredible Home In Morris County Has Everything You Are Looking For! Perfect For First Time Home Buyers, Investors And Everyone In Between! The Gardenia Model With Loft Boasts Over 1200 Square Feet Soaked In Natural Light From Two Stories Of Windows On The Soaring Vaulted Ceilings, The Open Floor Plan Provides An Ideal Central Hub To The Unit. The Kitchen Features Granite Counters, A Spacious Breakfast Bar And Stainless Steel Appliances Including A Double Door Refrigerator! The Primary Suite Expands The Length Of The Unit, Includes A Private Bathroom, A Walk-in Closet, As Well As Additional Closet! The Second Bedroom Is Spacious As Well, Featuring Its Own Walk-in Closet, Easy Access To The Second Full Bathroom In The Unit, And Its Own Entrance To The Private Balcony Which Is Also Accessible By The Living Room, With Year-round Gorgeous Views. This Home Also Includes A Lofted Additional Living Space, Which Can Easily Become Anything You Need! An Additional Living Room, A Home Office Or Playroom! All This Comes With An Assigned Parking Spot In The Covered Garage As Well As All The Amenities On Offer At The Grande: 2 Clubhouses Equipped With Fitness Centers, Billiards Rooms, Conference Rooms, Party Rooms, Tennis And Basketball Courts, 2 Swimming Pools, And Much More! With A Nearby Bus Directly To Manhattan As Well As Fast, Easy Access To The Center Of Town And Main Highways, This Location Cannot Be Beat! Schedule A Private Tour Today!
Rooms Sizes
Kitchen:
First
Dining Room:
First
Living Room:
First
Family Room:
n/a
Den:
Second
Bedroom 1:
First
Bedroom 2:
First
Bedroom 3:
n/a
Bedroom 4:
n/a
Room Levels
Basement:
n/a
Ground:
n/a
Level 1:
2Bedroom,BathMain,BathOthr,Kitchen,Laundry,LivDinRm,Utility
Level 2:
Den, Loft
Level 3:
n/a
Level Other:
n/a
Room Features
Kitchen:
Breakfast Bar
Dining Room:
Living/Dining Combo
Master Bedroom:
1st Floor, Full Bath, Walk-In Closet
Bath:
Stall Shower
Interior Features
Square Foot:
1,202
Year Renovated:
n/a
Basement:
No
Full Baths:
2
Half Baths:
0
Appliances:
Carbon Monoxide Detector, Dishwasher, Dryer, Microwave Oven, Range/Oven-Gas, Refrigerator, Washer
Flooring:
n/a
Fireplaces:
No
Fireplace:
n/a
Interior:
Blinds,CODetect,CeilCath,Elevator,FireExtg,CeilHigh,SmokeDet,StallShw,WlkInCls
Exterior Features
Garage Space:
1-Car
Garage:
GarUnder,InEntrnc
Driveway:
1 Car Width
Roof:
Asphalt Shingle
Exterior:
Brick, Vinyl Siding
Swimming Pool:
Yes
Pool:
Association Pool
Utilities
Heating System:
Forced Hot Air
Heating Source:
Gas-Natural
Cooling:
Central Air
Water Heater:
n/a
Water:
Public Water
Sewer:
Public Sewer
Services:
n/a
Lot Features
Acres:
0.13
Lot Dimensions:
n/a
Lot Features:
Mountain View
School Information
Elementary:
n/a
Middle:
n/a
High School:
n/a
Community Information
County:
Morris
Town:
Riverdale Boro
Neighborhood:
The Grande
Application Fee:
n/a
Association Fee:
$475 - Monthly
Fee Includes:
See Remarks
Amenities:
Billiards Room, Club House, Elevator, Exercise Room, Jogging/Biking Path, Pool-Outdoor, Tennis Courts
Pets:
Number Limit, Size Limit
Financial Considerations
List Price:
$460,000
Tax Amount:
$6,873
Land Assessment:
$175,000
Build. Assessment:
$201,400
Total Assessment:
$376,400
Tax Rate:
1.83
Tax Year:
2024
Ownership Type:
Condominium
Listing Information
MLS ID:
3998790
List Date:
11-20-2025
Days On Market:
0
Listing Broker:
KELLER WILLIAMS CITY LIFE REALTY
Listing Agent:



























Request More Information
Shawn and Diane Fox
RE/MAX American Dream
3108 Route 10 West
Denville, NJ 07834
Call: (973) 277-7853
Web: TheForgesDenville.com




