2085 Nicholl Ave
Scotch Plains Twp, NJ 07076
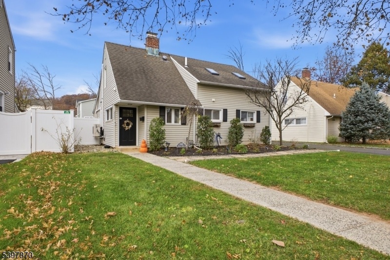
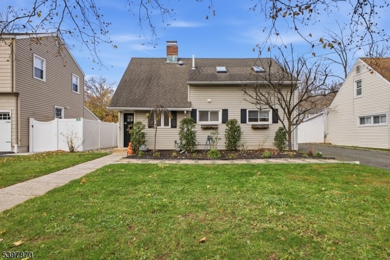
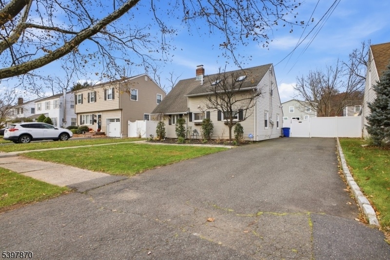
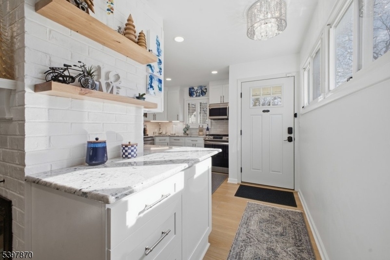
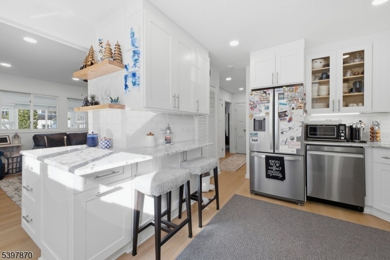
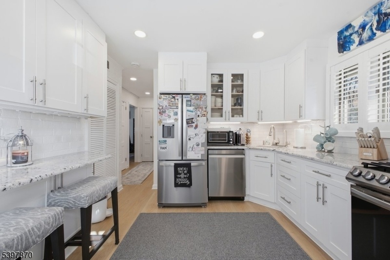
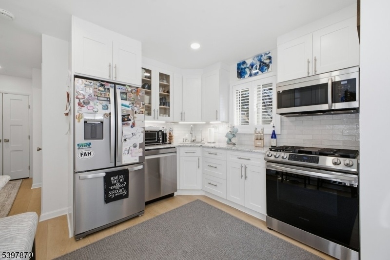
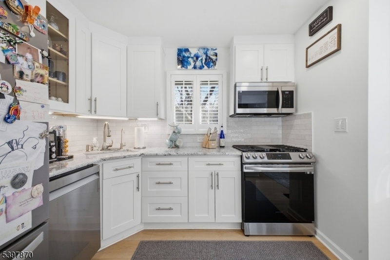
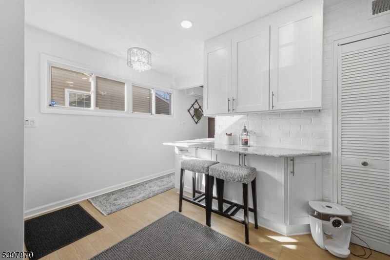
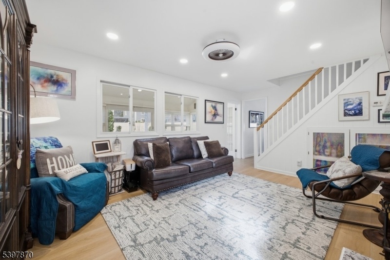
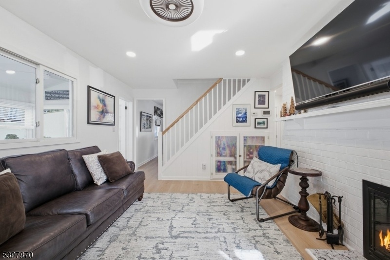
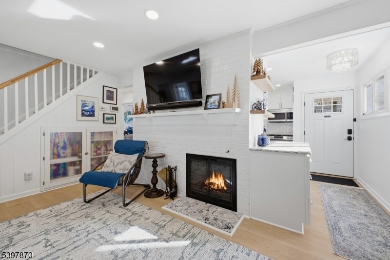
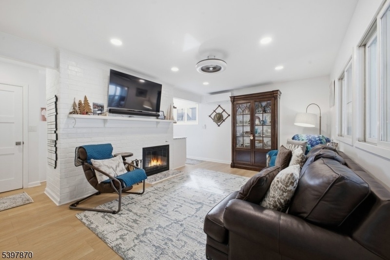
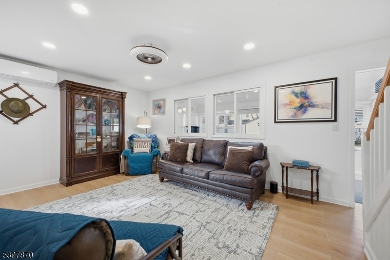
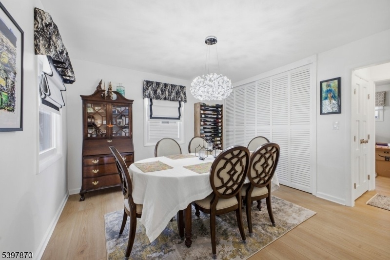
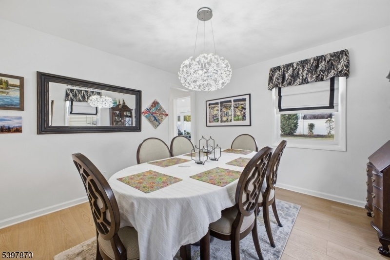
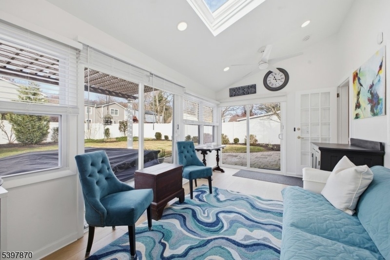
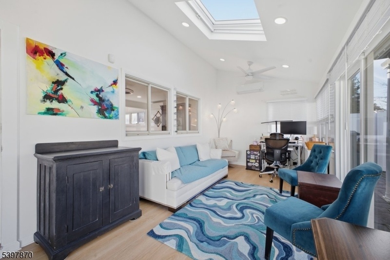
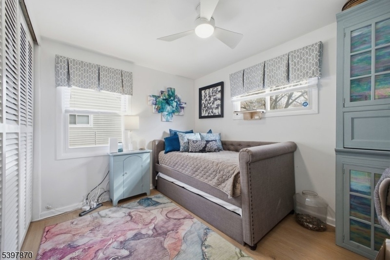
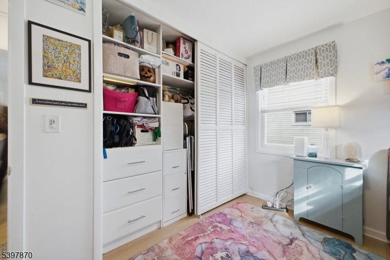
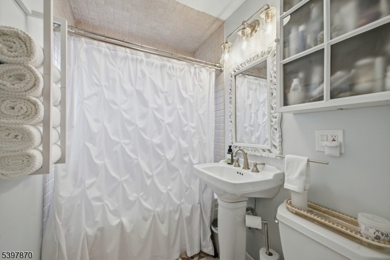
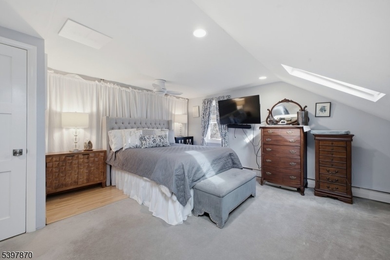
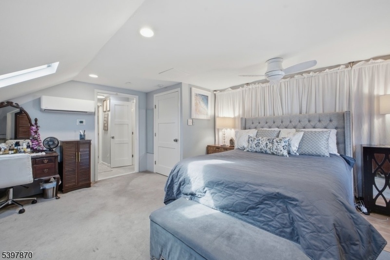
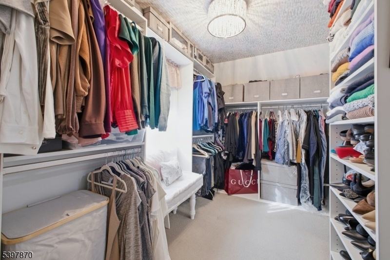
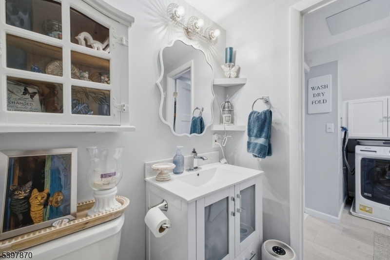
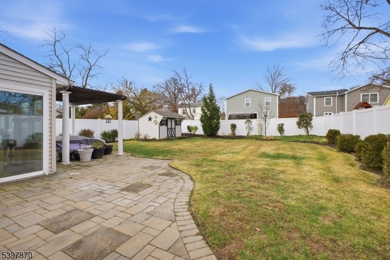

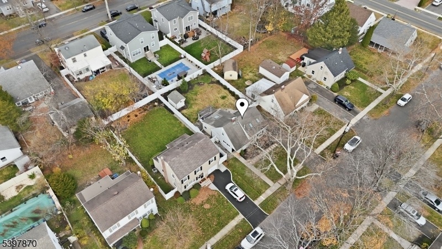
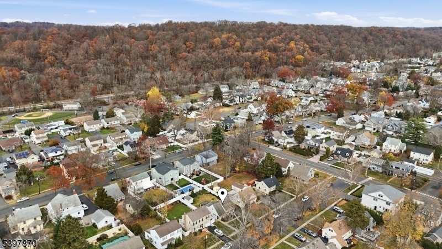
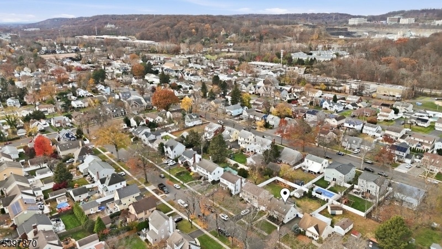
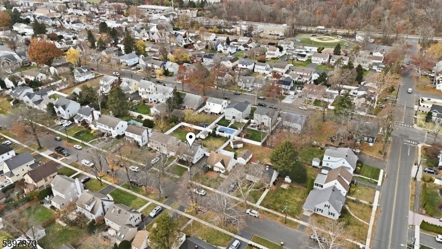
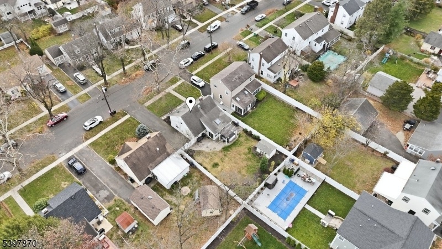
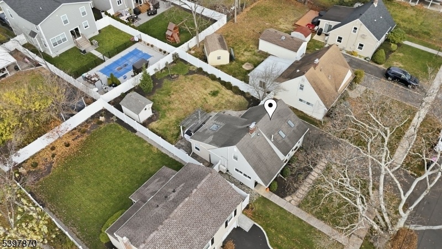
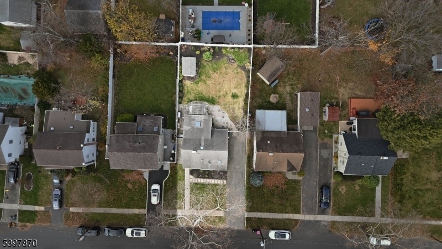
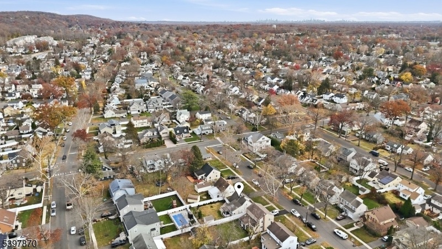
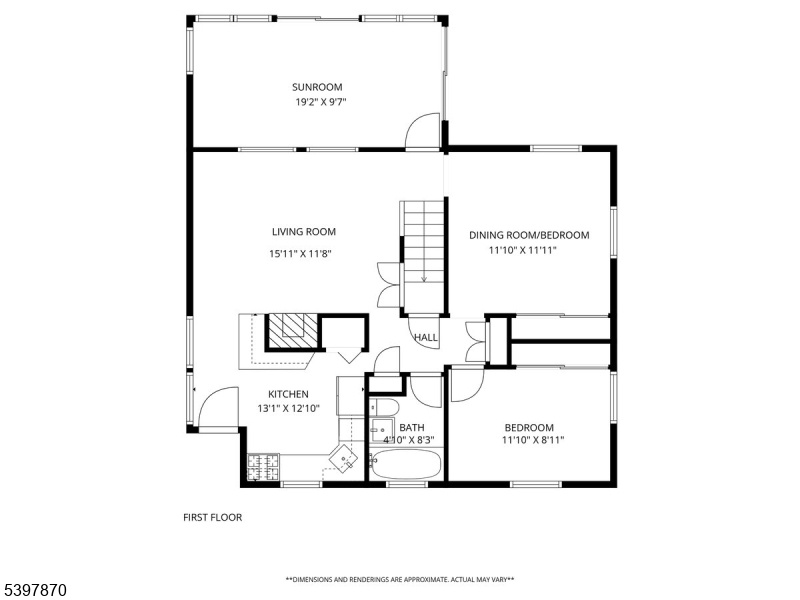
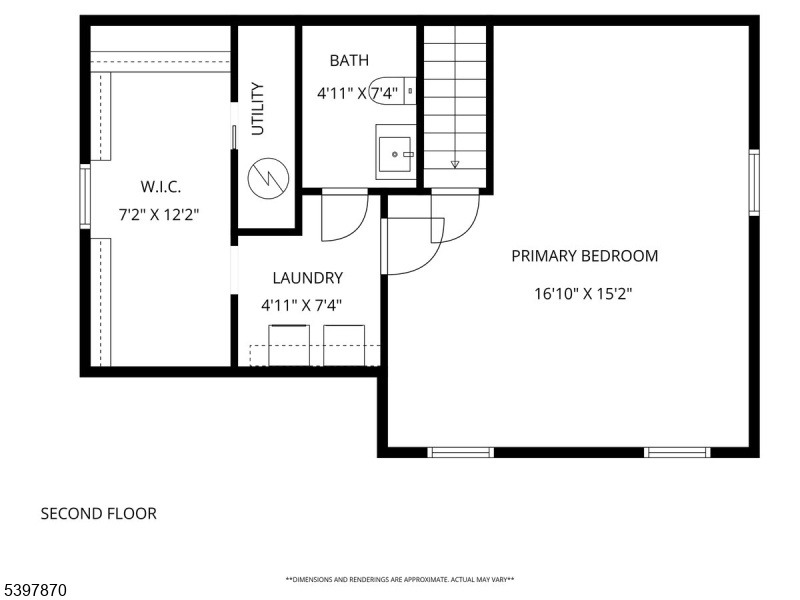
Price: $614,900
GSMLS: 3998747Type: Single Family
Style: Cape Cod
Beds: 3
Baths: 1 Full & 1 Half
Garage: No
Year Built: 1949
Acres: 0.14
Property Tax: $8,296
Description
Experience Refined Comfort And Modern Living At 2085 Nicholl Avenue An Exquisitely Updated Cape Cod Nestled On One Of Scotch Plains' Most Peaceful Residential Streets. Every Space In This Home Has Been Thoughtfully Enhanced With High-quality Finishes, Blending Timeless Charm With Today's Most Desired Conveniences. A Welcoming Living Room Anchored By A Wood-burning Fireplace Sets The Tone For The Home's Warmth And Character. Adjacent, The Beautifully Renovated Four-season Sunroom (new Windows, Doors & Insulation In 2024) Offers A Serene Retreat Bathed In Natural Light. The Stunning 2024 Chef-inspired Kitchen Features Granite Countertops, Tile Backsplash, Ss Appliances, And An Inviting Breakfast Bar. New Flooring Throughout The Main Level (2024), Updated Lighting, And Custom Closets Add To The Elevated Feel Of The Home. Two Versatile Bedrooms And A Full Bath Complete The First Level, While The Entire Second Floor Is Transformed Into A Private Primary Suite Featuring A Spacious Bedroom, A Luxurious Walk-in Closet (2021), An Added Half Bath (2022), And A Dedicated Laundry Room. Step Outside To A Tranquil, Fully Fenced Yard On 0.14 Acres, Complete With A Large Storage Shed With A New Roof (2022). The Newly Installed Vinyl Fence (2024) And Meticulous Exterior Upgrades Ensure Privacy, Beauty, And Durability. Ideally Located Near Top-rated Schools, Parks, Vibrant Downtowns, And Major Commuting Routes, This Home Offers The Perfect Blend Of Lifestyle, Location, And Luxury.
Rooms Sizes
Kitchen:
13x12 First
Dining Room:
11x11 First
Living Room:
15x11 First
Family Room:
n/a
Den:
n/a
Bedroom 1:
16x15 Second
Bedroom 2:
11x8 First
Bedroom 3:
n/a
Bedroom 4:
n/a
Room Levels
Basement:
n/a
Ground:
n/a
Level 1:
1 Bedroom, Bath Main, Dining Room, Kitchen, Living Room, Sunroom
Level 2:
1 Bedroom, Laundry Room, Powder Room
Level 3:
n/a
Level Other:
n/a
Room Features
Kitchen:
Breakfast Bar, Separate Dining Area
Dining Room:
Formal Dining Room
Master Bedroom:
Half Bath, Walk-In Closet
Bath:
n/a
Interior Features
Square Foot:
n/a
Year Renovated:
2023
Basement:
No
Full Baths:
1
Half Baths:
1
Appliances:
Carbon Monoxide Detector, Dishwasher, Disposal, Dryer, Microwave Oven, Range/Oven-Gas, Refrigerator, Washer, Water Filter
Flooring:
Carpeting, Laminate, Tile
Fireplaces:
1
Fireplace:
Living Room, Wood Burning
Interior:
Blinds,CODetect,SecurSys,Skylight,SmokeDet,TubShowr,WlkInCls
Exterior Features
Garage Space:
No
Garage:
None
Driveway:
1 Car Width, Blacktop, Off-Street Parking, On-Street Parking
Roof:
Asphalt Shingle
Exterior:
Vinyl Siding
Swimming Pool:
No
Pool:
n/a
Utilities
Heating System:
1 Unit, Baseboard - Hotwater, Radiant - Hot Water
Heating Source:
Gas-Natural
Cooling:
3 Units, Ductless Split AC
Water Heater:
Gas
Water:
Public Water
Sewer:
Public Sewer
Services:
n/a
Lot Features
Acres:
0.14
Lot Dimensions:
52 X 120
Lot Features:
Level Lot
School Information
Elementary:
Evergreen
Middle:
Nettingham
High School:
SP Fanwood
Community Information
County:
Union
Town:
Scotch Plains Twp.
Neighborhood:
n/a
Application Fee:
n/a
Association Fee:
n/a
Fee Includes:
n/a
Amenities:
n/a
Pets:
Yes
Financial Considerations
List Price:
$614,900
Tax Amount:
$8,296
Land Assessment:
$29,300
Build. Assessment:
$43,200
Total Assessment:
$72,500
Tax Rate:
11.77
Tax Year:
2024
Ownership Type:
Fee Simple
Listing Information
MLS ID:
3998747
List Date:
11-20-2025
Days On Market:
0
Listing Broker:
REAL
Listing Agent:





































Request More Information
Shawn and Diane Fox
RE/MAX American Dream
3108 Route 10 West
Denville, NJ 07834
Call: (973) 277-7853
Web: TheForgesDenville.com

