145 Harrison St
Nutley Twp, NJ 07110
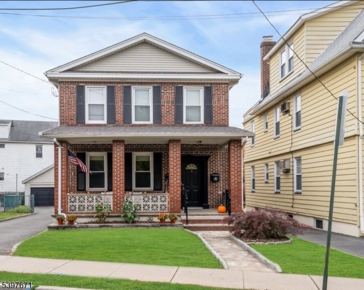
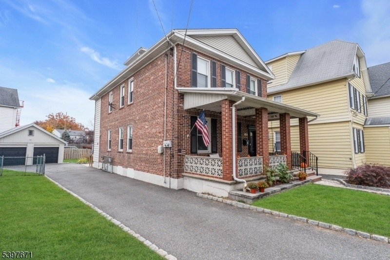
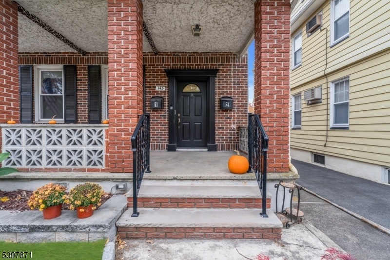
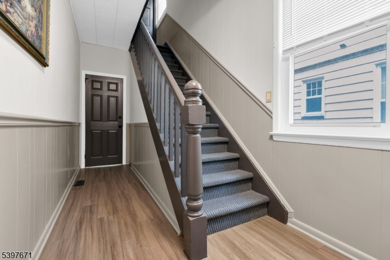
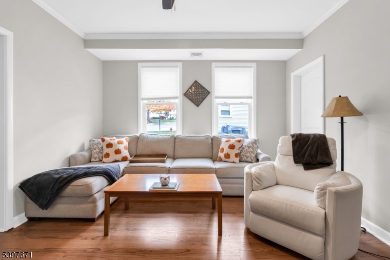
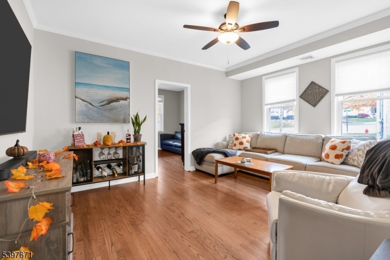
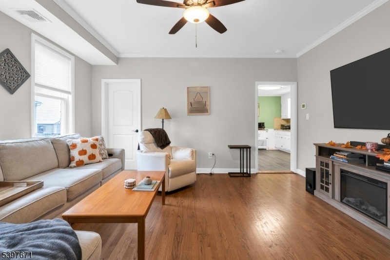
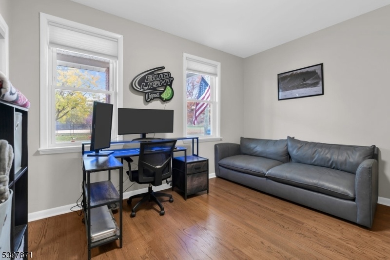
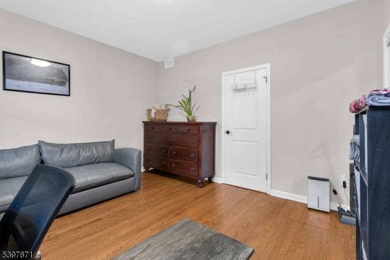
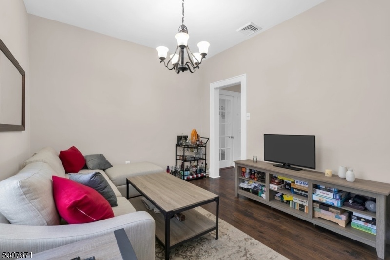
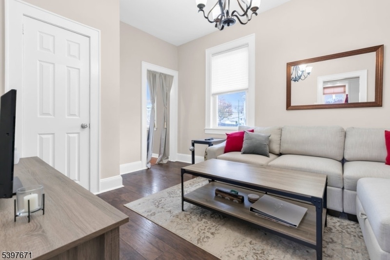
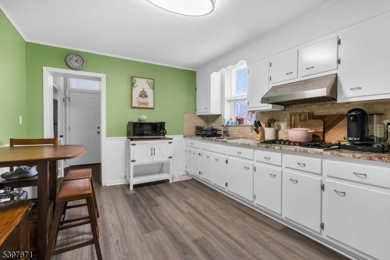
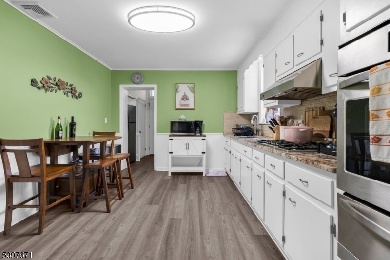
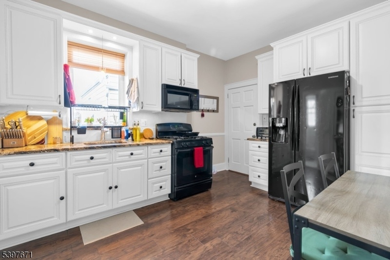
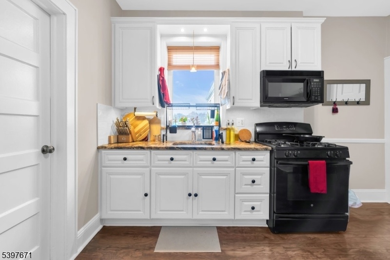
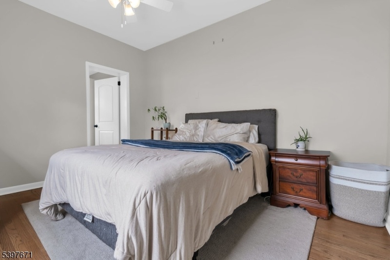
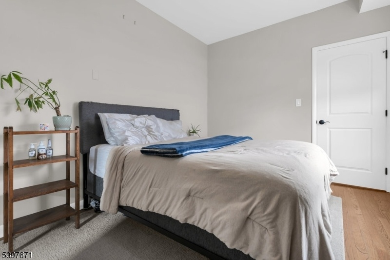
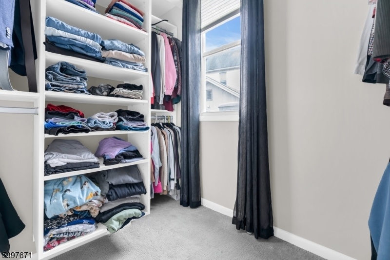
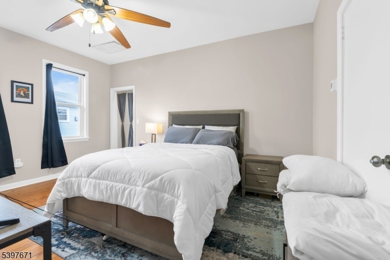
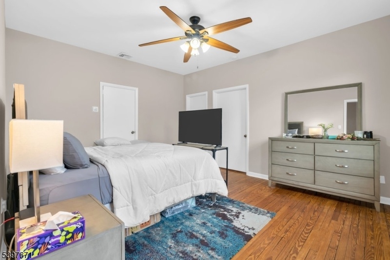
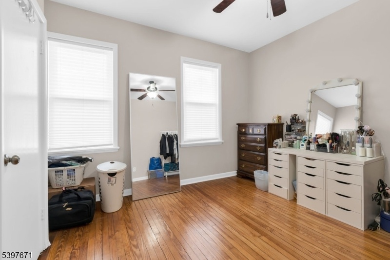
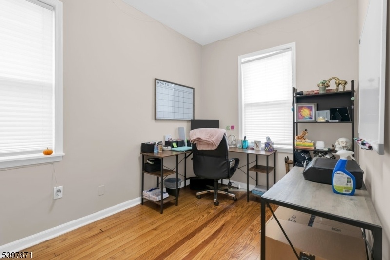
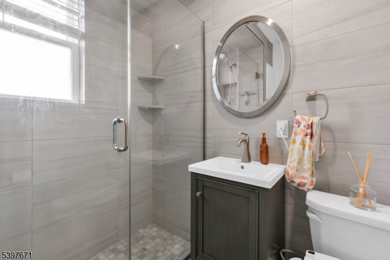
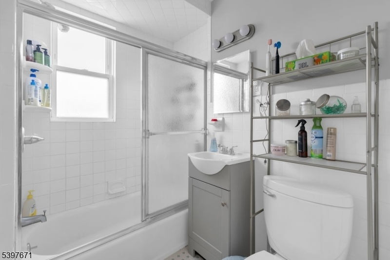
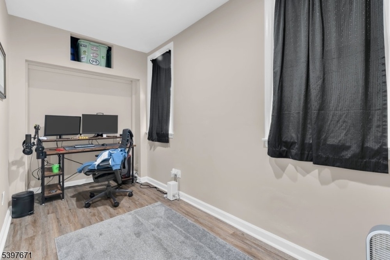
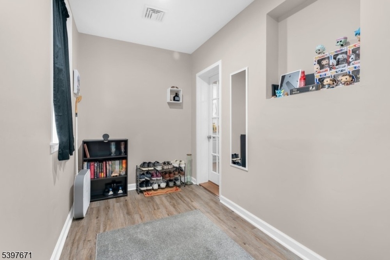
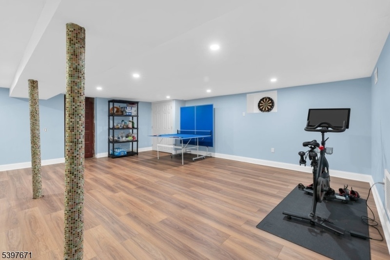
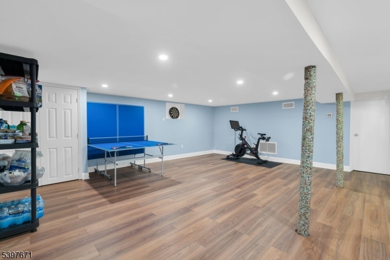
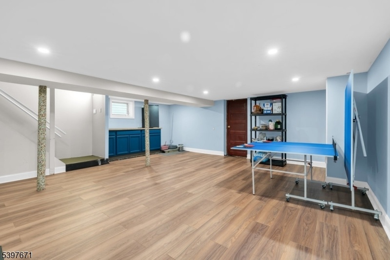
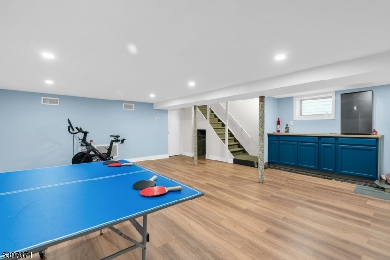
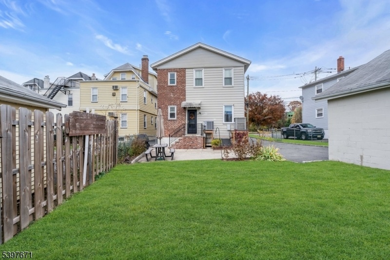
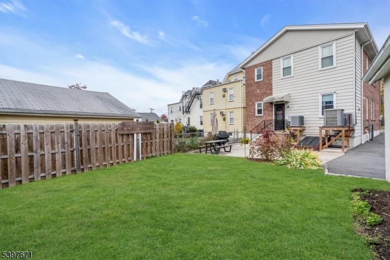
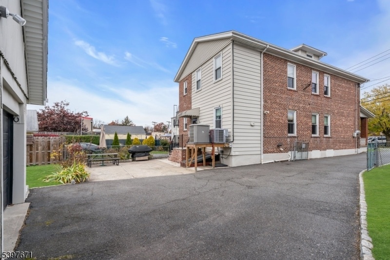
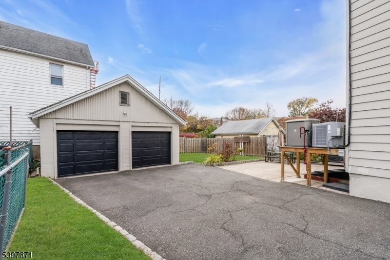
Price: $799,000
GSMLS: 3998724Type: Multi-Family
Style: 2-Two Story
Total Units: 2
Beds: 4
Baths: 2 Full
Garage: 2-Car
Year Built: 1915
Acres: 0.00
Property Tax: $15,220
Description
Welcome To This Well-maintained Two-family Home In The Heart Of Nutley. Each Unit Offers A Bright Living Room, Eat-in Kitchen, Full Bath, And Two Comfortable Bedrooms, Providing Functional Layouts For Everyday Living. The First-floor Unit Also Includes Access To A Partially Finished Basement Ideal For Additional Entertaining Or Recreational Space And Features Separate Storage And Mechanical Areas.an Unfinished Attic With Pull-down Access Provides Extra Storage Options. The Property Includes A Front Porch, Two-car Garage, And A Driveway With Ample Parking For Both Units. Separate Utilities Ensure Convenience For Multi-unit Living, While A Newer Roof And Updated Features Enhance Value And Comfort.located Close To Booth Park, Local Shopping, And A Wide Selection Of Restaurants, This Home Offers Easy Access To Nutley's Charming Amenities. Commuters Will Appreciate Proximity To Public Transportation Options And Major Roadways.don't Miss The Opportunity To Own This Versatile Multi-family Property In A Prime Nutley Location Schedule Your Showing Today!
General Info
Style:
2-Two Story
SqFt Building:
2,256
Total Rooms:
9
Basement:
Yes - Finished-Partially
Interior:
Blinds, Carbon Monoxide Detector, Chandelier, Vinyl-Linoleum Floors, Walk-In Closet, Wood Floors
Roof:
Asphalt Shingle
Exterior:
Brick
Lot Size:
45X121 IRR
Lot Desc:
n/a
Parking
Garage Capacity:
2-Car
Description:
Detached Garage
Parking:
Driveway-Exclusive
Spaces Available:
6
Unit 1
Bedrooms:
2
Bathrooms:
1
Total Rooms:
5
Room Description:
Bedrooms, Eat-In Kitchen, Living Room, Porch, Rec Room
Levels:
1
Square Foot:
n/a
Fireplaces:
n/a
Appliances:
CarbMDet,CeilFan,CookGas,Dishwshr,Dryer,Refrig,SumpPump,Washer
Utilities:
Owner Pays Water, Tenant Pays Electric, Tenant Pays Gas
Handicap:
No
Unit 2
Bedrooms:
2
Bathrooms:
1
Total Rooms:
4
Room Description:
Attic, Bedrooms, Dining Room, Eat-In Kitchen, Living Room
Levels:
2
Square Foot:
n/a
Fireplaces:
n/a
Appliances:
Ceiling Fan(s), Dishwasher, Dryer, Microwave Oven, Range/Oven - Gas, Refrigerator, Washer
Utilities:
Owner Pays Water, Tenant Pays Electric, Tenant Pays Gas
Handicap:
No
Unit 3
Bedrooms:
n/a
Bathrooms:
n/a
Total Rooms:
n/a
Room Description:
n/a
Levels:
n/a
Square Foot:
n/a
Fireplaces:
n/a
Appliances:
n/a
Utilities:
n/a
Handicap:
n/a
Unit 4
Bedrooms:
n/a
Bathrooms:
n/a
Total Rooms:
n/a
Room Description:
n/a
Levels:
n/a
Square Foot:
n/a
Fireplaces:
n/a
Appliances:
n/a
Utilities:
n/a
Handicap:
n/a
Utilities
Heating:
2 Units
Heating Fuel:
Gas-Natural
Cooling:
2 Units, Ceiling Fan, Central Air
Water Heater:
Gas
Water:
Public Water
Sewer:
Public Sewer
Utilities:
Electric, Gas-Natural
Services:
Cable TV Available
School Information
Elementary:
LINCOLN
Middle:
JOHN H. WA
High School:
NUTLEY
Community Information
County:
Essex
Town:
Nutley Twp.
Neighborhood:
n/a
Financial Considerations
List Price:
$799,000
Tax Amount:
$15,220
Land Assessment:
$199,700
Build. Assessment:
$378,600
Total Assessment:
$578,300
Tax Rate:
2.63
Tax Year:
2024
Listing Information
MLS ID:
3998724
List Date:
11-20-2025
Days On Market:
0
Listing Broker:
EXP REALTY, LLC
Listing Agent:


































Request More Information
Shawn and Diane Fox
RE/MAX American Dream
3108 Route 10 West
Denville, NJ 07834
Call: (973) 277-7853
Web: TheForgesDenville.com

