12 Linden Ave
Verona Twp, NJ 07044
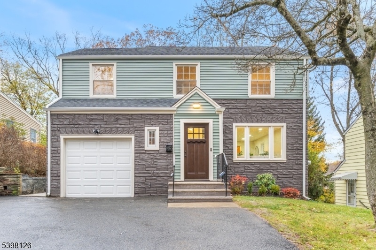
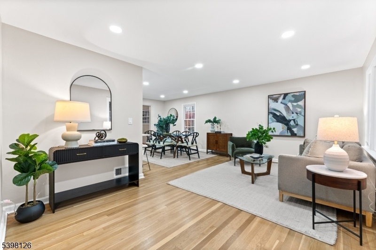
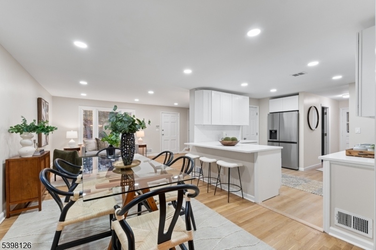
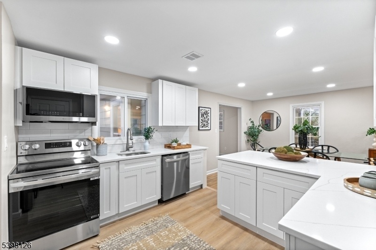
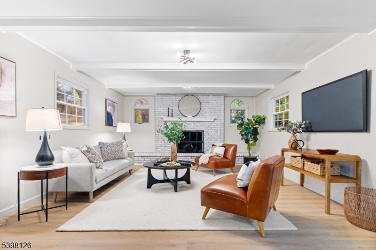
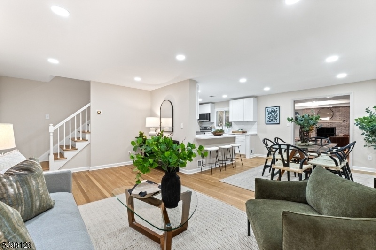
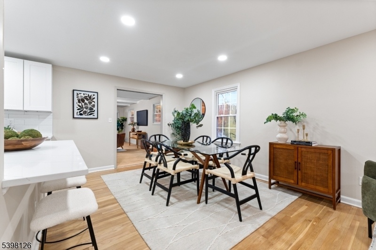
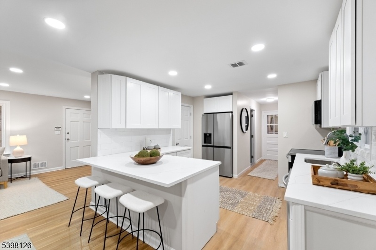
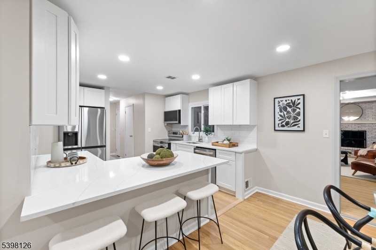
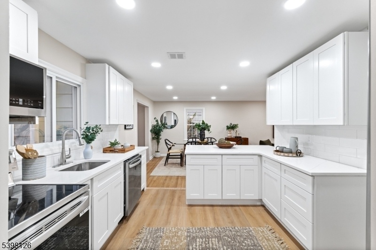
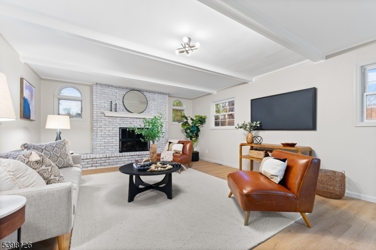
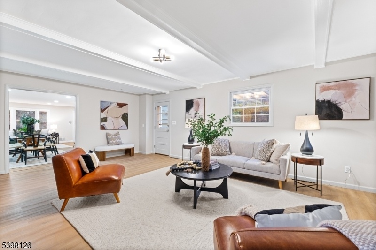
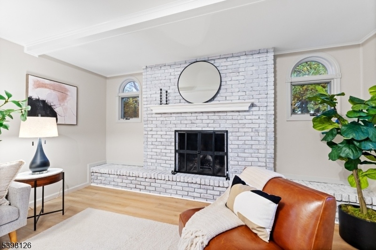
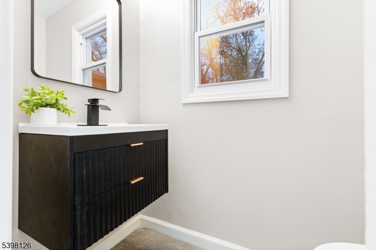
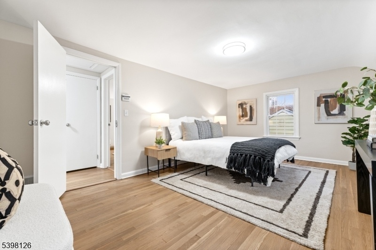
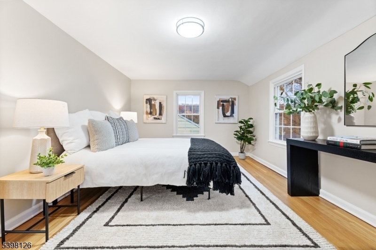
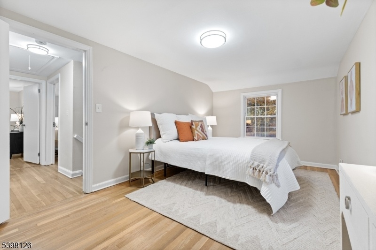
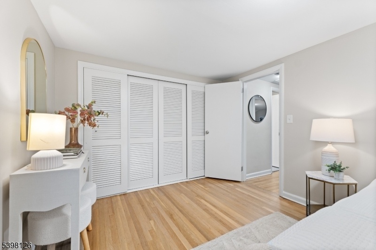
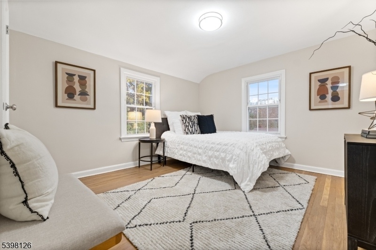
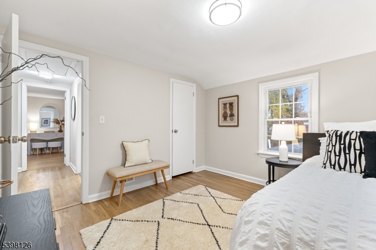
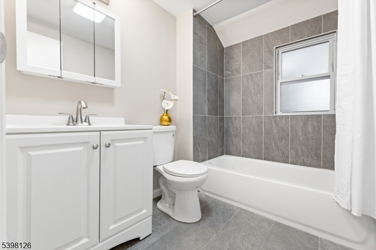
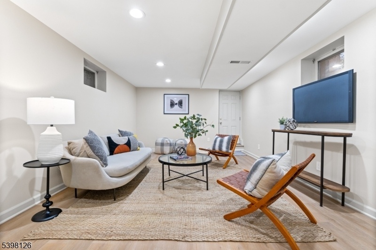
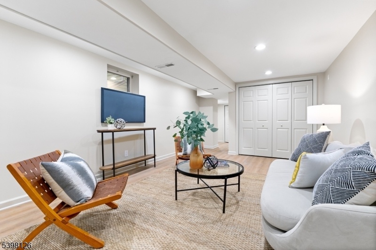
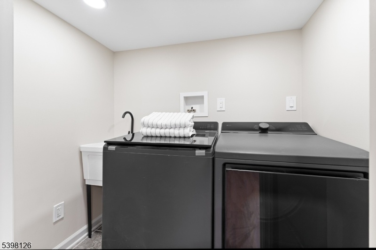
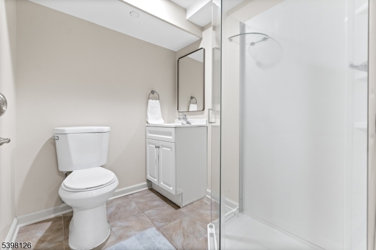
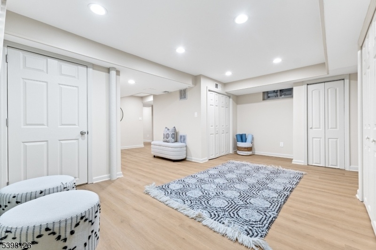
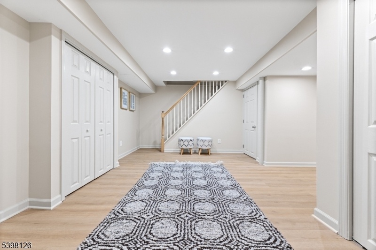
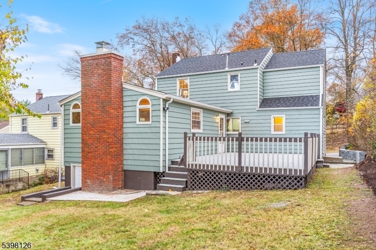
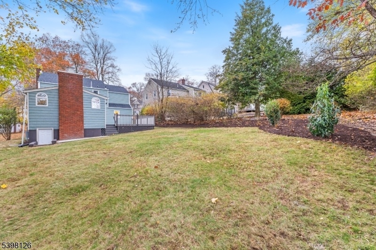
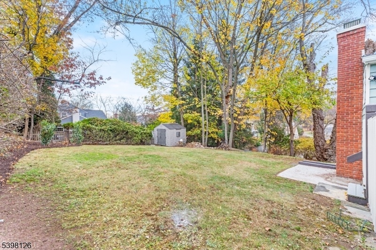
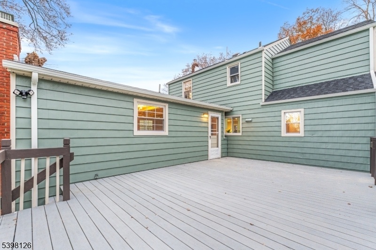
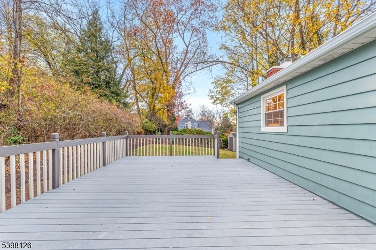
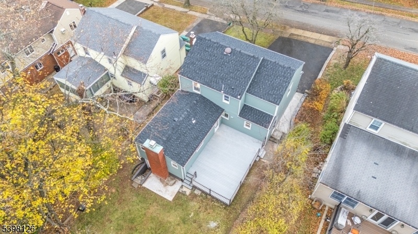
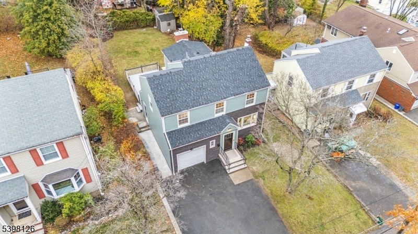
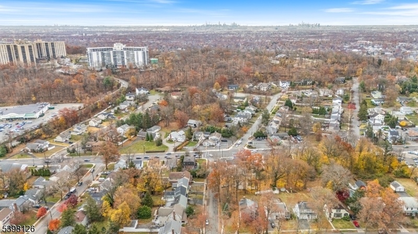
Price: $775,000
GSMLS: 3998614Type: Single Family
Style: Colonial
Beds: 3
Baths: 2 Full & 1 Half
Garage: 1-Car
Year Built: 1950
Acres: 0.16
Property Tax: $14,220
Description
Welcome To This Beautifully Renovated Colonial That Truly Feels Like "home From The Moment You Walk In! The Bright, Open Main Level Features A Welcoming Living Room & A Charming Dining Room That Flow Seamlessly Into The Updated Kitchen W/ Crisp White Cabinets, Abundant Storage, Granite Countertops, A Breakfast Bar, & Brand-new Appliances. Fully Move-in-ready - Designed For Today's Lifestyle & Effortless Entertaining. Just Off The The Dining Room Sits The Inviting, Large Family Room, A Wonderful Addition Off The Back Of The House, Complete W/ A Classic Wood-burning Fireplace That Creates The Perfect Setting For Cozy Evenings, Movie Nights, And Relaxing. An Updated Half Bath, A Large Pantry & Garage Access Complete The Main Level. Upstairs You'll Find Three Generous Bedrooms W/ Great Natural Light Along With A Beautifully Updated Full Bath. On The Lower Level, The Large, Full, Finished, Walkout Basement Adds Even More Living Space, Offering A Lovely Rec Room, Another Full Bath, A Laundry Room & A Flexible Bonus Area Ideal For A Home Office, Gym Or Creative Studio. Step Outside To Your Private Rear Yard And Enjoy The Oversized Deck, Perfect For Morning Coffee, Weekend Bbqs, Or Simply Unwinding.. This Home Offers The Ability To Move Right In And With A New Roof, New Furnace, And New Ac, All The Major Updates Are Done. Situated Just Moments From Highways, Shopping, Parks, And Top-rated Verona Schools. Be Ready To Move Right In & Join The Vibrant Verona Community Everyone Loves!
Rooms Sizes
Kitchen:
10x11 First
Dining Room:
12x11 First
Living Room:
18x11 First
Family Room:
24x16 First
Den:
n/a
Bedroom 1:
18x11 Second
Bedroom 2:
12x11 Second
Bedroom 3:
16x10 Second
Bedroom 4:
n/a
Room Levels
Basement:
Bath(s) Other, Exercise Room, Laundry Room, Office, Outside Entrance, Rec Room, Utility Room, Walkout
Ground:
n/a
Level 1:
DiningRm,FamilyRm,Foyer,GarEnter,Kitchen,LivingRm,OutEntrn,PowderRm
Level 2:
3 Bedrooms, Bath Main
Level 3:
n/a
Level Other:
n/a
Room Features
Kitchen:
Breakfast Bar, Pantry
Dining Room:
Formal Dining Room
Master Bedroom:
n/a
Bath:
n/a
Interior Features
Square Foot:
n/a
Year Renovated:
2025
Basement:
Yes - Finished, Full, Walkout
Full Baths:
2
Half Baths:
1
Appliances:
Carbon Monoxide Detector, Dishwasher, Dryer, Microwave Oven, Range/Oven-Gas, Refrigerator, Sump Pump, Washer
Flooring:
Laminate, Wood
Fireplaces:
1
Fireplace:
Family Room, See Remarks, Wood Burning
Interior:
CeilBeam,CODetect,SecurSys,SmokeDet,StallShw,TubShowr
Exterior Features
Garage Space:
1-Car
Garage:
Built-In Garage, Garage Door Opener
Driveway:
2 Car Width, Blacktop
Roof:
Asphalt Shingle
Exterior:
Aluminum Siding, Stone
Swimming Pool:
No
Pool:
n/a
Utilities
Heating System:
1 Unit, Forced Hot Air
Heating Source:
Gas-Natural
Cooling:
1 Unit, Central Air
Water Heater:
Gas
Water:
Public Water
Sewer:
Public Sewer
Services:
Cable TV Available, Fiber Optic Available, Garbage Included
Lot Features
Acres:
0.16
Lot Dimensions:
50X140
Lot Features:
n/a
School Information
Elementary:
LANING AVE
Middle:
WHITEHORNE
High School:
VERONA
Community Information
County:
Essex
Town:
Verona Twp.
Neighborhood:
n/a
Application Fee:
n/a
Association Fee:
n/a
Fee Includes:
n/a
Amenities:
n/a
Pets:
n/a
Financial Considerations
List Price:
$775,000
Tax Amount:
$14,220
Land Assessment:
$227,100
Build. Assessment:
$233,700
Total Assessment:
$460,800
Tax Rate:
3.09
Tax Year:
2024
Ownership Type:
Fee Simple
Listing Information
MLS ID:
3998614
List Date:
11-19-2025
Days On Market:
1
Listing Broker:
KELLER WILLIAMS SUBURBAN REALTY
Listing Agent:



































Request More Information
Shawn and Diane Fox
RE/MAX American Dream
3108 Route 10 West
Denville, NJ 07834
Call: (973) 277-7853
Web: TheForgesDenville.com

