66 Clark St
Mine Hill Twp, NJ 07803
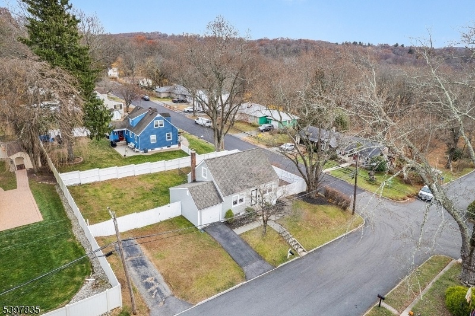
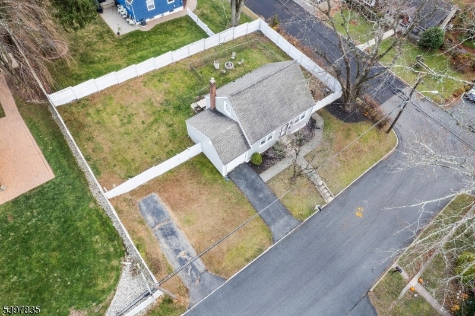
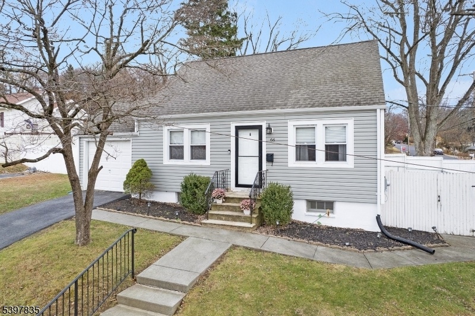
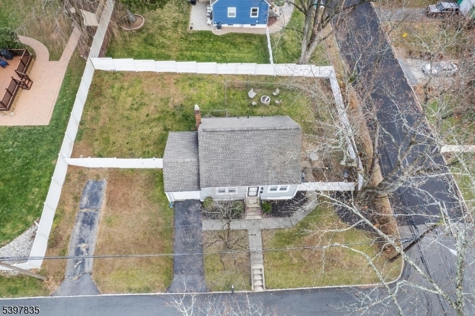
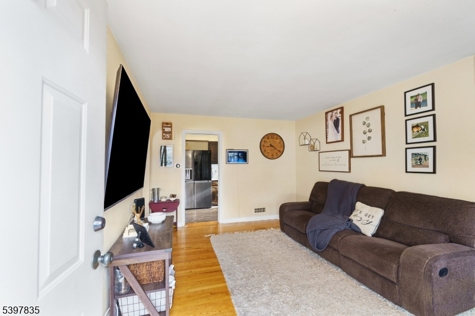
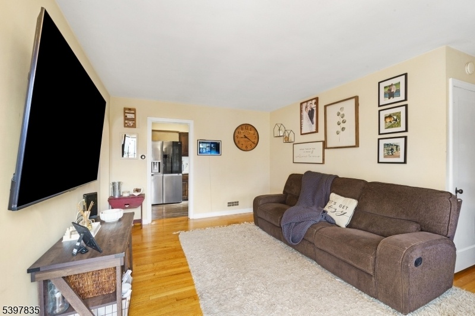
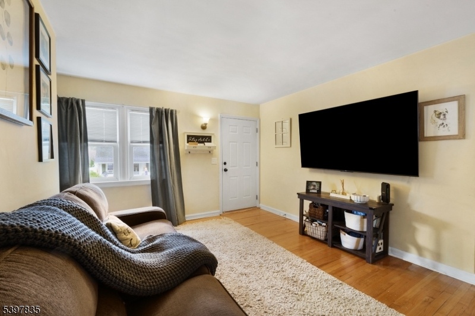
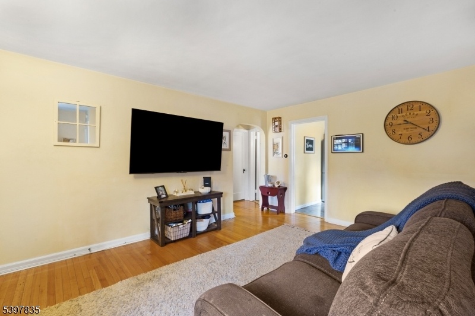
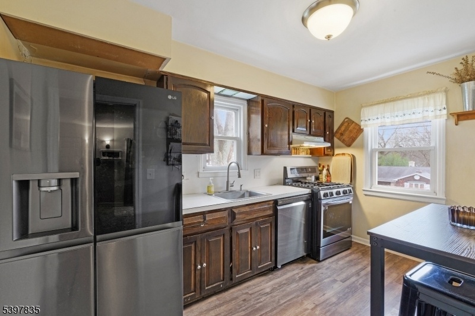
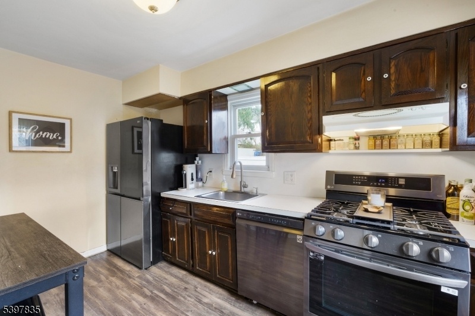
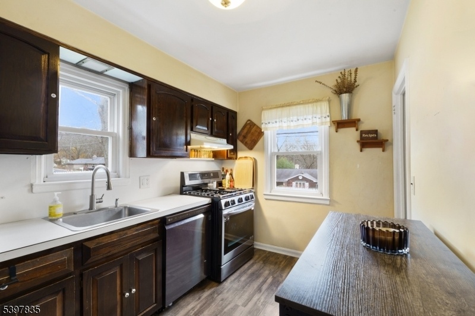
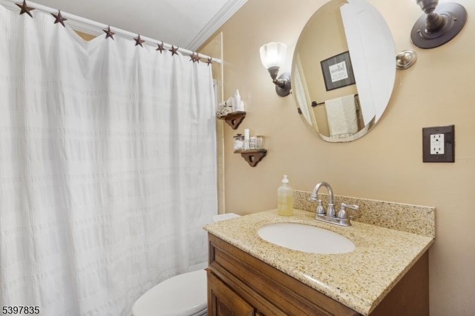
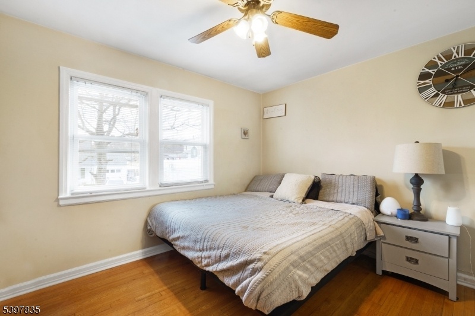
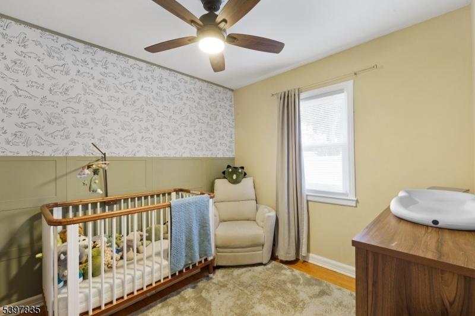
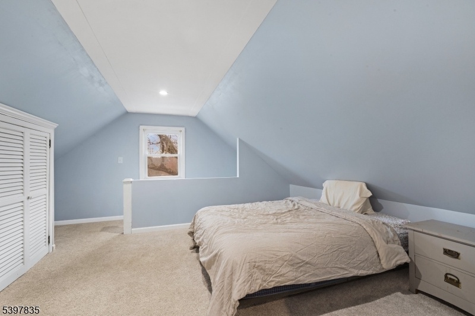
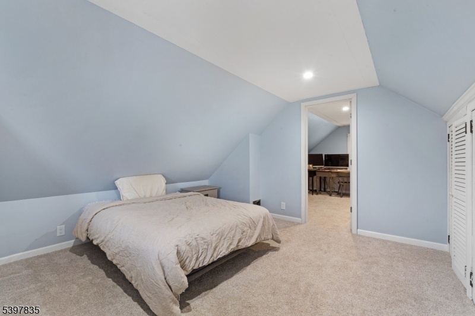
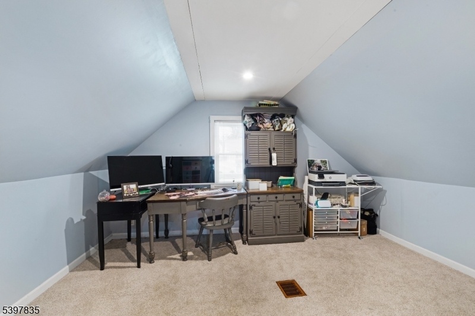
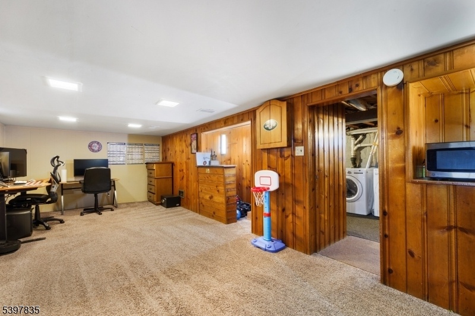
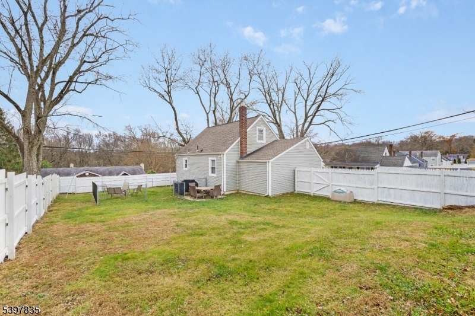
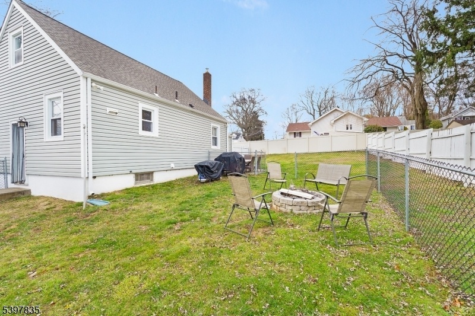
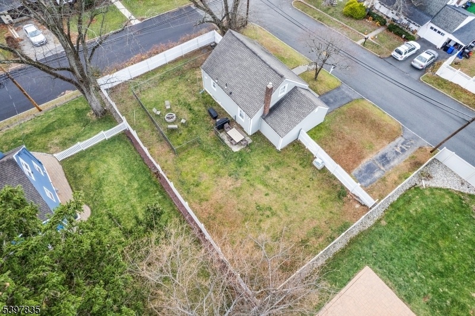
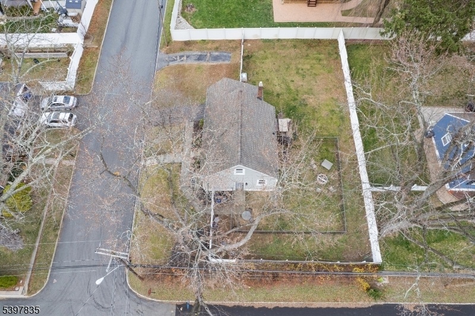
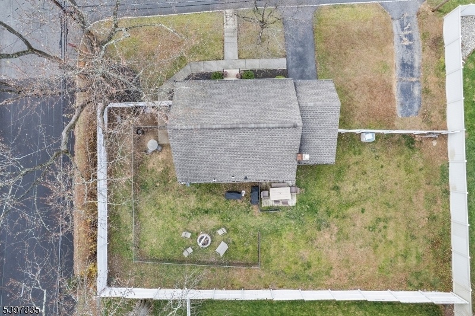
Price: $449,900
GSMLS: 3998577Type: Single Family
Style: Cape Cod
Beds: 4
Baths: 1 Full
Garage: 1-Car
Year Built: 1955
Acres: 0.17
Property Tax: $6,839
Description
Welcome To 66 Clark St A Beautifully Maintained 4-bed Cape Nestled On A Generous Corner Lot In Highly Desirable Mine Hill Twp, Morris County.s Tep Inside & You'll Immediately Appreciate The Classic Appeal Of Wood Floors Throughout The 1st Level, Creating A Seamless Flow & Timeless Aesthetic. The Kitchen Features Newer Ss Appliances & Plenty Of Cabinetry That Maximizes Space & Function. The Home's Layout Is Thoughtfully Designed With 2 Beds. On The Main Floor & 2 Upstairs Ideal For Guests Or A Home-office Setup.venture Downstairs To A Partially Finished Basement Offering A Large, Versatile Space Perfect For A Rec Room, Family Room Or Play Area.adjacent Is A Substantial Unfinished Section Providing Room For Laundry, Utilities & Storage A Rare Bonus Of Usable Space. Outdoors, The Property Shines: The Expansive Yard Wraps Around The Corner Lot & Is Enclosed By A Double Fence, Giving You Privacy, Freedom & Room For Fun, Pets & Summer Gatherings. An Attached Garage & 2 Driveways Offer Unmatched Convenience & Parking Flexibility.even More, You're Connected:public Sewer, Water & Natural Gas Ensure Modern Comfort & Efficiency.commuters Will Appreciate Quick Access To Rts 10, 46 & 80,and You'll Love Being Close To Shopping & Restaurants The Perfect Mix Of Suburban Serenity & Vibrant Access.66 Clark St Is A Rare Opportunity To Enjoy Spacious, Flexible Living In An Outstanding Location. Start The Next Chapter In A Home That Truly Fits Schedule Your Visit & See Its Charm For Yourself.
Rooms Sizes
Kitchen:
13x8 First
Dining Room:
n/a
Living Room:
15x11 First
Family Room:
n/a
Den:
n/a
Bedroom 1:
12x11 First
Bedroom 2:
9x9 First
Bedroom 3:
12x12 Second
Bedroom 4:
14x12 Second
Room Levels
Basement:
Rec Room, Storage Room, Utility Room
Ground:
n/a
Level 1:
2 Bedrooms, Bath Main, Kitchen, Living Room
Level 2:
2 Bedrooms
Level 3:
n/a
Level Other:
n/a
Room Features
Kitchen:
Eat-In Kitchen, Galley Type
Dining Room:
n/a
Master Bedroom:
n/a
Bath:
n/a
Interior Features
Square Foot:
n/a
Year Renovated:
n/a
Basement:
Yes - Finished-Partially
Full Baths:
1
Half Baths:
0
Appliances:
Dishwasher, Dryer, Range/Oven-Gas, Refrigerator, Washer
Flooring:
Carpeting, Wood
Fireplaces:
No
Fireplace:
n/a
Interior:
n/a
Exterior Features
Garage Space:
1-Car
Garage:
Attached Garage
Driveway:
1 Car Width
Roof:
Asphalt Shingle
Exterior:
Vinyl Siding
Swimming Pool:
n/a
Pool:
n/a
Utilities
Heating System:
Forced Hot Air
Heating Source:
Gas-Natural
Cooling:
Ceiling Fan
Water Heater:
n/a
Water:
Public Water
Sewer:
Public Sewer
Services:
n/a
Lot Features
Acres:
0.17
Lot Dimensions:
n/a
Lot Features:
Corner
School Information
Elementary:
n/a
Middle:
n/a
High School:
n/a
Community Information
County:
Morris
Town:
Mine Hill Twp.
Neighborhood:
n/a
Application Fee:
n/a
Association Fee:
n/a
Fee Includes:
n/a
Amenities:
n/a
Pets:
n/a
Financial Considerations
List Price:
$449,900
Tax Amount:
$6,839
Land Assessment:
$132,200
Build. Assessment:
$100,600
Total Assessment:
$232,800
Tax Rate:
2.81
Tax Year:
2024
Ownership Type:
Fee Simple
Listing Information
MLS ID:
3998577
List Date:
11-19-2025
Days On Market:
0
Listing Broker:
WEICHERT REALTORS
Listing Agent:























Request More Information
Shawn and Diane Fox
RE/MAX American Dream
3108 Route 10 West
Denville, NJ 07834
Call: (973) 277-7853
Web: TheForgesDenville.com




