14 Chamberlain Rd
Readington Twp, NJ 08822
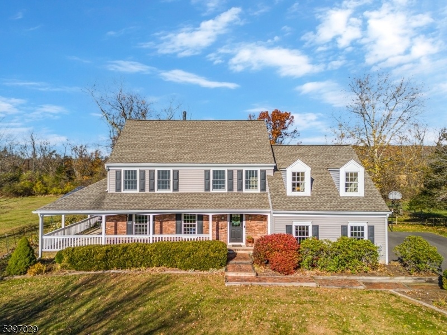
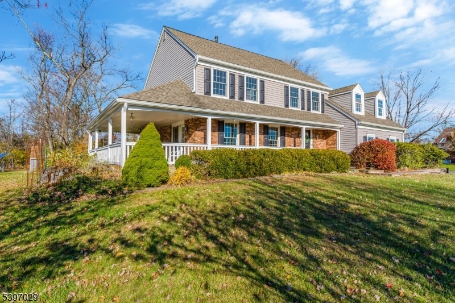
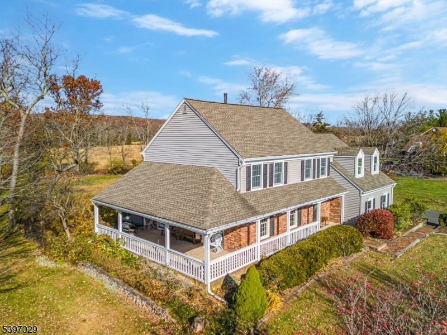
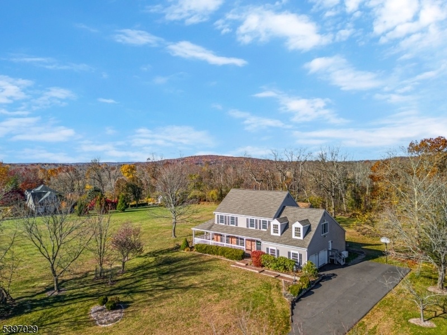
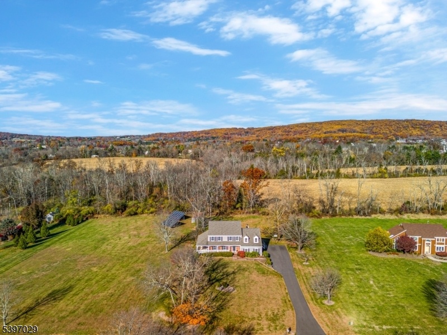
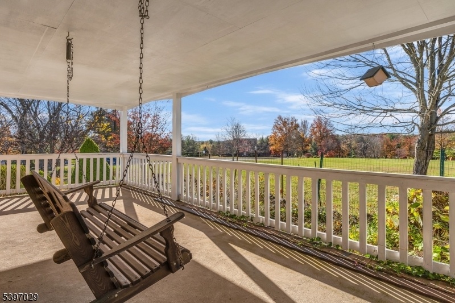
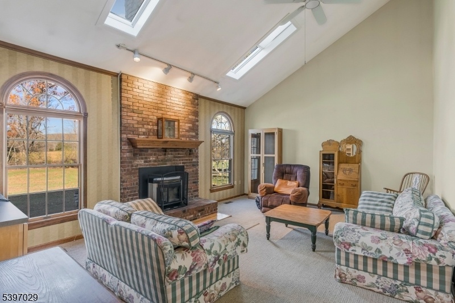
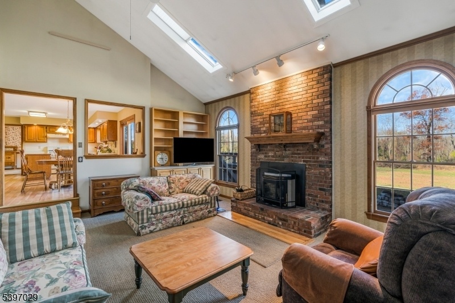
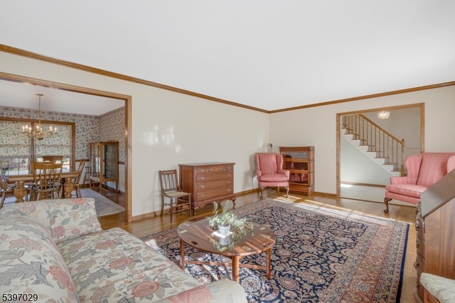
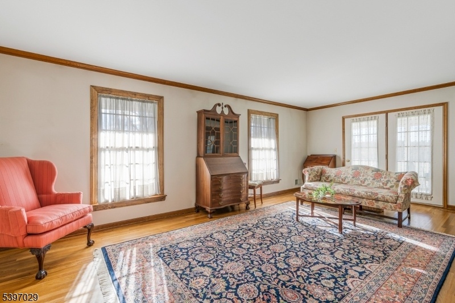
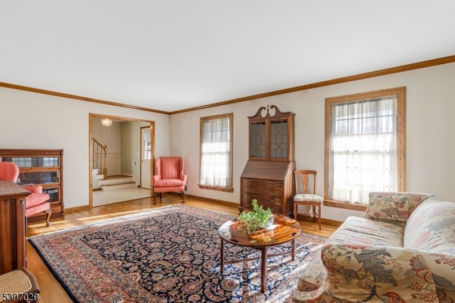
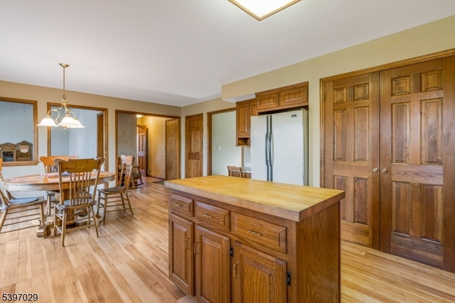
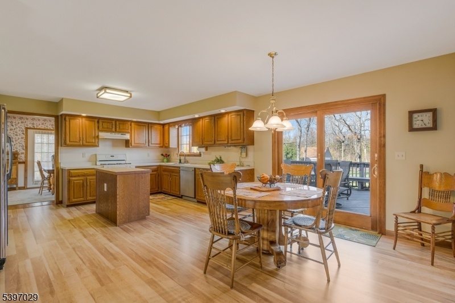
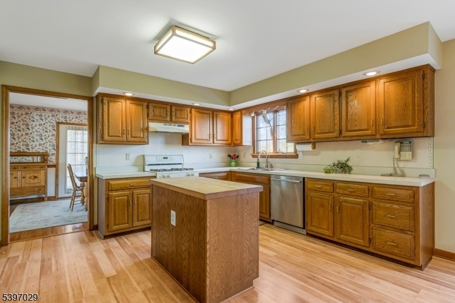
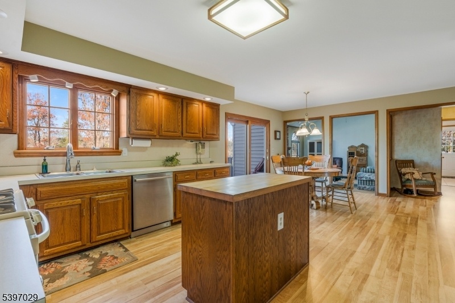
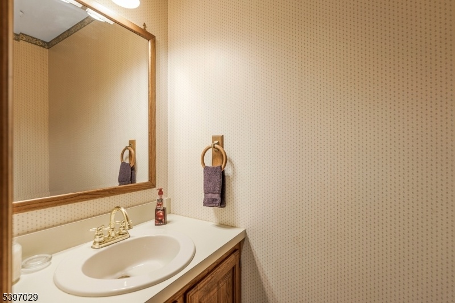


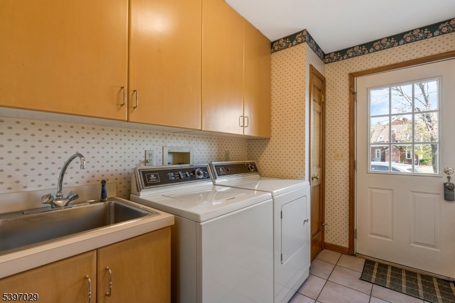
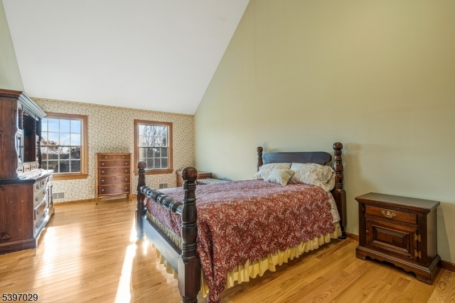
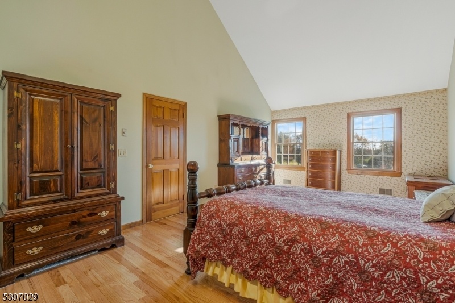
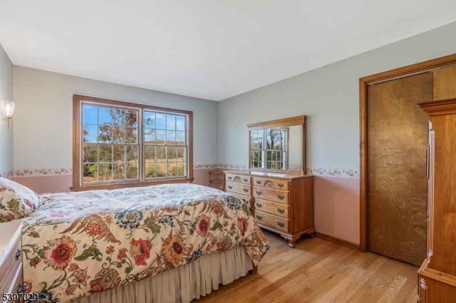
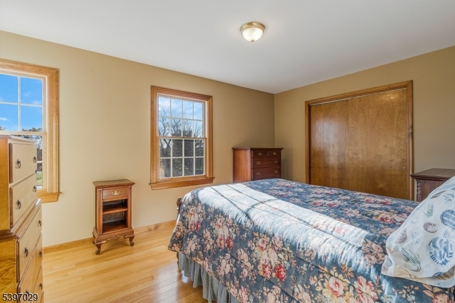
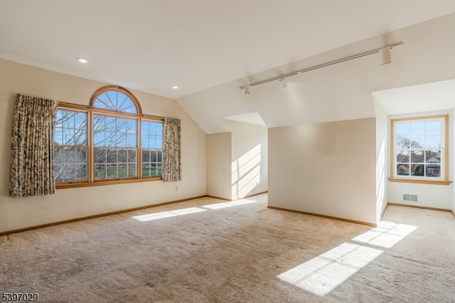
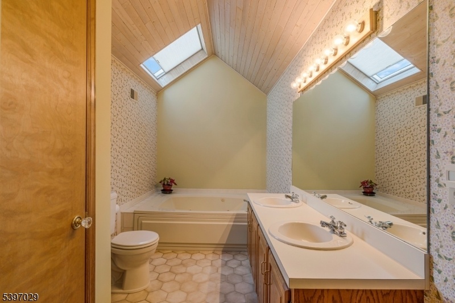
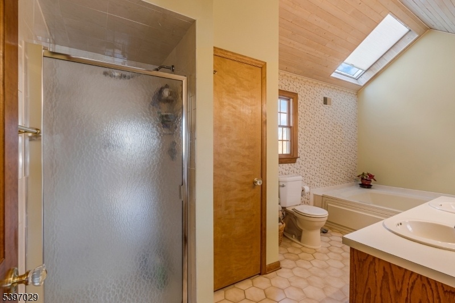
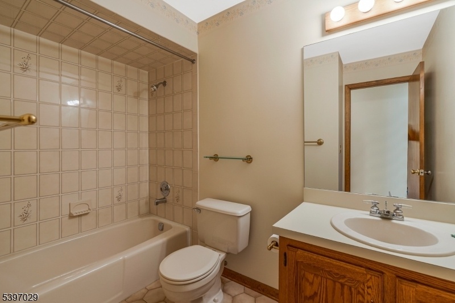


Price: $799,500
GSMLS: 3998090Type: Single Family
Style: Colonial
Beds: 4
Baths: 2 Full & 1 Half
Garage: 2-Car
Year Built: 1986
Acres: 2.41
Property Tax: $14,232
Description
Location Plus! Welcome To This Inviting 4 Br, 2.5 Bath Colonial Home W/rocking Chair Front Porch; Boasting A Light-filled, Spacious, Open Flr Plan. This Home Is Situated On A Beautiful 2.41 Acres Backing To Farmland Preservation! Nestled In One Of Readington's Desirable Neighborhoods; The Home Features A Charming Orchard W/delightful Variety Of Trees. Every Window Frames A Picturesque View, Bringing The Beauty Of The Outdoors In. Upon Entering This Lovely Home You Are Greeted By A Lrge Foyer Opening To Living Rm W/wall Of Windows & French Doors Leading To Covered Porch. Formal Dining Rm W/french Doors To Porch. Expansive Kitchen W/center Island, Pantry, Built-in Desk Area. Breakfast Area W/sliders Overlooking Park-like Grounds; Trex Decking W/built-in Seating. Slate Patio, Hot Tub. Family Rm W/vaulted Ceilings, Skylights, Brick Fireplace & Built-in Cabinets. Powder Rm & Laundry Rm W/sink, Closet & Cabinets Complete The First Level. Large Master Suite W/vaulted Ceilings, Walk-in Closet. Master Bath To Include Vaulted Ceiling,dual Vanity, Jetted Jacuzzi, Skylight, Stall Shower & Linen Closet. Three Additional Br;s W/ample Closet Space. Full Bath Complete The Second Level. Features & Updates Of This Home Include Hardwood Flooring, Central Vacuum, Siding, Roof & Newer Well Pump, Ac, Dishwasher, Shed 20x16, & More!(see Media).this Home Comes W/fully Paid Solar Panels Ensuring Minimal To No Electricity Costs. Min To Major Hwys,trains,shopping.excellent Schools.delayed Showing 11/21
Rooms Sizes
Kitchen:
23x17
Dining Room:
15x11 First
Living Room:
23x12 First
Family Room:
20x15 First
Den:
n/a
Bedroom 1:
19x17 Second
Bedroom 2:
23x13 Second
Bedroom 3:
14x13 Second
Bedroom 4:
14x12 Second
Room Levels
Basement:
Storage Room, Utility Room, Workshop
Ground:
n/a
Level 1:
Breakfast Room, Dining Room, Family Room, Foyer, Kitchen, Laundry Room, Living Room, Pantry, Porch, Powder Room
Level 2:
4 Or More Bedrooms, Bath Main, Bath(s) Other
Level 3:
Attic
Level Other:
n/a
Room Features
Kitchen:
Center Island, Eat-In Kitchen, Pantry, Separate Dining Area
Dining Room:
Formal Dining Room
Master Bedroom:
Full Bath, Walk-In Closet
Bath:
Jetted Tub, Stall Shower
Interior Features
Square Foot:
2,325
Year Renovated:
2020
Basement:
Yes - Full
Full Baths:
2
Half Baths:
1
Appliances:
Carbon Monoxide Detector, Central Vacuum, Cooktop - Gas, Dishwasher, Dryer, Hot Tub, Kitchen Exhaust Fan, Range/Oven-Gas, Refrigerator, Self Cleaning Oven, Sump Pump, Washer, Water Filter
Flooring:
Laminate, Tile, Wood
Fireplaces:
1
Fireplace:
Family Room, Insert, Pellet Stove
Interior:
CODetect,CeilCath,Drapes,FireExtg,HotTub,JacuzTyp,Skylight,SmokeDet,StallShw,TrckLght,TubShowr,WlkInCls
Exterior Features
Garage Space:
2-Car
Garage:
Attached Garage, Garage Door Opener
Driveway:
2 Car Width, Blacktop
Roof:
Asphalt Shingle
Exterior:
Vinyl Siding
Swimming Pool:
No
Pool:
n/a
Utilities
Heating System:
1 Unit, Forced Hot Air
Heating Source:
Gas-Natural, Solar-Owned
Cooling:
1 Unit, Attic Fan, Ceiling Fan, Central Air
Water Heater:
Gas
Water:
Well
Sewer:
Septic
Services:
Cable TV Available, Garbage Extra Charge
Lot Features
Acres:
2.41
Lot Dimensions:
n/a
Lot Features:
Level Lot, Open Lot, Wooded Lot
School Information
Elementary:
THREE BRGS
Middle:
READINGTON
High School:
HUNTCENTRL
Community Information
County:
Hunterdon
Town:
Readington Twp.
Neighborhood:
n/a
Application Fee:
n/a
Association Fee:
n/a
Fee Includes:
n/a
Amenities:
n/a
Pets:
n/a
Financial Considerations
List Price:
$799,500
Tax Amount:
$14,232
Land Assessment:
$164,200
Build. Assessment:
$378,800
Total Assessment:
$543,000
Tax Rate:
2.62
Tax Year:
2024
Ownership Type:
Fee Simple
Listing Information
MLS ID:
3998090
List Date:
11-17-2025
Days On Market:
0
Listing Broker:
COLDWELL BANKER REALTY
Listing Agent:





























Request More Information
Shawn and Diane Fox
RE/MAX American Dream
3108 Route 10 West
Denville, NJ 07834
Call: (973) 277-7853
Web: TheForgesDenville.com

