920 Robin Rd
Hillsborough Twp, NJ 08844

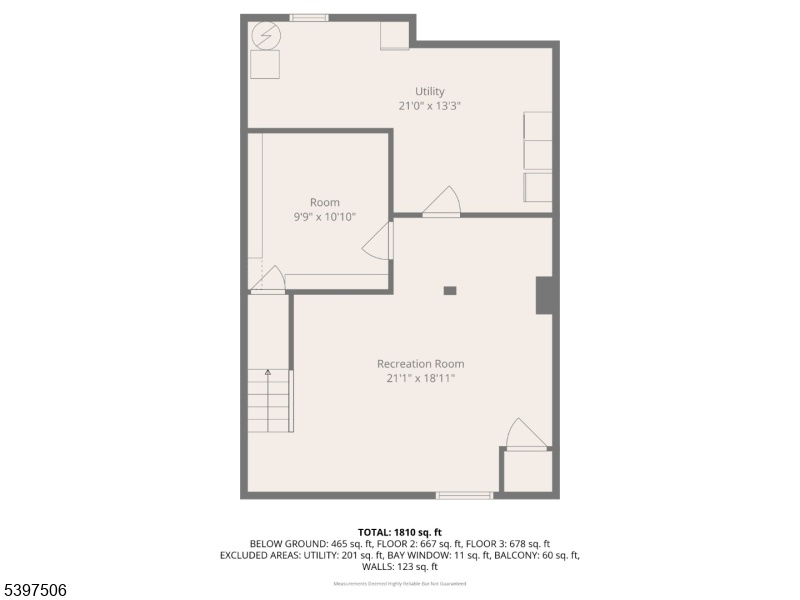
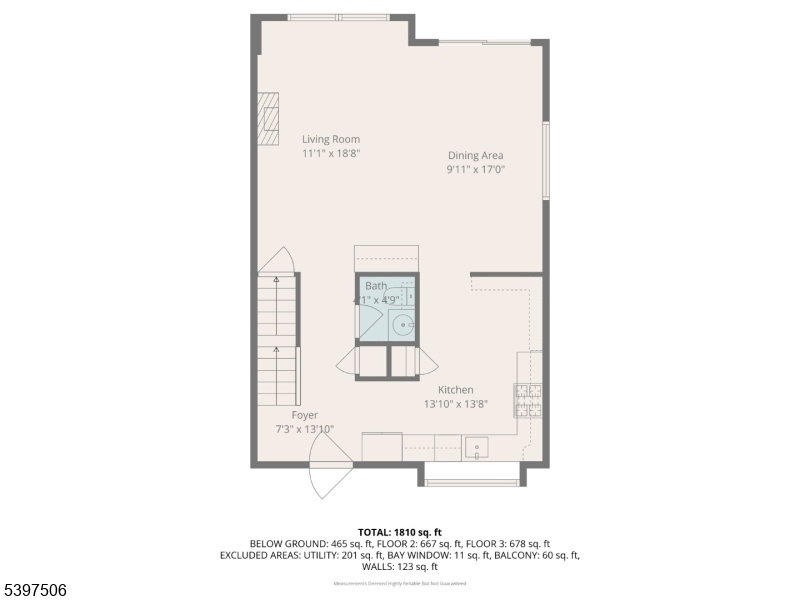
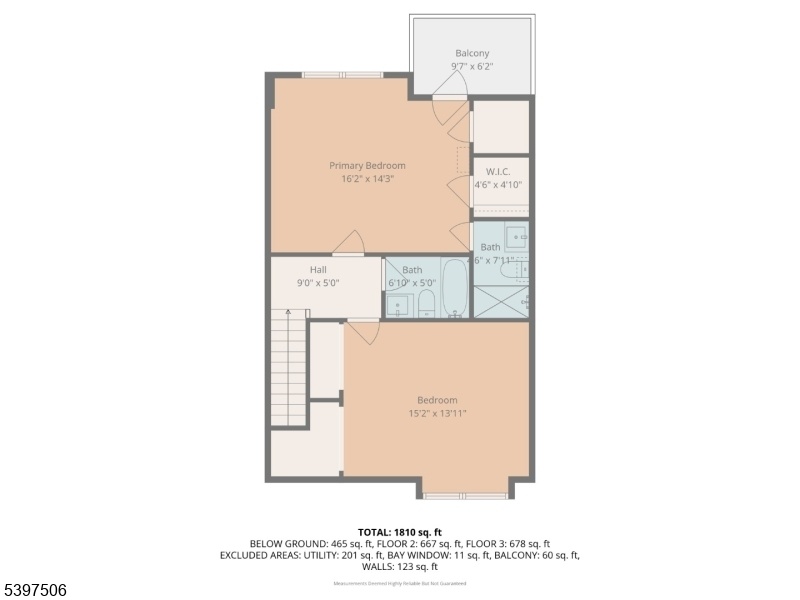
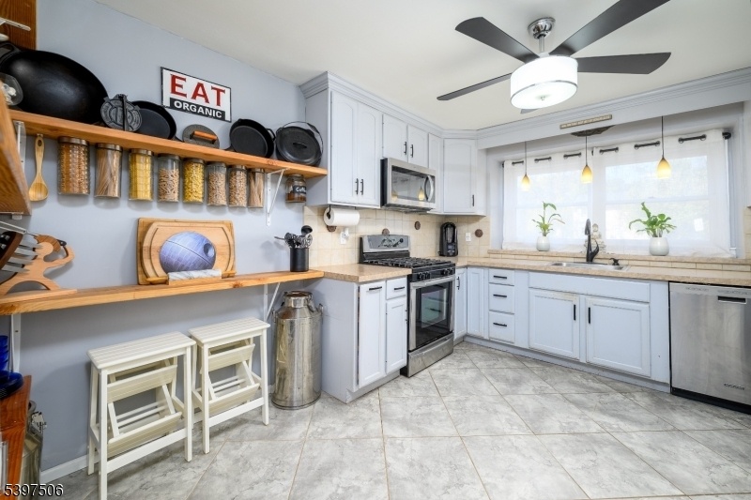
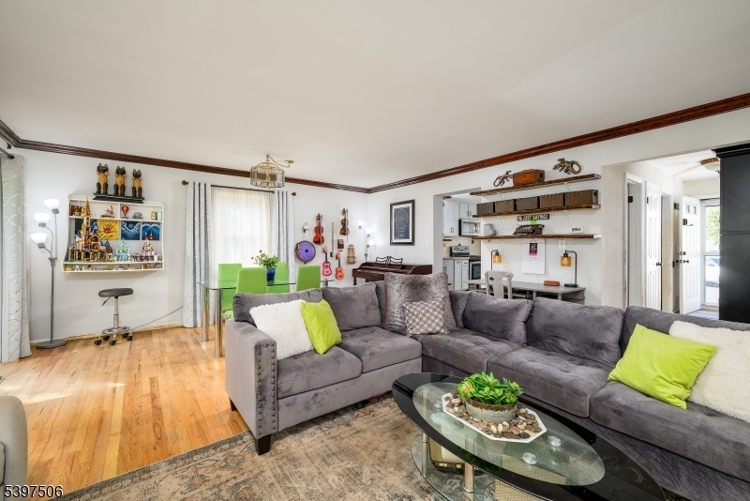
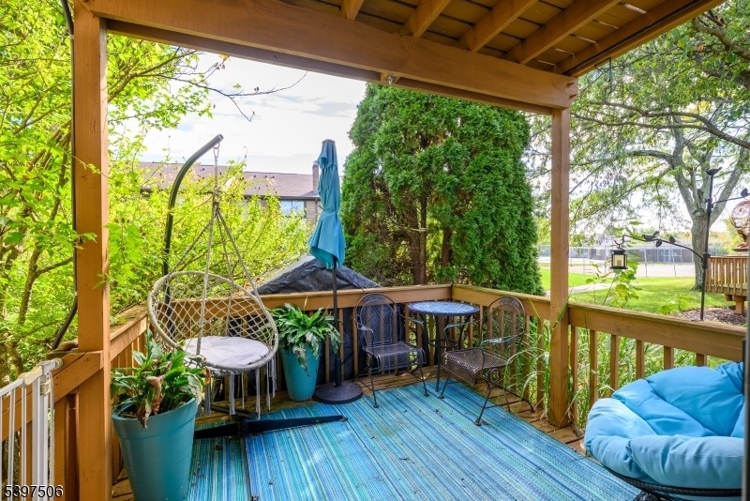
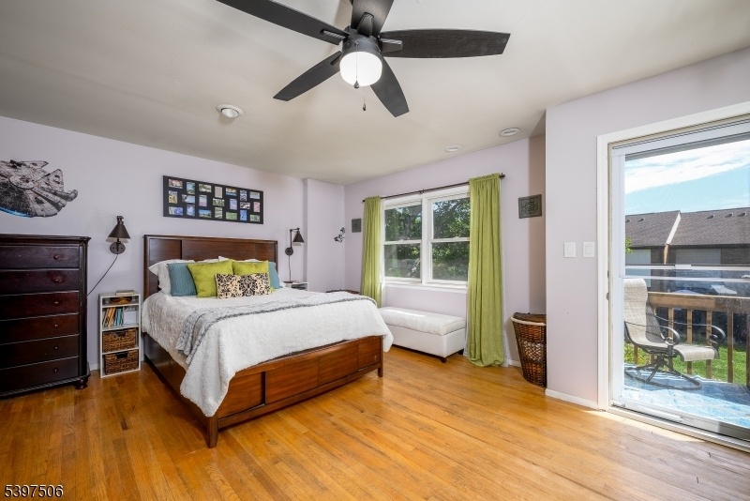
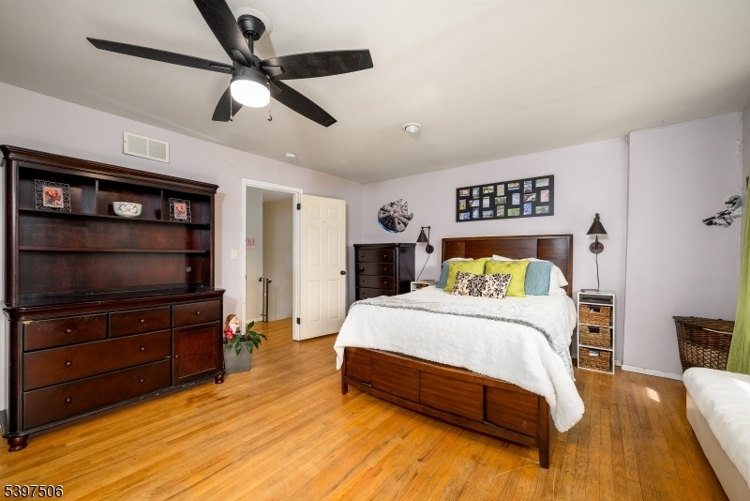
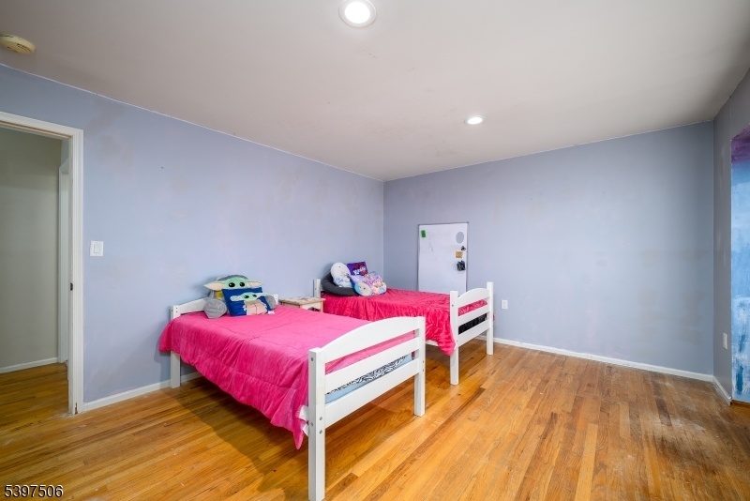
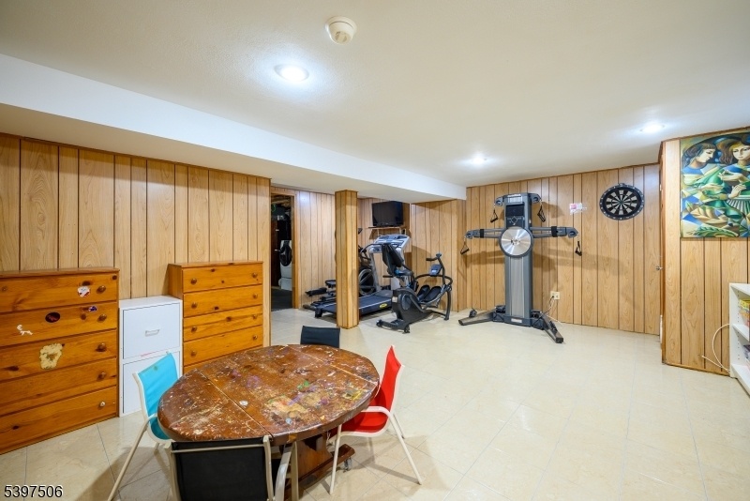
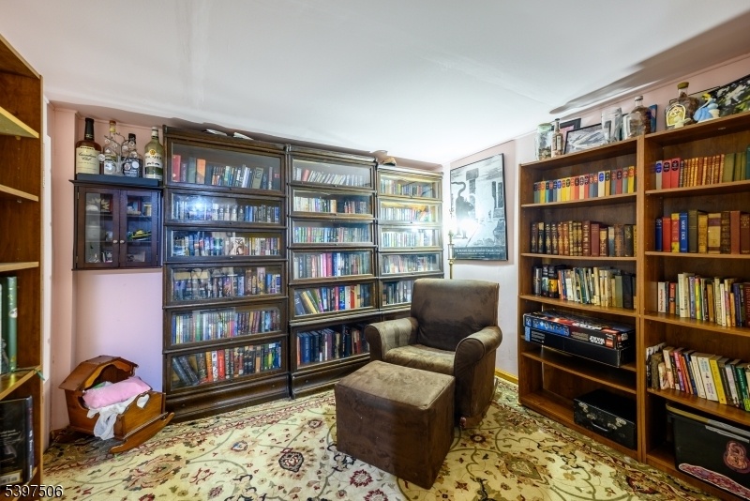
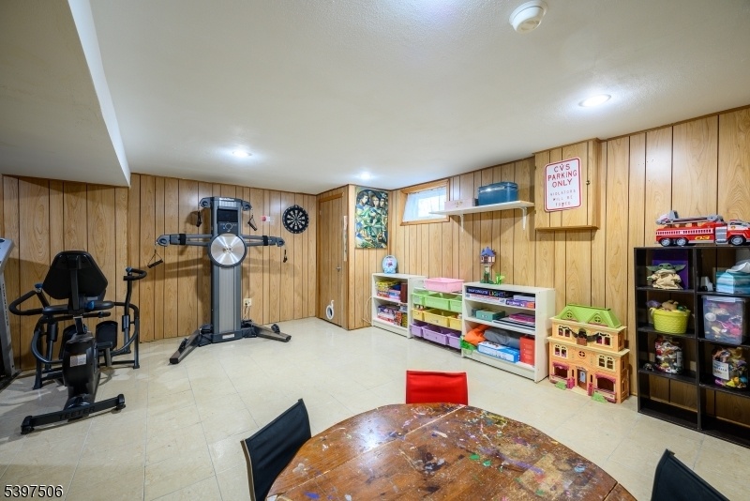
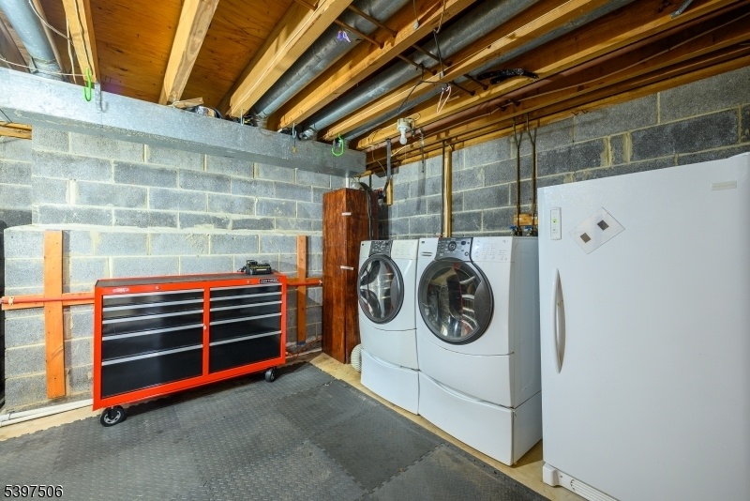
Price: $2,750
GSMLS: 3998056Type: Condo/Townhouse/Co-op
Beds: 2
Baths: 2 Full & 1 Half
Garage: No
Basement: Yes
Year Built: 1985
Pets: Breed Restrictions
Available: Immediately
Description
Welcome to 920 Robin Road, a warm and welcoming two-story home nestled in the popular Robin Road Village community. Thoughtfully maintained and now available for sale or for rent, this home offers comfort, flexibility, and a layout that truly works day to day.The updated kitchen features crisp white cabinets, stainless steel appliances, open wood shelving, and a tile backsplash that adds just the right amount of character. It opens to a dining area with hardwood floors and access to a private deck great for morning coffee or relaxed dinners. The main living area feels bright and inviting, with plenty of space to unwind or host friends.Upstairs, the spacious primary suite includes a large walk-in closet and its own balcony, creating a private spot to relax. The updated en-suite bath adds a modern touch, while the second bedroom offers generous space and storage options. The finished basement adds even more flexibilityRobin Road Village offers an in-ground pool, tennis courts, walking paths, and a playground, giving you plenty to enjoy right in the community. With its thoughtful updates and versatile spaces, 920 Robin Road is ready to welcome its next owner or tenant.
Rental Info
Lease Terms:
1 Year
Required:
1 Month Advance, 1.5 Month Security
Tenant Pays:
Electric, Gas, Heat, Sewer, Water
Rent Includes:
Maintenance-Common Area
Tenant Use Of:
n/a
Furnishings:
Unfurnished
Age Restricted:
No
Handicap:
n/a
General Info
Square Foot:
n/a
Renovated:
n/a
Rooms:
5
Room Features:
n/a
Interior:
n/a
Appliances:
Dishwasher, Range/Oven-Gas, Refrigerator
Basement:
Yes - Finished, Full
Fireplaces:
No
Flooring:
n/a
Exterior:
Deck
Amenities:
Playground, Tennis Courts
Room Levels
Basement:
Laundry Room, Office, Storage Room, Utility Room
Ground:
n/a
Level 1:
Dining Room, Foyer, Kitchen, Living Room, Powder Room
Level 2:
2 Bedrooms, Bath Main, Bath(s) Other, Porch
Level 3:
n/a
Room Sizes
Kitchen:
12x12 First
Dining Room:
First
Living Room:
12x18 First
Family Room:
n/a
Bedroom 1:
16x14 Second
Bedroom 2:
16x13 Second
Bedroom 3:
n/a
Parking
Garage:
No
Description:
n/a
Parking:
n/a
Lot Features
Acres:
n/a
Dimensions:
n/a
Lot Description:
n/a
Road Description:
n/a
Zoning:
n/a
Utilities
Heating System:
1 Unit, Forced Hot Air
Heating Source:
Gas-Natural
Cooling:
1 Unit, Central Air
Water Heater:
Gas
Utilities:
All Underground
Water:
Public Water
Sewer:
Public Sewer
Services:
n/a
School Information
Elementary:
HILLSBORO
Middle:
HILLSBORO
High School:
HILLSBORO
Community Information
County:
Somerset
Town:
Hillsborough Twp.
Neighborhood:
n/a
Location:
Residential Area
Listing Information
MLS ID:
3998056
List Date:
11-16-2025
Days On Market:
59
Listing Broker:
COLDWELL BANKER REALTY
Listing Agent:
Nina Jordan














Request More Information
Shawn and Diane Fox
RE/MAX American Dream
3108 Route 10 West
Denville, NJ 07834
Call: (973) 277-7853
Web: TheForgesDenville.com

