12 Bergen Dr
Cedar Grove Twp, NJ 07009
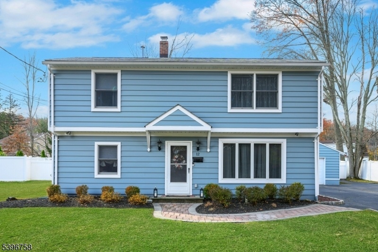
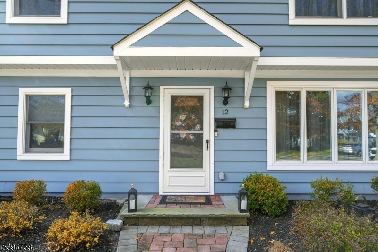
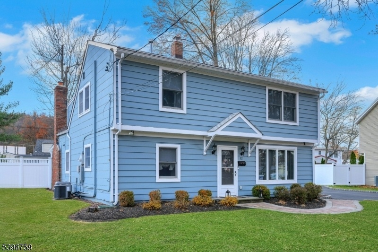
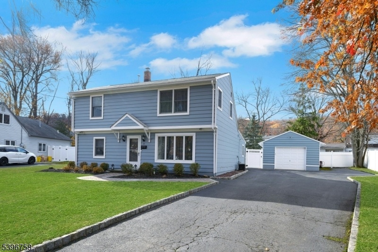
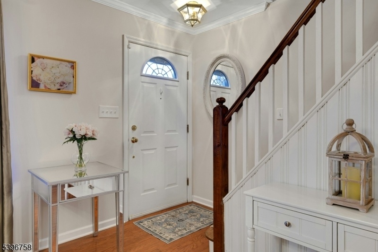
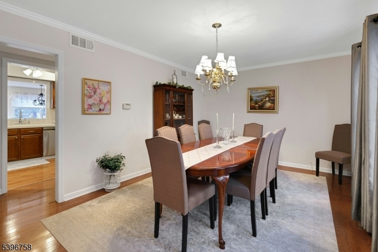
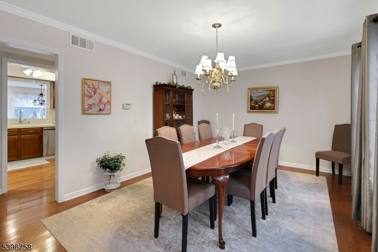
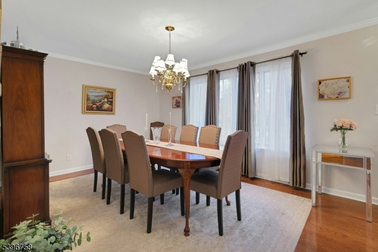
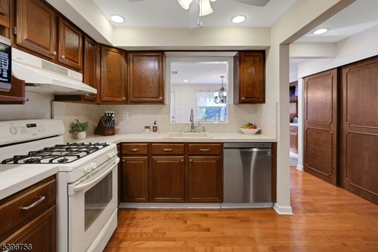
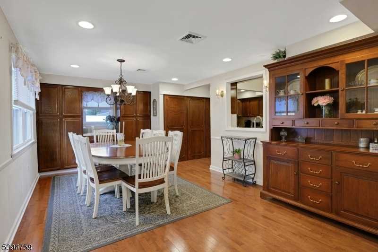
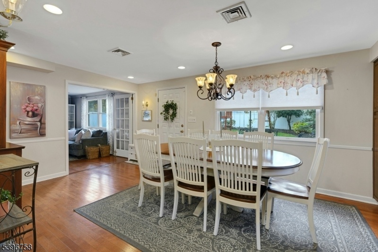
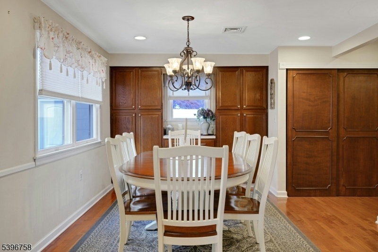
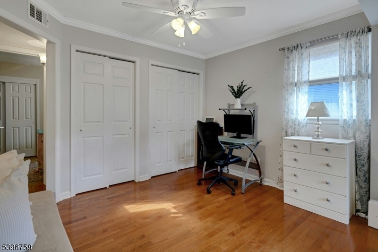
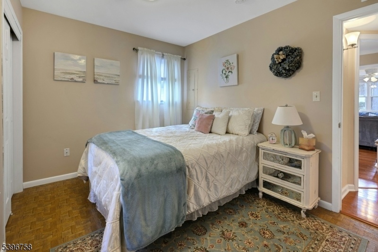
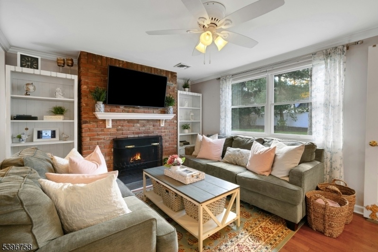
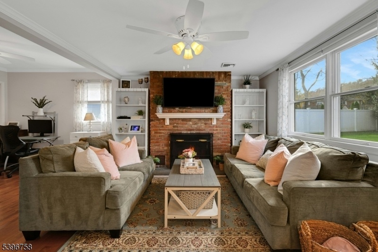
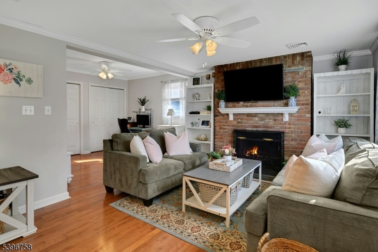
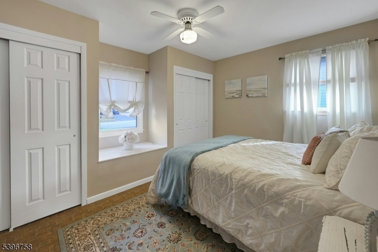
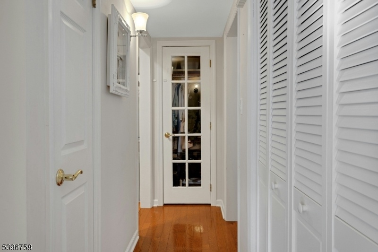
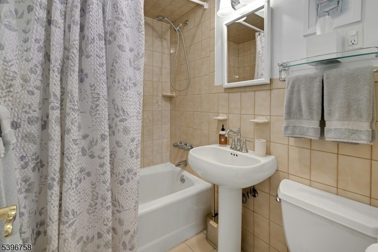
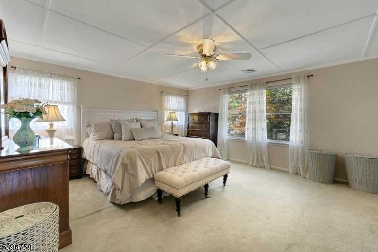
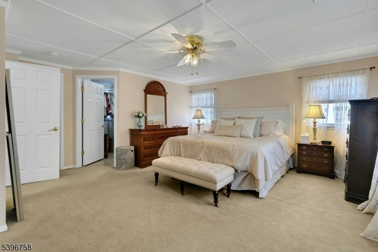
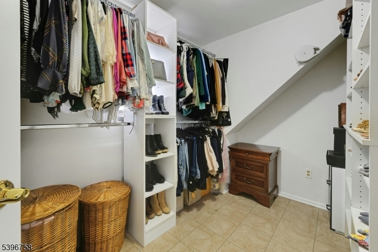
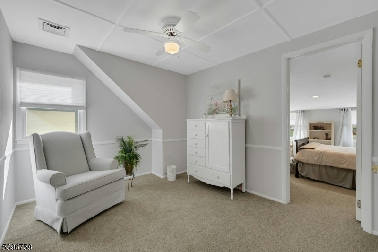
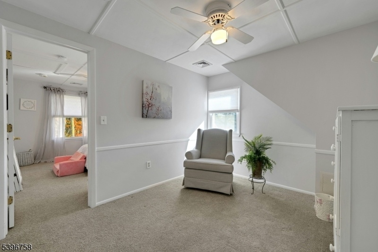
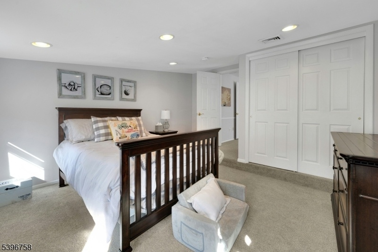
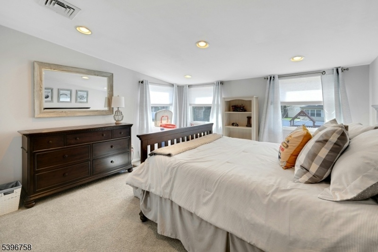
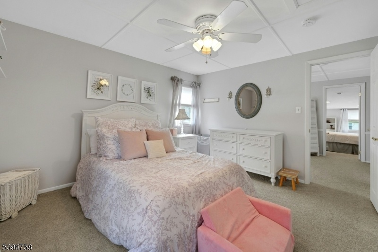
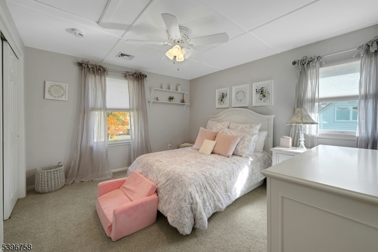
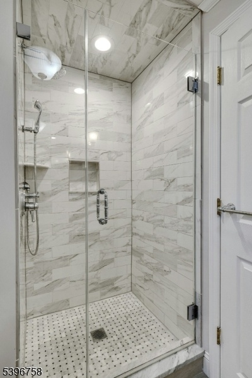
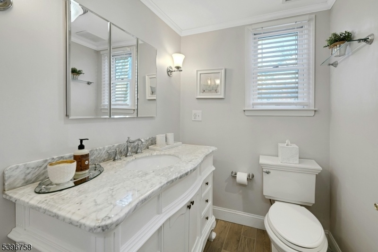
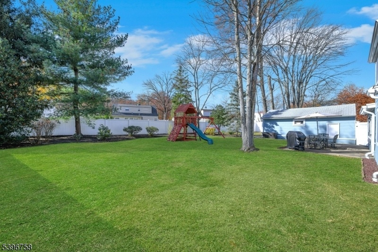
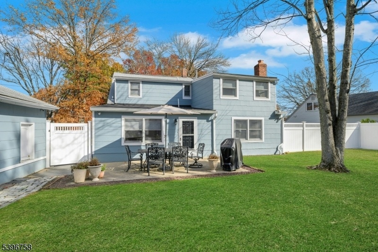
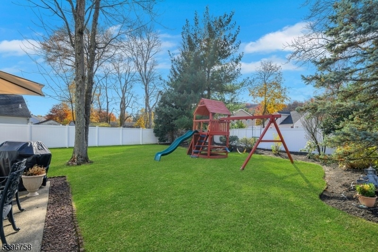
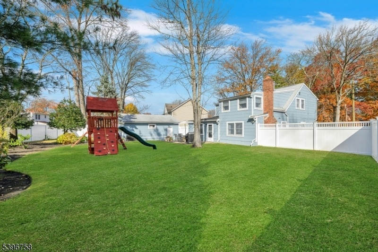
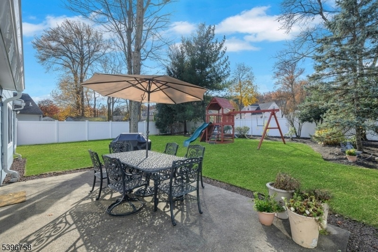
Price: $749,900
GSMLS: 3998012Type: Single Family
Style: Colonial
Beds: 4
Baths: 2 Full
Garage: 1-Car
Year Built: 1921
Acres: 0.00
Property Tax: $10,618
Description
Welcome To This Turnkey Home With Many Custom Features, A Charming And Updated 4-bedroom, 2-bath Home In One Of Cedar Grove's Most Convenient Neighborhoods. This Move-in Ready Property Features Updated Floors (2018), Bright Living Spaces, And A Flexible Layout Ideal For Today's Lifestyle. The Main Level Offers An Easy Flow From The Living And Dining Areas Into A Well-sized Kitchen With Room To Personalize Or Expand.4 True Bedrooms Provide Space For Guests, A Home Office, Or Growing Household Needs. The Fully Fenced Yard Is Perfect For Outdoor Living, Pets, And Play, And The Detached 1.5-car Garage Offers Great Storage And Additional Parking. Closets Galore In The Hallways And Bedrrooms. French Doors Separate The Dining Area From The Family Room Office Space. Located Close To Top-rated Schools, Parks, Shopping, Dining, And Nyc Transportation, This Home Combines Comfort, Updates, And Everyday Convenience. A Wonderful Opportunity To Own A Well-maintained Home In A Desirable, Commuter-friendly Community.
Rooms Sizes
Kitchen:
17x11 First
Dining Room:
19x12 First
Living Room:
17x11 First
Family Room:
14x12 First
Den:
11x9 Second
Bedroom 1:
16x14 Second
Bedroom 2:
14x11 First
Bedroom 3:
11x12 Second
Bedroom 4:
12x11 Second
Room Levels
Basement:
n/a
Ground:
n/a
Level 1:
1Bedroom,BathMain,DiningRm,FamilyRm,Kitchen,Laundry,LivingRm,Office,SeeRem
Level 2:
3 Bedrooms, Bath(s) Other, Den
Level 3:
n/a
Level Other:
n/a
Room Features
Kitchen:
See Remarks, Separate Dining Area
Dining Room:
Formal Dining Room
Master Bedroom:
Walk-In Closet
Bath:
n/a
Interior Features
Square Foot:
n/a
Year Renovated:
2018
Basement:
No
Full Baths:
2
Half Baths:
0
Appliances:
Carbon Monoxide Detector, Dishwasher, Microwave Oven, Range/Oven-Gas, See Remarks
Flooring:
Carpeting, Wood
Fireplaces:
1
Fireplace:
Family Room, See Remarks, Wood Burning
Interior:
Shades
Exterior Features
Garage Space:
1-Car
Garage:
Detached Garage, Garage Door Opener, Garage Parking, Oversize Garage
Driveway:
2 Car Width, Blacktop
Roof:
Asphalt Shingle
Exterior:
Composition Shingle
Swimming Pool:
No
Pool:
n/a
Utilities
Heating System:
Forced Hot Air, Multi-Zone
Heating Source:
Gas-Natural
Cooling:
Central Air
Water Heater:
Gas
Water:
Public Water, Water Charge Extra
Sewer:
Public Sewer, Sewer Charge Extra
Services:
Cable TV Available, Garbage Included
Lot Features
Acres:
0.00
Lot Dimensions:
61X128+57X128TRI IRR
Lot Features:
Level Lot
School Information
Elementary:
NORTH END
Middle:
MEMORIAL
High School:
CEDAR GROV
Community Information
County:
Essex
Town:
Cedar Grove Twp.
Neighborhood:
n/a
Application Fee:
n/a
Association Fee:
n/a
Fee Includes:
n/a
Amenities:
n/a
Pets:
Yes
Financial Considerations
List Price:
$749,900
Tax Amount:
$10,618
Land Assessment:
$233,800
Build. Assessment:
$185,400
Total Assessment:
$419,200
Tax Rate:
2.53
Tax Year:
2024
Ownership Type:
Fee Simple
Listing Information
MLS ID:
3998012
List Date:
11-14-2025
Days On Market:
0
Listing Broker:
COLDWELL BANKER REALTY
Listing Agent:




































Request More Information
Shawn and Diane Fox
RE/MAX American Dream
3108 Route 10 West
Denville, NJ 07834
Call: (973) 277-7853
Web: TheForgesDenville.com

