30 State Route 181
Jefferson Twp, NJ 07849
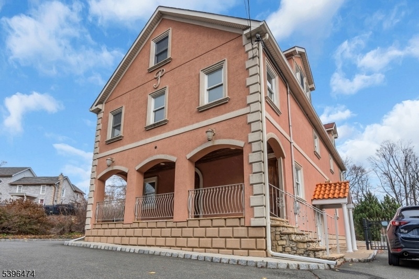
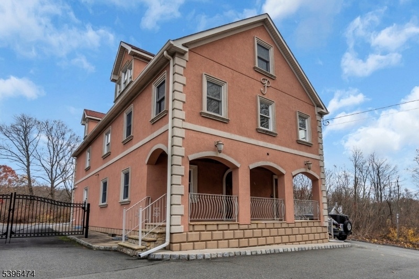
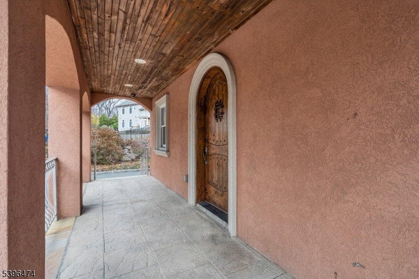
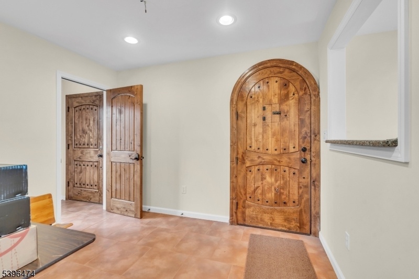
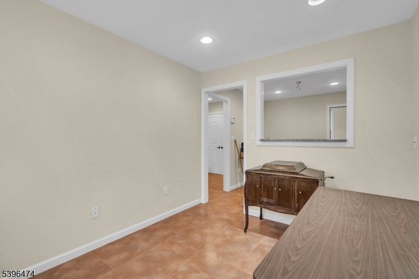
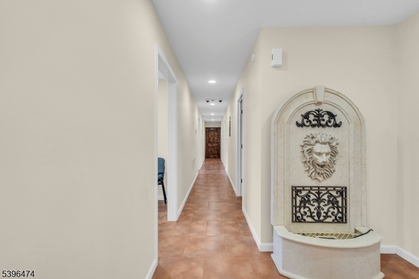
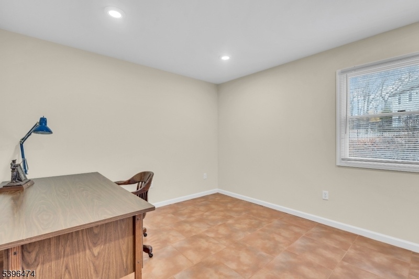
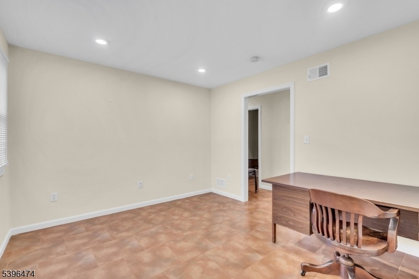
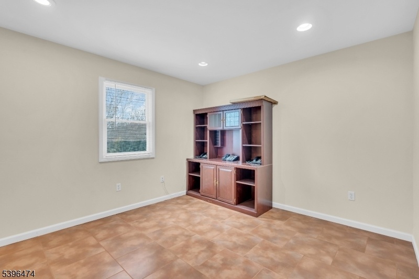
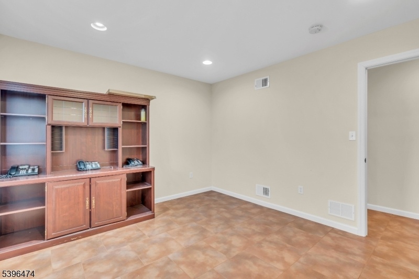
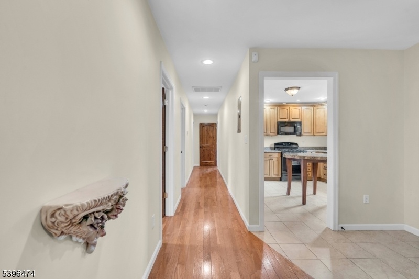
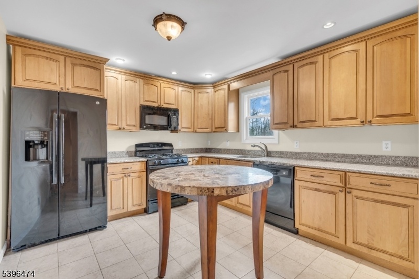
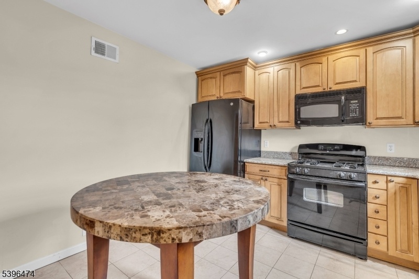
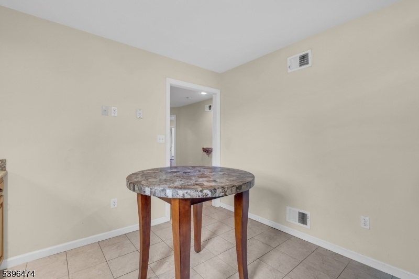
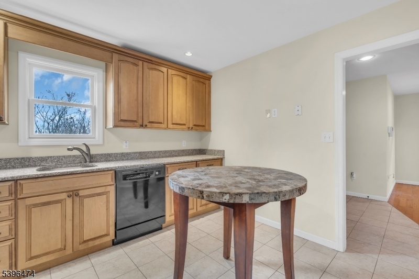
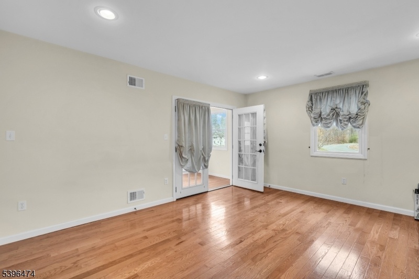
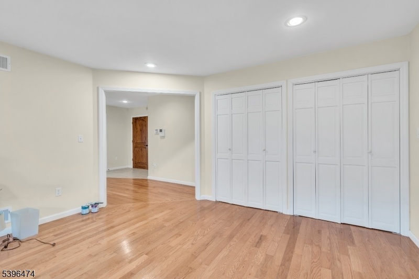
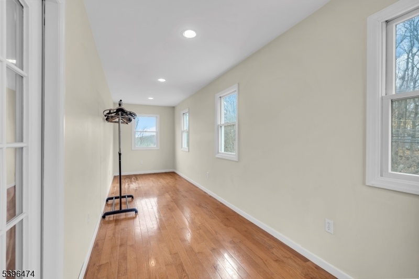
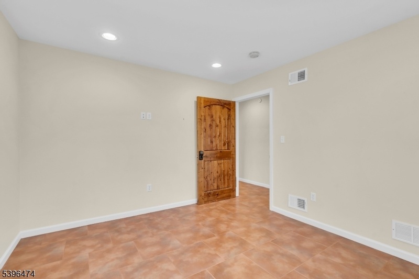
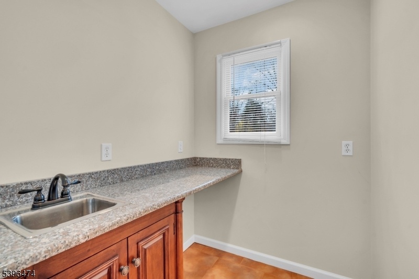
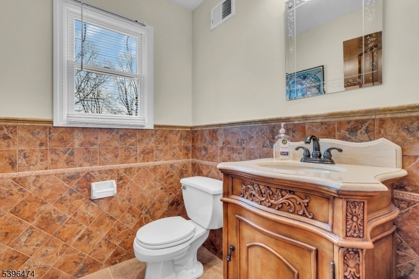
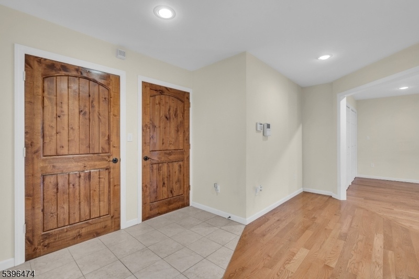
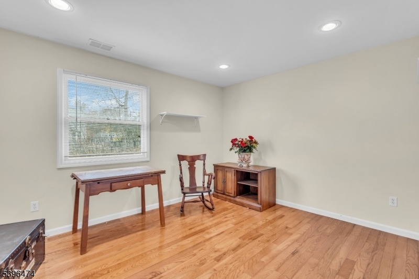
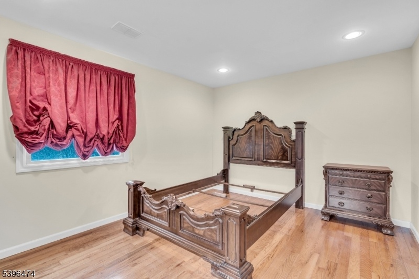
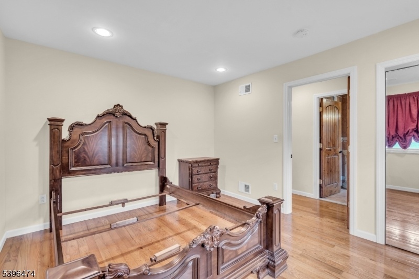
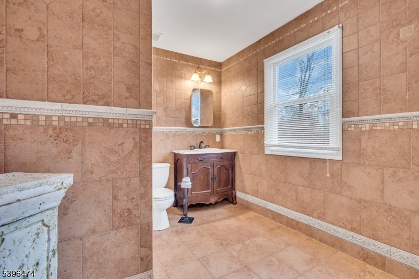
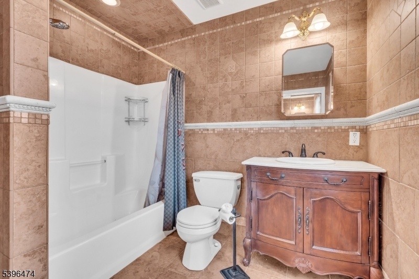
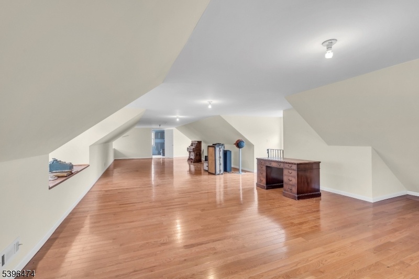
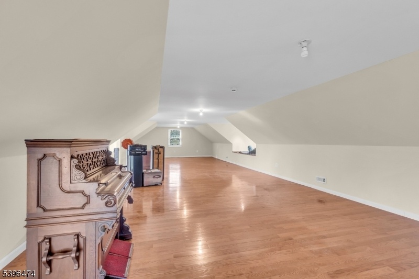
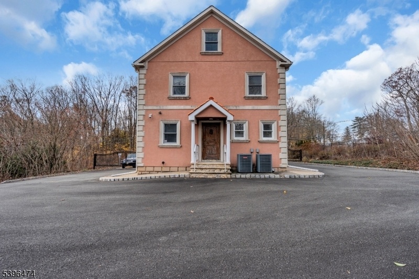
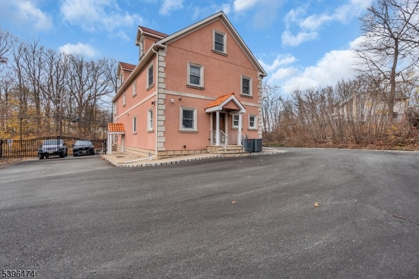
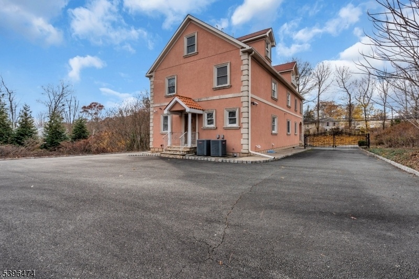
Price: $625,000
GSMLS: 3997883Type: Single Family
Style: Custom Home
Beds: 3
Baths: 1 Full & 2 Half
Garage: No
Year Built: 2016
Acres: 0.87
Property Tax: $15,382
Description
Don't Miss This Rare Opportunity To Own An Incredibly Versatile Property Just Minutes From Lake Hopatcong. Ideal For Remote Work, Private Practice, Or A Small Business Setup, This Spacious Home Offers Flexibility On Every Level. The First Floor Features A Highly Adaptable Layout With 3 Bedrooms, A Cozy Living Room, Two Bonus Rooms Perfect For Offices Or Guest Use, A Convenient Kitchenette, Half Bath, And Charming Terracotta Flooring An Excellent Setup For Mixed-use Or Extended Living Arrangements. Upstairs, The Second Floor Offers A Warm And Inviting Living Room, A Sun-filled Eat-in Kitchen With Custom Cabinetry, 3 Additional Bedrooms, And A Full Bathroom, All Highlighted By Beautiful Hardwood Floors. The Fully Finished Walk-up Attic On The Third Level Provides A Wide-open Space Ideal For A Playroom, Studio, Or Additional Living Area Limitless Potential To Fit Your Needs. A Full Unfinished Basement With Its Own Private Entrance Adds Even More Versatility, Suitable For A Gym, Workshop, Storage, Or Future Expansion. Additional Features Include Knotty Pine Doors, Hardwood And Terracotta Flooring Throughout, Two Separate Hvac Units, Multi-zone Electrical, And A Private Laundry/utility Entrance. Set On A Gated Lot With Ample Off-street Parking, This Unique Property Blends Flexibility, Charm, And A Prime Location. Owner Open To A Potential Rent-to-own Option.
Rooms Sizes
Kitchen:
Second
Dining Room:
Second
Living Room:
Second
Family Room:
n/a
Den:
n/a
Bedroom 1:
Second
Bedroom 2:
Second
Bedroom 3:
Second
Bedroom 4:
n/a
Room Levels
Basement:
Laundry Room, Storage Room, Utility Room
Ground:
n/a
Level 1:
Bath(s) Other, Office
Level 2:
3 Bedrooms, Bath Main, Dining Room, Kitchen, Living Room
Level 3:
n/a
Level Other:
n/a
Room Features
Kitchen:
Eat-In Kitchen
Dining Room:
n/a
Master Bedroom:
n/a
Bath:
n/a
Interior Features
Square Foot:
n/a
Year Renovated:
n/a
Basement:
Yes - Full, Unfinished
Full Baths:
1
Half Baths:
2
Appliances:
Dishwasher, Dryer, Microwave Oven, Range/Oven-Gas, Refrigerator, Washer, Water Filter, Water Softener-Own
Flooring:
Tile, Wood
Fireplaces:
No
Fireplace:
n/a
Interior:
Carbon Monoxide Detector, Fire Alarm Sys, Fire Extinguisher, Security System, Smoke Detector, Walk-In Closet
Exterior Features
Garage Space:
No
Garage:
n/a
Driveway:
Blacktop, See Remarks
Roof:
Asphalt Shingle
Exterior:
Stucco
Swimming Pool:
No
Pool:
n/a
Utilities
Heating System:
2 Units, Forced Hot Air, Multi-Zone
Heating Source:
Gas-Natural
Cooling:
2 Units, Central Air, Multi-Zone Cooling
Water Heater:
n/a
Water:
Well
Sewer:
Septic
Services:
n/a
Lot Features
Acres:
0.87
Lot Dimensions:
n/a
Lot Features:
Level Lot
School Information
Elementary:
n/a
Middle:
n/a
High School:
n/a
Community Information
County:
Morris
Town:
Jefferson Twp.
Neighborhood:
n/a
Application Fee:
n/a
Association Fee:
n/a
Fee Includes:
n/a
Amenities:
n/a
Pets:
Yes
Financial Considerations
List Price:
$625,000
Tax Amount:
$15,382
Land Assessment:
$114,200
Build. Assessment:
$398,200
Total Assessment:
$512,400
Tax Rate:
2.90
Tax Year:
2024
Ownership Type:
Fee Simple
Listing Information
MLS ID:
3997883
List Date:
11-14-2025
Days On Market:
48
Listing Broker:
COLDWELL BANKER REALTY
Listing Agent:
Benny Yento
































Request More Information
Shawn and Diane Fox
RE/MAX American Dream
3108 Route 10 West
Denville, NJ 07834
Call: (973) 277-7853
Web: TheForgesDenville.com




