55 Saxton Dr
Hackettstown Town, NJ 07840
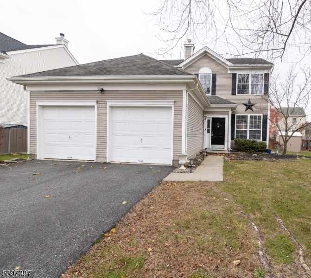
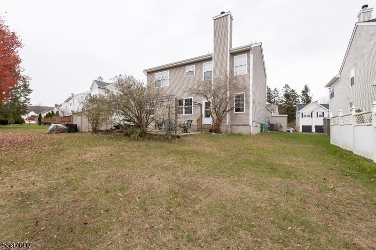
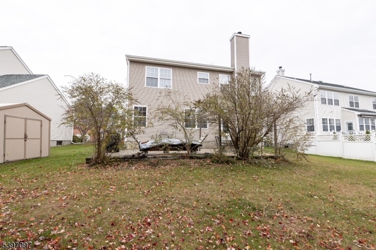
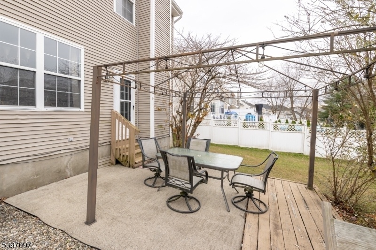
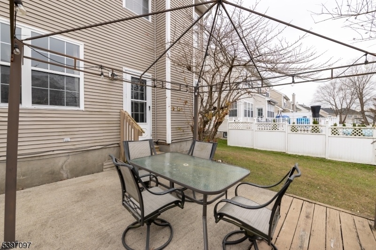
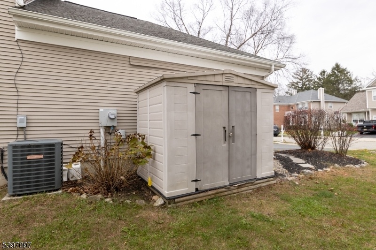
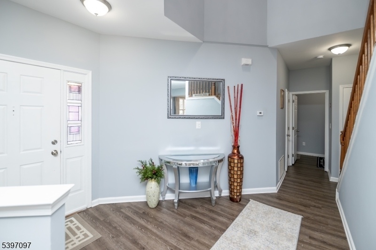
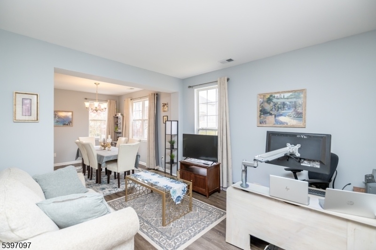
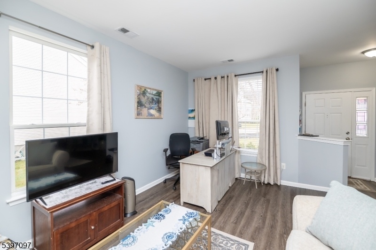
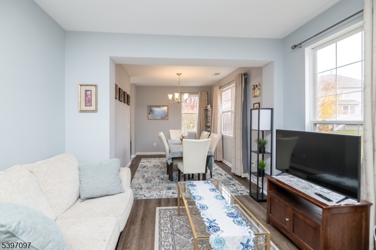
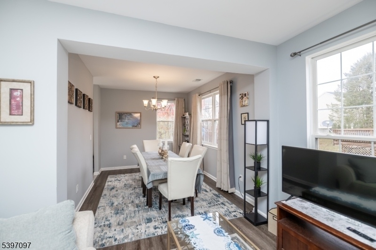
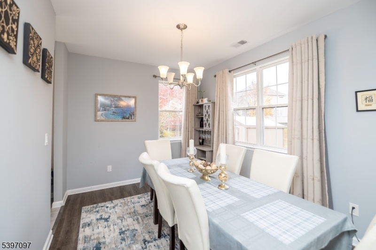
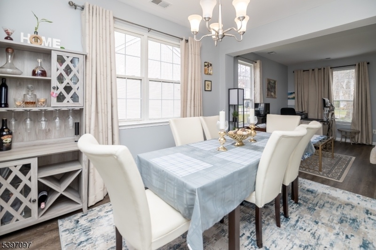
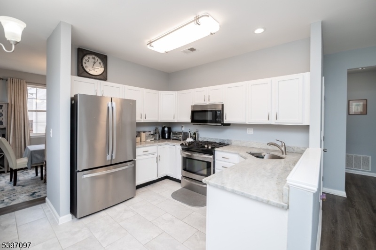
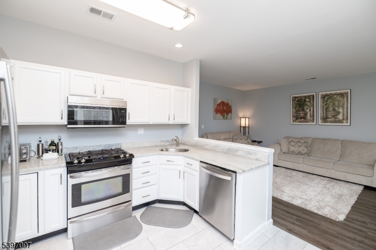
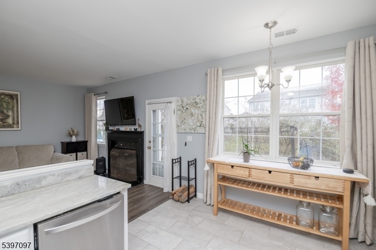
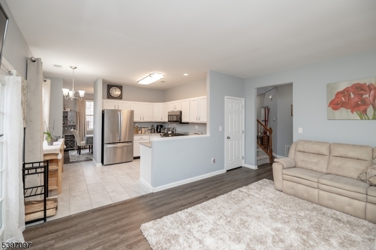
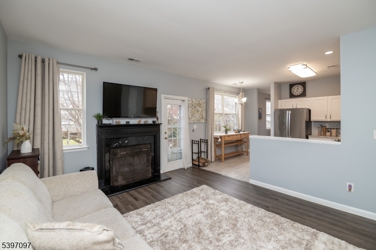
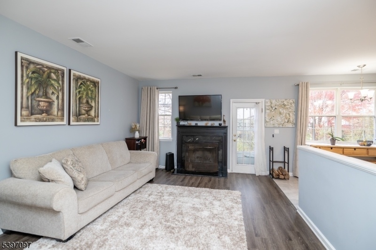
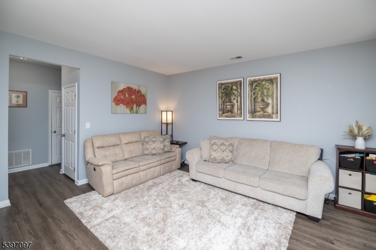
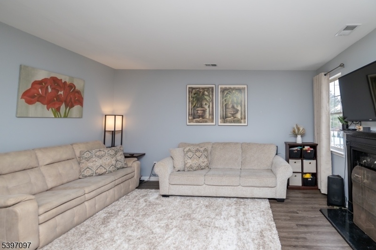
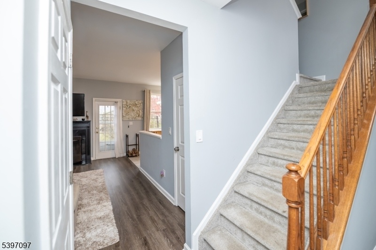
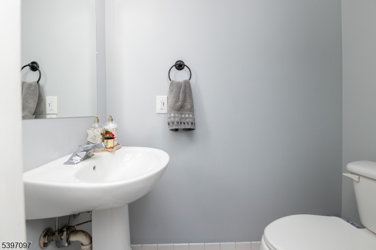
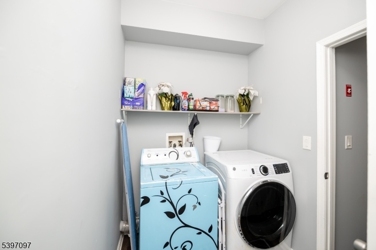
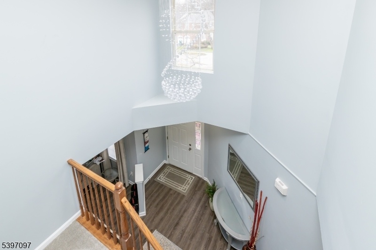
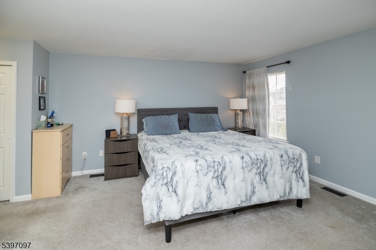
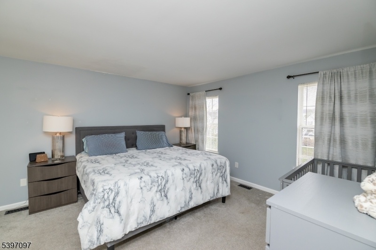
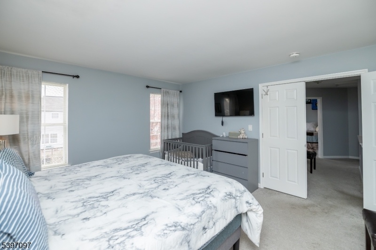
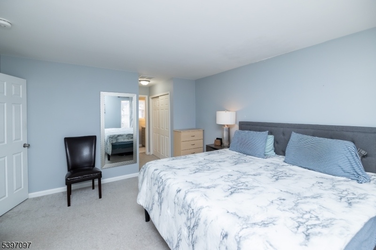
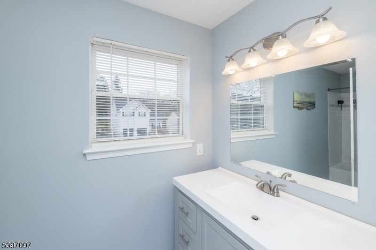
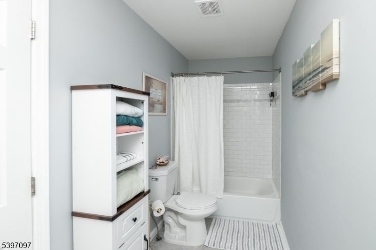
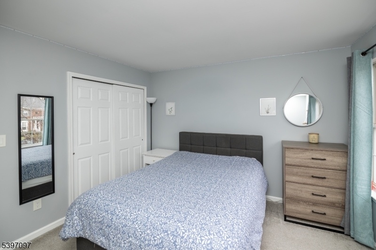
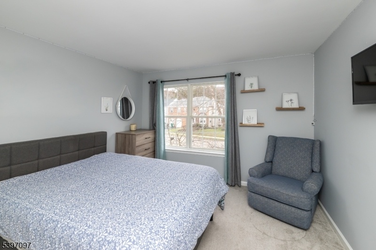
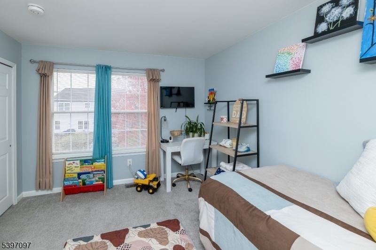
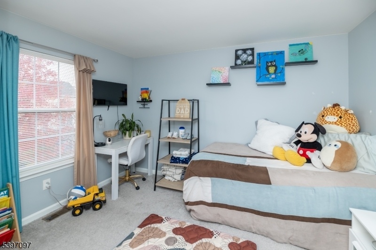
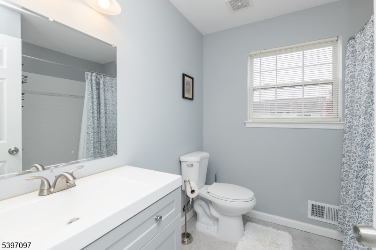
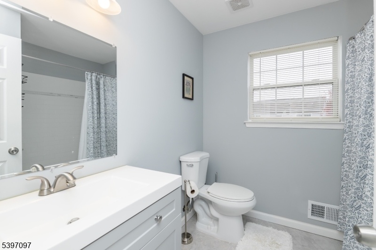
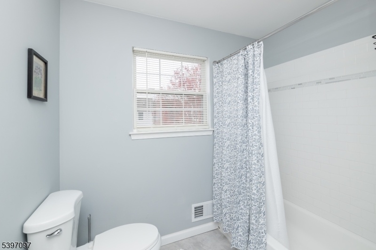
Price: $525,000
GSMLS: 3997812Type: Single Family
Style: Colonial
Beds: 3
Baths: 2 Full & 1 Half
Garage: 2-Car
Year Built: 2000
Acres: 0.18
Property Tax: $10,147
Description
Welcome Home To Brook Hollow! Nestled In The Heart Of The Desirable Brook Hollow Neighborhood, This Beautiful 3-bedroom, 2.5-bath Home Offers Comfort, Warmth, And An Unbeatable Location. You?ll Love Being Part Of This Walkable Community, Just A Short Stroll To Riverfront Park And Minutes From Hackettstown And All Major Highways.step Inside To A Bright And Welcoming Open Kitchen And Family Room, The Heart Of The Home. Gather Around The Wood-burning Fireplace On Cool Evenings, Or Cook Together In The Updated Kitchen Featuring Quartz Countertops, Stainless Steel Appliances, And Plenty Of Space For Dining . A Formal Dining Room And Spacious Living Room Provide Even More Room For Entertaining, Relaxing, And Making Memories. Upstairs, All Three Bedrooms Are Thoughtfully Designed For Comfort. The Primary Suite Is A True Retreat, Featuring An Oversized Layout, Walk-in Closet, Secondary Closet, And A Private Bath With A Stylish Subway-tiled Tub/shower. The Main Bath Also Includes Beautiful Subway Tile And Serves The Additional Two Bedrooms?each With Large Closets And Plenty Of Natural Light. Outside, Enjoy The Peaceful Setting Of Brook Hollow?a Place Where Neighbors Become Friends And Community Pride Shines.
Rooms Sizes
Kitchen:
13x11 First
Dining Room:
12x11 First
Living Room:
13x11 First
Family Room:
16x13 First
Den:
n/a
Bedroom 1:
15x13 Second
Bedroom 2:
12x11 Second
Bedroom 3:
12x10 First
Bedroom 4:
n/a
Room Levels
Basement:
n/a
Ground:
n/a
Level 1:
DiningRm,FamilyRm,Foyer,GarEnter,Kitchen,Laundry,LivingRm,PowderRm
Level 2:
3 Bedrooms, Bath Main, Bath(s) Other
Level 3:
n/a
Level Other:
n/a
Room Features
Kitchen:
Eat-In Kitchen, Separate Dining Area
Dining Room:
Formal Dining Room
Master Bedroom:
Full Bath, Walk-In Closet
Bath:
Tub Shower
Interior Features
Square Foot:
n/a
Year Renovated:
n/a
Basement:
No
Full Baths:
2
Half Baths:
1
Appliances:
Carbon Monoxide Detector, Dishwasher, Microwave Oven, Range/Oven-Gas, Refrigerator, Self Cleaning Oven
Flooring:
Carpeting, Laminate, Tile
Fireplaces:
1
Fireplace:
Family Room, Wood Burning
Interior:
Blinds,CODetect,CeilHigh,SmokeDet,TubShowr,WlkInCls
Exterior Features
Garage Space:
2-Car
Garage:
Attached Garage, Garage Door Opener
Driveway:
2 Car Width, Blacktop
Roof:
Asphalt Shingle
Exterior:
Vinyl Siding
Swimming Pool:
No
Pool:
n/a
Utilities
Heating System:
1 Unit, Forced Hot Air
Heating Source:
Gas-Natural
Cooling:
1 Unit, Central Air
Water Heater:
n/a
Water:
Public Water, Water Charge Extra
Sewer:
Public Sewer, Sewer Charge Extra
Services:
Cable TV Available, Garbage Extra Charge
Lot Features
Acres:
0.18
Lot Dimensions:
n/a
Lot Features:
Open Lot
School Information
Elementary:
WILLOW GRV
Middle:
HACKTTSTWN
High School:
HACKTTSTWN
Community Information
County:
Warren
Town:
Hackettstown Town
Neighborhood:
Brook Hollow
Application Fee:
n/a
Association Fee:
$39 - Monthly
Fee Includes:
Maintenance-Common Area
Amenities:
n/a
Pets:
Yes
Financial Considerations
List Price:
$525,000
Tax Amount:
$10,147
Land Assessment:
$101,800
Build. Assessment:
$195,000
Total Assessment:
$296,800
Tax Rate:
3.42
Tax Year:
2024
Ownership Type:
Fee Simple
Listing Information
MLS ID:
3997812
List Date:
11-14-2025
Days On Market:
45
Listing Broker:
RE/MAX TOWN & VALLEY
Listing Agent:
Christy Doyle






































Request More Information
Shawn and Diane Fox
RE/MAX American Dream
3108 Route 10 West
Denville, NJ 07834
Call: (973) 277-7853
Web: TheForgesDenville.com

