280 E Hazelwood Ave
Rahway City, NJ 07065
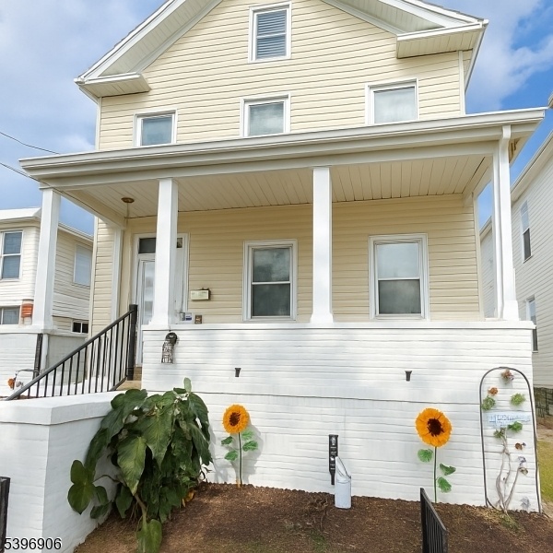
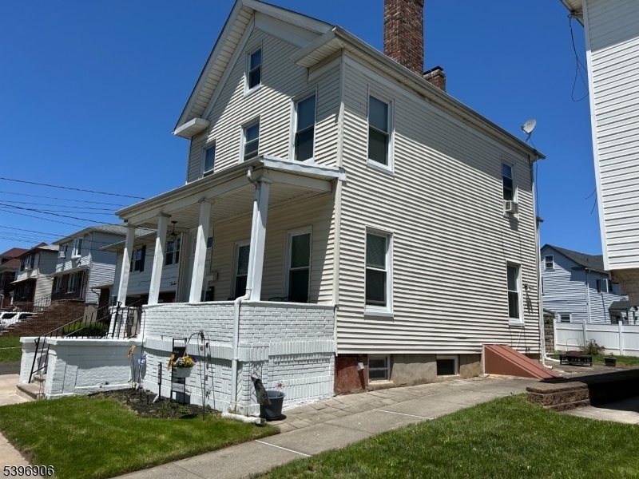
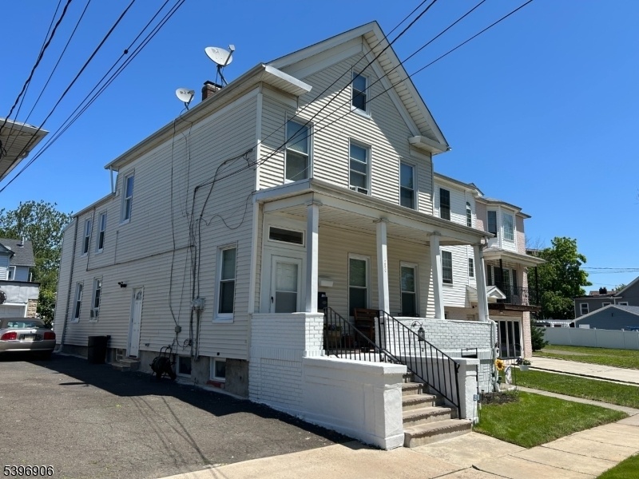
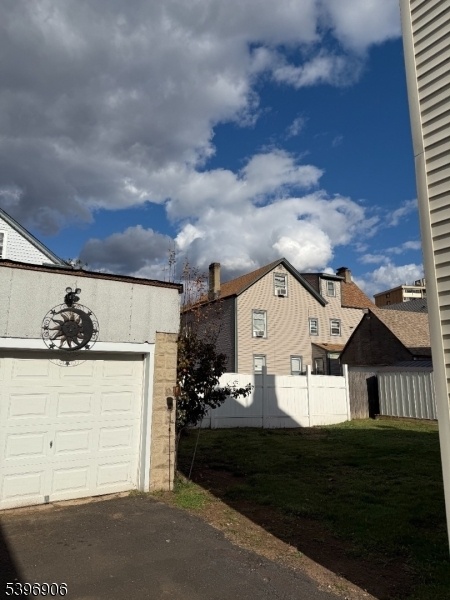
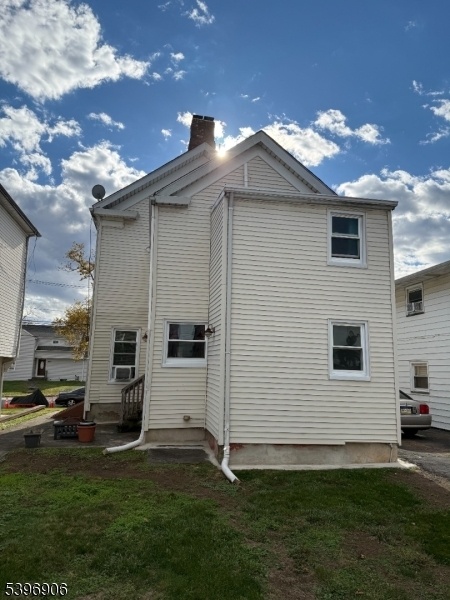
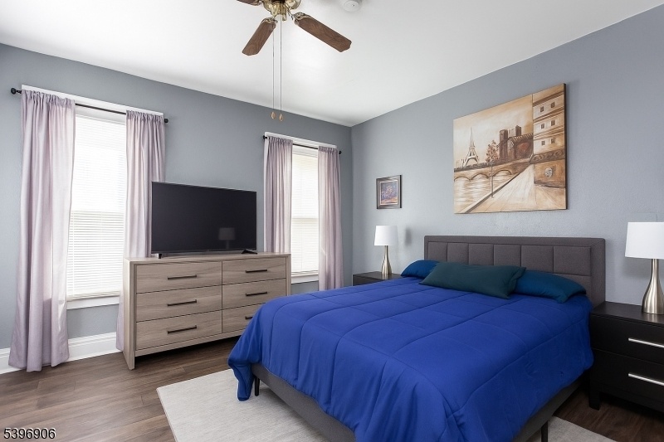
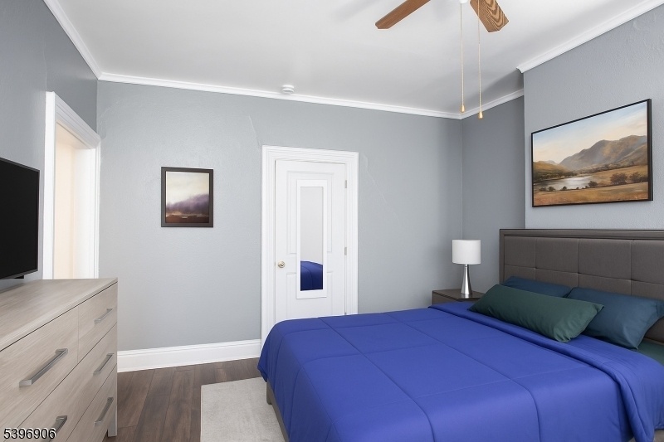
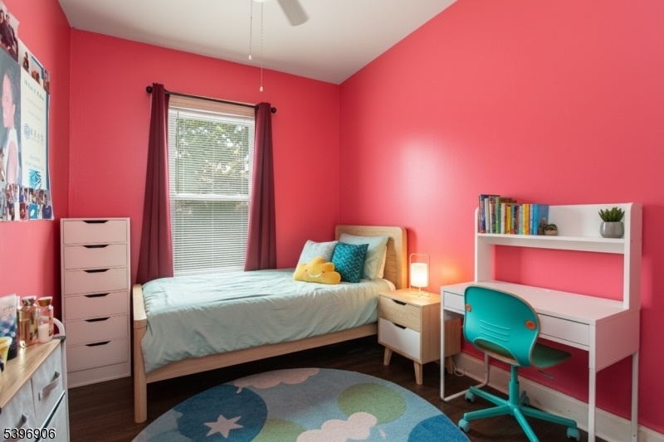
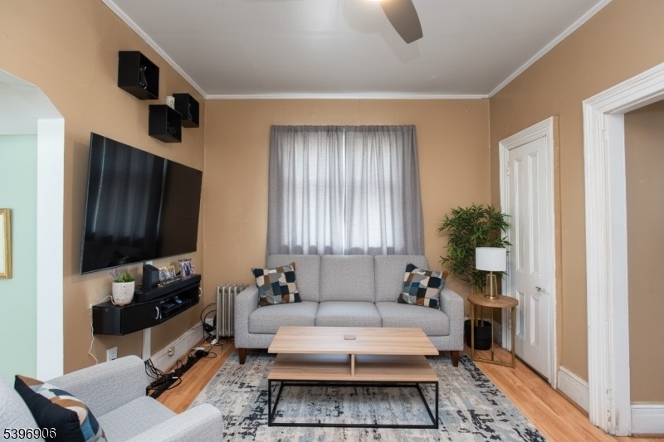
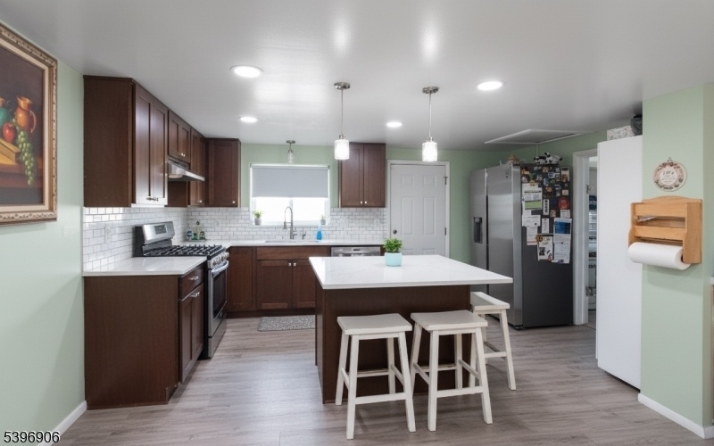
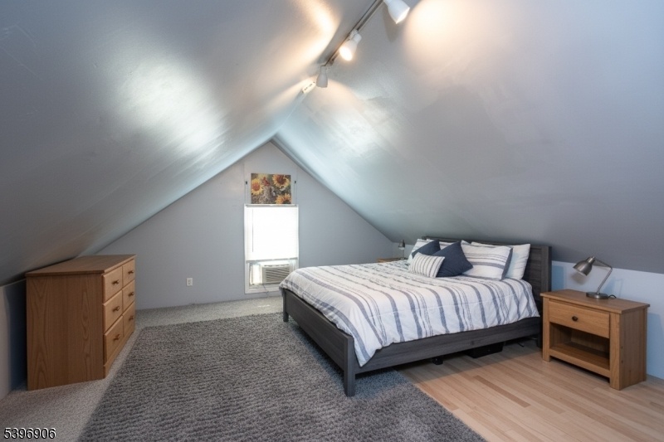
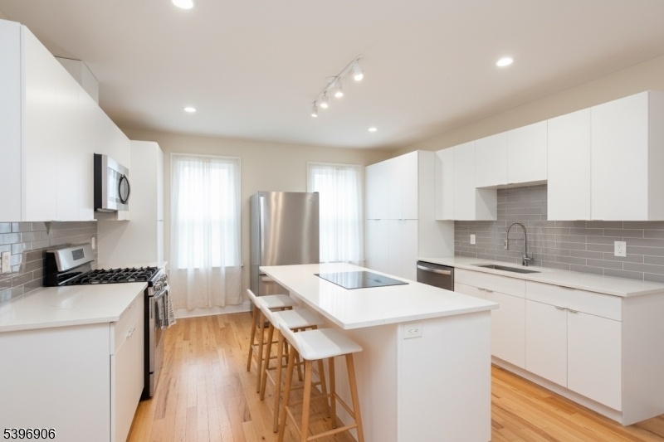
Price: $580,000
GSMLS: 3997651Type: Multi-Family
Style: 3-Three Story
Total Units: 2
Beds: 3
Baths: 3 Full & 1 Half
Garage: 1-Car
Year Built: 1890
Acres: 0.10
Property Tax: $7,205
Description
Spacious Legal Two-family Home Just 5 Blocks From Rahway Train Station! Rahway Train Runs Along The Northeast Corridor Line. This Property Offers Unbeatable Convenience For Commuters With Express Trains To New York Penn Station In Under 40 Minutes! Centrally Located Near The Garden State Parkway, Routes 1 & 9, And I-95, This Home Provides Easy Access To Major Highways, Shopping, And Entertainment. The Home Is Much Larger Than It Appears And Currently Owner-occupied. It Features Two Spacious Units With High Ceilings And Great Natural Light. First Floor Unit: Eat-in Kitchen With Stackable Washer And Dryer. Second Floor Unit: Two Bedrooms, A Large Kitchen, And Access To A Third-floor Walk-up Attic With A Full Bath, Offering Potential For Additional Living Space Or Storage. Additional Highlights Include Plenty Of Off-street Parking, A One-car Detached Garage Currently Used For Storage, And The Peace Of Mind Of Being Outside Of A Flood Zone. This Is A Fantastic Opportunity For An Owner-occupant Or Investor Looking For Space, Convenience, And Value In One Of Rahway's Most Commuter-friendly Locations! Please Note Virtual Photos Added To The Media.
General Info
Style:
3-Three Story
SqFt Building:
n/a
Total Rooms:
8
Basement:
Yes - Full, Unfinished
Interior:
Carbon Monoxide Detector, Smoke Detector
Roof:
Asphalt Shingle
Exterior:
Vinyl Siding
Lot Size:
40x96
Lot Desc:
Level Lot
Parking
Garage Capacity:
1-Car
Description:
Detached Garage
Parking:
1 Car Width, Blacktop, Driveway-Exclusive, Off-Street Parking
Spaces Available:
5
Unit 1
Bedrooms:
1
Bathrooms:
1
Total Rooms:
3
Room Description:
Bedrooms, Eat-In Kitchen, Kitchen, Living Room
Levels:
1
Square Foot:
n/a
Fireplaces:
n/a
Appliances:
Range/Oven - Gas
Utilities:
Owner Pays Electric, Owner Pays Gas, Owner Pays Heat, Owner Pays Water
Handicap:
No
Unit 2
Bedrooms:
2
Bathrooms:
1
Total Rooms:
4
Room Description:
Attic, Bedrooms, Eat-In Kitchen, Living Room, Master Bedroom
Levels:
2
Square Foot:
n/a
Fireplaces:
1
Appliances:
Range/Oven - Gas
Utilities:
Owner Pays Electric, Owner Pays Gas, Owner Pays Heat, Owner Pays Water
Handicap:
No
Unit 3
Bedrooms:
1
Bathrooms:
1
Total Rooms:
1
Room Description:
Attic, Storage
Levels:
3
Square Foot:
n/a
Fireplaces:
n/a
Appliances:
n/a
Utilities:
n/a
Handicap:
n/a
Unit 4
Bedrooms:
n/a
Bathrooms:
n/a
Total Rooms:
n/a
Room Description:
n/a
Levels:
n/a
Square Foot:
n/a
Fireplaces:
n/a
Appliances:
n/a
Utilities:
n/a
Handicap:
n/a
Utilities
Heating:
2 Units, Radiators - Steam
Heating Fuel:
Gas-Natural
Cooling:
Window A/C(s)
Water Heater:
Gas
Water:
Public Water
Sewer:
Public Sewer
Utilities:
Gas-Natural
Services:
n/a
School Information
Elementary:
n/a
Middle:
n/a
High School:
n/a
Community Information
County:
Union
Town:
Rahway City
Neighborhood:
n/a
Financial Considerations
List Price:
$580,000
Tax Amount:
$7,205
Land Assessment:
$36,500
Build. Assessment:
$60,800
Total Assessment:
$97,300
Tax Rate:
7.41
Tax Year:
2024
Listing Information
MLS ID:
3997651
List Date:
11-13-2025
Days On Market:
0
Listing Broker:
COMPASS NEW JERSEY, LLC
Listing Agent:












Request More Information
Shawn and Diane Fox
RE/MAX American Dream
3108 Route 10 West
Denville, NJ 07834
Call: (973) 277-7853
Web: TheForgesDenville.com

