22 Limestone Blvd
Washington Twp, NJ 07882
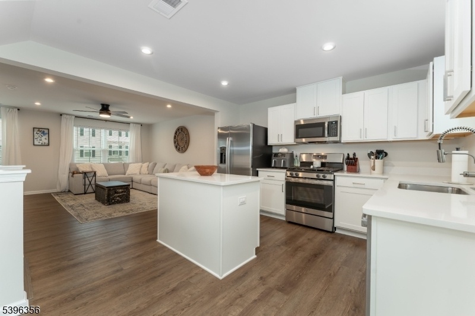
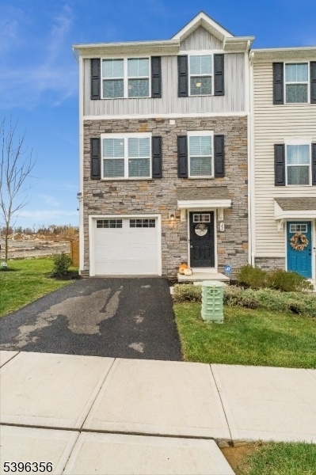
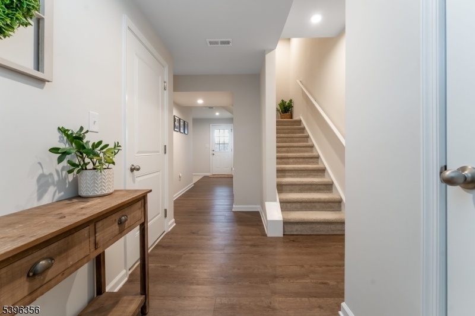
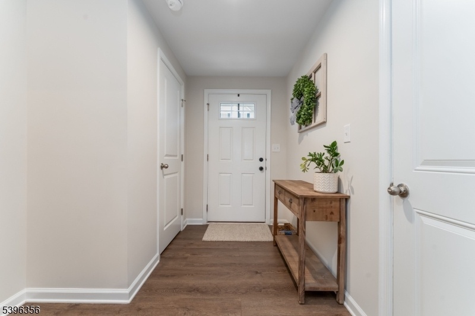
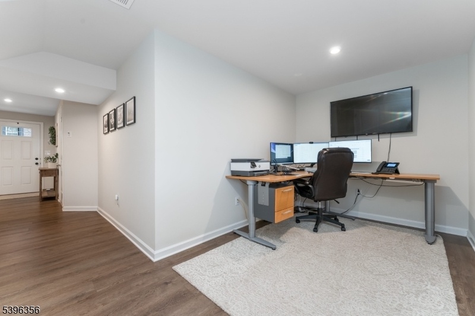
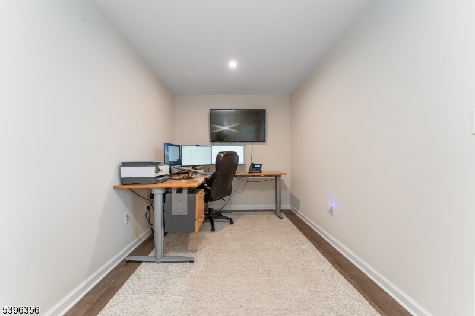
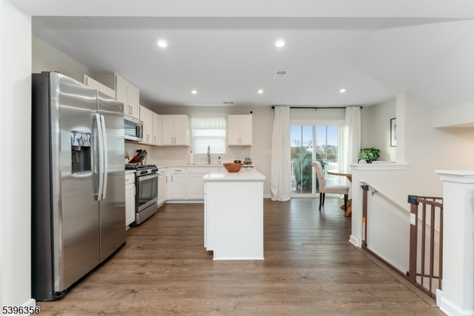
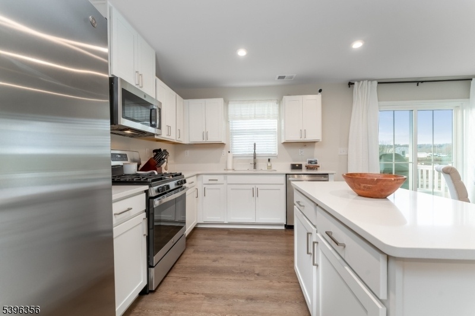
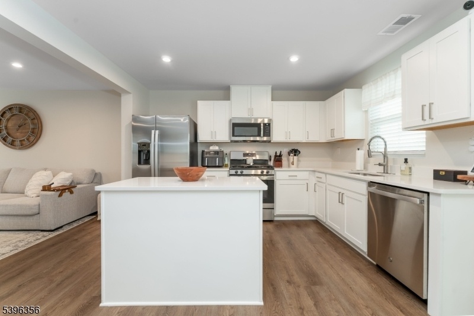
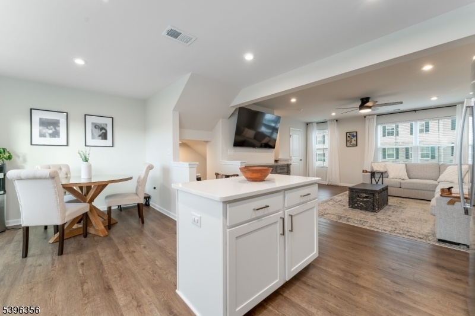
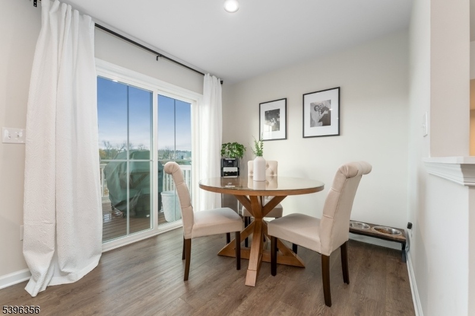
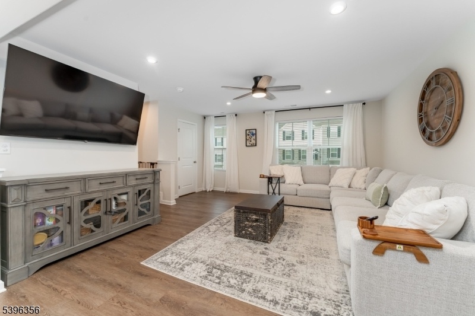
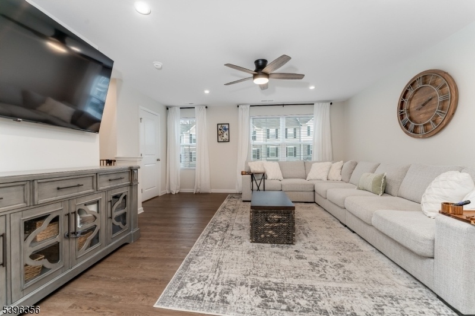
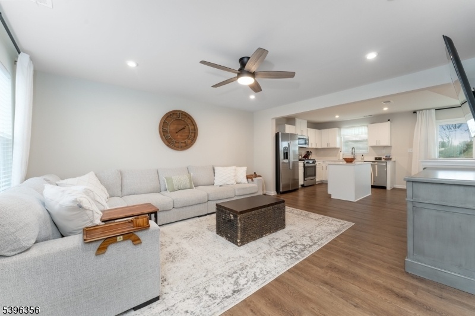
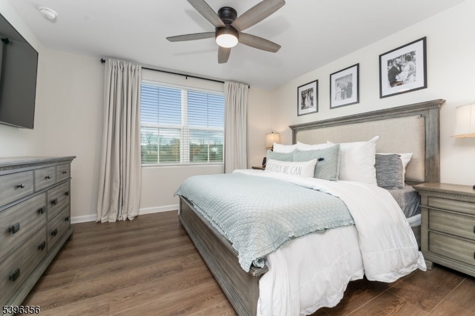
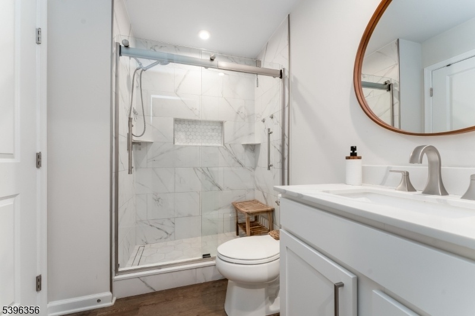
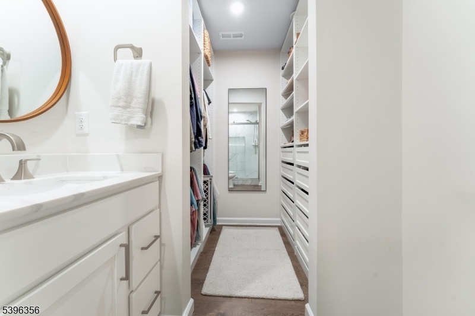
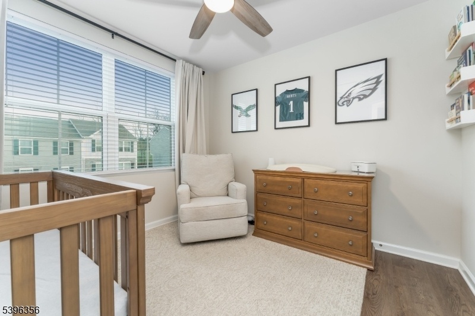
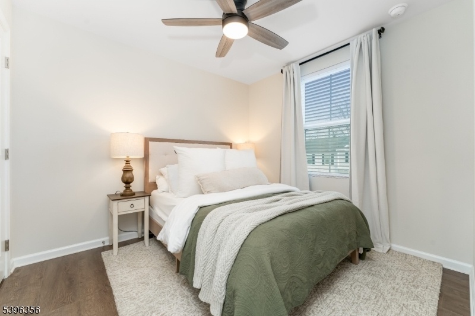
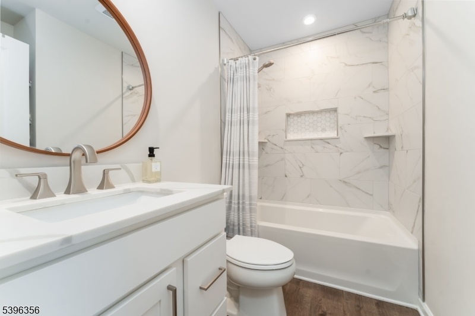
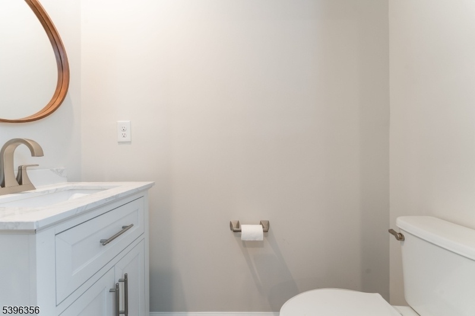
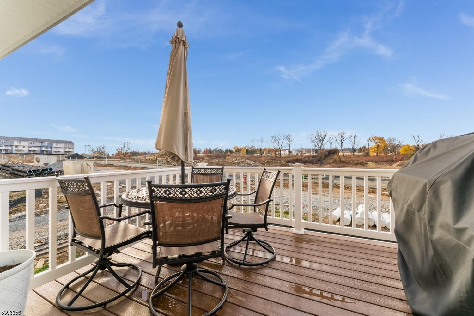
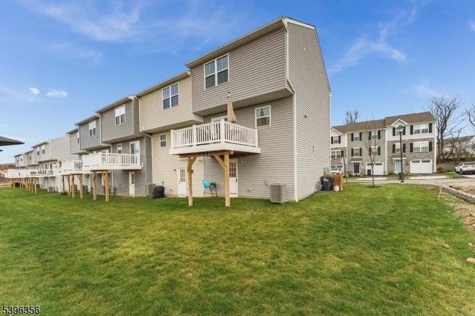
Price: $419,000
GSMLS: 3997630Type: Condo/Townhouse/Co-op
Style: Townhouse-End Unit
Beds: 3
Baths: 2 Full & 1 Half
Garage: 1-Car
Year Built: 2024
Acres: 0.00
Property Tax: $8,898
Description
Welcome To 22 Limestone Blvd, A Stunning Juniper Model End-unit Townhome By Ryan Homes, Nestled In The Highly Desirable Hawk Pointe Towns Community Of Washington Township, Nj. Newly Constructed And Thoughtfully Enhanced, This Residence Offers Exceptional Privacy And One Of The Largest Side And Backyards In The Neighborhood Perfect For Entertaining, Relaxing, Or Outdoor Dining. Inside, An Open-concept Layout Showcases A Gourmet Kitchen With Quartz Countertops, Stainless Steel Appliances, Custom Cabinetry, And A Spacious Center Island That Flows Seamlessly Into The Bright, Inviting Living Area. Luxury Vinyl Plank Flooring, Designer Lighting, And Modern Finishes Elevate Every Detail. Upstairs, Discover Two Spacious Bedrooms, A Renovated Hall Bath With Quartz Surfaces, And A Luxurious Primary Suite Featuring A Tiled Walk-in Shower, Glass Enclosure, And Custom Walk-in Closet. The Finished Lower Level Offers Flexible Space Ideal For A Home Office, Fitness Area, Or Media Room. With Every Builder Upgrade, Post-construction Improvements, And A Prime Location Near Hawk Pointe Golf Club, Shopping, Dining, And Major Highways, This Move-in-ready Home Perfectly Blends Modern Luxury, Privacy, And Low-maintenance Living In The Heart Of Warren County
Rooms Sizes
Kitchen:
10x12 First
Dining Room:
10x9 First
Living Room:
16x14 First
Family Room:
n/a
Den:
14x8 Ground
Bedroom 1:
12x11 Second
Bedroom 2:
10x10 Second
Bedroom 3:
9x10 Second
Bedroom 4:
n/a
Room Levels
Basement:
n/a
Ground:
Den,Foyer,GarEnter,Utility,Walkout
Level 1:
Dining Room, Kitchen, Living Room, Powder Room
Level 2:
3 Bedrooms, Bath Main, Bath(s) Other, Laundry Room
Level 3:
n/a
Level Other:
n/a
Room Features
Kitchen:
Center Island, Eat-In Kitchen
Dining Room:
n/a
Master Bedroom:
Full Bath, Walk-In Closet
Bath:
n/a
Interior Features
Square Foot:
1,557
Year Renovated:
n/a
Basement:
No
Full Baths:
2
Half Baths:
1
Appliances:
Carbon Monoxide Detector, Dishwasher, Dryer, Kitchen Exhaust Fan, Range/Oven-Gas, Refrigerator, Washer
Flooring:
n/a
Fireplaces:
No
Fireplace:
n/a
Interior:
Security System
Exterior Features
Garage Space:
1-Car
Garage:
Attached Garage
Driveway:
1 Car Width
Roof:
Asphalt Shingle
Exterior:
Vinyl Siding
Swimming Pool:
No
Pool:
n/a
Utilities
Heating System:
1 Unit, Forced Hot Air
Heating Source:
Gas-Natural
Cooling:
1 Unit, Central Air
Water Heater:
Gas
Water:
Public Water
Sewer:
Public Sewer
Services:
Cable TV Available, Garbage Included
Lot Features
Acres:
0.00
Lot Dimensions:
n/a
Lot Features:
n/a
School Information
Elementary:
BRASS CSTL
Middle:
WARRNHILLS
High School:
WARRNHILLS
Community Information
County:
Warren
Town:
Washington Twp.
Neighborhood:
Nature's Legacy
Application Fee:
n/a
Association Fee:
$200 - Monthly
Fee Includes:
Maintenance-Common Area, Maintenance-Exterior, Trash Collection
Amenities:
n/a
Pets:
Yes
Financial Considerations
List Price:
$419,000
Tax Amount:
$8,898
Land Assessment:
$0
Build. Assessment:
$0
Total Assessment:
$0
Tax Rate:
4.01
Tax Year:
2024
Ownership Type:
Fee Simple
Listing Information
MLS ID:
3997630
List Date:
11-13-2025
Days On Market:
0
Listing Broker:
COMPASS NEW JERSEY LLC
Listing Agent:























Request More Information
Shawn and Diane Fox
RE/MAX American Dream
3108 Route 10 West
Denville, NJ 07834
Call: (973) 277-7853
Web: TheForgesDenville.com

