14 Melman Ter
Maplewood Twp, NJ 07040
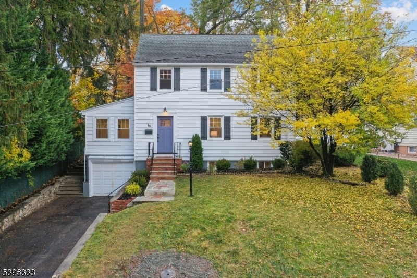
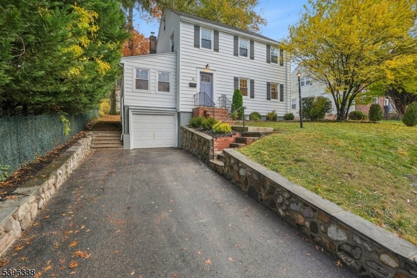
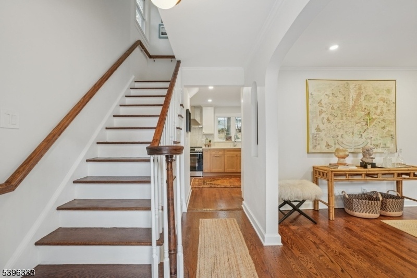
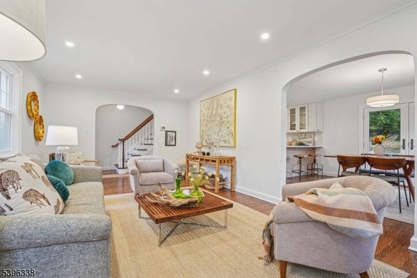
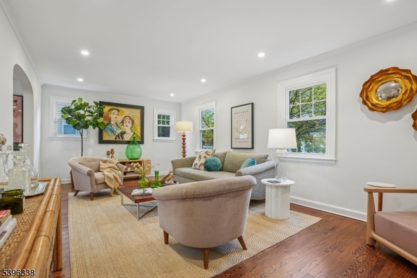
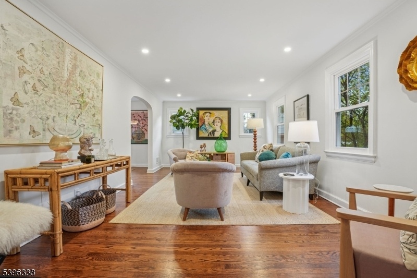
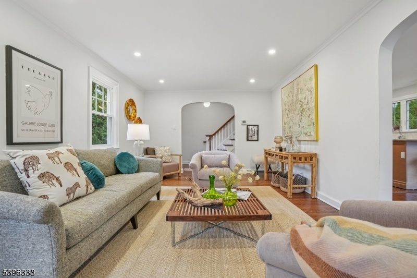
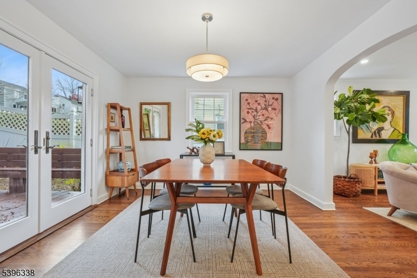
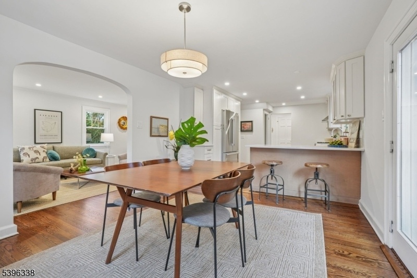
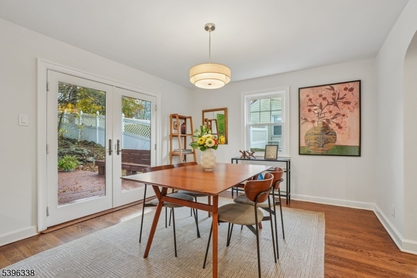
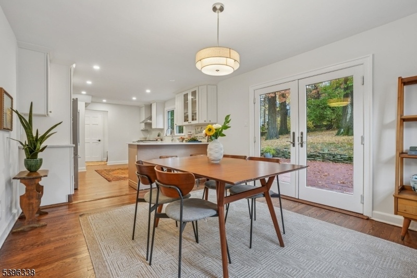
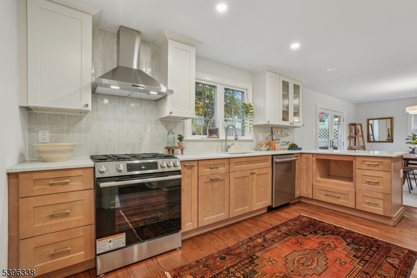
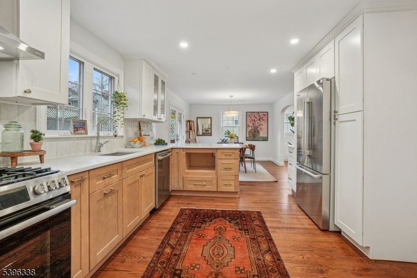
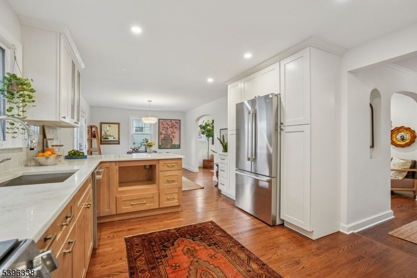
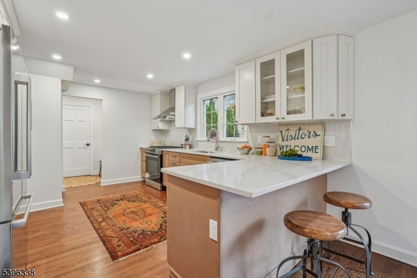
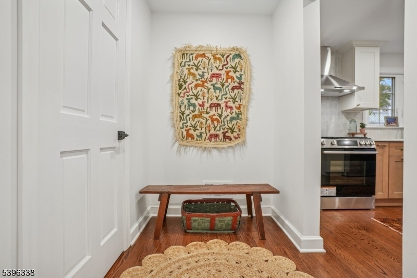
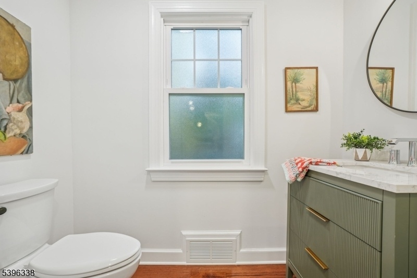

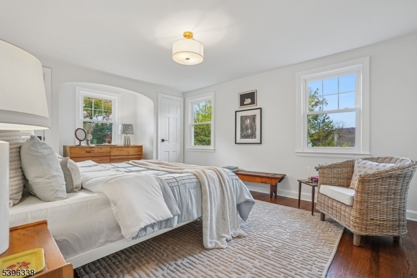

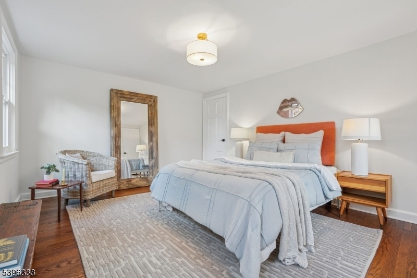
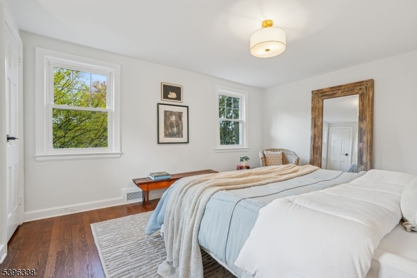

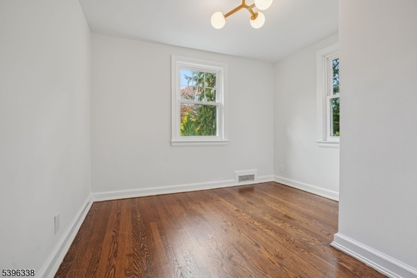
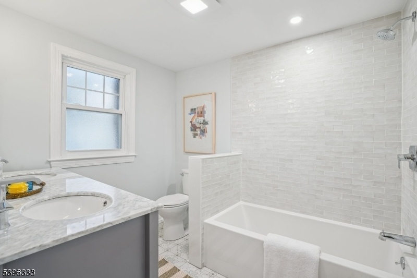
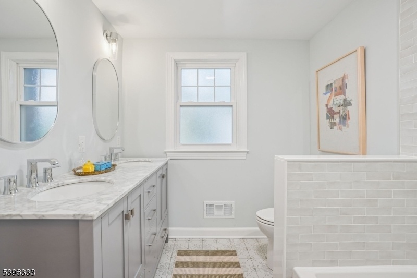
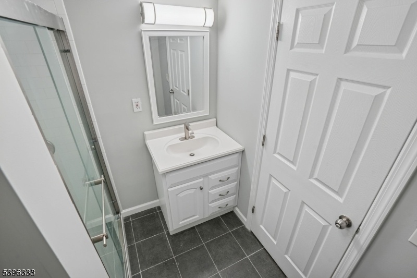
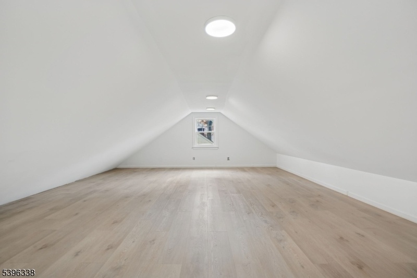
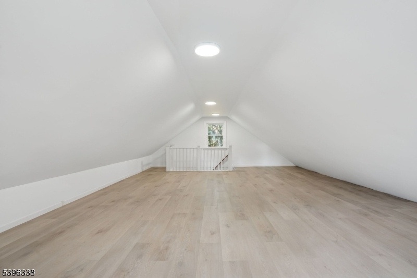
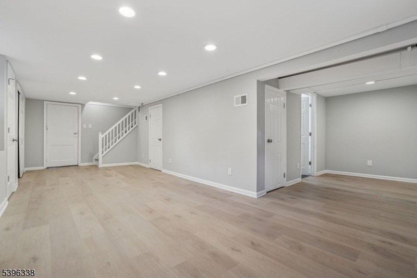
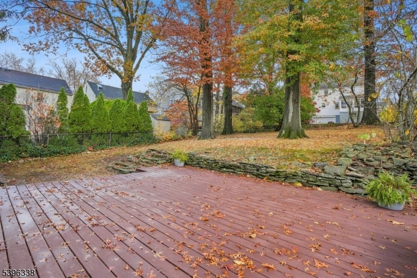

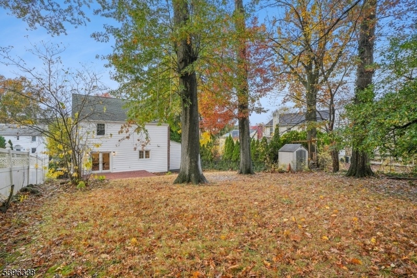
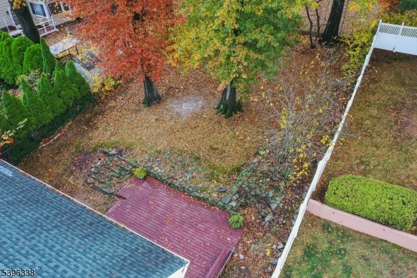
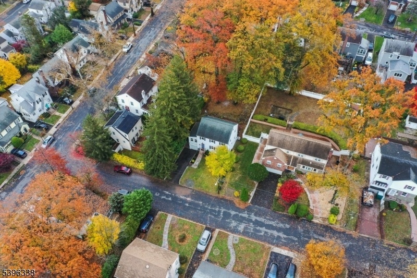
Price: $799,000
GSMLS: 3997600Type: Single Family
Style: Colonial
Beds: 4
Baths: 2 Full & 1 Half
Garage: 1-Car
Year Built: 1938
Acres: 0.15
Property Tax: $16,528
Description
Renovated From Top To Bottom,this 4-bed, 2.1-bath Home Retains Original Architectural Charm While Embracing Today's Most Sought-after Updates: A Perfect Blend Of Warmth,style & Move-in-ready Convenience. Bright & Open,the 1st Floor Was Designed For Both Everyday Living & Effortless Entertaining.the Gut-renovated Open Kitchen Features Quartz Countertops, Brand-new Ss Appliances & Abundant Cabinetry. The Adjoining Dining Area Glows With Natural Light; Perfect For Gatherings Large Or Small, While A Spacious Living Room Invites You To Unwind In Comfort. A Stylish New Powder Room,dedicated Mudroom & Flexible 1st-fl Office Add Everyday Function& Versatility.the Office Can Easily Serve As Guest Room, Playspace Or Aupair Space To Fit Your Needs.upstairs,the Main Bath Has Been Beautifully Updated W/double Sinks & Designer Tile. Gleaming New Hardwood Floors & Windows Throughout Provide Warmth And Light.the Updated 3rd Fl Offers A Flexible Bonus Space Ideal For A Home Office,rec Room, Or T(w)een Retreat With Potential To Become A Future Primary Suite.the Finished Lower Level Has A Full Bath & Space For A Media Room, Gym Or Rec Area. French Doors Open To A Large, Low-maintenance Deck And Lush Green Yard. Every Detail Has Been Taken Care Of So You Can Simply Unpack And Enjoy From Day One. Close To Maplewood Village And Mid-town Direct Train, This Home Offers Convenience In A Stylish Retreat. Make This Stunning Home Yours Before The Holidays And Start The New Year In Style And Comfort!
Rooms Sizes
Kitchen:
First
Dining Room:
First
Living Room:
First
Family Room:
First
Den:
First
Bedroom 1:
Second
Bedroom 2:
Second
Bedroom 3:
Second
Bedroom 4:
First
Room Levels
Basement:
BathOthr,GarEnter,Laundry,RecRoom,Storage,Utility
Ground:
n/a
Level 1:
1Bedroom,Den,DiningRm,Foyer,InsdEntr,Kitchen,LivingRm,MudRoom,OutEntrn,PowderRm
Level 2:
3 Bedrooms, Bath Main
Level 3:
SeeRem
Level Other:
n/a
Room Features
Kitchen:
Breakfast Bar, Eat-In Kitchen, Separate Dining Area
Dining Room:
n/a
Master Bedroom:
n/a
Bath:
n/a
Interior Features
Square Foot:
n/a
Year Renovated:
2025
Basement:
Yes - Finished, French Drain, Walkout
Full Baths:
2
Half Baths:
1
Appliances:
Carbon Monoxide Detector, Dishwasher, Dryer, Microwave Oven, Range/Oven-Gas, Refrigerator, Self Cleaning Oven, Sump Pump, Washer
Flooring:
Tile, Wood
Fireplaces:
No
Fireplace:
n/a
Interior:
CODetect,FireExtg,SmokeDet,StallShw,TubShowr
Exterior Features
Garage Space:
1-Car
Garage:
Attached Garage
Driveway:
1 Car Width, Driveway-Exclusive
Roof:
Asphalt Shingle
Exterior:
Vinyl Siding
Swimming Pool:
n/a
Pool:
n/a
Utilities
Heating System:
1 Unit, Forced Hot Air
Heating Source:
Gas-Natural
Cooling:
1 Unit, Central Air
Water Heater:
Gas
Water:
Public Water
Sewer:
Public Sewer
Services:
Cable TV Available, Garbage Extra Charge
Lot Features
Acres:
0.15
Lot Dimensions:
50X128
Lot Features:
n/a
School Information
Elementary:
n/a
Middle:
n/a
High School:
COLUMBIA
Community Information
County:
Essex
Town:
Maplewood Twp.
Neighborhood:
n/a
Application Fee:
n/a
Association Fee:
n/a
Fee Includes:
n/a
Amenities:
n/a
Pets:
n/a
Financial Considerations
List Price:
$799,000
Tax Amount:
$16,528
Land Assessment:
$354,400
Build. Assessment:
$287,000
Total Assessment:
$641,400
Tax Rate:
2.31
Tax Year:
2024
Ownership Type:
Fee Simple
Listing Information
MLS ID:
3997600
List Date:
11-12-2025
Days On Market:
0
Listing Broker:
COLDWELL BANKER REALTY
Listing Agent:



































Request More Information
Shawn and Diane Fox
RE/MAX American Dream
3108 Route 10 West
Denville, NJ 07834
Call: (973) 277-7853
Web: TheForgesDenville.com

