6 Sunnie Ter
West Caldwell Twp, NJ 07006


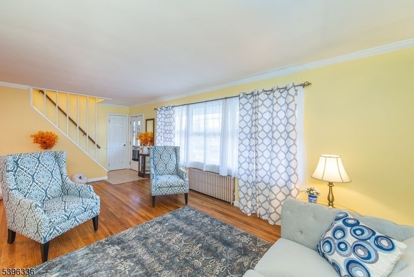
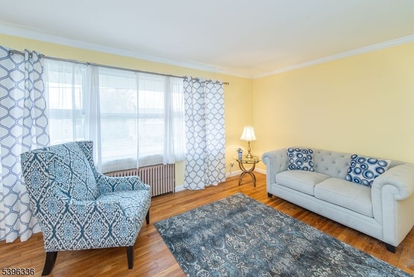
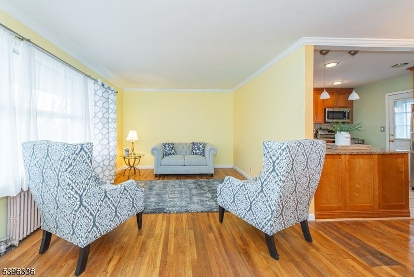
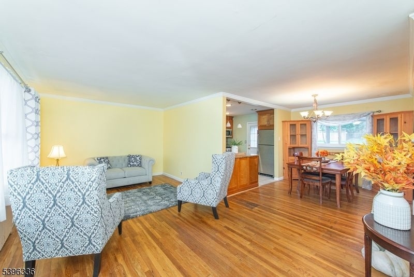
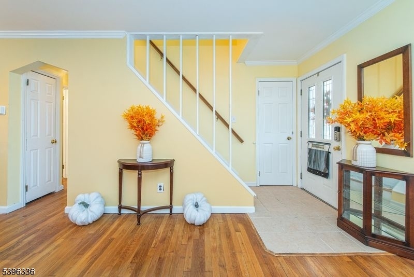
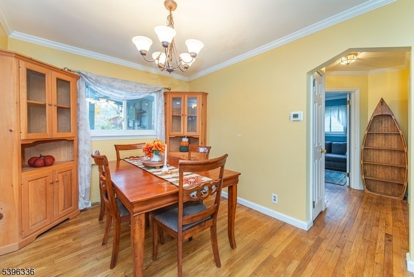
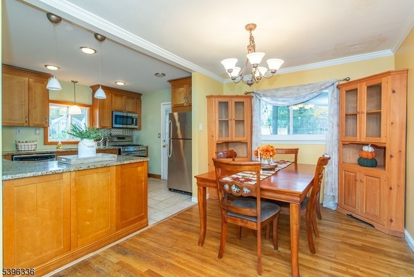
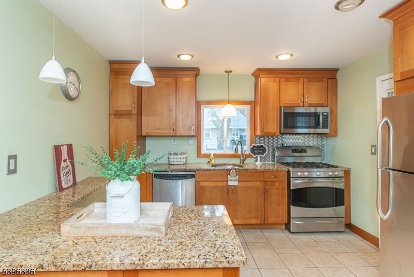
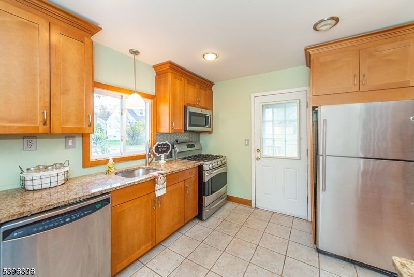
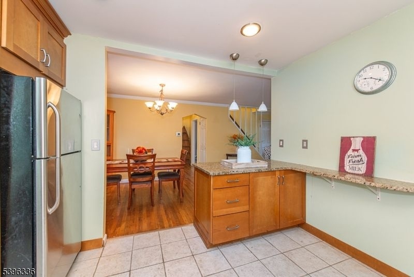
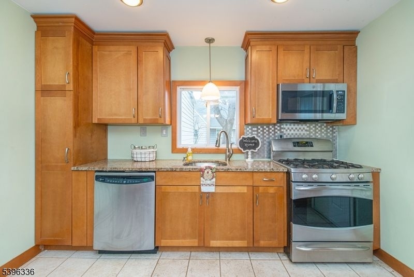
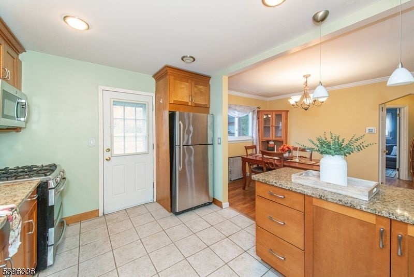
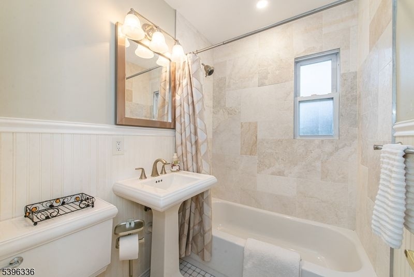
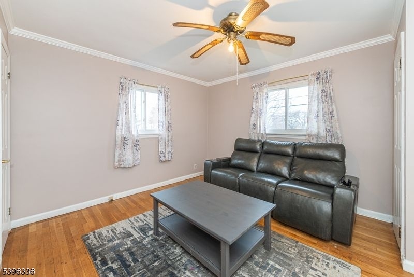
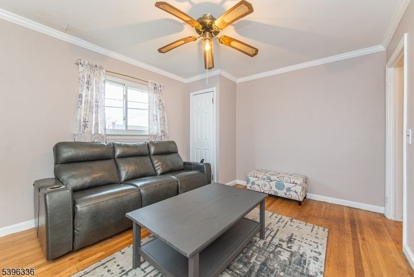
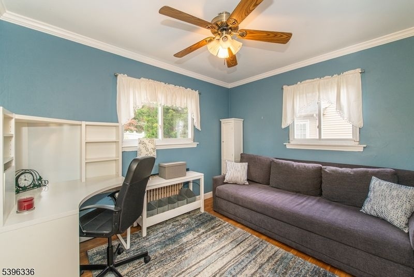
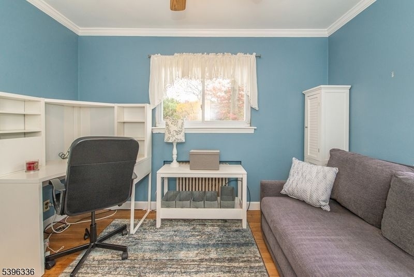
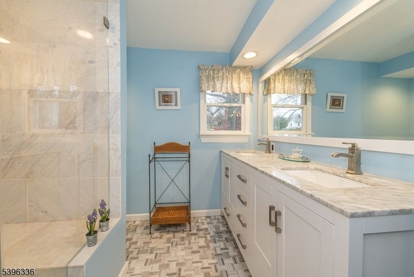
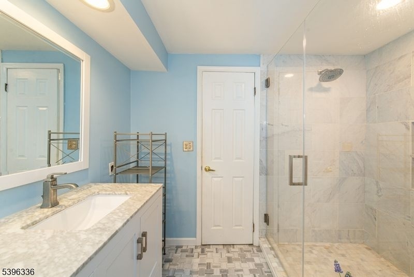
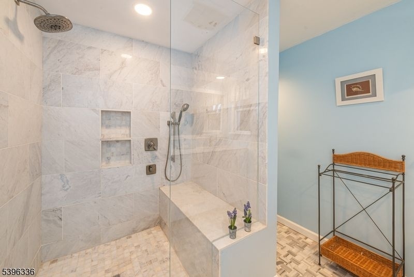
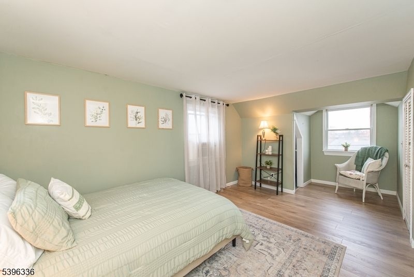
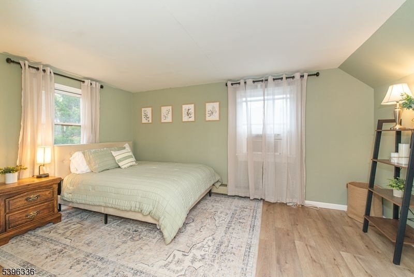
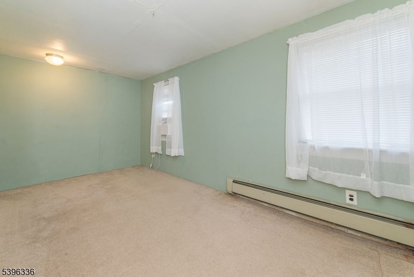
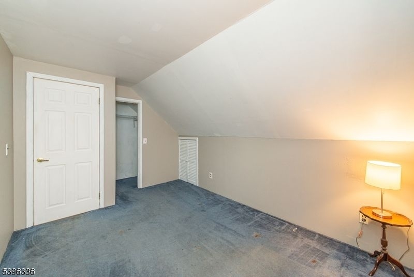
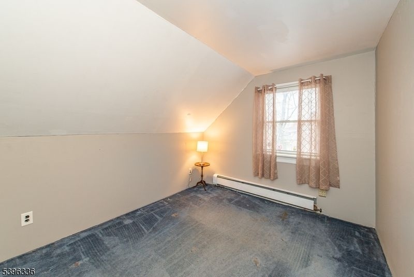
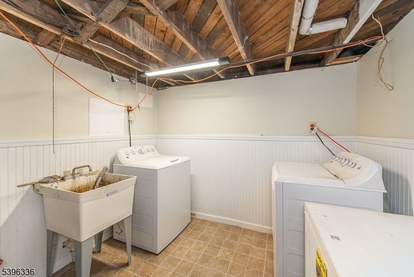
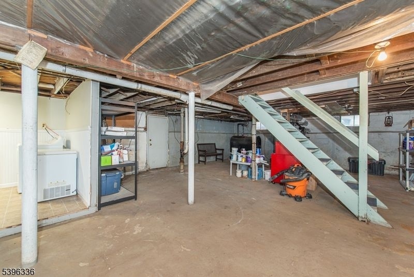


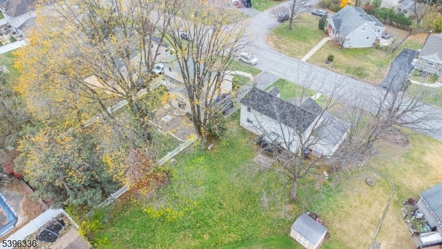
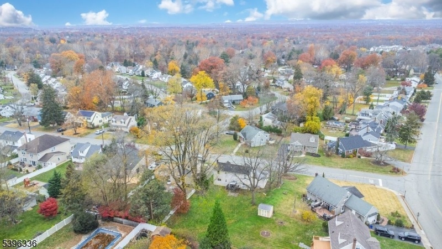
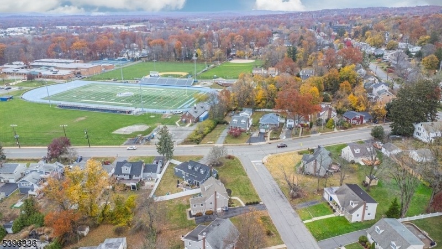
Price: $649,000
GSMLS: 3997584Type: Single Family
Style: Cape Cod
Beds: 5
Baths: 2 Full
Garage: 1-Car
Year Built: 1952
Acres: 0.21
Property Tax: $9,647
Description
Welcome To This Charming 5 Bedroom Cape Cod Situated On The Highly Desirable Sunnie Terrace! Featuring Two Beautifully Updated Full Bathrooms, This Home Combines Comfort And Classic Style With Plenty Of Room To Grow. The Inviting Layout Offers Flexible Living Spaces Ideal For Today's Lifestyle. Enjoy The Large, Level Backyard With A Deck, Perfect For Entertaining, Relaxing, Or Expanding In The Future. Located Right In Between Downtown Caldwell's And West Caldwell's Shops And Restaurants. This Home Is A Short Distance From James Caldwell High School-enjoy The 4th Of July Fireworks Display From Your Front Porch Or Cross The Street To Cheer On The Caldwell Chiefs! A Wonderful Opportunity To Own In One Of Caldwell's Most Sought-after Neighborhoods. Don't Miss Out On This Amazing Opportunity!
Rooms Sizes
Kitchen:
First
Dining Room:
First
Living Room:
First
Family Room:
n/a
Den:
n/a
Bedroom 1:
First
Bedroom 2:
First
Bedroom 3:
Second
Bedroom 4:
Second
Room Levels
Basement:
n/a
Ground:
Laundry Room, Utility Room, Walkout
Level 1:
2 Bedrooms, Bath(s) Other, Dining Room, Kitchen, Living Room
Level 2:
3 Bedrooms, Attic, Bath(s) Other
Level 3:
n/a
Level Other:
n/a
Room Features
Kitchen:
Separate Dining Area
Dining Room:
Formal Dining Room
Master Bedroom:
1st Floor
Bath:
n/a
Interior Features
Square Foot:
n/a
Year Renovated:
n/a
Basement:
Yes - French Drain, Full, Unfinished, Walkout
Full Baths:
2
Half Baths:
0
Appliances:
Carbon Monoxide Detector, Dishwasher, Dryer, Kitchen Exhaust Fan, Microwave Oven, Range/Oven-Gas, Refrigerator, Self Cleaning Oven, Washer
Flooring:
Carpeting, Tile, Wood
Fireplaces:
No
Fireplace:
n/a
Interior:
Carbon Monoxide Detector, Drapes, Smoke Detector
Exterior Features
Garage Space:
1-Car
Garage:
Attached Garage, Garage Door Opener, On-Street Parking
Driveway:
1 Car Width, Blacktop
Roof:
Asphalt Shingle
Exterior:
Stone, Vinyl Siding
Swimming Pool:
n/a
Pool:
n/a
Utilities
Heating System:
Baseboard - Hotwater, Radiators - Steam
Heating Source:
Oil Tank Above Ground - Inside
Cooling:
Window A/C(s)
Water Heater:
Gas
Water:
Public Water
Sewer:
Public Sewer
Services:
Garbage Included
Lot Features
Acres:
0.21
Lot Dimensions:
62X146 AVG
Lot Features:
Level Lot
School Information
Elementary:
WILSON
Middle:
CLEVELAND
High School:
J CALDWELL
Community Information
County:
Essex
Town:
West Caldwell Twp.
Neighborhood:
n/a
Application Fee:
n/a
Association Fee:
n/a
Fee Includes:
n/a
Amenities:
n/a
Pets:
n/a
Financial Considerations
List Price:
$649,000
Tax Amount:
$9,647
Land Assessment:
$199,800
Build. Assessment:
$152,800
Total Assessment:
$352,600
Tax Rate:
2.74
Tax Year:
2024
Ownership Type:
Fee Simple
Listing Information
MLS ID:
3997584
List Date:
11-12-2025
Days On Market:
0
Listing Broker:
BHHS VAN DER WENDE PROPERTIES
Listing Agent:


































Request More Information
Shawn and Diane Fox
RE/MAX American Dream
3108 Route 10 West
Denville, NJ 07834
Call: (973) 277-7853
Web: TheForgesDenville.com

