26 Newark Pompton Tpke
Riverdale Boro, NJ 07457
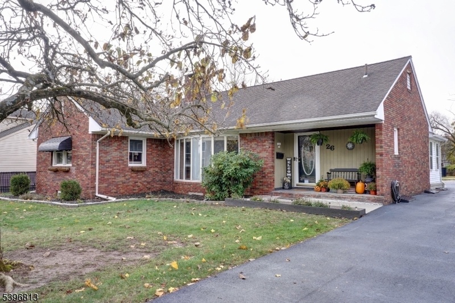
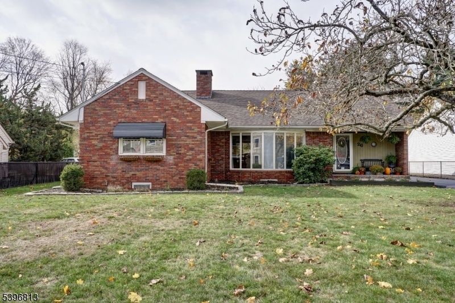
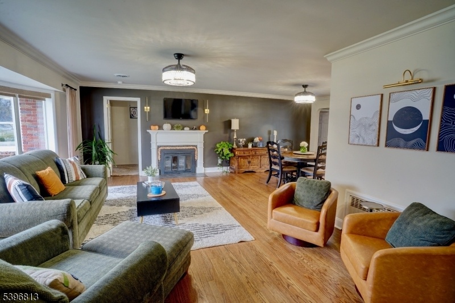
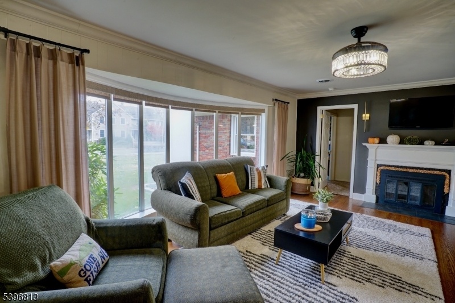
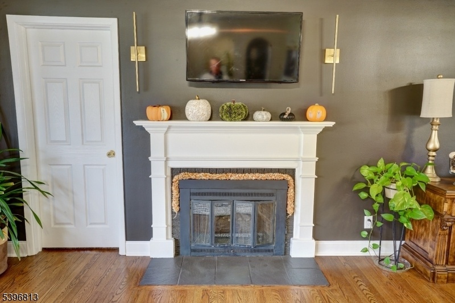
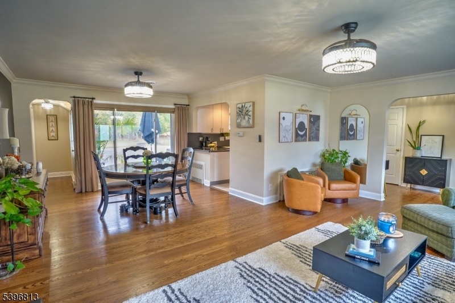
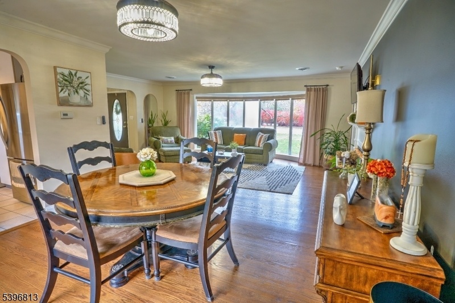
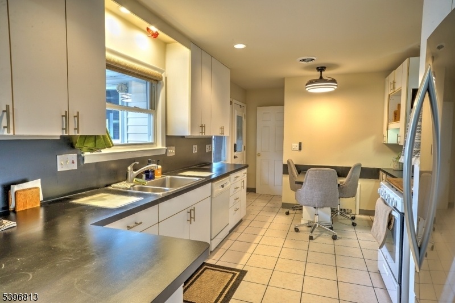
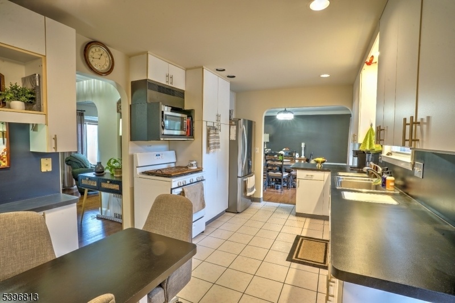
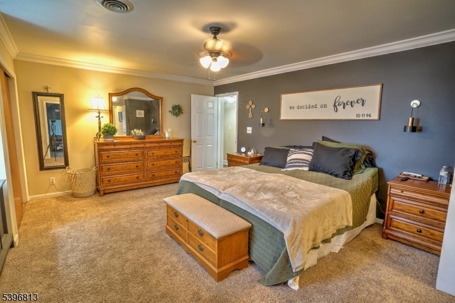
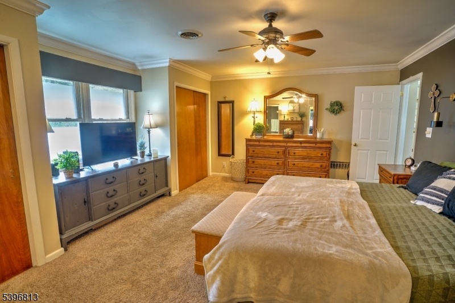
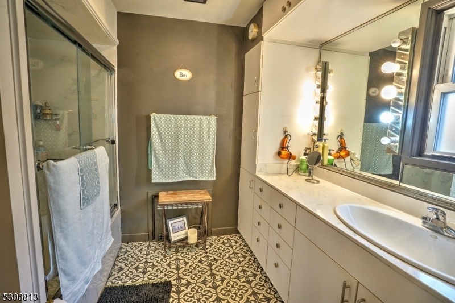
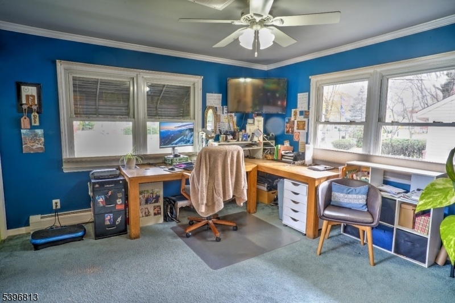
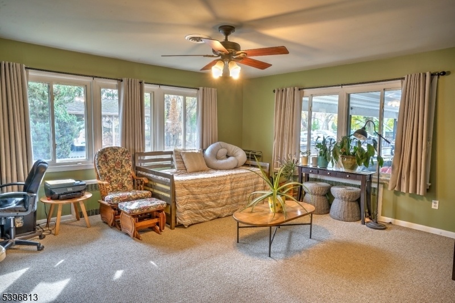
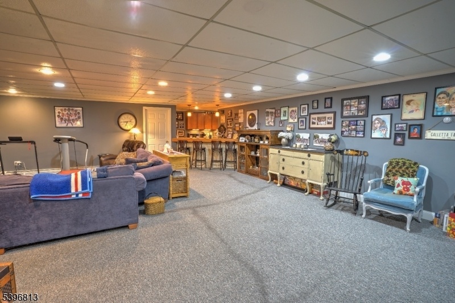
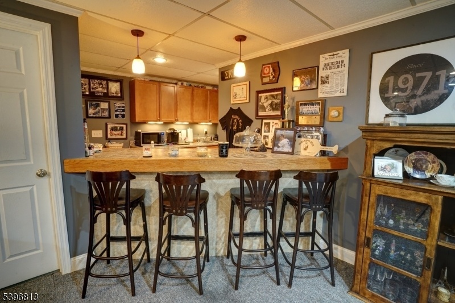
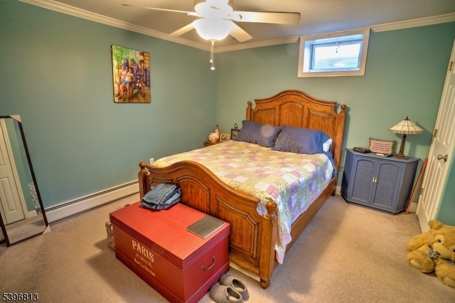
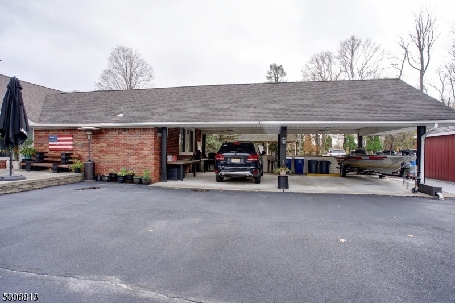
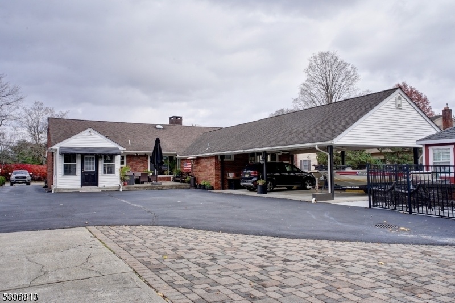
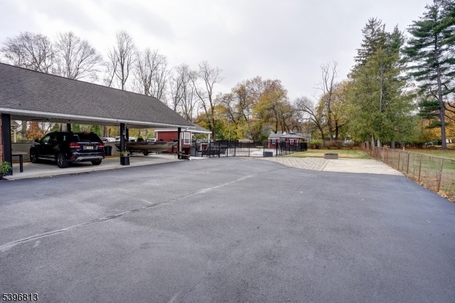
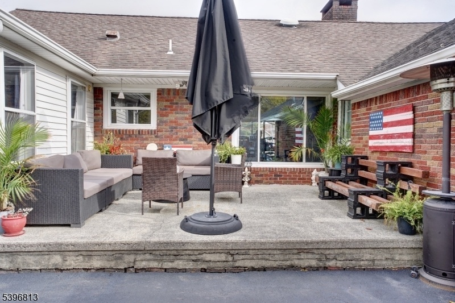
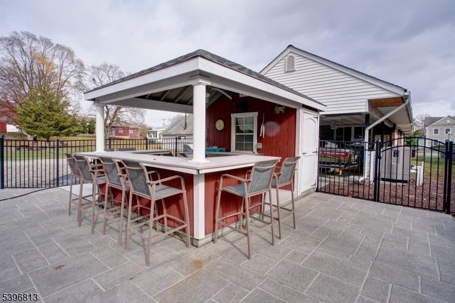
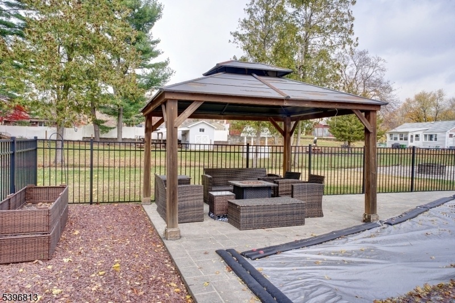
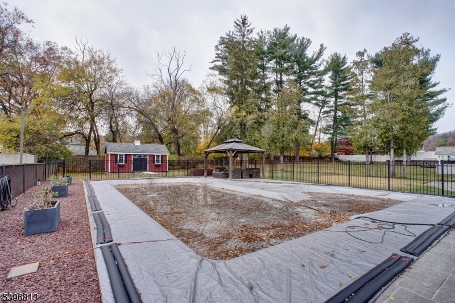
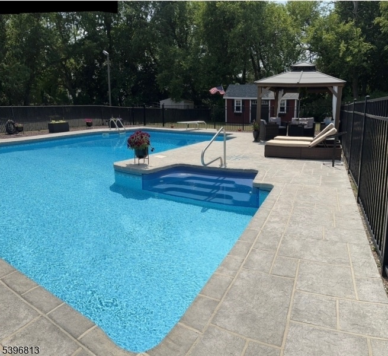
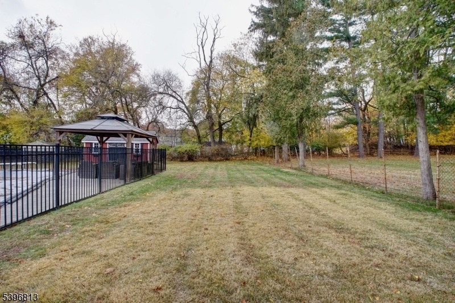
Price: $749,000
GSMLS: 3997554Type: Single Family
Style: Expanded Ranch
Beds: 3
Baths: 2 Full & 1 Half
Garage: No
Year Built: 1955
Acres: 0.52
Property Tax: $9,297
Description
Welcome To This Beautifully Maintained, Light-filled Expanded Ranch In The Heart Of Riverdale, Offering Both Residential Comfort And Potential Commercial Use. This 3-bedroom, 2.5-bath Home Features An Inviting Open Floor Plan That Flows Seamlessly From The Spacious Family Room To The Dining Area And Kitchen. The Family And Dining Rooms Boast Gleaming Hardwood Floors, A Cozy Gas Fireplace, And Convenient Electric Window Shades. All Bedrooms Are Generously Sized With Abundant Closet Space And Hardwood Floors Beneath The Carpeting. The Primary Suite Includes A Full Ensuite Bath With A Shower-over-tub, While A Second Bedroom Features A Private Half Bath. The Kitchen Offers Ample Cabinetry, A Newer Gas Range And Refrigerator, And Plenty Of Workspace. The Fully Finished Basement Expands The Living Space With A Large Family Room, A Full Wet Bar, A Bonus Room Or Home Office, Laundry Area, And Extra Storage. Step Outside To Your Private Backyard Oasis, Perfect For Entertaining, With A Sparkling Saltwater Pool, Cabana, And Spacious Patio. An Oversized Two-car Carport With Lofted Storage And Ample Additional Parking Complete This Exceptional Property. Whether You're Looking For A Comfortable Home, A Live/work Opportunity, Or A Place Designed For Entertaining, This Riverdale Gem Delivers It All.
Rooms Sizes
Kitchen:
16x9 First
Dining Room:
12x10 First
Living Room:
20x13 First
Family Room:
n/a
Den:
n/a
Bedroom 1:
16x15 First
Bedroom 2:
18x15 First
Bedroom 3:
15x13 First
Bedroom 4:
n/a
Room Levels
Basement:
Family Room, Laundry Room, Office, Storage Room
Ground:
n/a
Level 1:
3Bedroom,BathMain,BathOthr,DiningRm,Kitchen,LivingRm,MudRoom
Level 2:
n/a
Level 3:
n/a
Level Other:
n/a
Room Features
Kitchen:
Eat-In Kitchen
Dining Room:
Living/Dining Combo
Master Bedroom:
1st Floor, Full Bath
Bath:
Tub Shower
Interior Features
Square Foot:
n/a
Year Renovated:
n/a
Basement:
Yes - Finished
Full Baths:
2
Half Baths:
1
Appliances:
Carbon Monoxide Detector, Dishwasher, Dryer, Range/Oven-Gas, Refrigerator, Washer
Flooring:
Carpeting, Tile, Wood
Fireplaces:
1
Fireplace:
Living Room
Interior:
Bar-Wet, Blinds, Carbon Monoxide Detector, Smoke Detector
Exterior Features
Garage Space:
No
Garage:
n/a
Driveway:
1 Car Width
Roof:
Asphalt Shingle
Exterior:
Brick
Swimming Pool:
Yes
Pool:
In-Ground Pool
Utilities
Heating System:
2 Units, Baseboard - Hotwater, Radiators - Hot Water
Heating Source:
Electric, Gas-Natural
Cooling:
1 Unit, Central Air
Water Heater:
Gas
Water:
Public Water
Sewer:
Public Sewer
Services:
Cable TV Available
Lot Features
Acres:
0.52
Lot Dimensions:
75X300
Lot Features:
Level Lot
School Information
Elementary:
n/a
Middle:
n/a
High School:
n/a
Community Information
County:
Morris
Town:
Riverdale Boro
Neighborhood:
n/a
Application Fee:
n/a
Association Fee:
n/a
Fee Includes:
n/a
Amenities:
n/a
Pets:
Yes
Financial Considerations
List Price:
$749,000
Tax Amount:
$9,297
Land Assessment:
$203,900
Build. Assessment:
$305,300
Total Assessment:
$509,200
Tax Rate:
1.83
Tax Year:
2024
Ownership Type:
Fee Simple
Listing Information
MLS ID:
3997554
List Date:
11-12-2025
Days On Market:
0
Listing Broker:
RE/MAX SELECT
Listing Agent:


























Request More Information
Shawn and Diane Fox
RE/MAX American Dream
3108 Route 10 West
Denville, NJ 07834
Call: (973) 277-7853
Web: TheForgesDenville.com




