16 White Ter
Newark City, NJ 07108
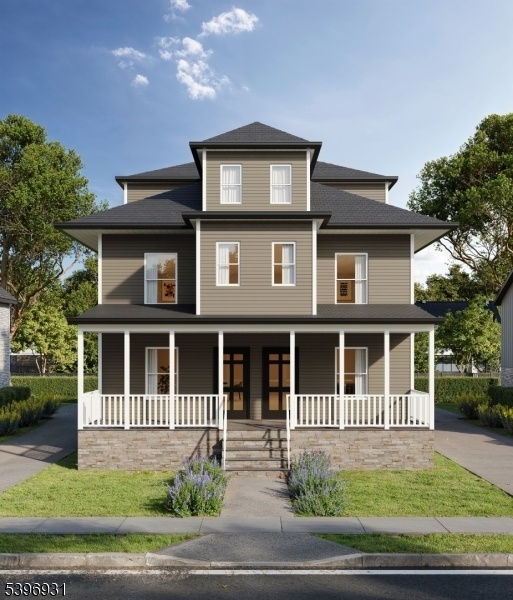
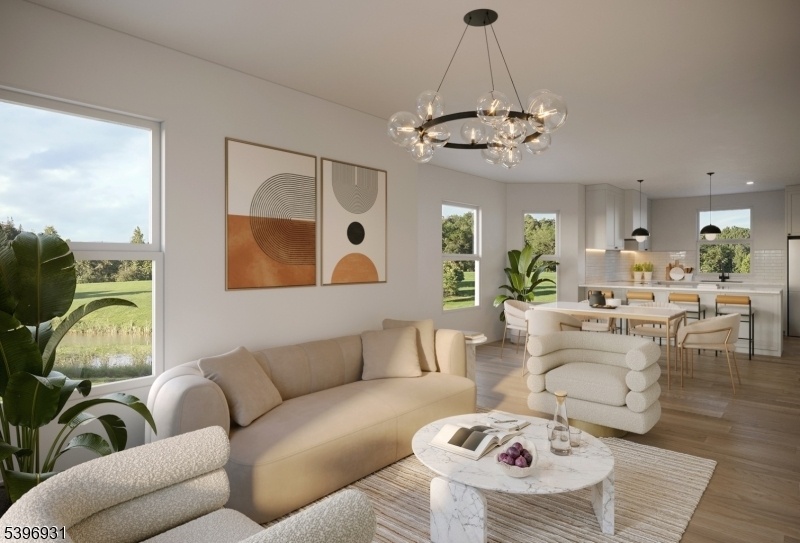
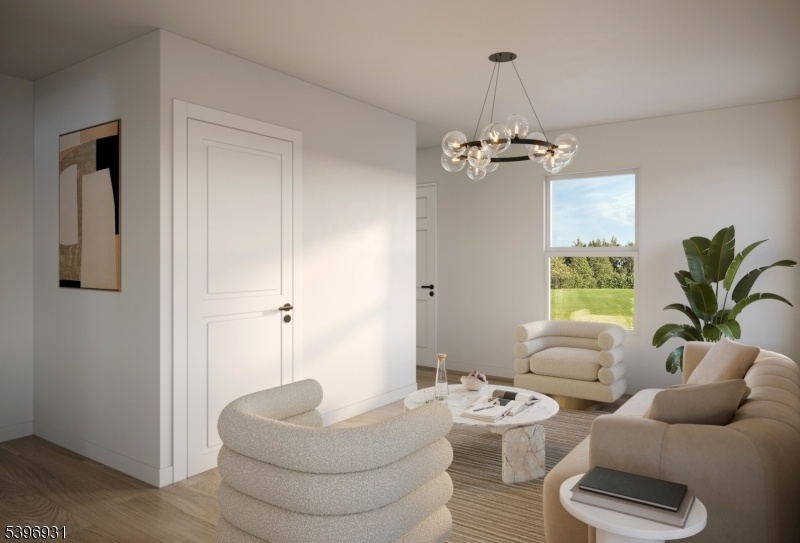
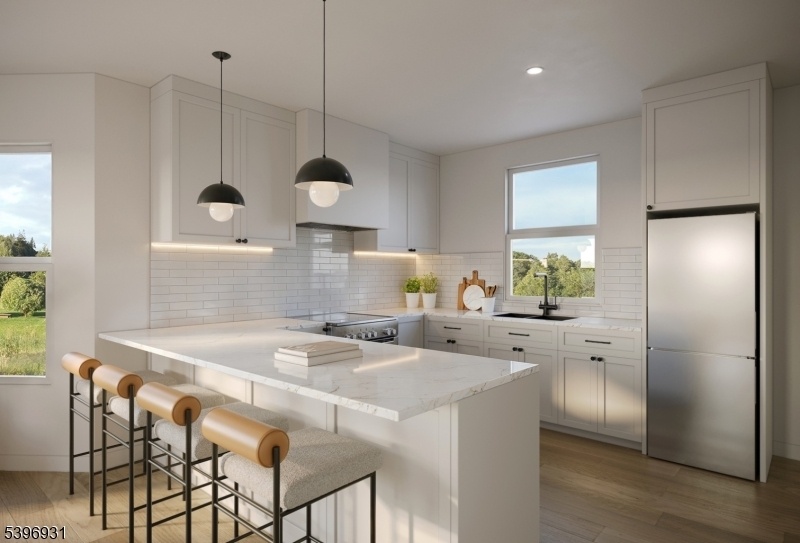
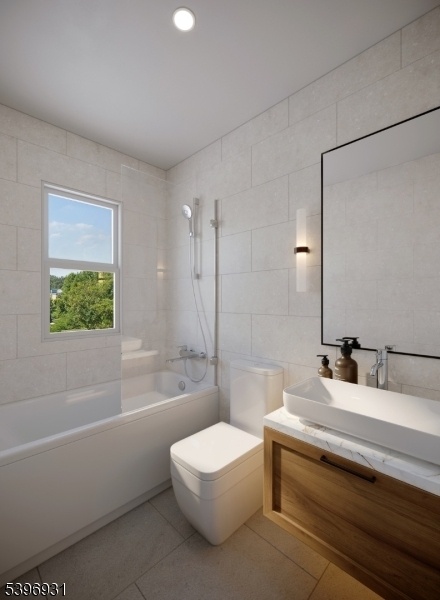
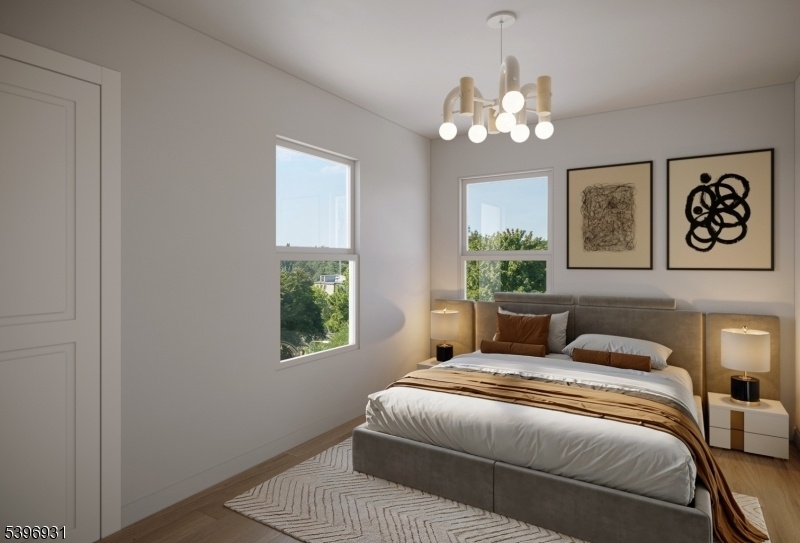
Price: $999,999
GSMLS: 3997533Type: Multi-Family
Style: Duplex-Side by Side
Total Units: 2
Beds: 8
Baths: 6 Full & 2 Half
Garage: 2-Car
Year Built: 2025
Acres: 0.11
Property Tax: $6,697
Description
Experience Modern Luxury Living In This Stunning Side-by-side Two-family Home, Newly Constructed From The Ground Up! Each Expansive Unit Spans Multiple Levels, Offering 4 Spacious Bedrooms And 3.5 Beautifully Designed Bathrooms With Thoughtful Layouts Perfect For Today?s Lifestyle. Step Inside To Find Gleaming Hardwood Floors Throughout, Oversized Windows That Invite In An Abundance Of Natural Light, And An Open-concept Living And Dining Area That Flows Seamlessly Into A Contemporary Kitchen. The Chef?s Kitchen Features Sleek Shaker Cabinetry, Quartz Countertops, Stainless Steel Appliances, And Modern Fixtures That Add Both Style And Function.each Unit Includes A Junior En-suite For Convenience And Privacy, While The Entire Third Floor Is Dedicated To The Primary Suite?a True Retreat Featuring A Large Walk-in Closet And A Spa-inspired Bathroom With Premium Finishes.the Fully Finished Basement Offers Additional Living Or Recreation Space, Along With Washer And Dryer Hookups For Added Practicality.outside, The Property Includes Two Detached Garages, Providing Ample Parking And Storage.from Its Thoughtful Craftsmanship And High-end Materials To Its Spacious Design And Prime Functionality, This Home Presents A Rare Opportunity For Owner-occupants Or Investors Seeking A Modern, Income-producing Property With All The Comforts Of New Construction.
General Info
Style:
Duplex-Side by Side
SqFt Building:
n/a
Total Rooms:
10
Basement:
Yes - Finished
Interior:
Carbon Monoxide Detector, Fire Extinguisher, High Ceilings, See Remarks, Smoke Detector, Walk-In Closet, Wood Floors
Roof:
Asphalt Shingle
Exterior:
Cinder Block, Vinyl Siding
Lot Size:
50 X 92.4 AVG
Lot Desc:
n/a
Parking
Garage Capacity:
2-Car
Description:
Detached Garage
Parking:
1 Car Width, Driveway-Shared
Spaces Available:
4
Unit 1
Bedrooms:
4
Bathrooms:
4
Total Rooms:
5
Room Description:
Bedrooms, Eat-In Kitchen, Living/Dining Room, Master Bedroom, See Remarks, Storage
Levels:
4
Square Foot:
n/a
Fireplaces:
n/a
Appliances:
CarbMDet,CookGas,Dishwshr,Microwav,RgOvGas,Refrig,SeeRem
Utilities:
Owner Pays Water, Tenant Pays Electric, Tenant Pays Gas
Handicap:
No
Unit 2
Bedrooms:
4
Bathrooms:
4
Total Rooms:
5
Room Description:
Bedrooms, Eat-In Kitchen, Living/Dining Room, Master Bedroom, See Remarks, Storage
Levels:
4
Square Foot:
n/a
Fireplaces:
n/a
Appliances:
CarbMDet,CookGas,Dishwshr,Microwav,RgOvGas,Refrig,SeeRem
Utilities:
Owner Pays Water, Tenant Pays Electric, Tenant Pays Gas
Handicap:
No
Unit 3
Bedrooms:
n/a
Bathrooms:
n/a
Total Rooms:
n/a
Room Description:
n/a
Levels:
n/a
Square Foot:
n/a
Fireplaces:
n/a
Appliances:
n/a
Utilities:
n/a
Handicap:
n/a
Unit 4
Bedrooms:
n/a
Bathrooms:
n/a
Total Rooms:
n/a
Room Description:
n/a
Levels:
n/a
Square Foot:
n/a
Fireplaces:
n/a
Appliances:
n/a
Utilities:
n/a
Handicap:
n/a
Utilities
Heating:
Forced Hot Air
Heating Fuel:
Gas-Natural
Cooling:
Central Air
Water Heater:
Gas
Water:
Public Water
Sewer:
Public Sewer
Utilities:
All Underground
Services:
n/a
School Information
Elementary:
HAWTHORNE
Middle:
HAWTHORNE
High School:
UNIVERSITY
Community Information
County:
Essex
Town:
Newark City
Neighborhood:
n/a
Financial Considerations
List Price:
$999,999
Tax Amount:
$6,697
Land Assessment:
$24,600
Build. Assessment:
$151,500
Total Assessment:
$176,100
Tax Rate:
3.80
Tax Year:
2024
Listing Information
MLS ID:
3997533
List Date:
11-12-2025
Days On Market:
0
Listing Broker:
KELLER WILLIAMS MID-TOWN DIRECT
Listing Agent:






Request More Information
Shawn and Diane Fox
RE/MAX American Dream
3108 Route 10 West
Denville, NJ 07834
Call: (973) 277-7853
Web: TheForgesDenville.com

