3 Woodland Rd
Chatham Twp, NJ 07928
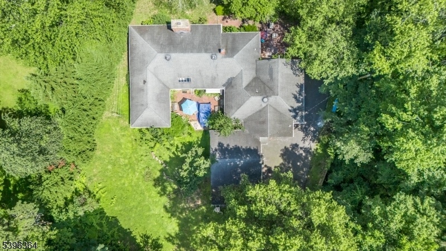
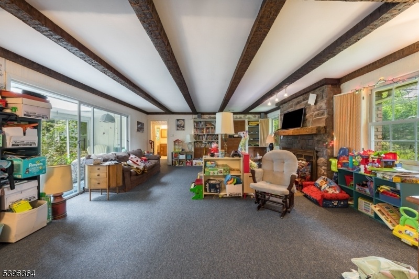
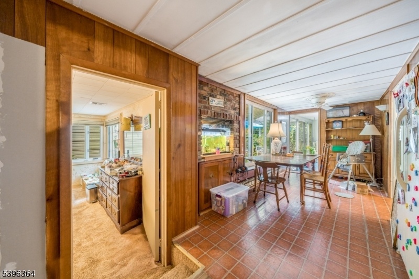
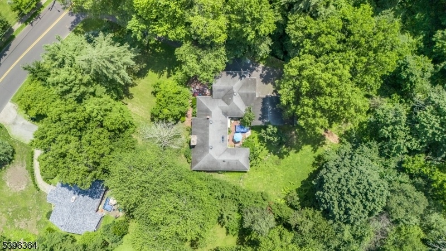
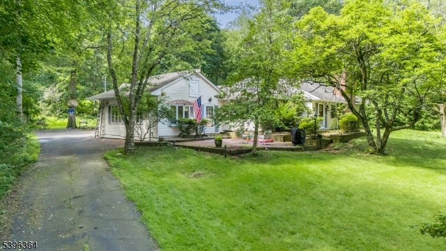
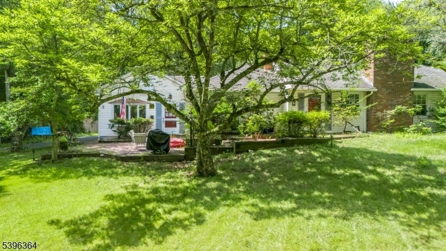
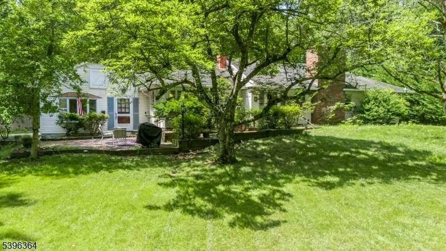
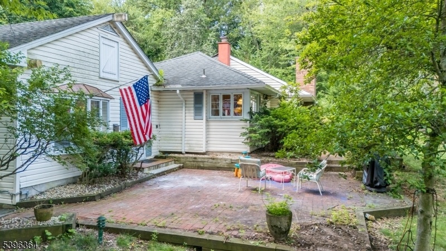
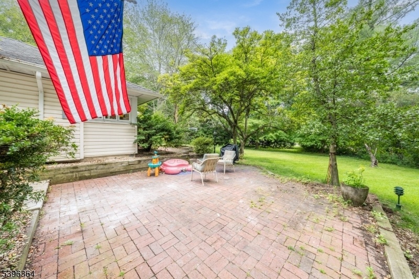
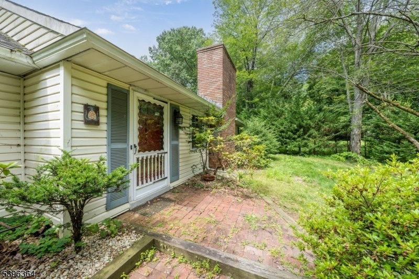
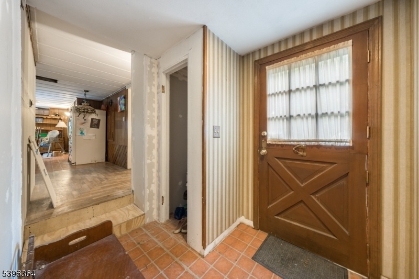

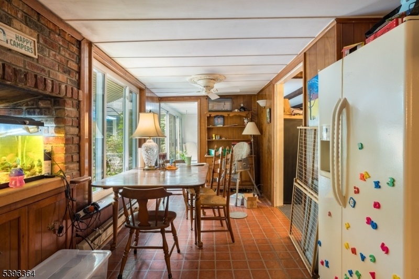
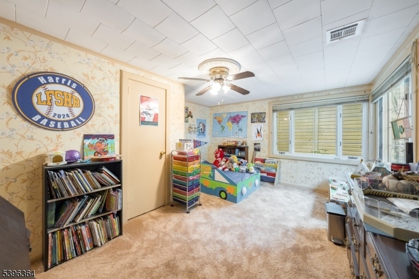
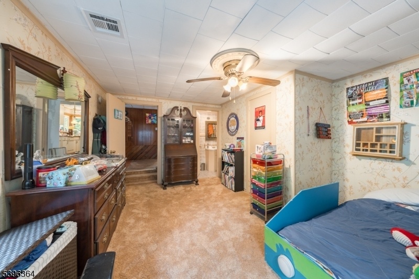


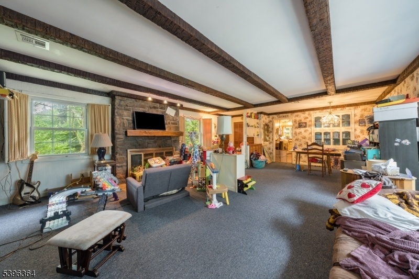
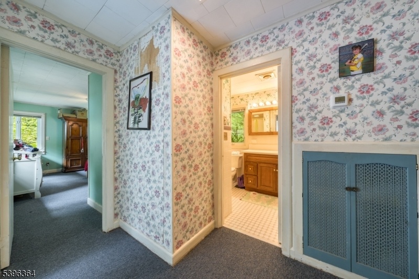
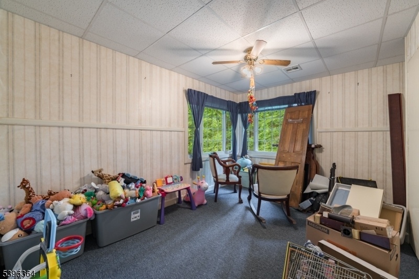
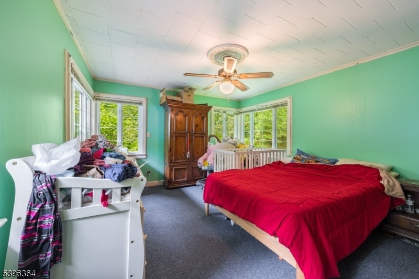
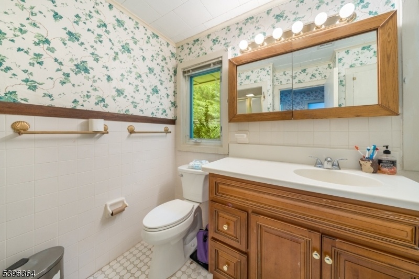
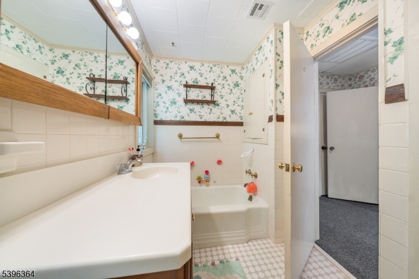
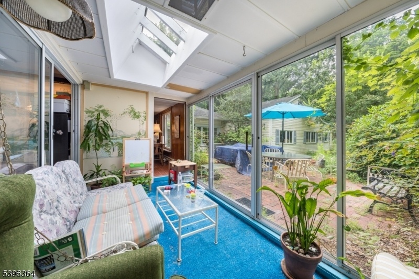
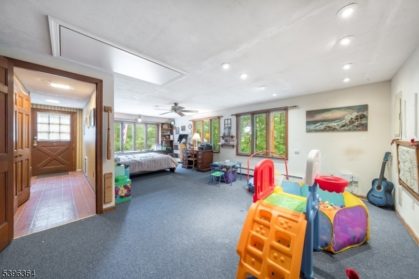
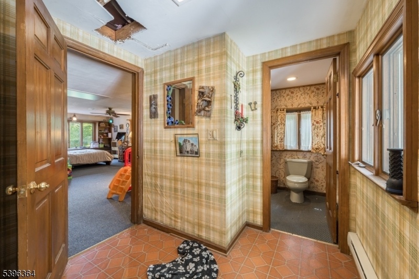
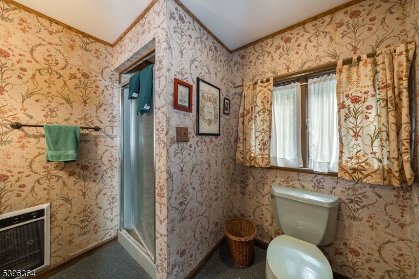
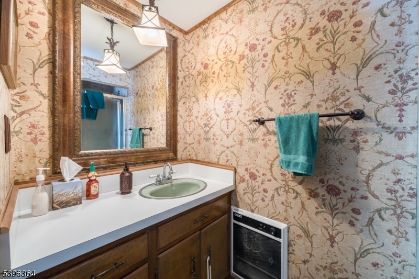


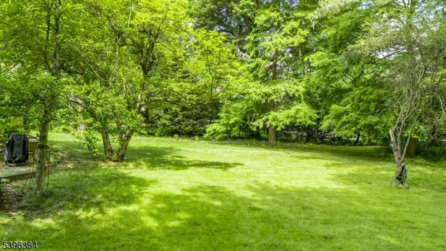
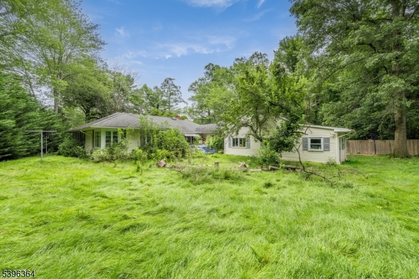
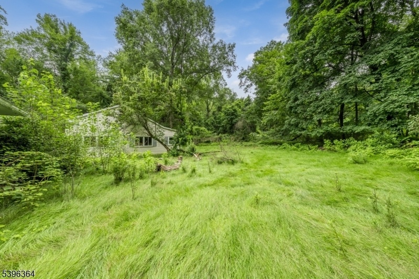
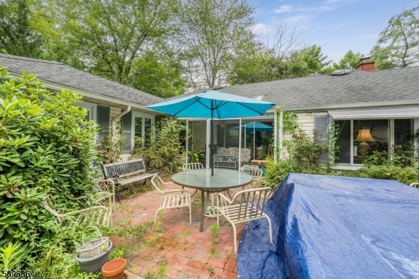

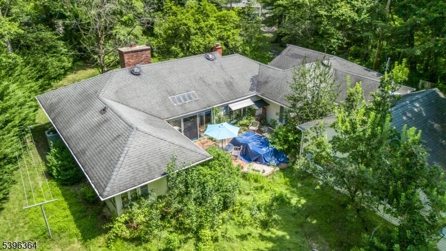
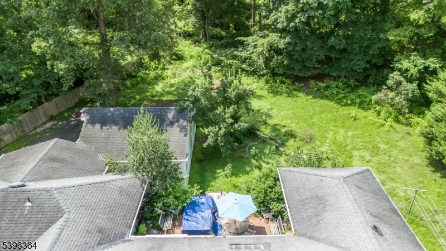

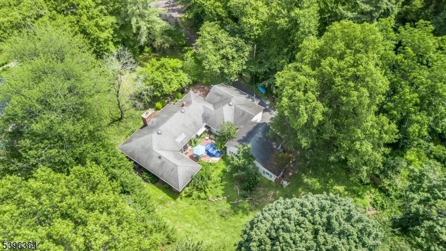
Price: $899,000
GSMLS: 3997517Type: Single Family
Style: Ranch
Beds: 3
Baths: 3 Full
Garage: 2-Car
Year Built: 1948
Acres: 0.71
Property Tax: $10,408
Description
Seize The Opportunity To Get Into Coveted Chatham With This 3 Bed/3 Bath As-is Ranch On A Beautiful Secluded Lot Close To Town! A Great Layout, Spacious Rooms, Tons Of Natural Light, Three Full Baths, Incredible Closet And Storage Space (w/ 3 Attics For Storage Use), Two-car Attached Garage W/ Ample Parking, And A Lush Private Oversized Lot Tucked Next To Chatham Community Garden And Only Blocks From Charming Downtown Make 3 Woodland A Winner. Keep The Same Layout W/ Large Family Room/bonus Bedroom, Living Room W/ Wood-burning Fireplace, Sunroom And Eat-in Kitchen, And Play Up The Mid-century Architectural Features: Wood Beams, Brick Niches, Built-in Cabinets, A Wall Of Sliders Opening To A Quaint Courtyard Patio In The Backyard, Plus A Dutch Door Off The Kitchen Opening To Another Brick Patio In Front. Or Bring Plans To Start Fresh Building The Home Of Your Dreams. With A Wide Setback From Woodland, The Community Garden On One Side And A Level Backyard Surrounded By Beautiful Trees, The Property Offers Infinite Possibilities. Location Is Hard To Beat W/ Easy Access To Both Chatham And Madison Downtowns Bursting W/ Shops, Restaurants, Nj Transit's Midtown Direct Train Service And Community Events. Chatham's Award-winning School District Is The Icing On The Cake, And All Schools - Elementary, Middle, And High School - Are Just Minutes From 3 Woodland Rd. Don't Miss The Opportunity To Make This Property Your Dream Home. Selling As Is. Come See The Potential Before It's Gone!
Rooms Sizes
Kitchen:
14x13 First
Dining Room:
10x12 First
Living Room:
18x19 First
Family Room:
16x24 First
Den:
n/a
Bedroom 1:
13x18 First
Bedroom 2:
12x13 First
Bedroom 3:
12x13 First
Bedroom 4:
13x18 First
Room Levels
Basement:
n/a
Ground:
n/a
Level 1:
3Bedroom,BathMain,BathOthr,Breakfst,DiningRm,FamilyRm,GarEnter,Kitchen,LivingRm,Pantry,Sunroom
Level 2:
n/a
Level 3:
n/a
Level Other:
n/a
Room Features
Kitchen:
Eat-In Kitchen, Galley Type, Pantry, Separate Dining Area
Dining Room:
n/a
Master Bedroom:
1st Floor
Bath:
n/a
Interior Features
Square Foot:
n/a
Year Renovated:
n/a
Basement:
No
Full Baths:
3
Half Baths:
0
Appliances:
Dishwasher, Dryer, Microwave Oven, Range/Oven-Electric, Refrigerator, Washer
Flooring:
n/a
Fireplaces:
1
Fireplace:
Living Room
Interior:
Carbon Monoxide Detector
Exterior Features
Garage Space:
2-Car
Garage:
Attached Garage, Oversize Garage
Driveway:
Additional Parking
Roof:
Asphalt Shingle
Exterior:
Vinyl Siding
Swimming Pool:
n/a
Pool:
n/a
Utilities
Heating System:
1 Unit
Heating Source:
Electric
Cooling:
1 Unit
Water Heater:
n/a
Water:
Public Water
Sewer:
Septic
Services:
n/a
Lot Features
Acres:
0.71
Lot Dimensions:
n/a
Lot Features:
n/a
School Information
Elementary:
n/a
Middle:
Chatham Middle School (6-8)
High School:
Chatham High School (9-12)
Community Information
County:
Morris
Town:
Chatham Twp.
Neighborhood:
n/a
Application Fee:
n/a
Association Fee:
n/a
Fee Includes:
n/a
Amenities:
n/a
Pets:
n/a
Financial Considerations
List Price:
$899,000
Tax Amount:
$10,408
Land Assessment:
$336,600
Build. Assessment:
$186,700
Total Assessment:
$523,300
Tax Rate:
1.99
Tax Year:
2024
Ownership Type:
Fee Simple
Listing Information
MLS ID:
3997517
List Date:
11-12-2025
Days On Market:
0
Listing Broker:
KELLER WILLIAMS REALTY
Listing Agent:







































Request More Information
Shawn and Diane Fox
RE/MAX American Dream
3108 Route 10 West
Denville, NJ 07834
Call: (973) 277-7853
Web: TheForgesDenville.com




