124 Lower Notch Rd
Little Falls Twp, NJ 07424
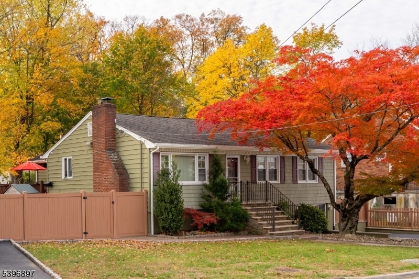
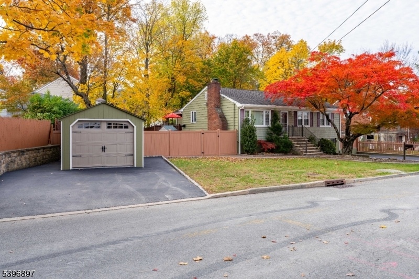
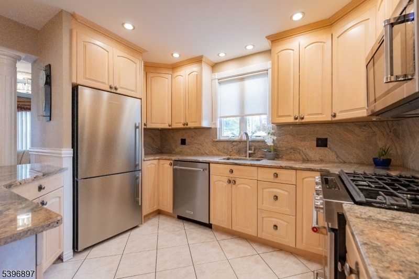
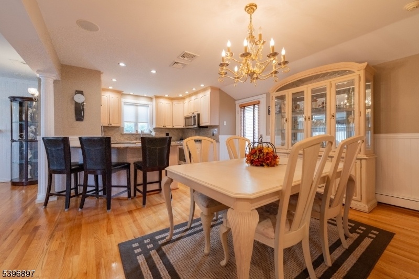
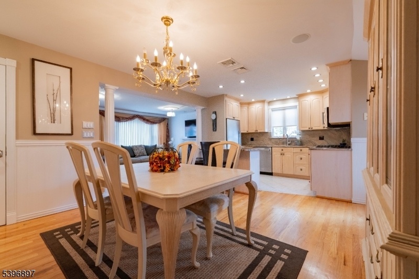
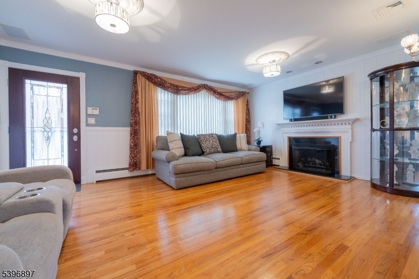
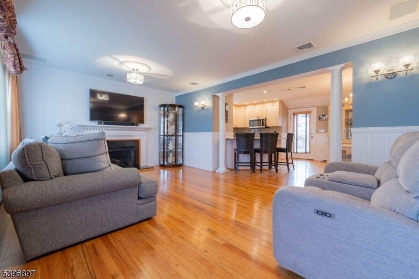
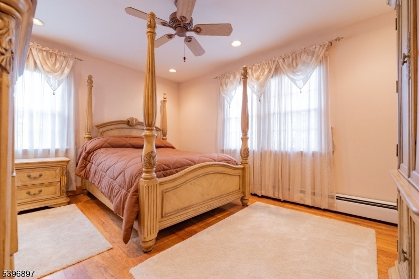
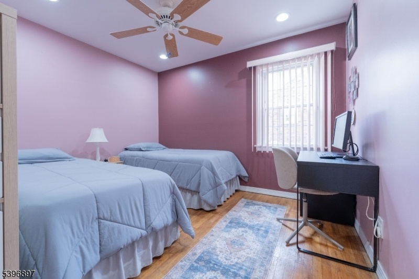
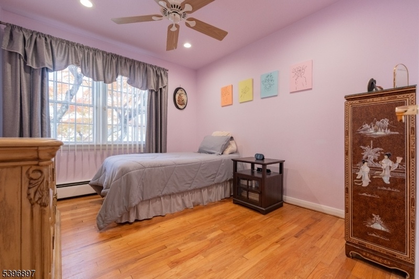
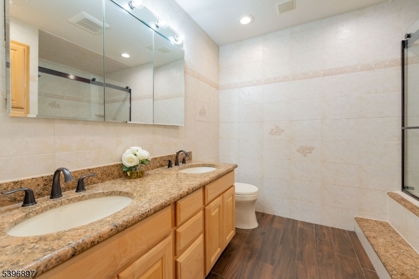
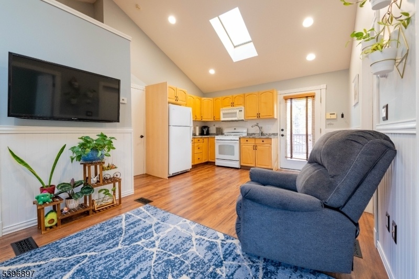
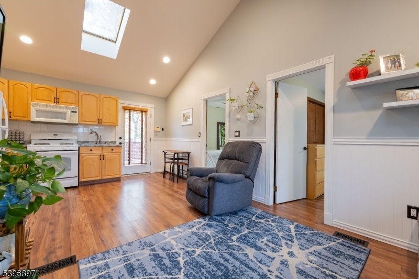
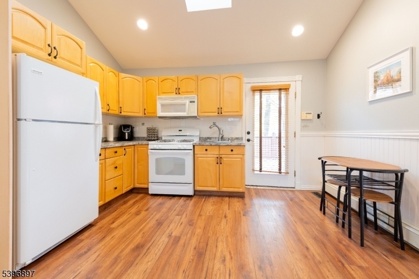
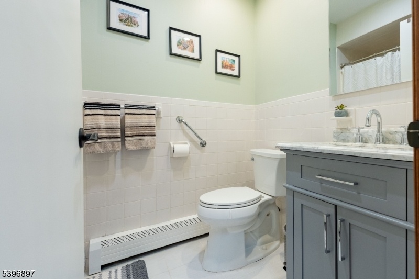
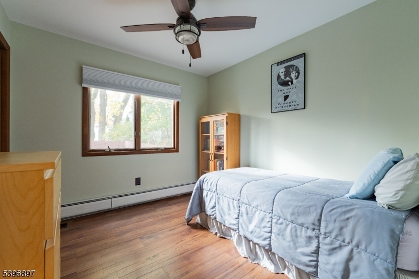
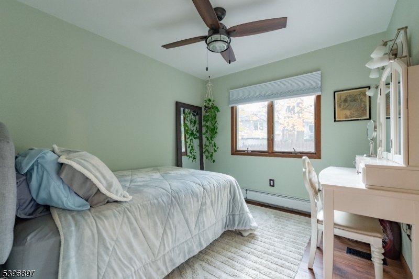
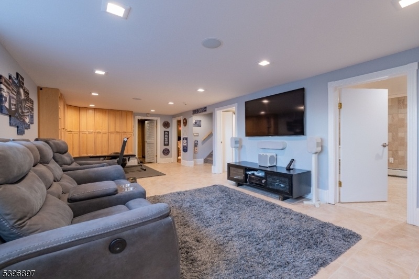
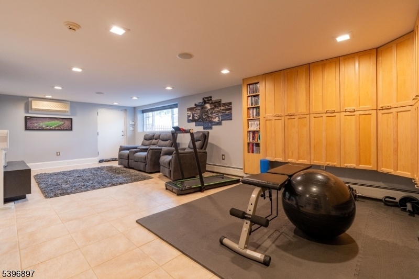
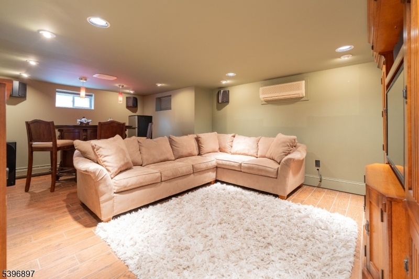
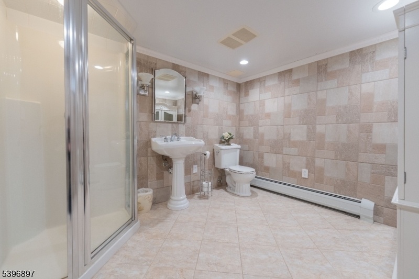
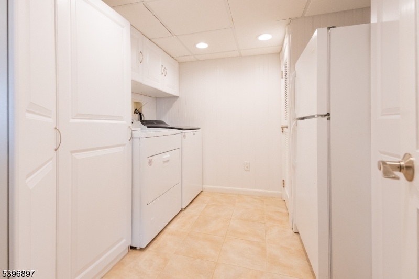
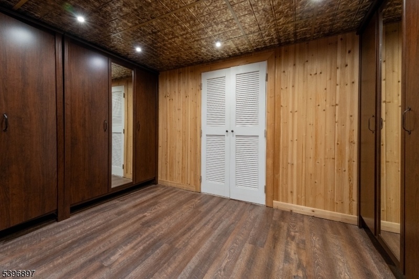
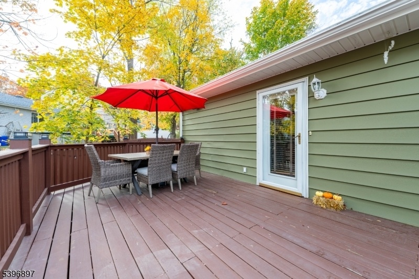
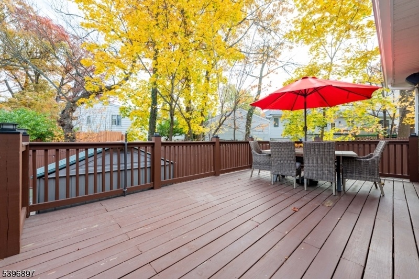
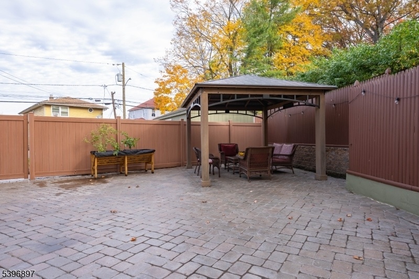
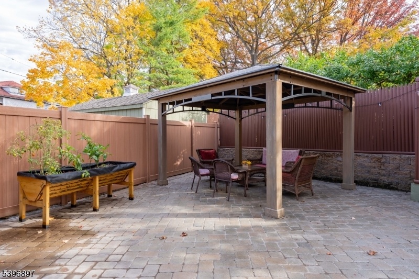
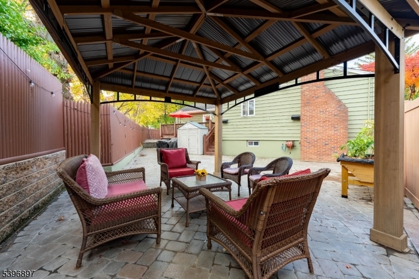
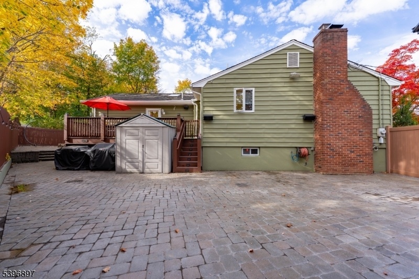
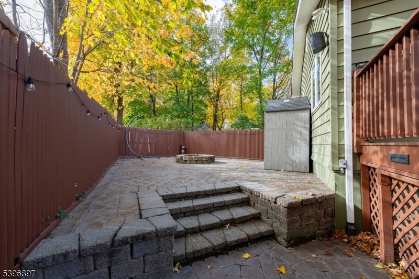
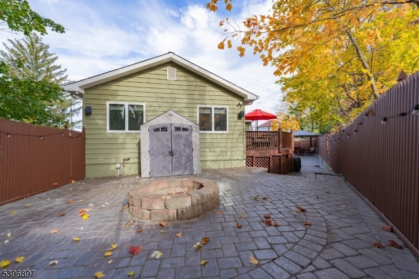
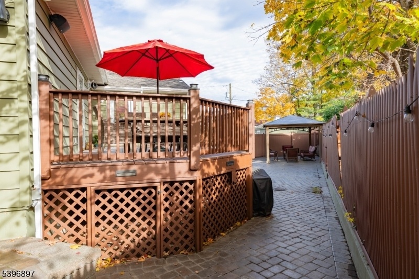
Price: $785,000
GSMLS: 3997512Type: Single Family
Style: Ranch
Beds: 5
Baths: 3 Full
Garage: 1-Car
Year Built: 1950
Acres: 0.37
Property Tax: $10,625
Description
This Exceptional Property Offers The Best Of Both Worlds A Spacious Three-bedroom Main Residence Paired With A Private Two-bedroom Apartment. Together, The Home Features Three Full Baths And Multiple Living Areas That Radiate Warmth, Comfort, And Flexibility. Pride Of Ownership Shines Throughout, From The Updated Paver Walkways To The Inviting Deck And Backyard Designed For Entertaining Or Quiet Relaxation. A Well-maintained Garage, Improved Drainage System, And Quality Windows Reflect Years Of Attentive Care And Thoughtful Upgrades.multiple Newer Central Air Systems, A Modern Furnace And Water Heater, And A Cozy Gas Fireplace Ensure Year-round Comfort. The Finished Basement With A Full Bath Provides Valuable Additional Space For Recreation, Guests, Or A Home Office. The First-floor Bath Has Been Tastefully Updated And Features Granite Counters, And The Kitchen Blends Classic Charm With Newer Appliances, Including A Recent Refrigerator, Dishwasher, Stove, And Microwave As Well As Granite Countertops. A Comprehensive Security System With Cameras, Ring Doorbell, And Full-property Coverage Provides Peace Of Mind, While Built-in Surround Sound Adds Enjoyment To Movie Nights And Gatherings. Lovingly Maintained And Continuously Improved, This Home Offers Comfort, Versatility, And Lasting Value Ready To Welcome Its Next Owners.
Rooms Sizes
Kitchen:
First
Dining Room:
First
Living Room:
First
Family Room:
Ground
Den:
Basement
Bedroom 1:
First
Bedroom 2:
First
Bedroom 3:
First
Bedroom 4:
First
Room Levels
Basement:
n/a
Ground:
Bath(s) Other, Family Room, Laundry Room, Media Room
Level 1:
4+Bedrms,BathMain,BathOthr,DiningRm,Kitchen,LivingRm,LivDinRm
Level 2:
n/a
Level 3:
n/a
Level Other:
n/a
Room Features
Kitchen:
Center Island, Separate Dining Area
Dining Room:
n/a
Master Bedroom:
1st Floor
Bath:
Stall Shower And Tub
Interior Features
Square Foot:
1,770
Year Renovated:
n/a
Basement:
Yes - Finished, Full
Full Baths:
3
Half Baths:
0
Appliances:
Carbon Monoxide Detector, Dishwasher, Microwave Oven, Range/Oven-Gas, Refrigerator
Flooring:
Tile, Wood
Fireplaces:
1
Fireplace:
Living Room
Interior:
Carbon Monoxide Detector, Fire Extinguisher, Security System, Smoke Detector
Exterior Features
Garage Space:
1-Car
Garage:
Detached Garage
Driveway:
Additional Parking, Blacktop, Driveway-Exclusive, See Remarks
Roof:
Asphalt Shingle
Exterior:
Vinyl Siding
Swimming Pool:
No
Pool:
n/a
Utilities
Heating System:
1 Unit
Heating Source:
Gas-Natural
Cooling:
3 Units, Central Air
Water Heater:
Gas
Water:
Public Water
Sewer:
Public Sewer
Services:
Cable TV Available, Fiber Optic Available, Garbage Included
Lot Features
Acres:
0.37
Lot Dimensions:
93X172T
Lot Features:
Level Lot
School Information
Elementary:
NUMBER 2
Middle:
NUMBER 1
High School:
P V H S
Community Information
County:
Passaic
Town:
Little Falls Twp.
Neighborhood:
n/a
Application Fee:
n/a
Association Fee:
n/a
Fee Includes:
n/a
Amenities:
n/a
Pets:
n/a
Financial Considerations
List Price:
$785,000
Tax Amount:
$10,625
Land Assessment:
$139,800
Build. Assessment:
$179,100
Total Assessment:
$318,900
Tax Rate:
3.33
Tax Year:
2024
Ownership Type:
Fee Simple
Listing Information
MLS ID:
3997512
List Date:
11-12-2025
Days On Market:
0
Listing Broker:
BHHS VAN DER WENDE PROPERTIES
Listing Agent:
Kathleen Thomas
































Request More Information
Shawn and Diane Fox
RE/MAX American Dream
3108 Route 10 West
Denville, NJ 07834
Call: (973) 277-7853
Web: TheForgesDenville.com

