60-62 Bowdoin St
Maplewood Twp, NJ 07040
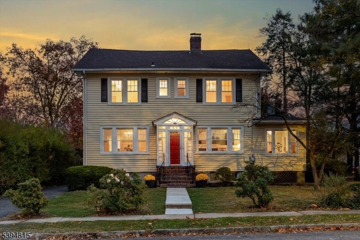
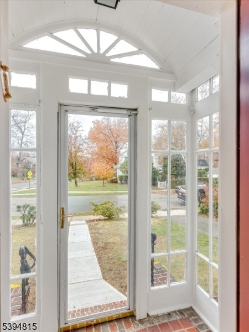
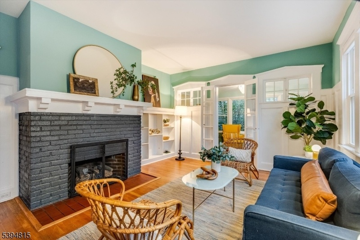
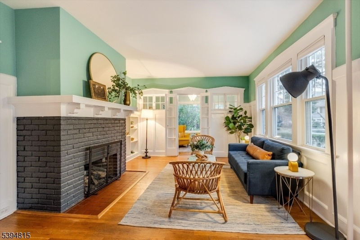
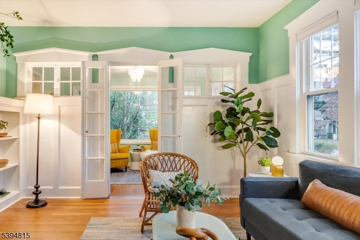
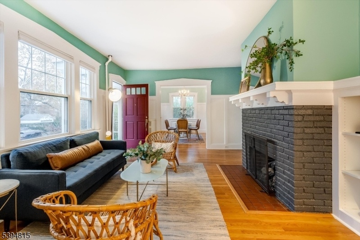
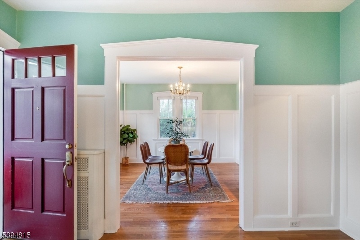
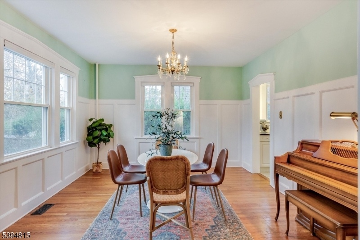
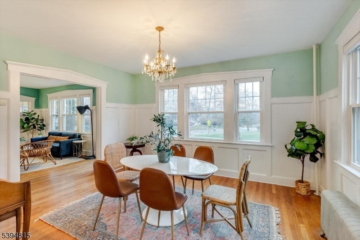
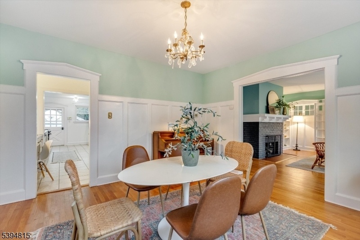
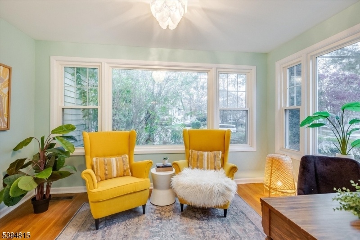
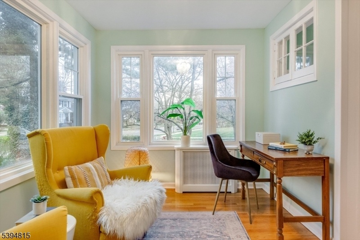
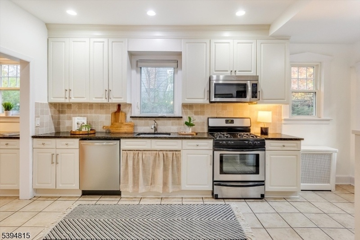
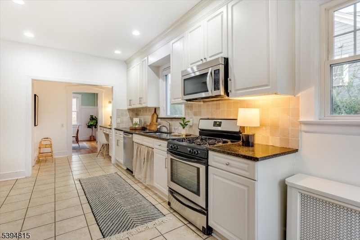
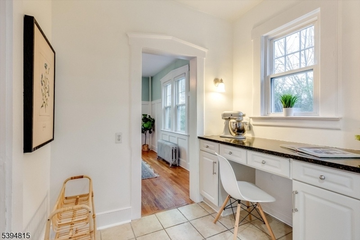
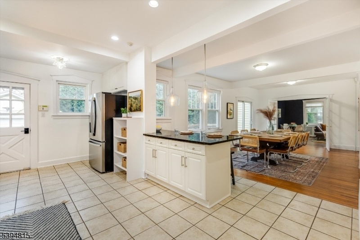
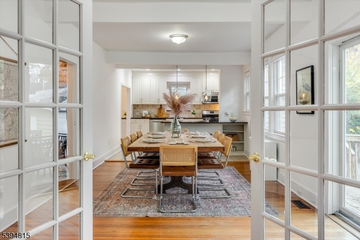
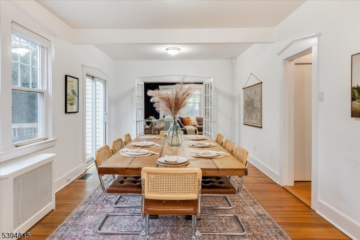
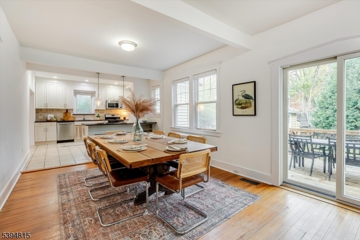
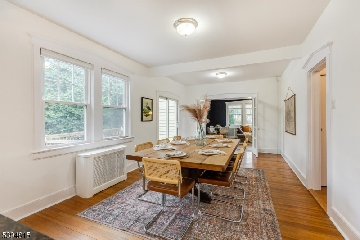
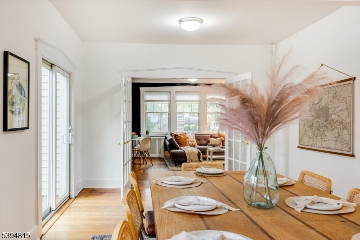
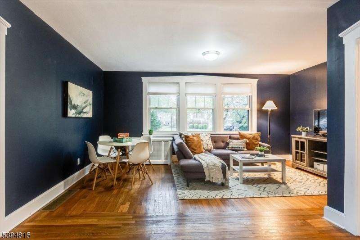
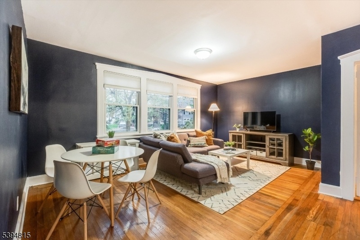
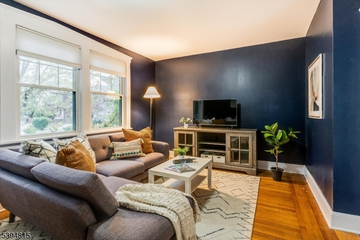
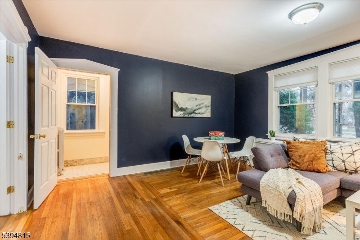
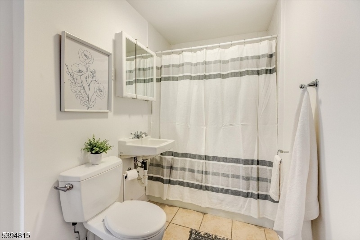
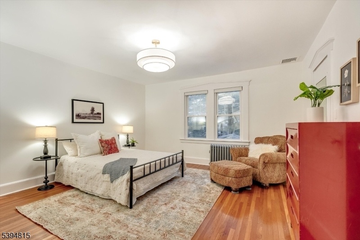
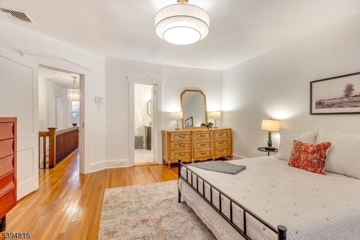
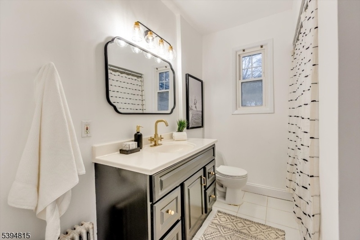
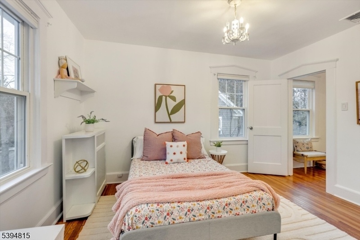
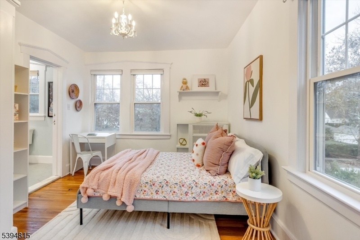
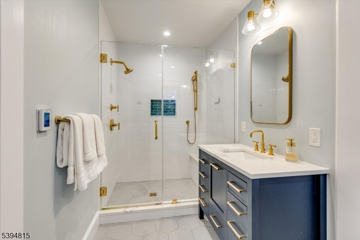
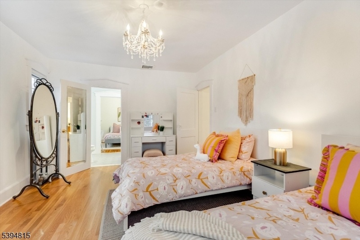
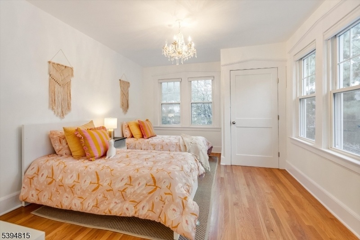
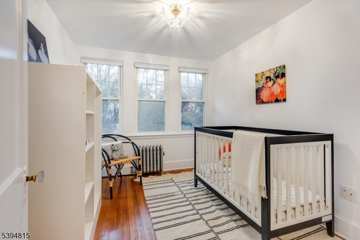
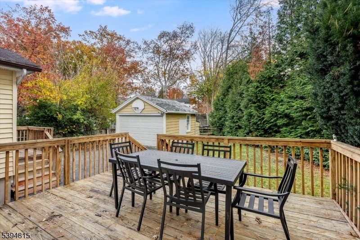
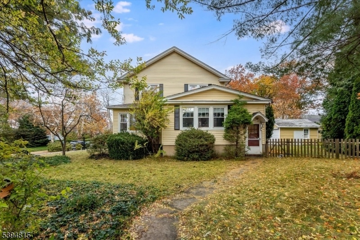
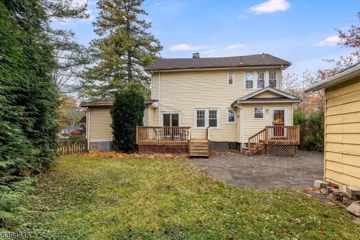
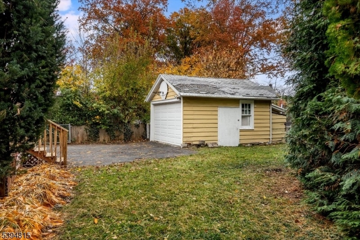
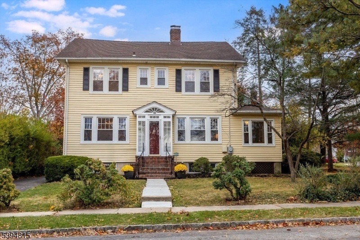
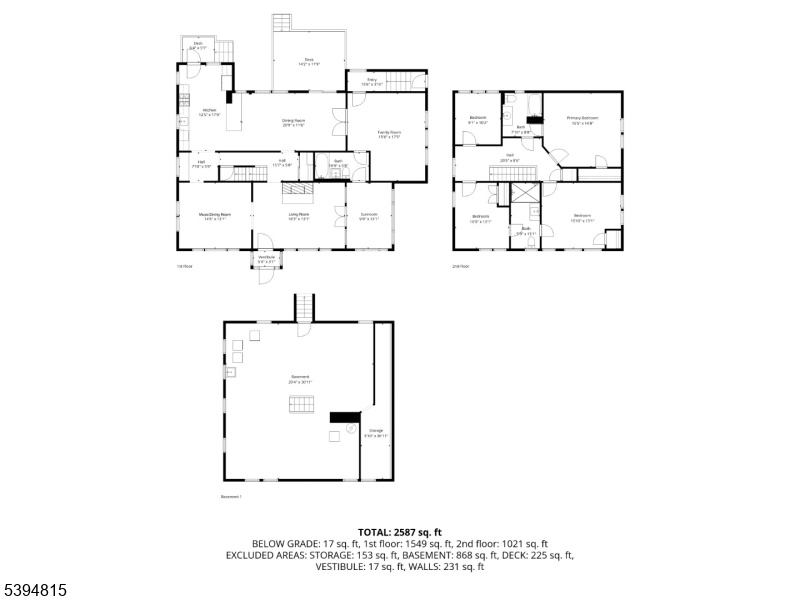
Price: $979,000
GSMLS: 3997477Type: Single Family
Style: Colonial
Beds: 4
Baths: 3 Full
Garage: 1-Car
Year Built: 1930
Acres: 0.13
Property Tax: $21,335
Description
Welcome To This Classic Maplewood Beauty! This Spacious Colonial Offers Room To Live, Work, And Grow, All Just Minutes From The Train, Downtown, And The Vibrant New Shops, Pubs, And Restaurants Along Springfield Avenue. The First Floor Features Multiple Gathering Spaces Including A Light-filled Sitting Room, Comfortable Living Room, And A Large Kitchen That Opens To An Oversized Dining Area With Sliding Doors To The Deck - Perfect For Entertaining. A Sunny Den With A Separate Entrance And Full Bath Provides Great Flexibility As An In-law Suite, Home Office, Or Professional Space. Upstairs, You'll Find Four Generous Bedrooms. The Primary Suite Includes A Large Closet And En Suite Bath With Additional Hall Access, While A Convenient Jack-and-jill Bath Connects Two Of The Bedrooms. Additional Highlights Include High Ceilings, Granite Countertops, Ample Cabinet Space, And A Versatile Kitchen Peninsula. The Unfinished Basement Offers Plenty Of Storage Potential. Outside, Enjoy A Large, Private Yard That Feels Like Your Own Retreat - Yet Close To Everything That Makes Maplewood So Special.
Rooms Sizes
Kitchen:
First
Dining Room:
First
Living Room:
First
Family Room:
First
Den:
First
Bedroom 1:
Second
Bedroom 2:
Second
Bedroom 3:
Second
Bedroom 4:
Second
Room Levels
Basement:
Laundry Room, Utility Room
Ground:
n/a
Level 1:
Bath(s) Other, Den, Dining Room, Family Room, Kitchen, Living Room
Level 2:
4 Or More Bedrooms, Bath Main, Bath(s) Other
Level 3:
Attic
Level Other:
n/a
Room Features
Kitchen:
Center Island, Eat-In Kitchen
Dining Room:
Formal Dining Room
Master Bedroom:
Full Bath
Bath:
Jetted Tub
Interior Features
Square Foot:
n/a
Year Renovated:
2006
Basement:
Yes - French Drain, Partial
Full Baths:
3
Half Baths:
0
Appliances:
Carbon Monoxide Detector, Cooktop - Gas, Dishwasher, Dryer, Freezer-Freestanding, Microwave Oven, Range/Oven-Gas, Self Cleaning Oven, Sump Pump, Washer
Flooring:
Tile, Wood
Fireplaces:
1
Fireplace:
Living Room, Wood Burning
Interior:
Blinds,CedrClst,FireExtg,CeilHigh,SecurSys,Shades,SmokeDet,StallShw,TubShowr,WlkInCls
Exterior Features
Garage Space:
1-Car
Garage:
Detached Garage
Driveway:
1 Car Width
Roof:
Asphalt Shingle
Exterior:
Aluminum Siding
Swimming Pool:
No
Pool:
n/a
Utilities
Heating System:
Radiators - Steam
Heating Source:
Gas-Natural
Cooling:
Central Air, Multi-Zone Cooling
Water Heater:
Gas
Water:
Public Water
Sewer:
Public Available, Public Sewer
Services:
Cable TV Available
Lot Features
Acres:
0.13
Lot Dimensions:
50X116
Lot Features:
n/a
School Information
Elementary:
n/a
Middle:
n/a
High School:
COLUMBIA
Community Information
County:
Essex
Town:
Maplewood Twp.
Neighborhood:
n/a
Application Fee:
n/a
Association Fee:
n/a
Fee Includes:
n/a
Amenities:
n/a
Pets:
n/a
Financial Considerations
List Price:
$979,000
Tax Amount:
$21,335
Land Assessment:
$398,300
Build. Assessment:
$524,100
Total Assessment:
$922,400
Tax Rate:
2.31
Tax Year:
2024
Ownership Type:
Fee Simple
Listing Information
MLS ID:
3997477
List Date:
11-12-2025
Days On Market:
0
Listing Broker:
KELLER WILLIAMS REALTY
Listing Agent:









































Request More Information
Shawn and Diane Fox
RE/MAX American Dream
3108 Route 10 West
Denville, NJ 07834
Call: (973) 277-7853
Web: TheForgesDenville.com

