4 Elder Dr
Morris Twp, NJ 07960
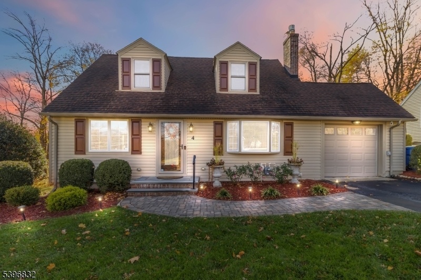
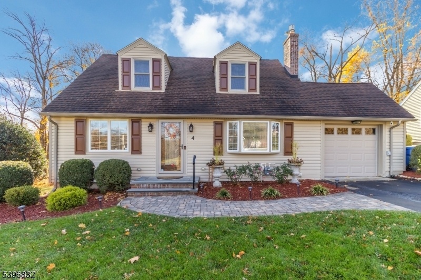
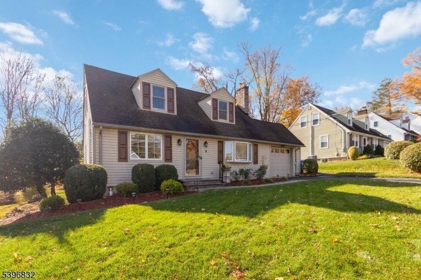
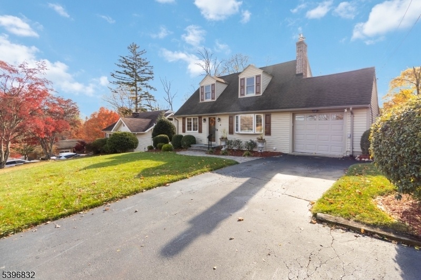
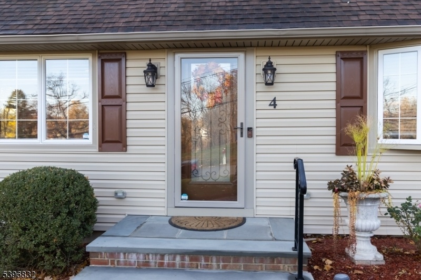
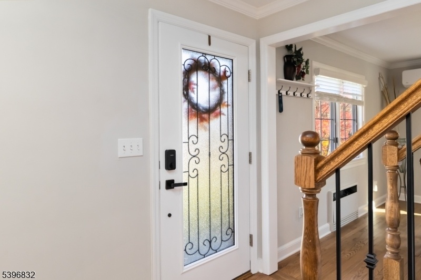
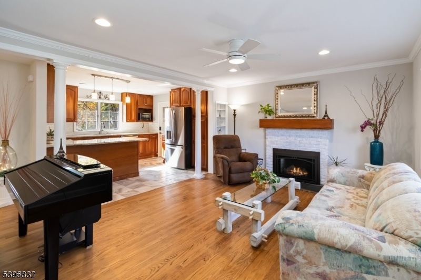
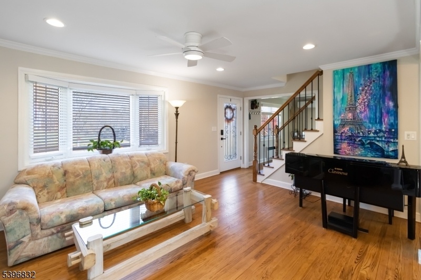
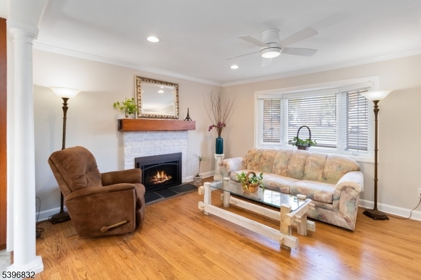
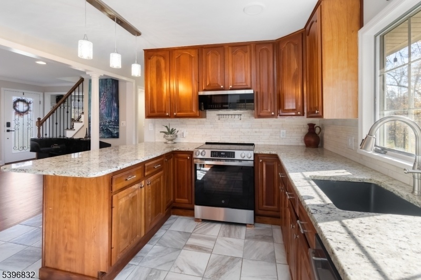
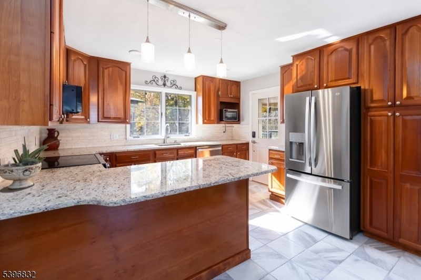
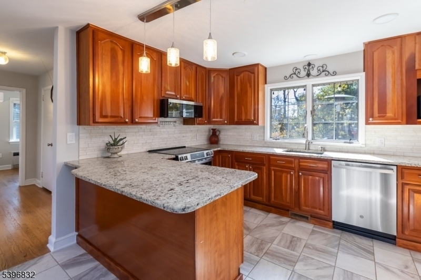
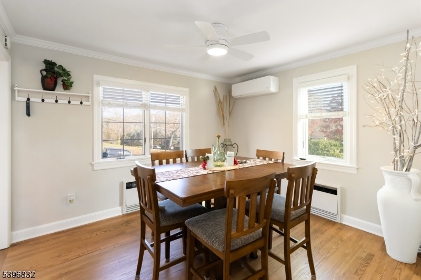
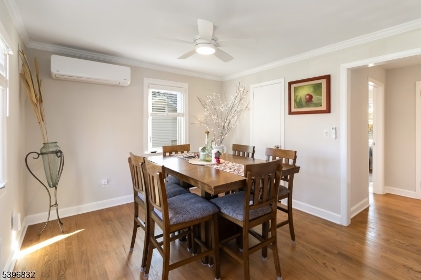
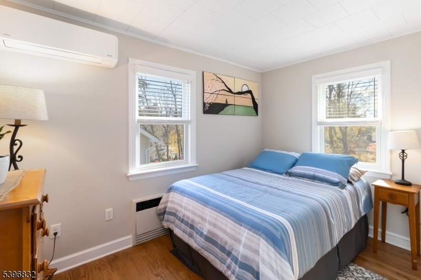
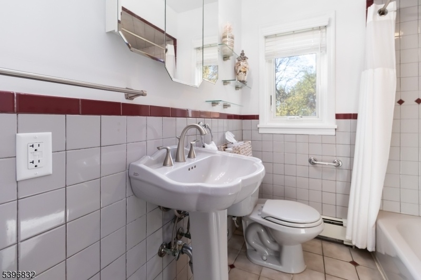
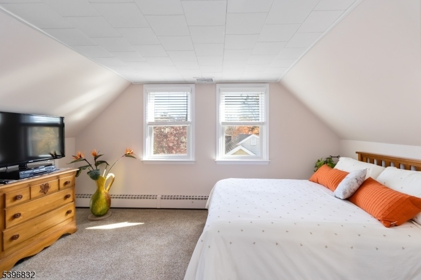
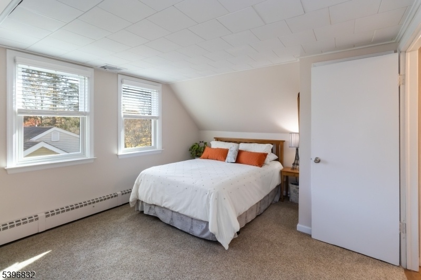
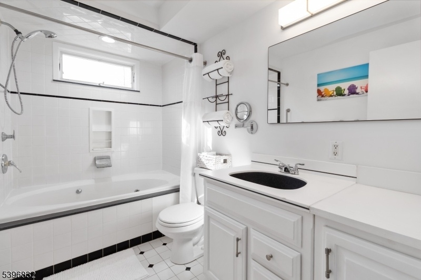
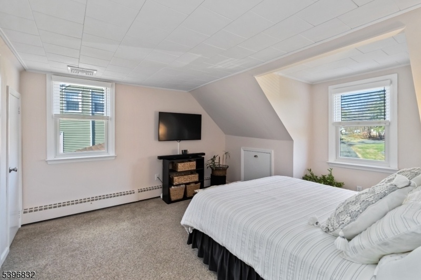
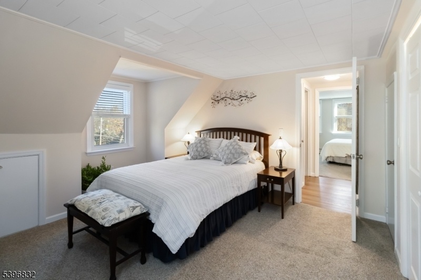
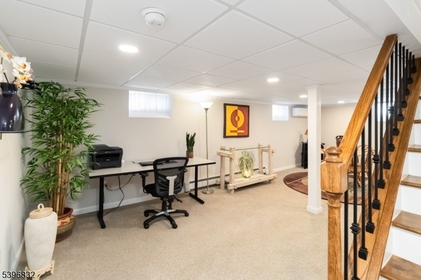
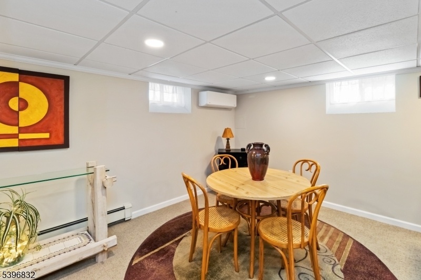
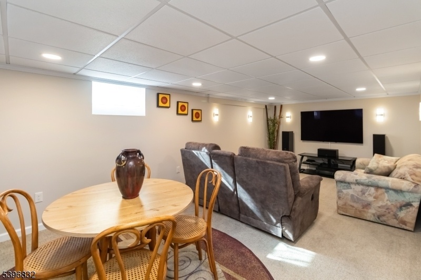
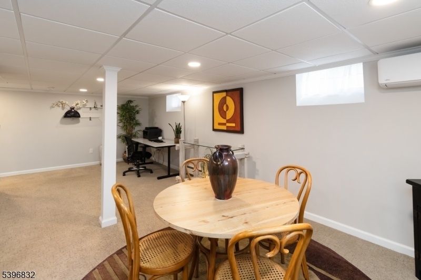
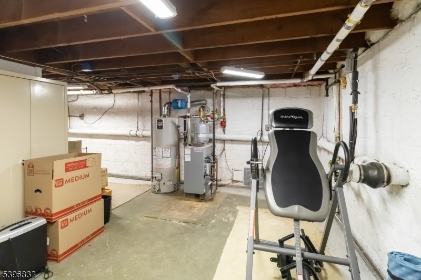
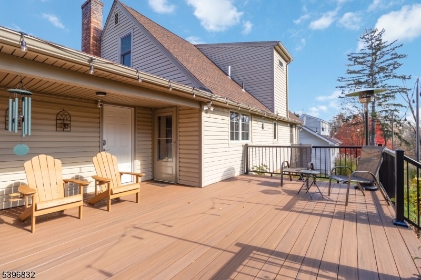
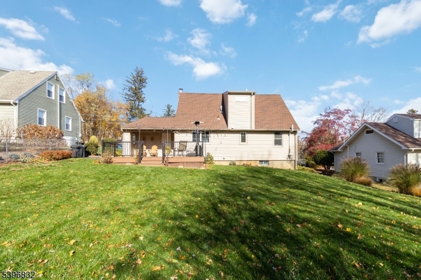
Price: $699,000
GSMLS: 3997444Type: Single Family
Style: Cape Cod
Beds: 3
Baths: 2 Full
Garage: 1-Car
Year Built: 1955
Acres: 0.20
Property Tax: $7,189
Description
Welcome To 4 Elder Drive, A Beautifully Updated 3-bedroom, 2-bath Home In The Heart Of Morris Township, Offering Modern Comfort, Thoughtful Design, And Over $220k In Recent Upgrades. Enter Inside To Find Hardwood Floors Throughout, An Open-concept Layout With Removed Walls For A Seamless Flow, And A Stylish Kitchen With New Countertops, Tile Flooring, And Stainless-steel Appliances. The Inviting Living Area Features A New Fireplace Insert And Chimney Liners And Opens To A Resurfaced Deck With Upgraded Railings Perfect For Relaxing Or Entertaining. Upstairs, You'll Find Two Spacious Bedrooms And A Full Bathroom, Offering Comfortable, Light-filled Spaces And Ample Storage. The Finished Basement Adds Even More Flexibility With Room For A Home Office, Gym, And Recreation Area, Along With Additional Storage. Modern Systems Include A Mini-split A/c, New Electrical Panel, Hot-water Boiler, And French Drain With Sump Pump For Peace Of Mind. Ideally Located Just Minutes From Downtown Morristown's Vibrant Restaurants, Shops, And Train Station, And Offering Easy Access To Routes 202, 24, 287, And 80, This Home Combines Timeless Charm With Thoughtful Updates Move Right In And Enjoy The Best Of Morris Township Living!
Rooms Sizes
Kitchen:
12x9 First
Dining Room:
11x11 First
Living Room:
16x12 First
Family Room:
n/a
Den:
n/a
Bedroom 1:
12x17 Second
Bedroom 2:
13x14 Second
Bedroom 3:
9x12 First
Bedroom 4:
n/a
Room Levels
Basement:
Rec Room, Storage Room
Ground:
1 Bedroom, Bath(s) Other, Dining Room, Kitchen, Living Room
Level 1:
n/a
Level 2:
2 Bedrooms, Bath Main
Level 3:
n/a
Level Other:
n/a
Room Features
Kitchen:
Breakfast Bar
Dining Room:
Formal Dining Room
Master Bedroom:
n/a
Bath:
n/a
Interior Features
Square Foot:
n/a
Year Renovated:
2021
Basement:
Yes - Finished-Partially
Full Baths:
2
Half Baths:
0
Appliances:
Carbon Monoxide Detector, Dishwasher, Range/Oven-Electric, Refrigerator
Flooring:
Carpeting, Wood
Fireplaces:
1
Fireplace:
Gas Fireplace, Insert, Living Room
Interior:
Blinds, Carbon Monoxide Detector, Fire Extinguisher, Smoke Detector
Exterior Features
Garage Space:
1-Car
Garage:
Attached Garage
Driveway:
Driveway-Exclusive
Roof:
Asphalt Shingle
Exterior:
Vinyl Siding
Swimming Pool:
n/a
Pool:
n/a
Utilities
Heating System:
1 Unit, Baseboard - Hotwater
Heating Source:
Gas-Natural
Cooling:
Ductless Split AC
Water Heater:
Gas
Water:
Public Water
Sewer:
Public Sewer
Services:
Cable TV Available
Lot Features
Acres:
0.20
Lot Dimensions:
n/a
Lot Features:
Level Lot
School Information
Elementary:
n/a
Middle:
Frelinghuysen Middle School (6-8)
High School:
Morristown High School (9-12)
Community Information
County:
Morris
Town:
Morris Twp.
Neighborhood:
n/a
Application Fee:
n/a
Association Fee:
n/a
Fee Includes:
n/a
Amenities:
n/a
Pets:
Yes
Financial Considerations
List Price:
$699,000
Tax Amount:
$7,189
Land Assessment:
$210,000
Build. Assessment:
$149,100
Total Assessment:
$359,100
Tax Rate:
2.00
Tax Year:
2024
Ownership Type:
Fee Simple
Listing Information
MLS ID:
3997444
List Date:
11-12-2025
Days On Market:
0
Listing Broker:
COMPASS NEW JERSEY, LLC
Listing Agent:




























Request More Information
Shawn and Diane Fox
RE/MAX American Dream
3108 Route 10 West
Denville, NJ 07834
Call: (973) 277-7853
Web: TheForgesDenville.com




