510 E Blancke St
Linden City, NJ 07036
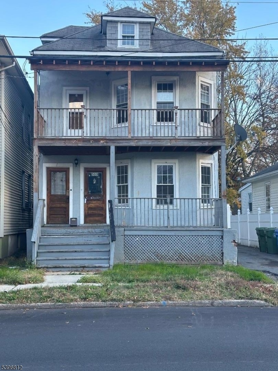
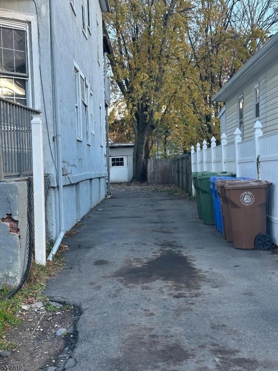

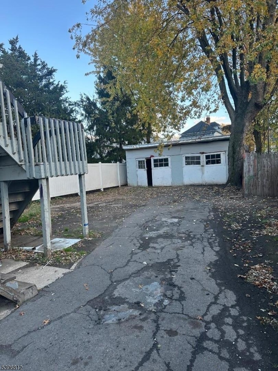
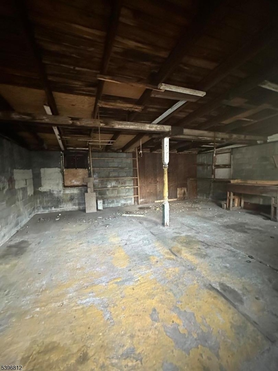

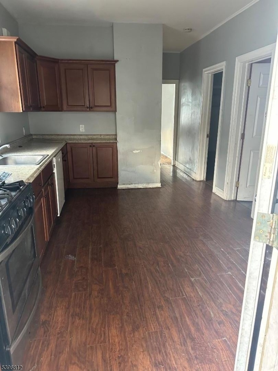
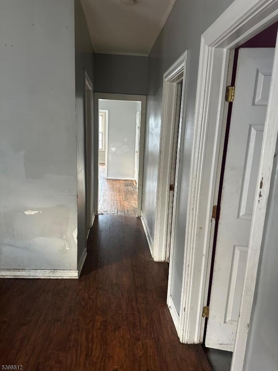
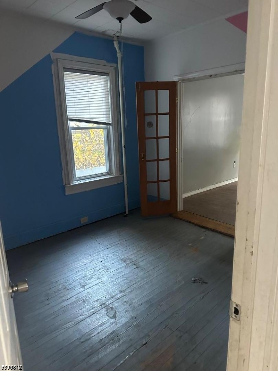
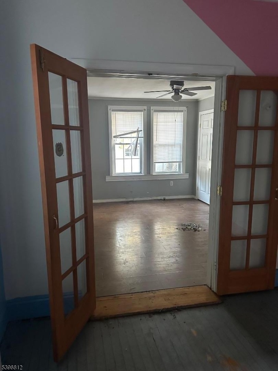
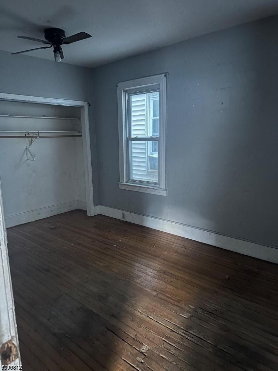
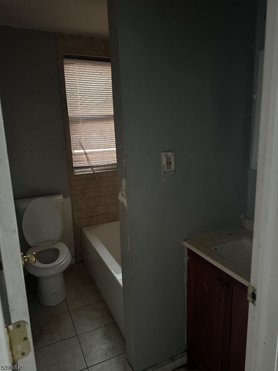
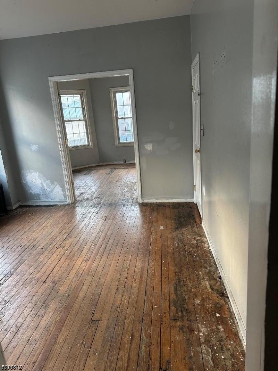
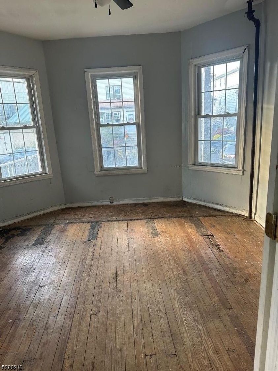
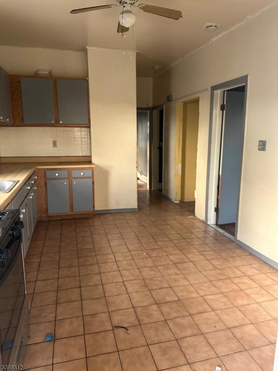
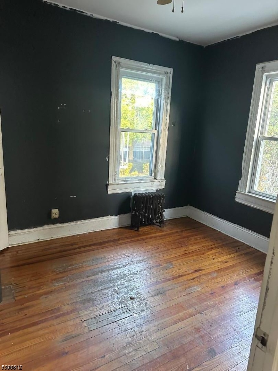
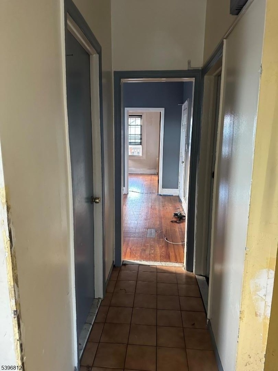
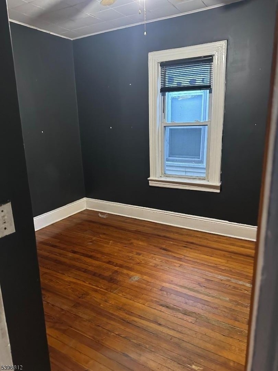
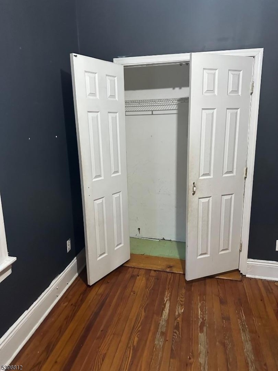
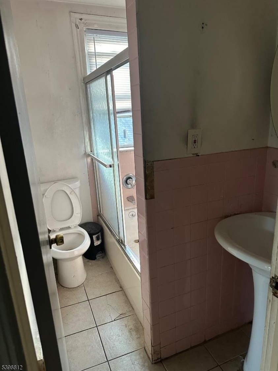
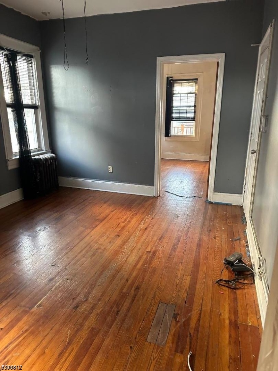
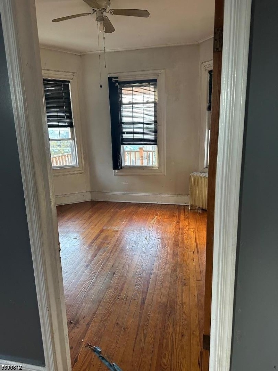
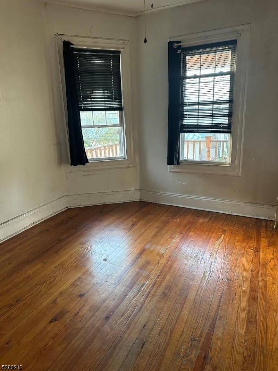
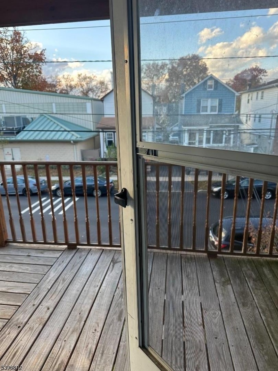
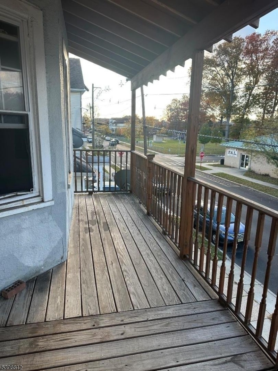
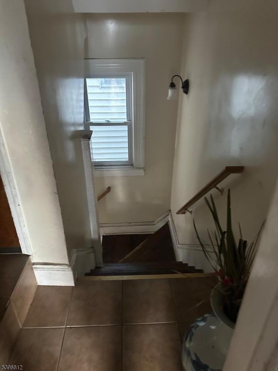

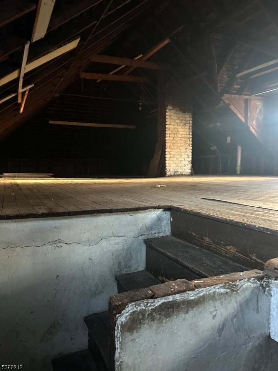
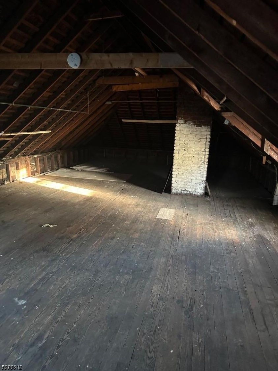
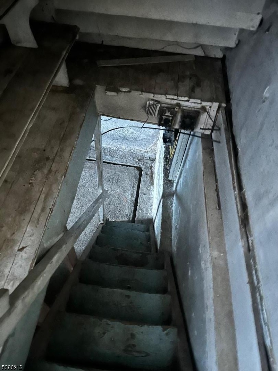
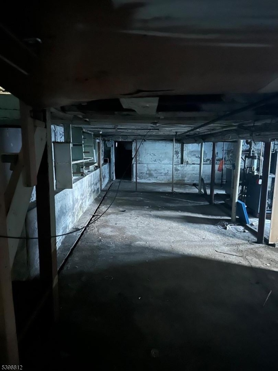
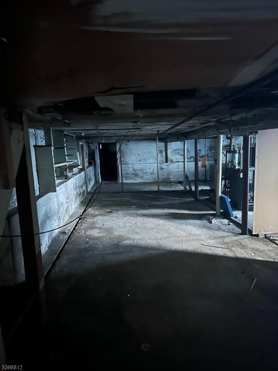
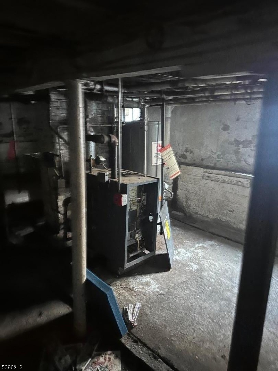
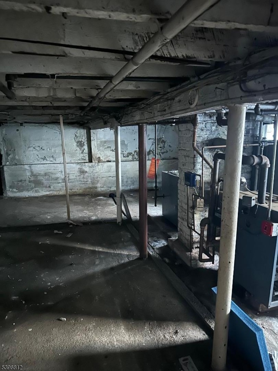
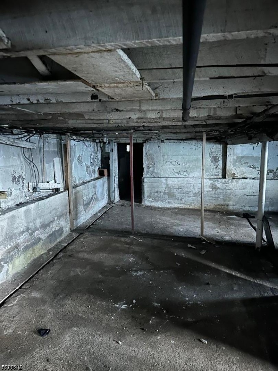
Price: $550,000
GSMLS: 3997430Type: Multi-Family
Style: 3-Three Story
Total Units: 2
Beds: 6
Baths: 2 Full
Garage: No
Year Built: 1913
Acres: 0.10
Property Tax: $8,712
Description
Exceptional Opportunity To Own A Spacious Two-family Home In A Prime Linden Location! This Property Is A Genuine "diamond In The Rough," Requiring Cosmetic Tlc But Offering Immense Potential For Investors Or Owner-occupants Seeking High Rental Income. This True 2-family Home Is Ready For Dual Occupancy, Offering A Total Of 6 Bedrooms And 2 Bathrooms (3 Bedrooms And 1 Full Bath Per Unit). Both Units Feature A Classic Layout With A Dedicated Living Room And Dining Room. The Second Floor Boasts A Valuable Bonus Space As It Combines With A Large, Accessible Attic For Extra Living Or Storage. Additionally, The Upper Unit Includes Charming Outdoor Space On An Open Porch. The Location Is Ideal, Offering Excellent Access To Major Highways, Abundant Shopping, And Various Places Of Worship. The Structure Is Sound, Offering Immediate Value-add For Those Ready To Apply Their Finishing Touches And Build Equity Fast. Seller's Terms: The Seller Is Motivated And Prefers Cash Or Conventional Financing For A Swift Closing. Don't Miss This Chance To Polish This Gem!
General Info
Style:
3-Three Story
SqFt Building:
n/a
Total Rooms:
12
Basement:
Yes - Finished-Partially
Interior:
n/a
Roof:
Asphalt Shingle
Exterior:
ConcBrd
Lot Size:
n/a
Lot Desc:
n/a
Parking
Garage Capacity:
No
Description:
n/a
Parking:
1 Car Width
Spaces Available:
7
Unit 1
Bedrooms:
3
Bathrooms:
1
Total Rooms:
6
Room Description:
Bedrooms, Dining Room, Eat-In Kitchen, Kitchen, Living/Dining Room, Pantry
Levels:
1
Square Foot:
n/a
Fireplaces:
n/a
Appliances:
Ceiling Fan(s)
Utilities:
Owner Pays Water
Handicap:
No
Unit 2
Bedrooms:
3
Bathrooms:
1
Total Rooms:
6
Room Description:
Attic, Bedrooms, Dining Room, Eat-In Kitchen, Living/Dining Room, Porch
Levels:
2
Square Foot:
n/a
Fireplaces:
n/a
Appliances:
Ceiling Fan(s)
Utilities:
Owner Pays Water
Handicap:
No
Unit 3
Bedrooms:
n/a
Bathrooms:
n/a
Total Rooms:
n/a
Room Description:
n/a
Levels:
n/a
Square Foot:
n/a
Fireplaces:
n/a
Appliances:
n/a
Utilities:
n/a
Handicap:
n/a
Unit 4
Bedrooms:
n/a
Bathrooms:
n/a
Total Rooms:
n/a
Room Description:
n/a
Levels:
n/a
Square Foot:
n/a
Fireplaces:
n/a
Appliances:
n/a
Utilities:
n/a
Handicap:
n/a
Utilities
Heating:
2 Units, Radiators - Hot Water, Radiators - Steam, See Remarks
Heating Fuel:
Gas-Natural
Cooling:
2Units,CeilFan,None,WindowAC
Water Heater:
n/a
Water:
Public Water
Sewer:
Public Sewer
Utilities:
Gas-Natural
Services:
n/a
School Information
Elementary:
n/a
Middle:
n/a
High School:
n/a
Community Information
County:
Union
Town:
Linden City
Neighborhood:
n/a
Financial Considerations
List Price:
$550,000
Tax Amount:
$8,712
Land Assessment:
$45,800
Build. Assessment:
$78,100
Total Assessment:
$123,900
Tax Rate:
7.03
Tax Year:
2024
Listing Information
MLS ID:
3997430
List Date:
11-12-2025
Days On Market:
0
Listing Broker:
TESLA REALTY GROUP LLC
Listing Agent:



































Request More Information
Shawn and Diane Fox
RE/MAX American Dream
3108 Route 10 West
Denville, NJ 07834
Call: (973) 277-7853
Web: TheForgesDenville.com

