203 Long Pond Rd
West Milford Twp, NJ 07421
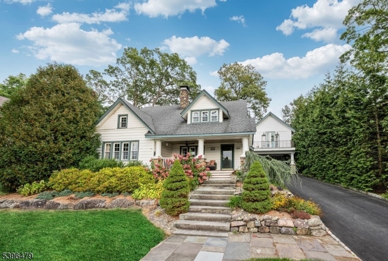
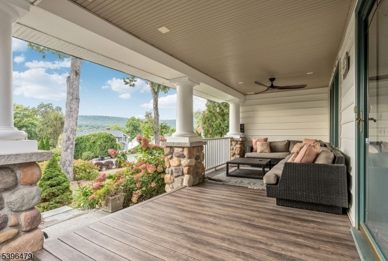
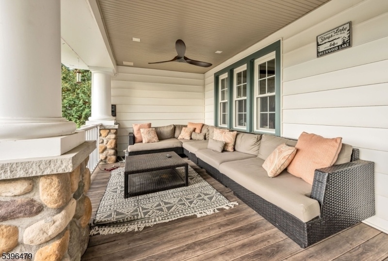
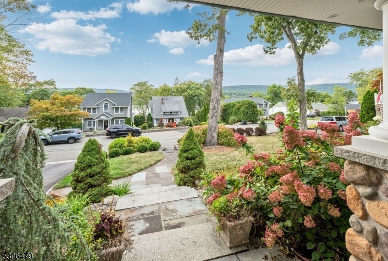
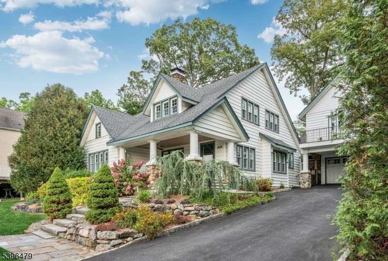

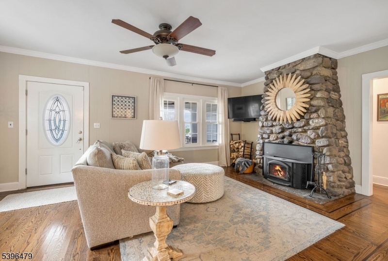
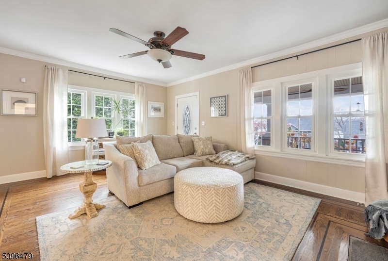
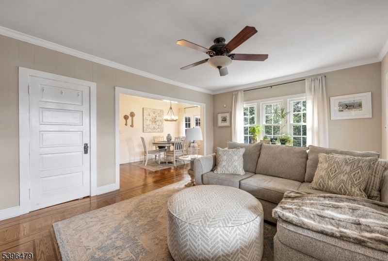
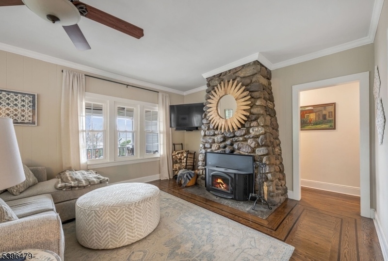
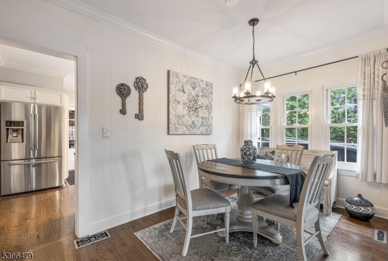
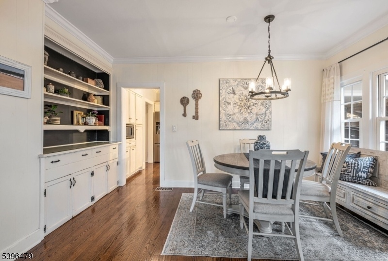
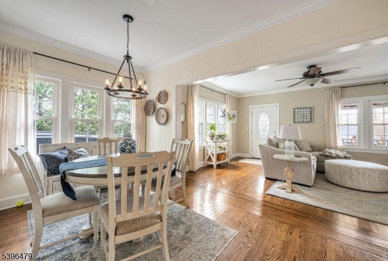

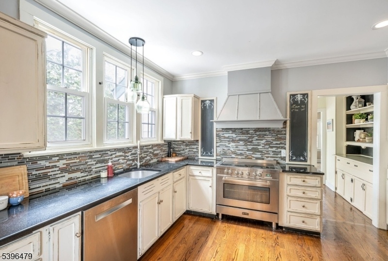
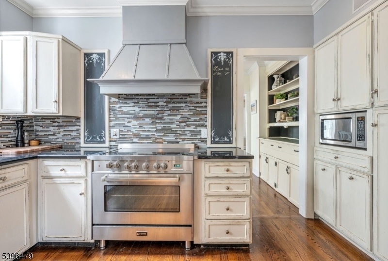
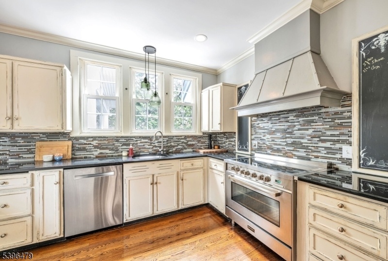

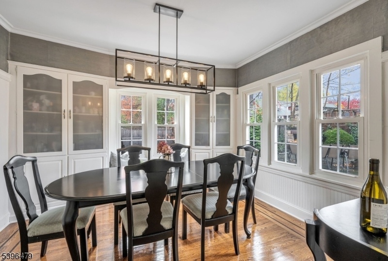
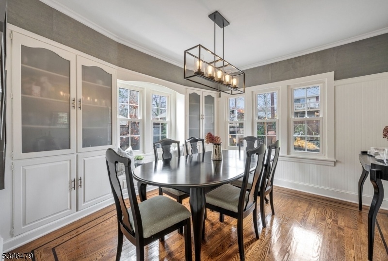
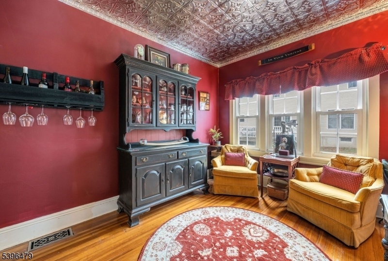

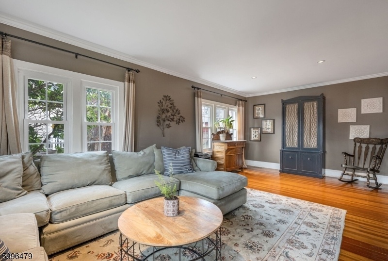
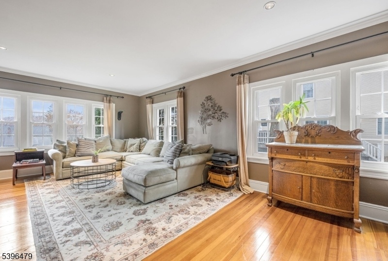
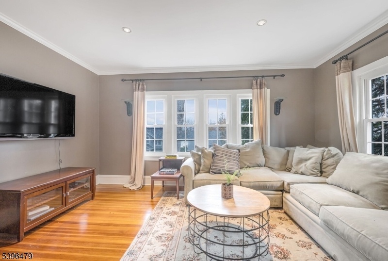
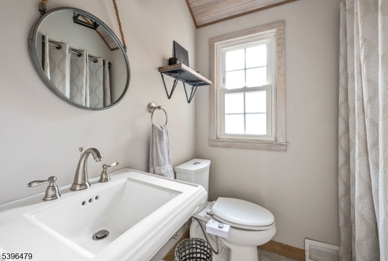



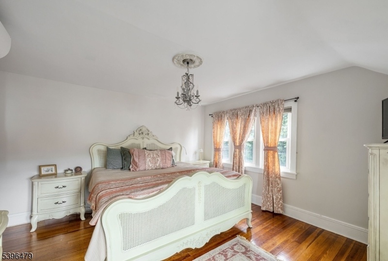
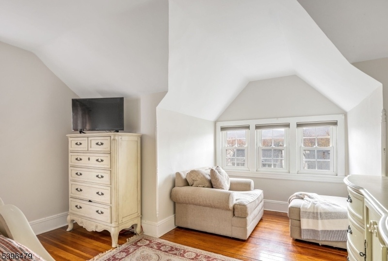

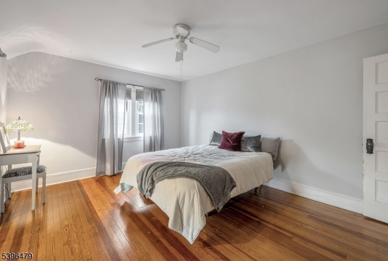


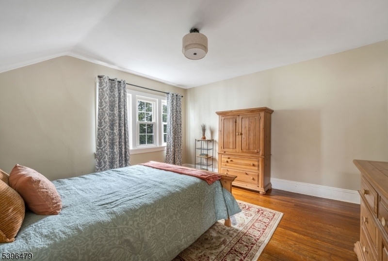
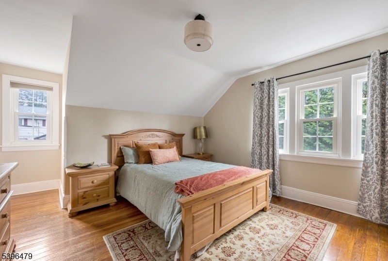
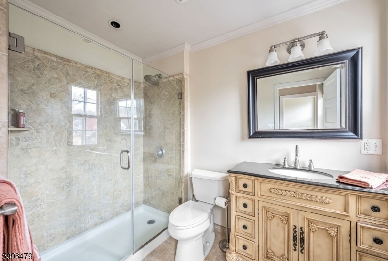
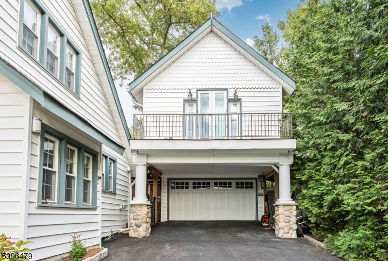
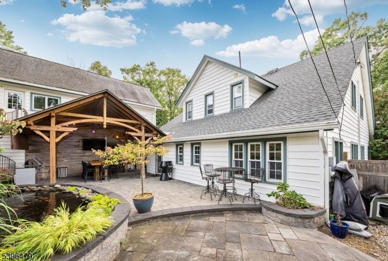
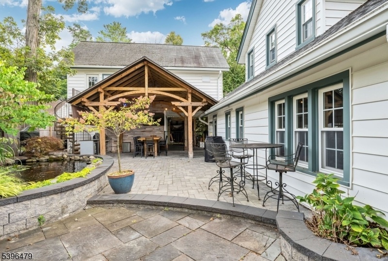
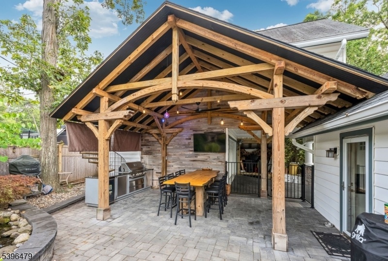

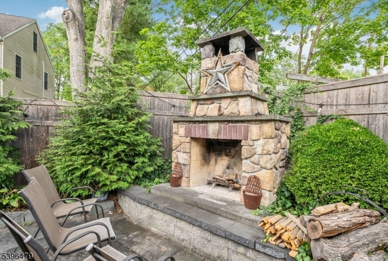





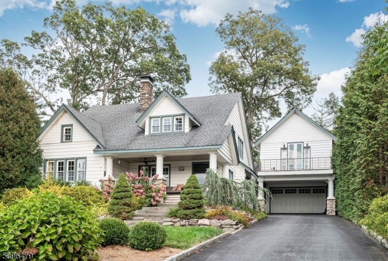
Price: $959,000
GSMLS: 3997416Type: Single Family
Style: Colonial
Beds: 4
Baths: 3 Full
Garage: 2-Car
Year Built: 1924
Acres: 0.23
Property Tax: $12,230
Description
Picturesque, Perfect, & Truly Special! This Storybook 4-bedroom Home Is Filled With Character, Charm, & Stunning Craftsmanship Inside & Out. Set Gracefully Up From The Road, Its Glorious Stone Exterior & Peaceful Lake Views Welcome You From The Start. Follow The Stone Walkway To The Inviting Front Porch & Step Inside To Discover A Sun-drenched Living Room With A Striking Stone Fireplace. A Bright Breakfast Room With Built-ins Opens To The Beautifully Updated Kitchen, Rich In Detail & Style, Leading Out To A Covered Patio With An Outdoor Fireplace, Koi Pond & Lovely Landscaping-an Entertainer's Dream! The Main Floor Continues With A Formal Dining Room Featuring A Charming Window Seat & Built-in Cabinetry, A Private Study, Spacious Family Room & 2 Full Baths. Upstairs You'll Find 4 Bedrooms And Another Full Bath, While The Basement Offers Laundry & Storage. A Detached 2 Car Garage Adds Even More Versatility With A Private Studio/office/workshop Above, Complete With A Balcony & Separate Entrance. Rich In Detail & Thoughtful Updates, This Home Features Wood Floors, Recessed Lighting, Newer Windows, Updated Baths & Architectural Nooks Throughout. This Property Includes A Private Dock With Gazebo. As An Active Member Of The Awosting Association, Residents Enjoy Access To Tennis Courts, Beach, Clubhouse, Boathouse & Park-a True "staycation Lifestyle. This One-of-a-kind Property Is Brimming With Warmth, Beauty, & Timeless Appeal-a Perfect Blend Of Elegance, Comfort & Lakeside Living!
Rooms Sizes
Kitchen:
13x12 First
Dining Room:
12x11 First
Living Room:
19x13 First
Family Room:
23x12 First
Den:
12x9 First
Bedroom 1:
16x12 Second
Bedroom 2:
13x12 Second
Bedroom 3:
12x13 Second
Bedroom 4:
17x8 Second
Room Levels
Basement:
Laundry Room, Utility Room
Ground:
n/a
Level 1:
Bath Main, Bath(s) Other, Breakfast Room, Den, Dining Room, Family Room, Living Room, Porch
Level 2:
4 Or More Bedrooms, Bath(s) Other
Level 3:
n/a
Level Other:
n/a
Room Features
Kitchen:
Not Eat-In Kitchen, Separate Dining Area
Dining Room:
Formal Dining Room
Master Bedroom:
Walk-In Closet
Bath:
n/a
Interior Features
Square Foot:
n/a
Year Renovated:
2015
Basement:
Yes - Partial, Unfinished
Full Baths:
3
Half Baths:
0
Appliances:
Dishwasher, Range/Oven-Electric, Refrigerator
Flooring:
Wood
Fireplaces:
1
Fireplace:
Living Room
Interior:
CODetect,SmokeDet,StallShw,TubShowr
Exterior Features
Garage Space:
2-Car
Garage:
Detached Garage, Finished Garage, See Remarks
Driveway:
2 Car Width
Roof:
Asphalt Shingle
Exterior:
Clapboard
Swimming Pool:
No
Pool:
n/a
Utilities
Heating System:
Forced Hot Air
Heating Source:
Oil Tank Above Ground - Inside
Cooling:
Central Air, Wall A/C Unit(s)
Water Heater:
See Remarks
Water:
Association
Sewer:
Association, Public Sewer, See Remarks
Services:
Cable TV
Lot Features
Acres:
0.23
Lot Dimensions:
n/a
Lot Features:
Lake/Water View
School Information
Elementary:
MARSHALL H
Middle:
MACOPIN
High School:
W MILFORD
Community Information
County:
Passaic
Town:
West Milford Twp.
Neighborhood:
Awosting
Application Fee:
n/a
Association Fee:
n/a
Fee Includes:
n/a
Amenities:
Boats - Gas Powered Allowed, Lake Privileges, Tennis Courts
Pets:
n/a
Financial Considerations
List Price:
$959,000
Tax Amount:
$12,230
Land Assessment:
$110,200
Build. Assessment:
$196,000
Total Assessment:
$306,200
Tax Rate:
4.05
Tax Year:
2024
Ownership Type:
Fee Simple
Listing Information
MLS ID:
3997416
List Date:
11-10-2025
Days On Market:
48
Listing Broker:
COLDWELL BANKER REALTY WYK
Listing Agent:
Carole Lynn Brescia


















































Request More Information
Shawn and Diane Fox
RE/MAX American Dream
3108 Route 10 West
Denville, NJ 07834
Call: (973) 277-7853
Web: TheForgesDenville.com

