1779 Dakota St
Clark Twp, NJ 07090
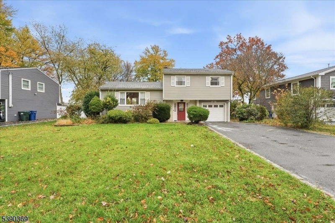
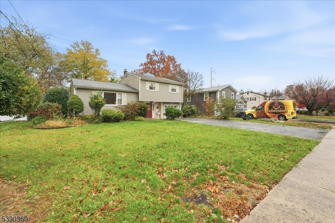
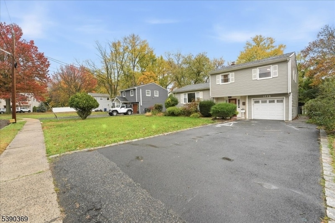
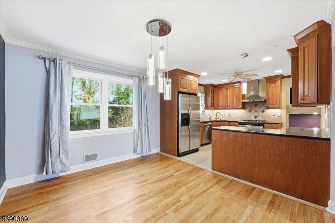
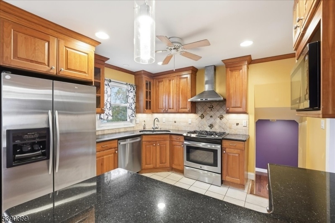
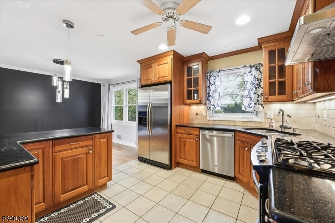
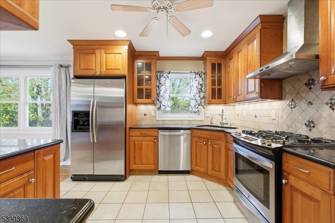
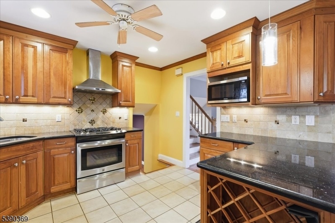
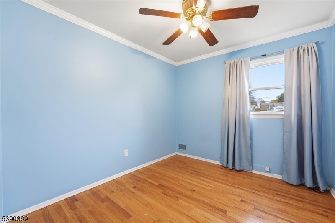
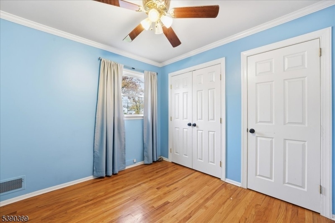
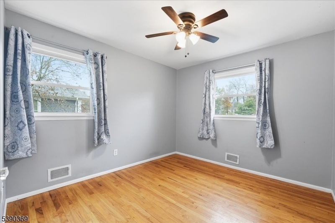
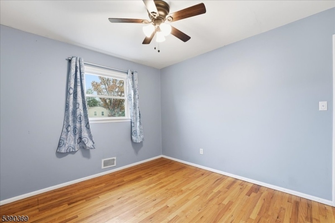
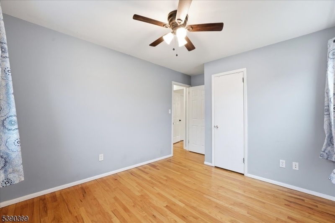
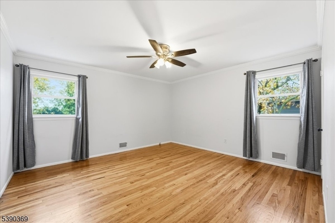
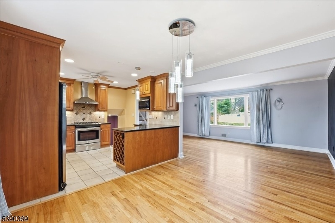
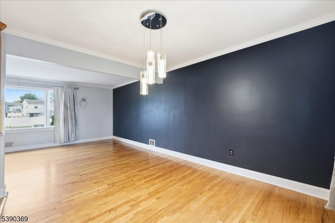
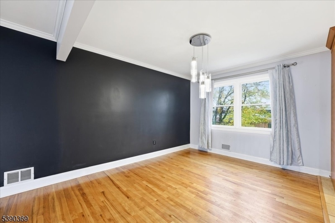
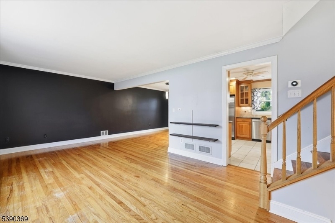
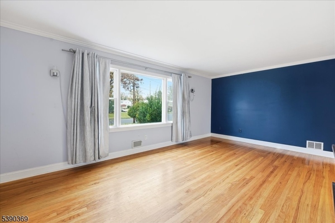
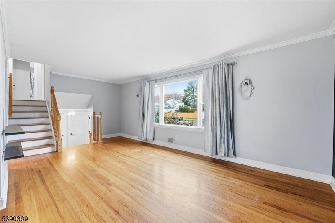
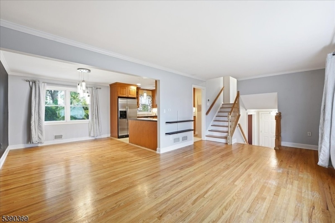
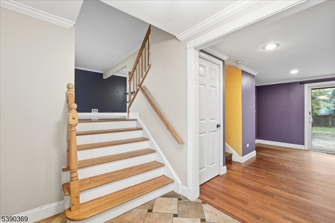
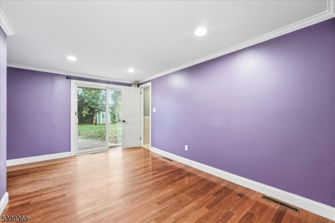
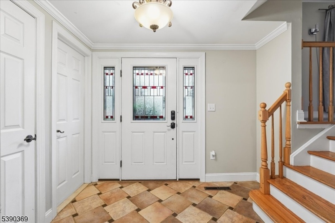
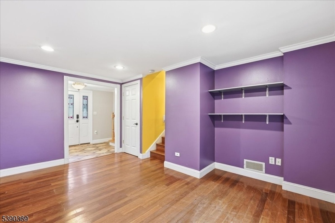
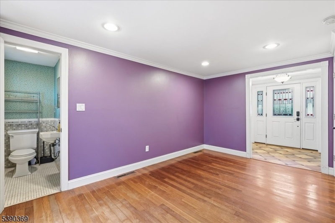
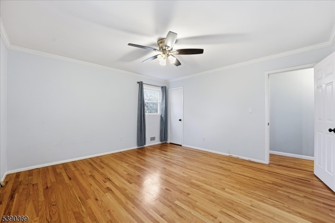
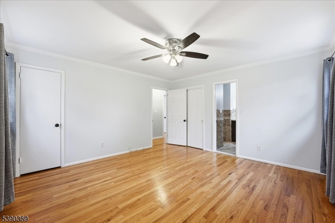
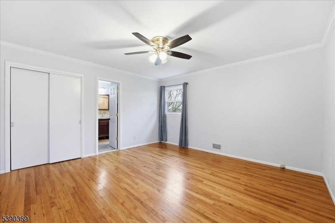
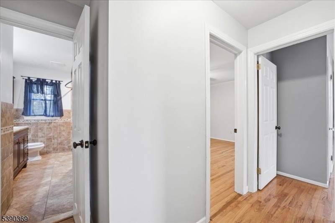
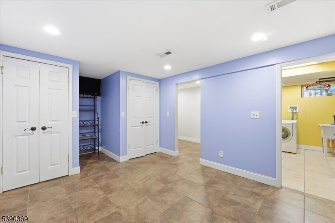
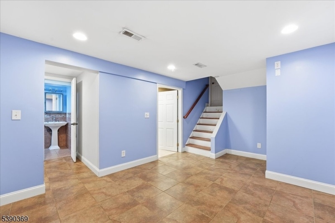
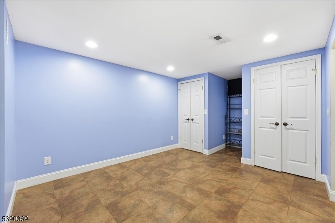
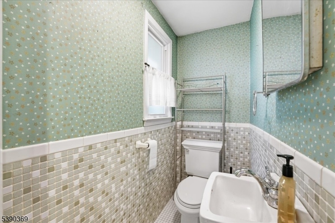
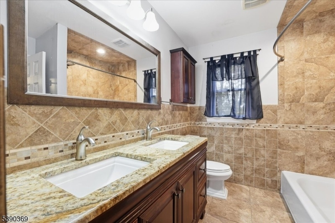
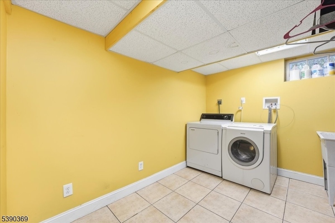
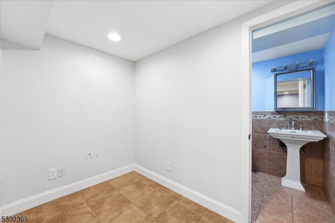
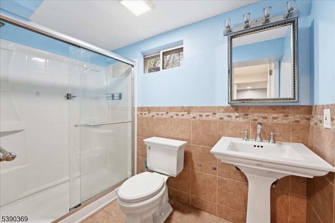
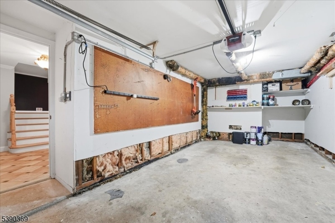
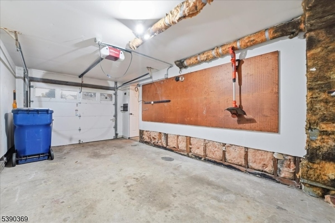
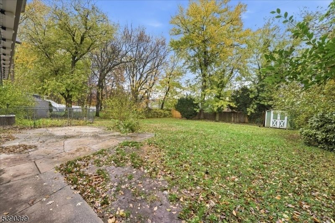
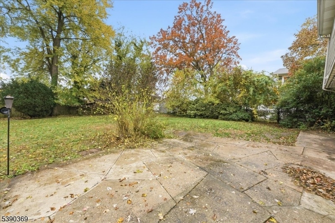
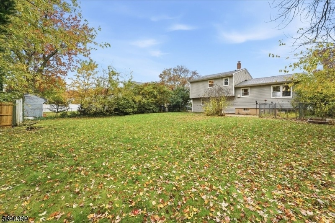
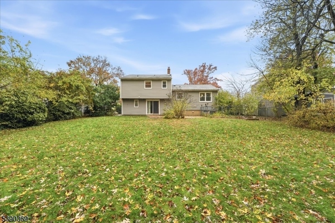
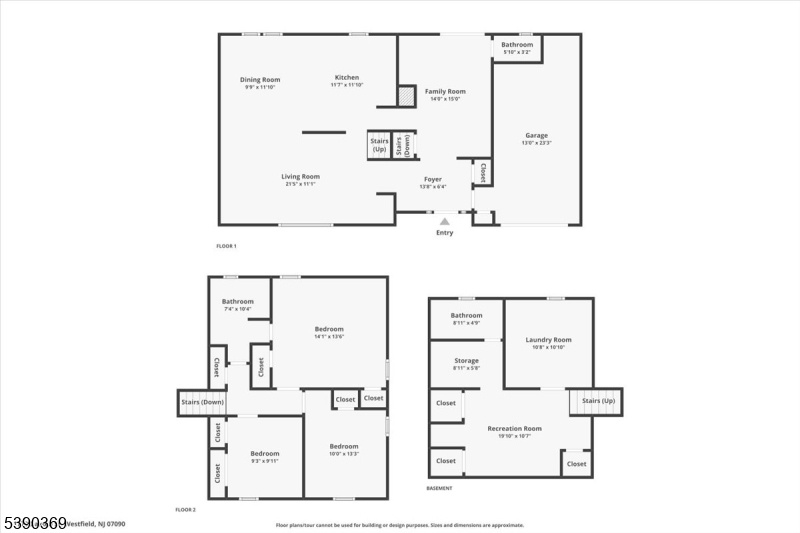
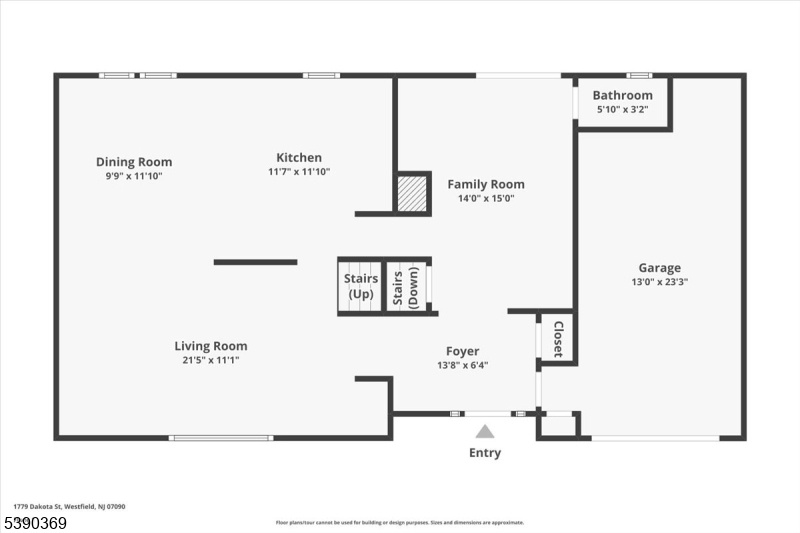
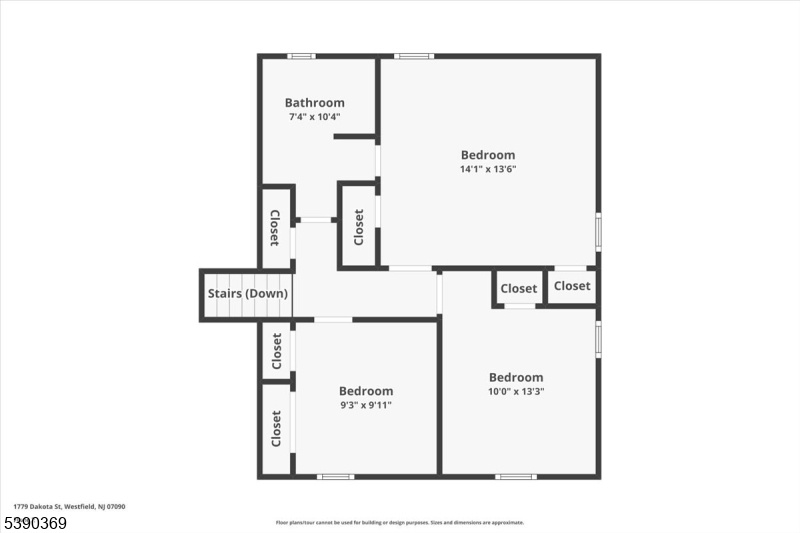
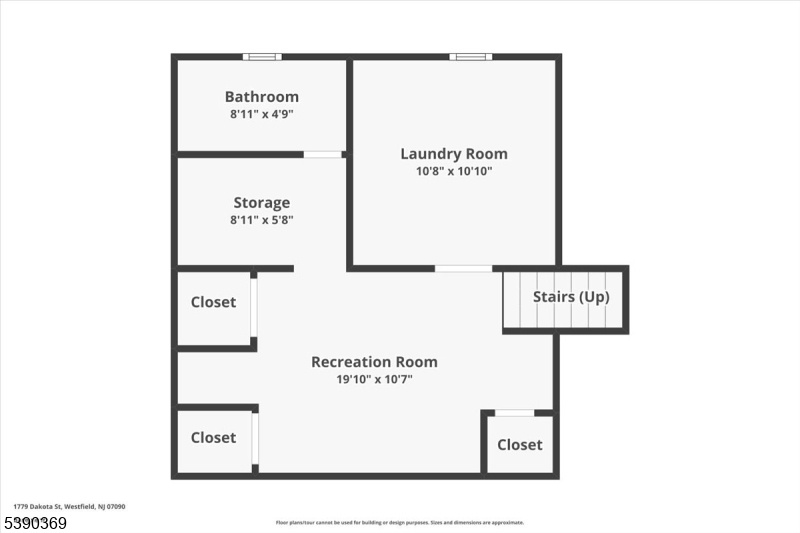
Price: $675,000
GSMLS: 3997413Type: Single Family
Style: Detached
Beds: 3
Baths: 2 Full & 1 Half
Garage: 1-Car
Year Built: 1960
Acres: 0.26
Property Tax: $10,016
Description
Meticulously Maintained Split-level Home In The Sought-after Floral Gardens Neighborhood. This Thoughtfully Laid-out Home Features A Welcoming Entry With Coat Closet, A Den With A Powder Room, And Convenient Access To Both The Backyard And Attached Garage On The Ground Level. The Main Floor Offers An Open-concept Living, Dining, And Kitchen Area Perfect For Everyday Living And Entertaining. Upstairs, You'll Find Three Bedrooms With A Jack-and-jill Main Bath, While The Finished Basement Provides Flexible Space For A Potential Fourth Bedroom, Office Area, Full Bath, And Utility/laundry Access. Set On A Quiet Cul-de-sac, The Property Offers A Well Sized Front And Back Yard, Updated Kitchen And Appliances, And Ample Living Space Throughout. Ideally Located Close To Major Highways, Downtown Westfield, Shopping, And Public Transportation To Nyc, This Home Combines Convenience With Comfort And Potential. A Great Opportunity For Buyers Looking To Make It Their Own! Please Note The Home Is Being Sold In As-is Condition. The Property Has A Westfield Mailing Address, But Is Located In Clark Township For Taxes, Trash Collection, And School Districts.
Rooms Sizes
Kitchen:
First
Dining Room:
First
Living Room:
First
Family Room:
n/a
Den:
n/a
Bedroom 1:
Second
Bedroom 2:
Second
Bedroom 3:
Second
Bedroom 4:
n/a
Room Levels
Basement:
Bath Main, Laundry Room, Office, Utility Room
Ground:
Den,Foyer,GarEnter,PowderRm
Level 1:
Dining Room, Kitchen, Living Room
Level 2:
3 Bedrooms, Bath Main
Level 3:
n/a
Level Other:
n/a
Room Features
Kitchen:
Breakfast Bar, Not Eat-In Kitchen, Separate Dining Area
Dining Room:
Living/Dining Combo
Master Bedroom:
n/a
Bath:
n/a
Interior Features
Square Foot:
1,983
Year Renovated:
n/a
Basement:
Yes - Finished
Full Baths:
2
Half Baths:
1
Appliances:
Dishwasher, Dryer, Microwave Oven, Range/Oven-Gas, Refrigerator, Washer
Flooring:
Tile, Wood
Fireplaces:
No
Fireplace:
n/a
Interior:
n/a
Exterior Features
Garage Space:
1-Car
Garage:
Attached Garage
Driveway:
2 Car Width
Roof:
Asphalt Shingle
Exterior:
Vinyl Siding
Swimming Pool:
n/a
Pool:
n/a
Utilities
Heating System:
1 Unit, Forced Hot Air
Heating Source:
Gas-Natural
Cooling:
1 Unit, Central Air
Water Heater:
Gas
Water:
Public Water
Sewer:
Public Sewer
Services:
Cable TV, Cable TV Available, Fiber Optic Available
Lot Features
Acres:
0.26
Lot Dimensions:
75X150
Lot Features:
n/a
School Information
Elementary:
n/a
Middle:
n/a
High School:
n/a
Community Information
County:
Union
Town:
Clark Twp.
Neighborhood:
n/a
Application Fee:
n/a
Association Fee:
n/a
Fee Includes:
n/a
Amenities:
n/a
Pets:
n/a
Financial Considerations
List Price:
$675,000
Tax Amount:
$10,016
Land Assessment:
$261,000
Build. Assessment:
$191,400
Total Assessment:
$452,400
Tax Rate:
2.21
Tax Year:
2024
Ownership Type:
Condominium
Listing Information
MLS ID:
3997413
List Date:
11-12-2025
Days On Market:
0
Listing Broker:
EXP REALTY, LLC
Listing Agent:
















































Request More Information
Shawn and Diane Fox
RE/MAX American Dream
3108 Route 10 West
Denville, NJ 07834
Call: (973) 277-7853
Web: TheForgesDenville.com

