24 Cliffside Dr
Livingston Twp, NJ 07039
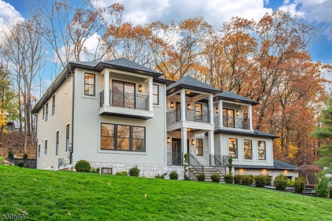
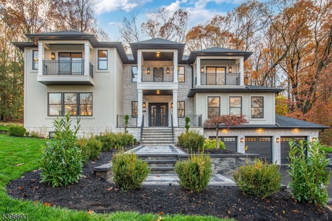
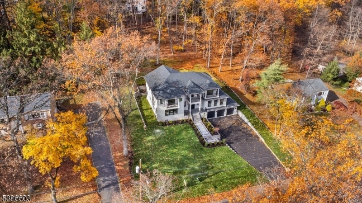
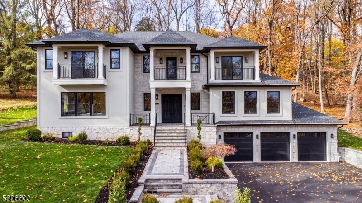
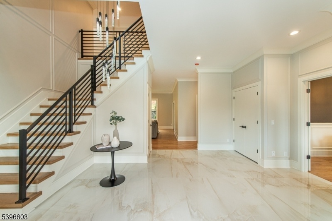
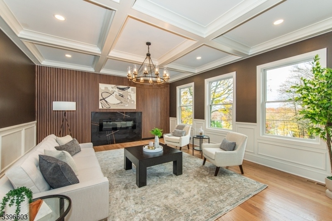
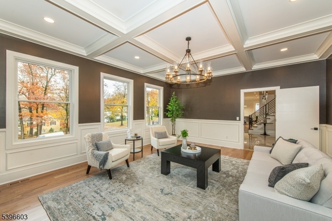
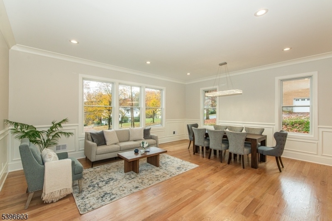
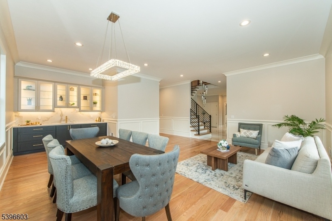
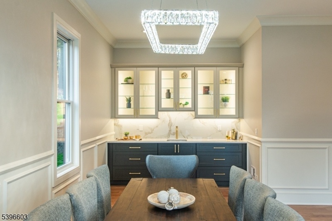
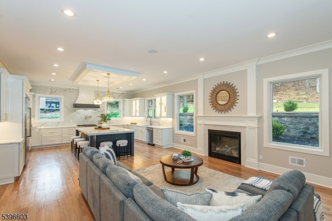
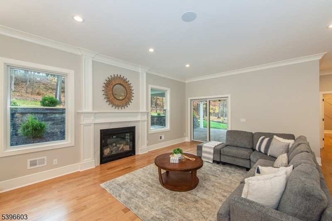
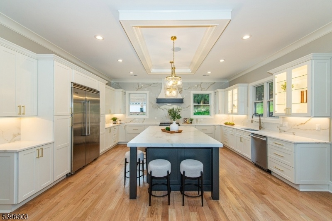
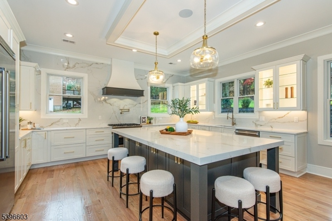
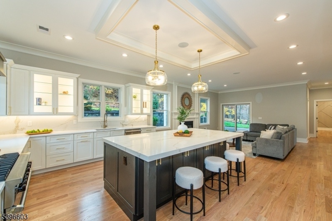
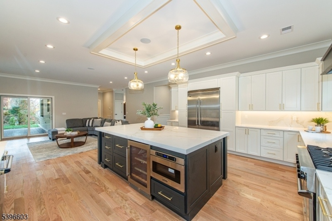
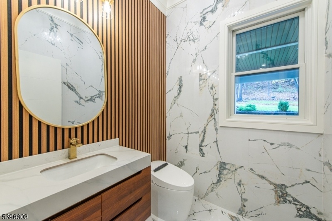
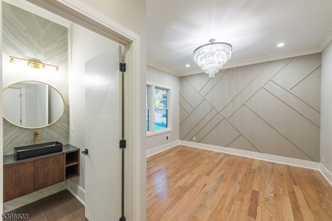
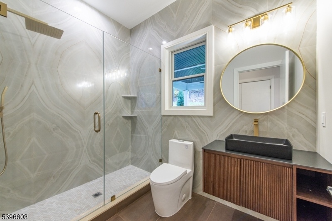
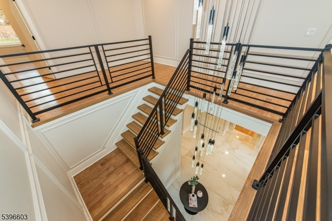
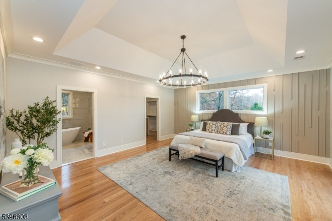
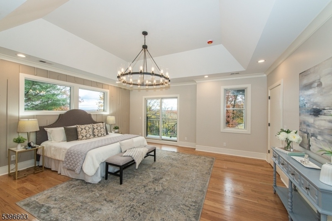
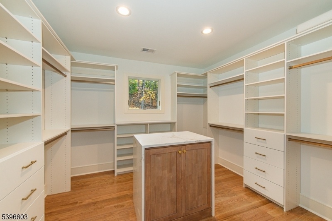
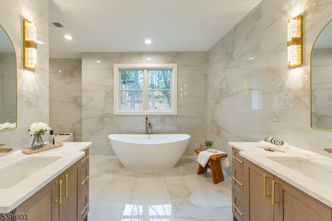
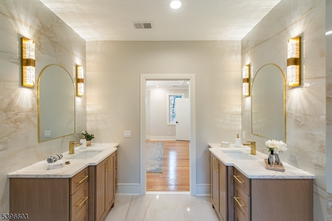
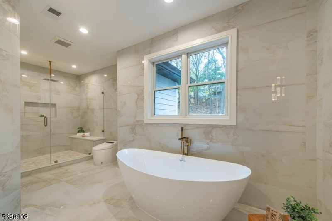
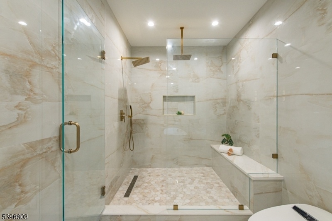
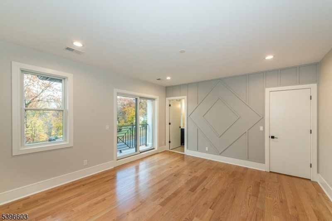
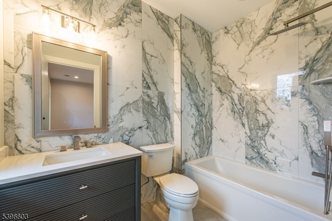
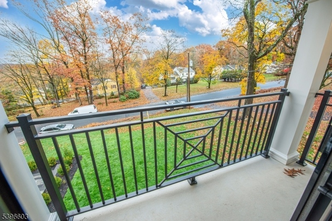
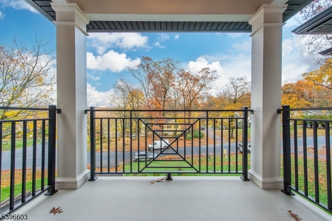
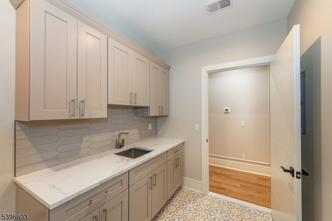
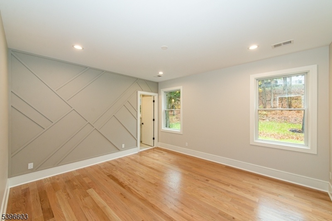
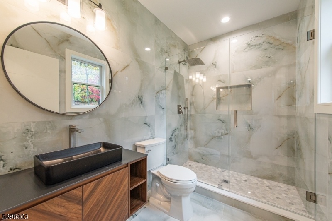
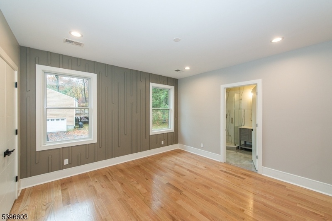
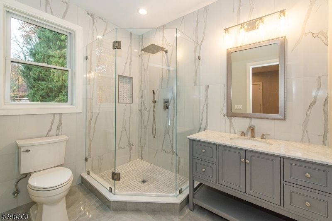
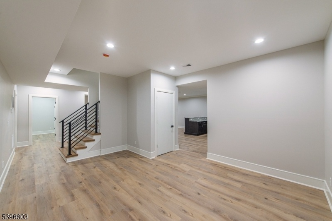
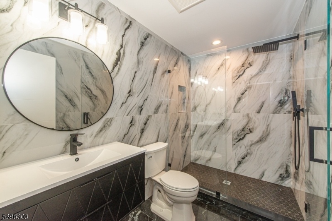
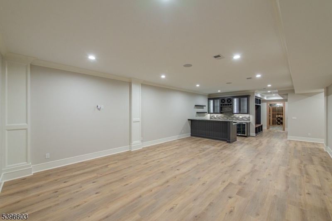
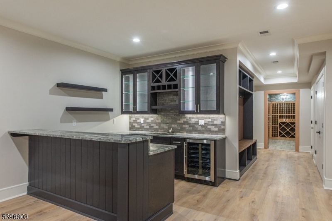
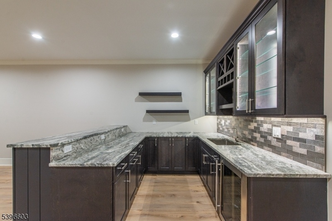
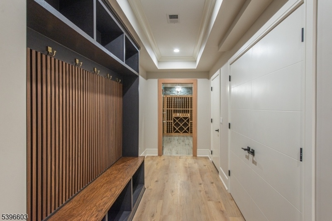
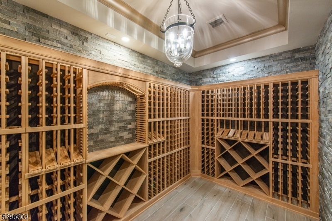
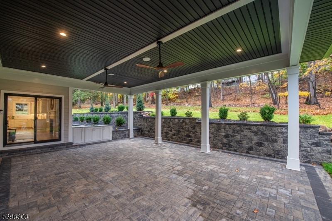
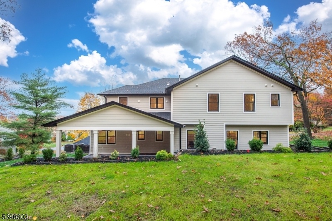
Price: $3,299,000
GSMLS: 3997332Type: Single Family
Style: Colonial
Beds: 5
Baths: 6 Full & 1 Half
Garage: 3-Car
Year Built: 2025
Acres: 0.61
Property Tax: $16,955
Description
Experience Elevated Living At 24 Cliffside Drive, Livingston, An Exquisite New Construction Estate Spanning Approximately 6,500 Sq Ft Of Refined Design And Craftsmanship.this 5-bedroom, 6.5-bath Luxury Home Combines Timeless Architecture With Modern Sophistication, Offering The Ideal Blend Of Comfort, Function, And Style. Step Inside To A Grand Foyer That Opens Into Bright, Open-concept Living Spaces Adorned With Custom Millwork And Oversized Windows. The Chef's Kitchen Is The Centerpiece Of The Home, Featuring A Striking Double-profile Quartz Island, Matching Full-height Quartz Backsplash, Professional-grade Appliances, And A Butler's Pantry For Effortless Entertaining. The Adjoining Kitchen And Living Room Are Anchored By A Sleek Fireplace, While A Second Fireplace Enhances The Formal Dining Room's Elegant Ambiance. Upstairs, Retreat To The Primary Suite With A Spa-like Bathroom, Custom Walk-in Closet, And A Private Balcony Overlooking The Grounds. Two Additional Balconies Provide Peaceful Second-floor Escapes. The Fully Finished Basement Expands The Living Space With A Wet Bar, Wine Cellar, Media Area, And Recreation Space, Perfect For Gatherings Or Relaxation. Outdoors, Enjoy A Covered Patio With A Outdoor Kitchen, Ideal For Year-round Entertaining. The Stone And Stucco Exterior, Three-car Garage, And 10-year Builder's Warranty Complete This Extraordinary Offering. 24 Cliffside Drive Redefines Modern Living In One Of Livingston's Most Sought-after Neighborhoods!
Rooms Sizes
Kitchen:
First
Dining Room:
First
Living Room:
First
Family Room:
First
Den:
n/a
Bedroom 1:
Second
Bedroom 2:
Second
Bedroom 3:
Second
Bedroom 4:
Second
Room Levels
Basement:
BathMain,GarEnter,MudRoom,Office,Storage,Utility
Ground:
n/a
Level 1:
1Bedroom,BathMain,DiningRm,FamilyRm,LivingRm,LivDinRm,PowderRm
Level 2:
4 Or More Bedrooms, Attic, Bath Main, Bath(s) Other, Laundry Room
Level 3:
n/a
Level Other:
n/a
Room Features
Kitchen:
Center Island, Eat-In Kitchen
Dining Room:
Formal Dining Room
Master Bedroom:
Full Bath, Walk-In Closet
Bath:
Soaking Tub, Stall Shower
Interior Features
Square Foot:
n/a
Year Renovated:
n/a
Basement:
Yes - Finished, French Drain, Walkout
Full Baths:
6
Half Baths:
1
Appliances:
Central Vacuum, Dishwasher, Kitchen Exhaust Fan, Microwave Oven, Range/Oven-Gas, Refrigerator, Wine Refrigerator
Flooring:
Wood
Fireplaces:
2
Fireplace:
Kitchen
Interior:
Bar-Wet, High Ceilings, Walk-In Closet
Exterior Features
Garage Space:
3-Car
Garage:
Attached,DoorOpnr,InEntrnc,Oversize
Driveway:
2 Car Width, Concrete
Roof:
Asphalt Shingle
Exterior:
Stone, Stucco
Swimming Pool:
n/a
Pool:
n/a
Utilities
Heating System:
3 Units, Forced Hot Air
Heating Source:
Gas-Natural
Cooling:
3 Units, Central Air
Water Heater:
n/a
Water:
Public Water
Sewer:
Public Sewer
Services:
n/a
Lot Features
Acres:
0.61
Lot Dimensions:
125X212
Lot Features:
n/a
School Information
Elementary:
n/a
Middle:
n/a
High School:
n/a
Community Information
County:
Essex
Town:
Livingston Twp.
Neighborhood:
n/a
Application Fee:
n/a
Association Fee:
n/a
Fee Includes:
n/a
Amenities:
n/a
Pets:
n/a
Financial Considerations
List Price:
$3,299,000
Tax Amount:
$16,955
Land Assessment:
$478,100
Build. Assessment:
$215,100
Total Assessment:
$693,200
Tax Rate:
2.45
Tax Year:
2024
Ownership Type:
Fee Simple
Listing Information
MLS ID:
3997332
List Date:
11-11-2025
Days On Market:
46
Listing Broker:
WEICHERT REALTORS
Listing Agent:
Giovana Gjoni













































Request More Information
Shawn and Diane Fox
RE/MAX American Dream
3108 Route 10 West
Denville, NJ 07834
Call: (973) 277-7853
Web: TheForgesDenville.com

