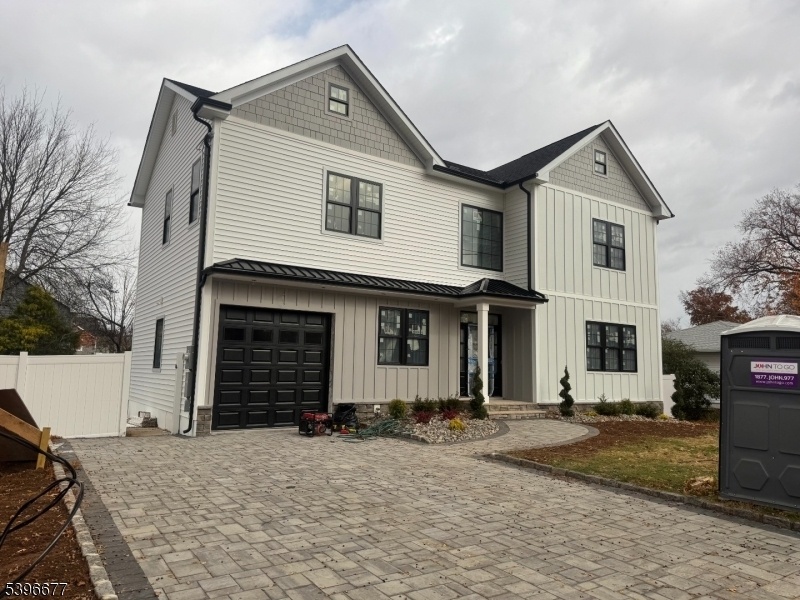25 Poplar Ter
Clark Twp, NJ 07066

Price: $1,299,000
GSMLS: 3997301Type: Single Family
Style: Colonial
Beds: 5
Baths: 4 Full
Garage: 1-Car
Year Built: Unknown
Acres: 0.17
Property Tax: $9,555
Description
This Custom Colonial Is Nearing Completion And Almost Ready For Its Very Lucky New Owners! Spanning Over 4000 Square Feet Across Three Finished Levels, This Impressive Build Is Packed With Designer Finishes, High-end Materials, And Creature Comforts! You Will Immediately Notice The Striking Curb Appeal, Featuring An Extra-deep 25' Bluestone Paver Driveway, Jameshardie Siding In Arctic White And Pearl Grey With Contrasting Metal Roof And Black Anderson 400 Series Windows. An Impressive 2-story Foyer With Grand Staircase, Beautiful Railings, And Extensive Millwork Welcomes You Into The First Floor With 4" Red Oak Hardwood Floors, Open Concept Living And Dining Room Flow Into The Custom Chef's Kitchen With Two Tone Cabinetry, 8' Island, Custom Range Hood, And Hidden Pantry With Second Sink! Access The Rear Deck From The Kitchen Or Relax In The Family Room Space. A First Floor Bedroom Is Tucked Off The Main Living Space In Addition To A Full Bathroom And Access To The Garage. Upstairs, The 22x17 Primary Suite Has It All - Flooded With Natural Light, Featuring Custom Fireplace Wall, Two Walk-in Closets, Plus Luxurious Bath With Dual Vanities, Wet Room With Freestanding Tub, Curbless Shower, Integrated Heated Towel Rack, And Skylight For Added Ambiance! 3 Additional Spacious Bedrooms Are Located On This Floor With Second Floor Laundry And Another Full Bath. With A Finished Basement, 2 High-efficiency Hvac Units, And A Fully Fenced Backyard, No Expense Has Been Spared In This Build!
Rooms Sizes
Kitchen:
15x13 First
Dining Room:
15x14 First
Living Room:
15x14 First
Family Room:
13x13 First
Den:
n/a
Bedroom 1:
22x17 Second
Bedroom 2:
16x12 Second
Bedroom 3:
13x12 Second
Bedroom 4:
12x12 Second
Room Levels
Basement:
Bath(s) Other, Laundry Room, Rec Room, Utility Room
Ground:
n/a
Level 1:
1 Bedroom, Bath(s) Other, Dining Room, Family Room, Foyer, Kitchen, Living Room, Pantry
Level 2:
4 Or More Bedrooms, Bath Main, Bath(s) Other, Laundry Room
Level 3:
n/a
Level Other:
n/a
Room Features
Kitchen:
See Remarks, Separate Dining Area
Dining Room:
Formal Dining Room
Master Bedroom:
Full Bath, Walk-In Closet
Bath:
Soaking Tub, Stall Shower
Interior Features
Square Foot:
2,981
Year Renovated:
2025
Basement:
Yes - Finished, French Drain, Full
Full Baths:
4
Half Baths:
0
Appliances:
Dishwasher, Kitchen Exhaust Fan, Microwave Oven, Range/Oven-Gas, Refrigerator
Flooring:
See Remarks, Tile, Wood
Fireplaces:
2
Fireplace:
Bedroom 1, Insert, Living Room
Interior:
Skylight,TubShowr,WlkInCls
Exterior Features
Garage Space:
1-Car
Garage:
Attached Garage
Driveway:
2 Car Width, Paver Block
Roof:
Asphalt Shingle, Metal
Exterior:
ConcBrd,Vertical,Vinyl
Swimming Pool:
No
Pool:
n/a
Utilities
Heating System:
2 Units, Forced Hot Air
Heating Source:
Gas-Natural
Cooling:
2 Units, Central Air
Water Heater:
Gas
Water:
Public Water
Sewer:
Public Sewer
Services:
n/a
Lot Features
Acres:
0.17
Lot Dimensions:
75X100
Lot Features:
n/a
School Information
Elementary:
n/a
Middle:
n/a
High School:
Johnson HS
Community Information
County:
Union
Town:
Clark Twp.
Neighborhood:
n/a
Application Fee:
n/a
Association Fee:
n/a
Fee Includes:
n/a
Amenities:
Storage
Pets:
n/a
Financial Considerations
List Price:
$1,299,000
Tax Amount:
$9,555
Land Assessment:
$250,000
Build. Assessment:
$181,600
Total Assessment:
$431,600
Tax Rate:
2.21
Tax Year:
2024
Ownership Type:
Fee Simple
Listing Information
MLS ID:
3997301
List Date:
11-11-2025
Days On Market:
0
Listing Broker:
WEICHERT REALTORS
Listing Agent:

Request More Information
Shawn and Diane Fox
RE/MAX American Dream
3108 Route 10 West
Denville, NJ 07834
Call: (973) 277-7853
Web: TheForgesDenville.com

