24 Braeburn Ct
Livingston Twp, NJ 07039
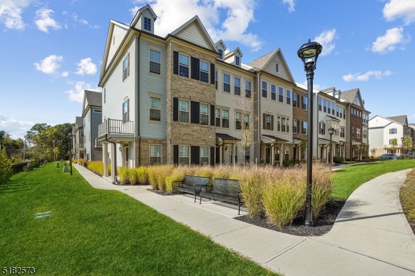
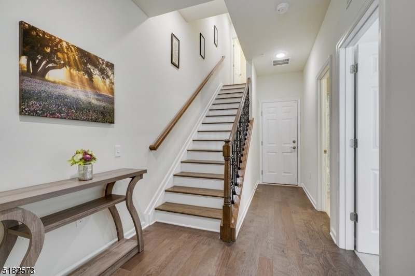
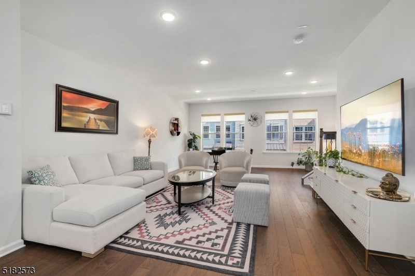
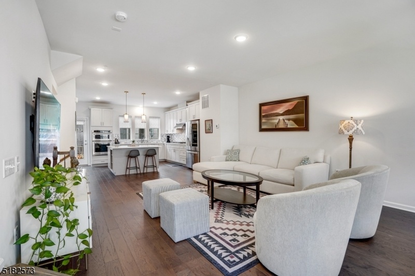
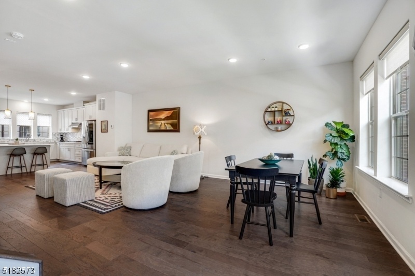
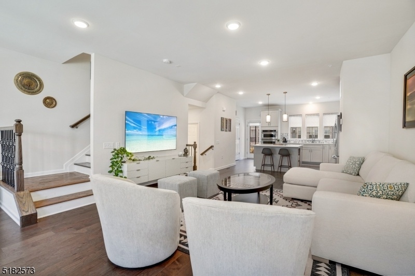
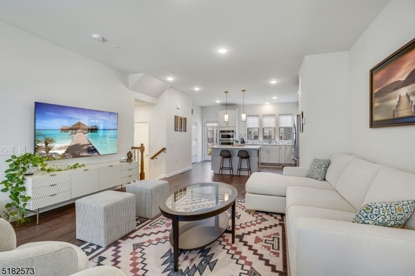
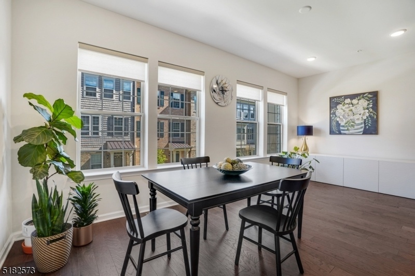
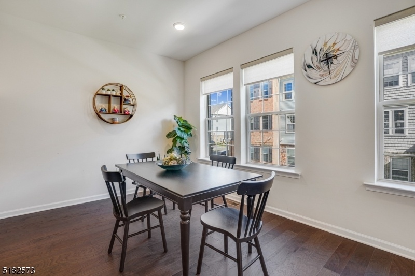
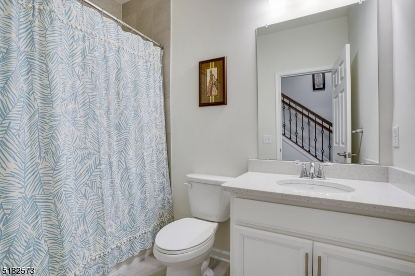
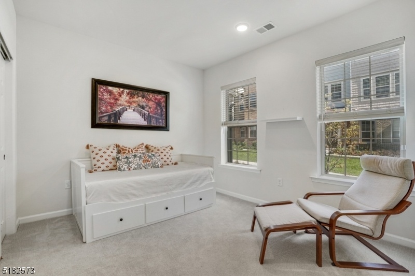
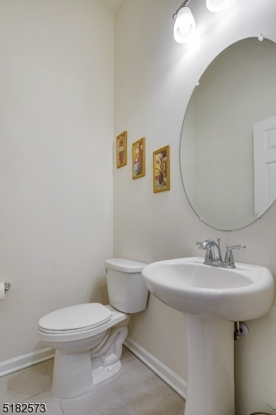
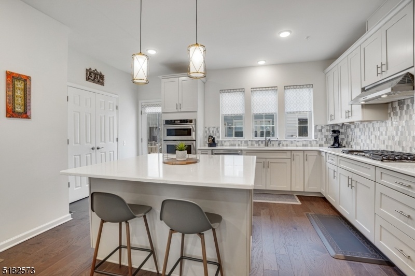
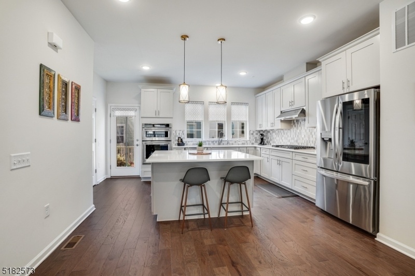
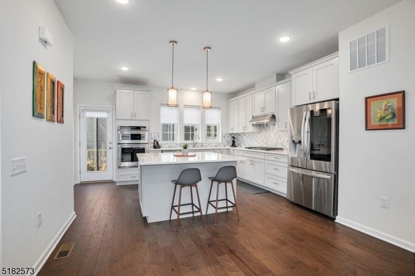
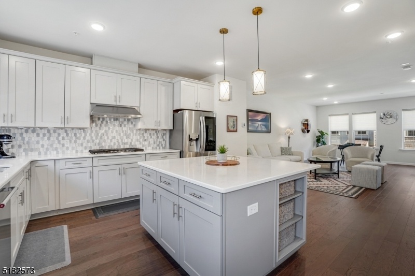
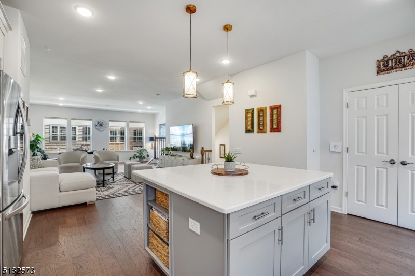
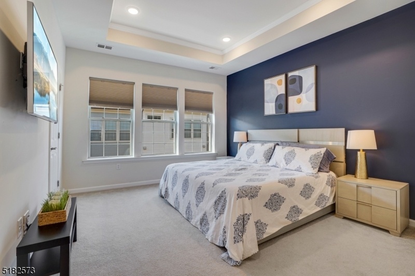
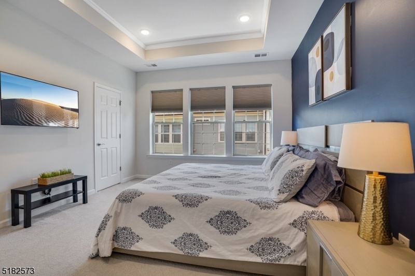
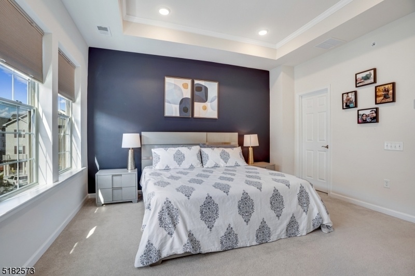
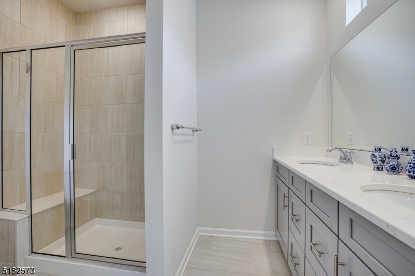
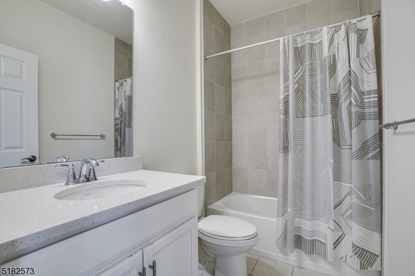
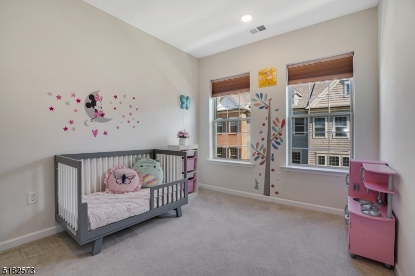
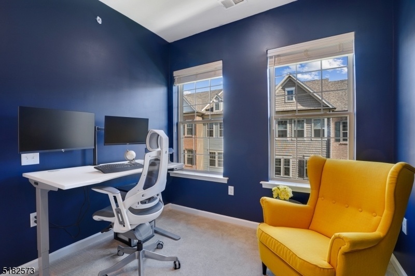
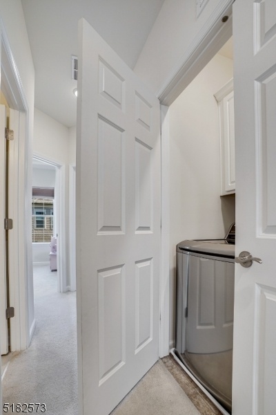
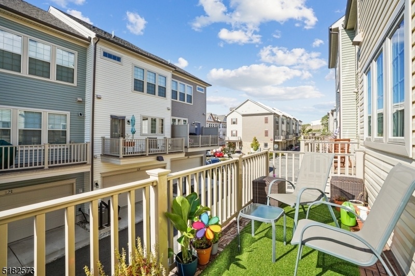
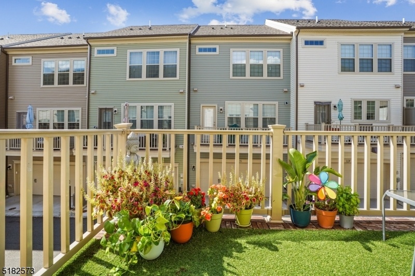
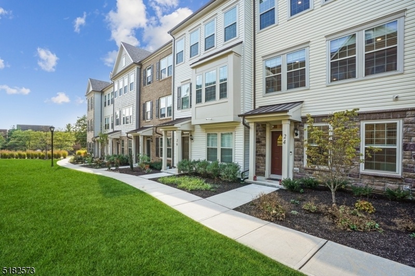
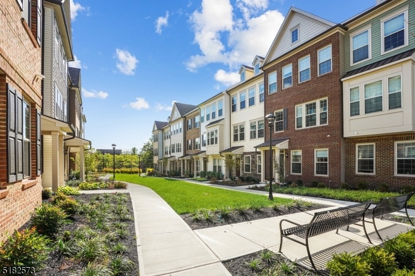
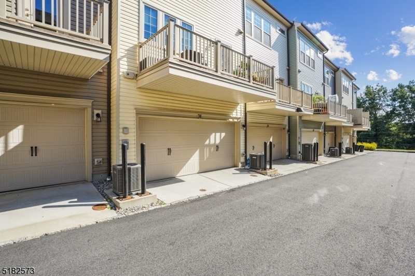
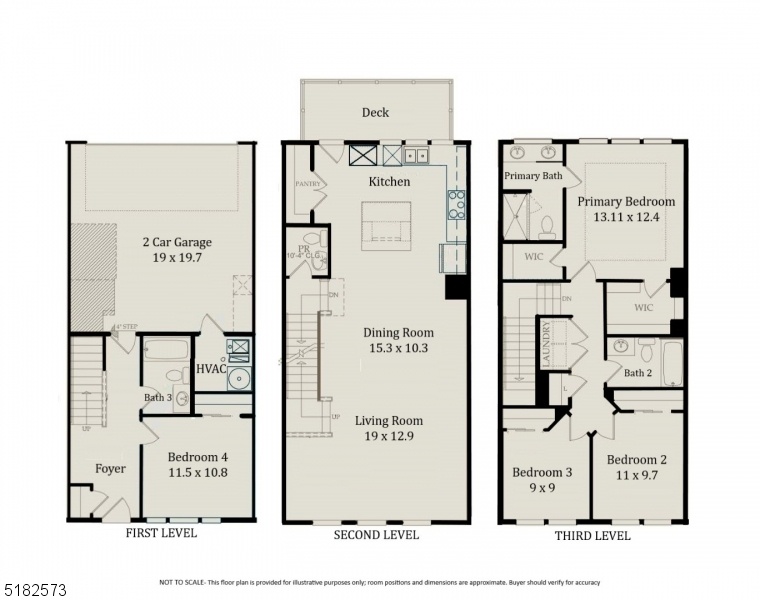
Price: $5,000
GSMLS: 3997268Type: Condo/Townhouse/Co-op
Beds: 4
Baths: 3 Full & 1 Half
Garage: 2-Car
Basement: Yes
Year Built: 2020
Pets: No
Available: See Remarks
Description
Available 01/01/2026. Stunning Sundrenched Townhome With Incredible Living Spaces, Open Floor Plan Sophisticated State Of The Art Gourmet Chef's Kitchen, Soft-close Cabinets & Beautiful New Backsplash. Top-of-line Appliances, Large Center Island, Quartz Counters, Pantry & Access To Deck. High Ceilings, Wood Floors & Recessed Lights. Sun Filled Residence With Both, The Living & Dining Rooms Open To The Kitchen! An Open Staircase Leads To The 2nd Level With 3 Bedrooms, 2 Baths & Laundry. The Master Suite Has A Full Bath & 2 Wi Closets With Custom Organizers, Installed By Owner. 2 Additional Brs Share The Hall Bath. The Laundry Is Conveniently Located On Second Level. Walkout Lower Level Has A Foyer, Bedroom, Full Bath & 2 Car Garage. See To Appreciate What This Home Has To Offer: Ring Security System On Ground Level, Doors/windows &1st Floor Patio Access. Wireless Access Point For All 3 Floors. Reverse Osmosis Water Filtration & Water Softener, Electronic Air Filter & Return Air Duct Maintains Even Temperature Through Home. Custom Shades Through Out & Blinds In Br 3. Epoxy Floor In 2 Car Garage. Ez Commute To Nyc. Shuttle To S Orange Station (10 Min). Close To Bus To Port Auth, Nyc. 45 Mins To Nyc. Close To Livingston & Short Hills Malls, Livingston Town Center, Shopping & Jitney For Nyc. Extraordinary Town & Highly Rated School District. No Smoking In The Home. Close To Fine Area Restaurants, Greenwood Gardens, Cora Hartshorn & Reeves Reed Arboretums, Lifetime Fitness Club.
Rental Info
Lease Terms:
1 Year, 2 Years, Renewal Option
Required:
1.5MthSy,CredtRpt,IncmVrfy,TenAppl,TenInsRq
Tenant Pays:
Cable T.V., Electric, Gas, Heat, Hot Water, Repair Insurance, Sewer, Water
Rent Includes:
Building Insurance, Maintenance-Building, Maintenance-Common Area, Taxes, Trash Removal
Tenant Use Of:
Basement, Laundry Facilities, Storage Area
Furnishings:
Unfurnished
Age Restricted:
No
Handicap:
Yes
General Info
Square Foot:
1,950
Renovated:
n/a
Rooms:
7
Room Features:
Breakfast Bar, Center Island, Eat-In Kitchen, Formal Dining Room, Pantry, Stall Shower, Tub Shower, Walk-In Closet
Interior:
Blinds, Carbon Monoxide Detector, Fire Alarm Sys, Fire Extinguisher, Security System, Shades, Smoke Detector, Walk-In Closet
Appliances:
Cooktop - Gas, Dishwasher, Disposal, Instant Hot Water, Kitchen Exhaust Fan, Microwave Oven, Refrigerator, Security System
Basement:
Yes - Finished, Full, Walkout
Fireplaces:
No
Flooring:
Carpeting, Tile, Wood
Exterior:
Curbs, Deck, Sidewalk, Thermal Windows/Doors
Amenities:
n/a
Room Levels
Basement:
n/a
Ground:
1Bedroom,BathOthr,Foyer,GarEnter,InsdEntr,OutEntrn,Walkout
Level 1:
Dining Room, Kitchen, Living Room, Pantry, Powder Room
Level 2:
3 Bedrooms, Bath Main, Bath(s) Other
Level 3:
Attic
Room Sizes
Kitchen:
First
Dining Room:
First
Living Room:
First
Family Room:
n/a
Bedroom 1:
Second
Bedroom 2:
Second
Bedroom 3:
Second
Parking
Garage:
2-Car
Description:
Attached,Built-In,Finished,DoorOpnr,GarUnder,InEntrnc
Parking:
n/a
Lot Features
Acres:
10.38
Dimensions:
n/a
Lot Description:
Level Lot, Open Lot
Road Description:
City/Town Street
Zoning:
Single family
Utilities
Heating System:
1Unit,ElecFilt,Humidifr,MultiZon
Heating Source:
Gas-Natural
Cooling:
1 Unit, Central Air, Elec Air Filter, Multi-Zone Cooling
Water Heater:
Gas
Utilities:
All Underground
Water:
Public Water, Water Charge Extra
Sewer:
Public Sewer, Sewer Charge Extra
Services:
Cable TV, Fiber Optic, Garbage Included
School Information
Elementary:
LIVINGSTON
Middle:
LIVINGSTON
High School:
LIVINGSTON
Community Information
County:
Essex
Town:
Livingston Twp.
Neighborhood:
Livingston Square
Location:
Residential Area
Listing Information
MLS ID:
3997268
List Date:
11-11-2025
Days On Market:
46
Listing Broker:
RE/MAX ACHIEVERS
Listing Agent:
Binali Patel































Request More Information
Shawn and Diane Fox
RE/MAX American Dream
3108 Route 10 West
Denville, NJ 07834
Call: (973) 277-7853
Web: TheForgesDenville.com

