28 Metzger Dr
West Orange Twp, NJ 07052
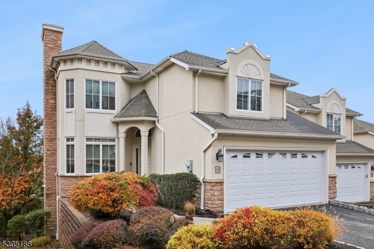
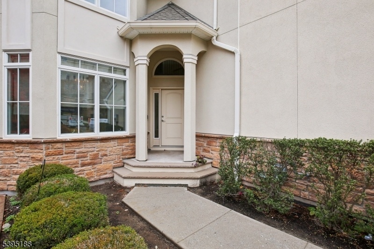
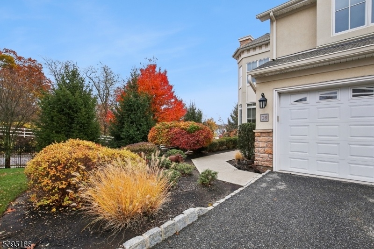
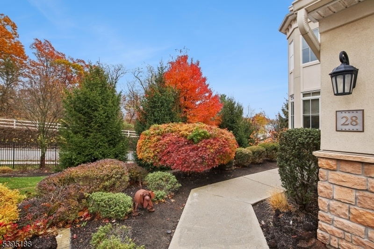
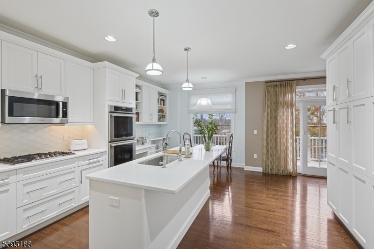
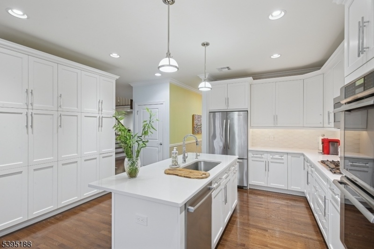
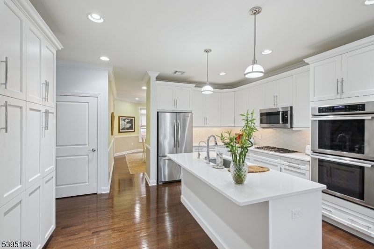
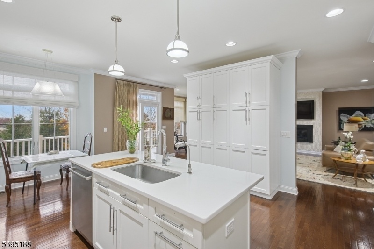
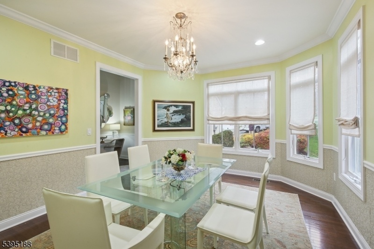
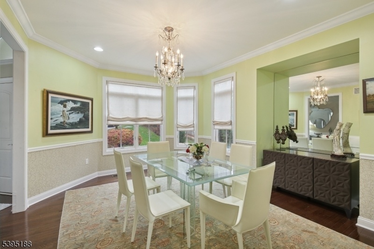
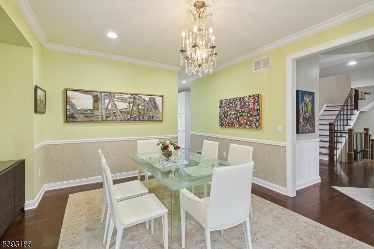
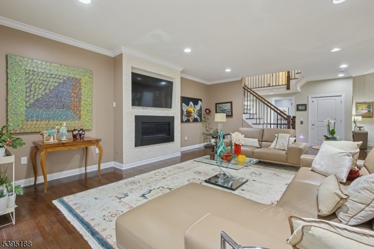
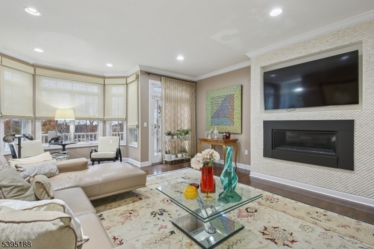
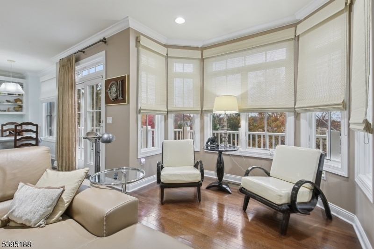
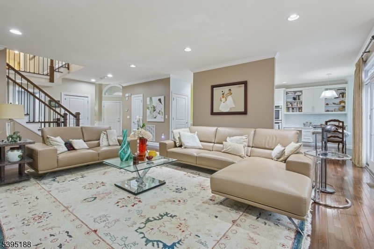
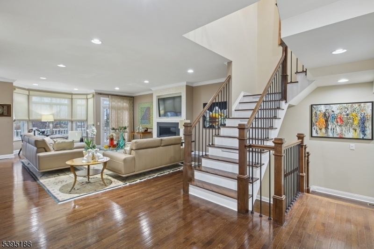
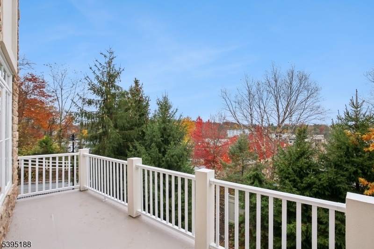
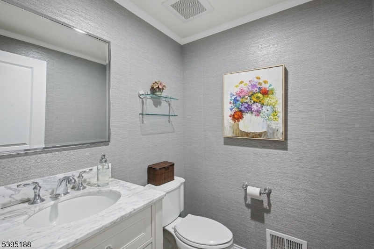
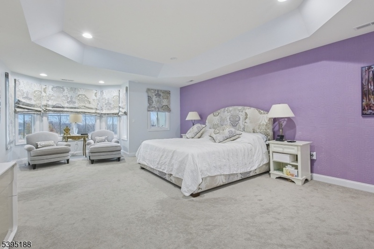
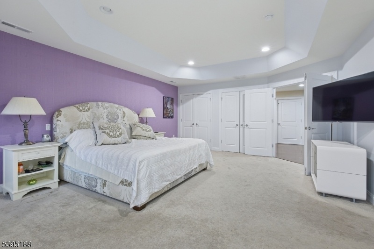
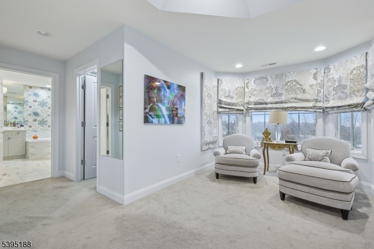
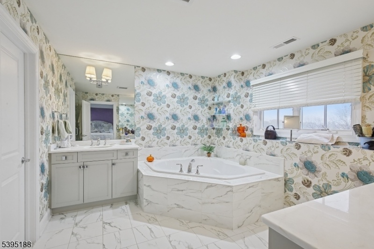
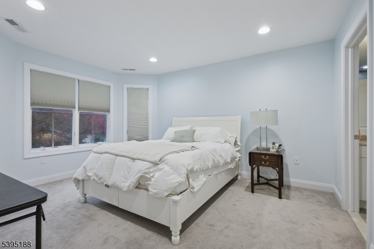
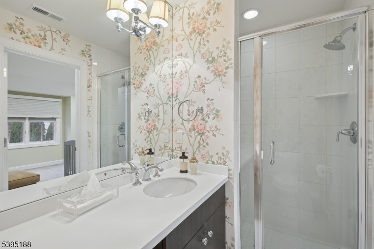
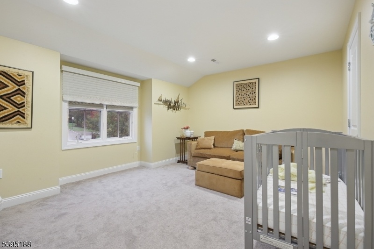
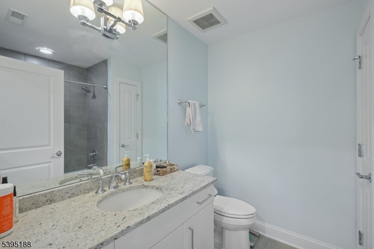
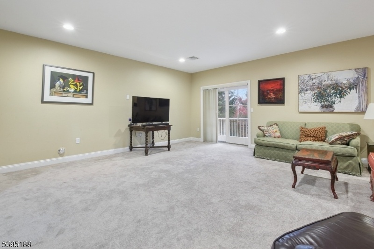
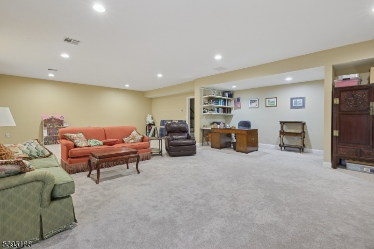
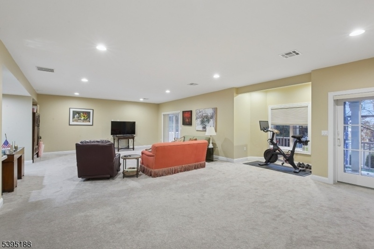
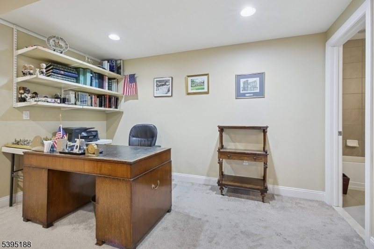
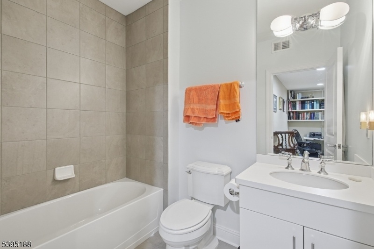
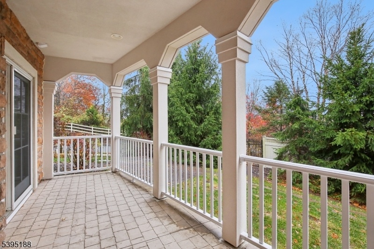
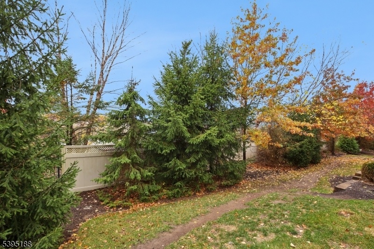
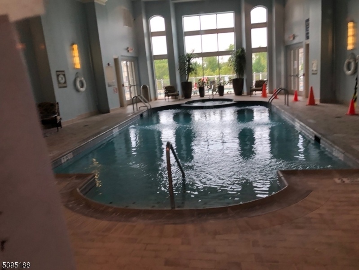
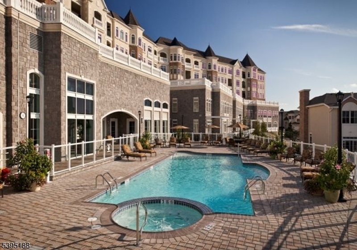
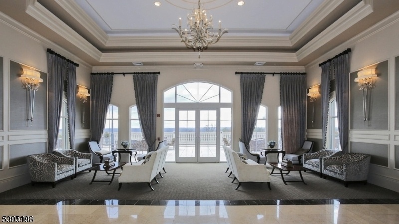
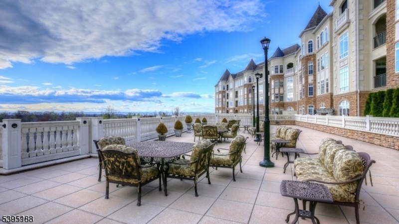
Price: $990,000
GSMLS: 3997263Type: Condo/Townhouse/Co-op
Style: Multi Floor Unit
Beds: 3
Baths: 4 Full & 1 Half
Garage: 2-Car
Year Built: 2015
Acres: 0.01
Property Tax: $24,653
Description
End-unit Townhouse Offering 3 Bedrooms, 4.1 Baths, And Stunning Western Sunset Views. This Home Features An Open-concept Floor Plan With A Custom Expanded Chef's Kitchen, Premium Finishes, And A Spacious Dining And Living Area With An Electric Fireplace And Access To One Of Two Large Decks Perfect For Entertaining Or Relaxing. A Private Elevator Connects All Levels For Ultimate Convenience. Situated At The Highest Point In The Community, This Residence Provides Two Expansive Decks With Sweeping Views And A Large Walk-out Lower Level Ideal For Additional Living Or Entertainment Space. The Luxurious Primary Suite Includes Two Walk-in Closets, Two Additional Wall Closets, And A Spa-like Ensuite Bath. Each Bedroom Offers Its Own Private Bath And Custom California Closets. A Second-floor Laundry Room With Built-in Cabinetry And Extra Storage Adds Functionality And Ease. Enjoy Resort-style Living With 24-hour Gated Security, Concierge, Indoor And Outdoor Pools, Spa Tubs, Fitness And Yoga Studios, Tennis Courts, Walking Paths, Card And Media Rooms, Elegant Event Spaces, And Locker Rooms With Showers And Saunas. A Community Jitney Offers Convenient Access To The Nyc Train, Combining Suburban Tranquility With Urban Accessibility. This Exquisite Home Blends Luxury, Comfort, And Convenience In One Of The Area's Most Desirable Communities.
Rooms Sizes
Kitchen:
16x22 First
Dining Room:
14x15 First
Living Room:
18x25 First
Family Room:
35x28 Ground
Den:
n/a
Bedroom 1:
23x24 Second
Bedroom 2:
16x14 Second
Bedroom 3:
15x15 Second
Bedroom 4:
n/a
Room Levels
Basement:
n/a
Ground:
Bath(s) Other, Rec Room, Storage Room, Utility Room, Walkout
Level 1:
DiningRm,GarEnter,LivingRm,Pantry,PowderRm
Level 2:
3 Bedrooms, Bath Main, Bath(s) Other, Laundry Room, Storage Room
Level 3:
Attic
Level Other:
n/a
Room Features
Kitchen:
Center Island, Eat-In Kitchen
Dining Room:
Formal Dining Room
Master Bedroom:
Full Bath, Walk-In Closet
Bath:
Soaking Tub, Stall Shower
Interior Features
Square Foot:
3,895
Year Renovated:
n/a
Basement:
Yes - Finished, Full, Walkout
Full Baths:
4
Half Baths:
1
Appliances:
Carbon Monoxide Detector, Cooktop - Gas, Dishwasher, Disposal, Dryer, Kitchen Exhaust Fan, Microwave Oven, Refrigerator, Self Cleaning Oven, Sump Pump, Wall Oven(s) - Gas, Washer, Wine Refrigerator
Flooring:
Carpeting, Wood
Fireplaces:
1
Fireplace:
Living Room, See Remarks
Interior:
CODetect,Elevator,CeilHigh,SecurSys,SmokeDet,SoakTub,StallShw,TubShowr,WlkInCls
Exterior Features
Garage Space:
2-Car
Garage:
Attached,Built-In,DoorOpnr,InEntrnc
Driveway:
Additional Parking, Blacktop
Roof:
Asphalt Shingle
Exterior:
Stucco
Swimming Pool:
Yes
Pool:
Association Pool
Utilities
Heating System:
2 Units, Forced Hot Air, Multi-Zone
Heating Source:
Gas-Natural
Cooling:
2 Units, Central Air, Multi-Zone Cooling
Water Heater:
Gas
Water:
Public Water
Sewer:
Public Sewer
Services:
Cable TV Available, Garbage Included
Lot Features
Acres:
0.01
Lot Dimensions:
n/a
Lot Features:
Cul-De-Sac, Private Road, Skyline View
School Information
Elementary:
n/a
Middle:
n/a
High School:
n/a
Community Information
County:
Essex
Town:
West Orange Twp.
Neighborhood:
Vizcaya
Application Fee:
$4,611
Association Fee:
$2,306 - Monthly
Fee Includes:
Maintenance-Common Area, Maintenance-Exterior, See Remarks, Snow Removal, Trash Collection
Amenities:
Club House, Elevator, Exercise Room, Jogging/Biking Path, Pool-Indoor, Pool-Outdoor, Sauna, Tennis Courts
Pets:
Yes
Financial Considerations
List Price:
$990,000
Tax Amount:
$24,653
Land Assessment:
$340,000
Build. Assessment:
$589,100
Total Assessment:
$929,100
Tax Rate:
4.68
Tax Year:
2025
Ownership Type:
Condominium
Listing Information
MLS ID:
3997263
List Date:
11-11-2025
Days On Market:
46
Listing Broker:
COLDWELL BANKER REALTY
Listing Agent:
Robin Bohan





































Request More Information
Shawn and Diane Fox
RE/MAX American Dream
3108 Route 10 West
Denville, NJ 07834
Call: (973) 277-7853
Web: TheForgesDenville.com

