27 High Crest Dr
Vernon Twp, NJ 07419
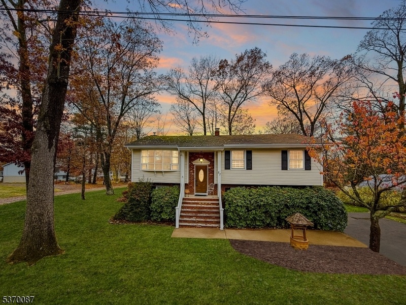
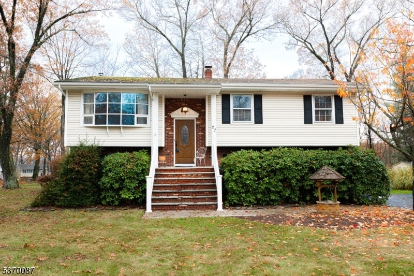
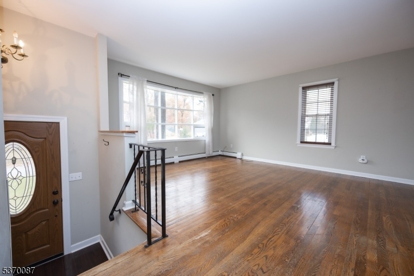
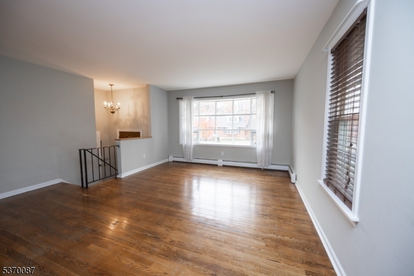
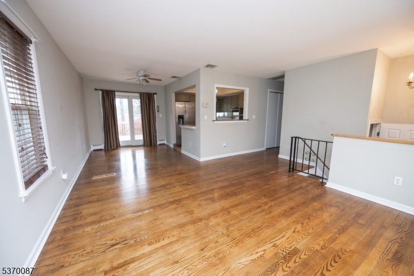
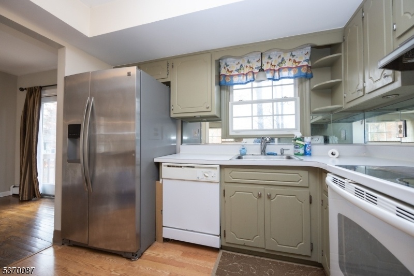
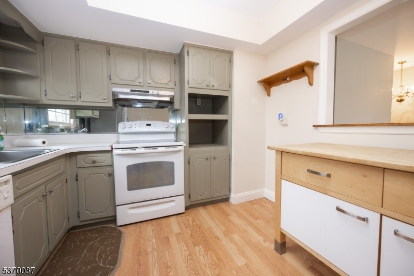
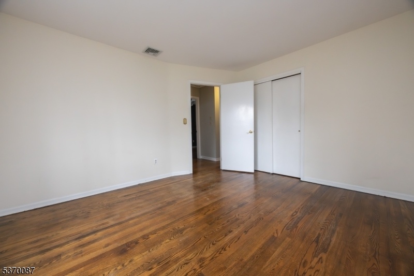
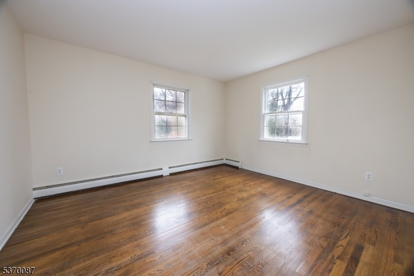
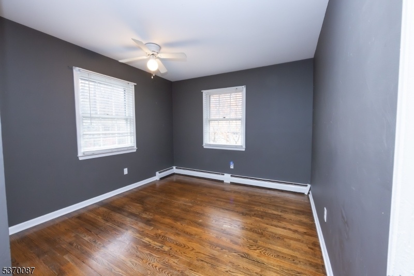
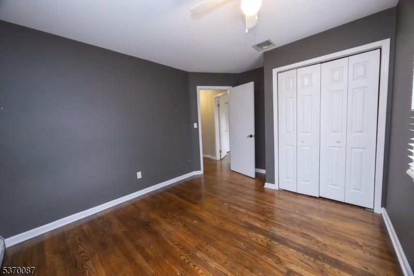
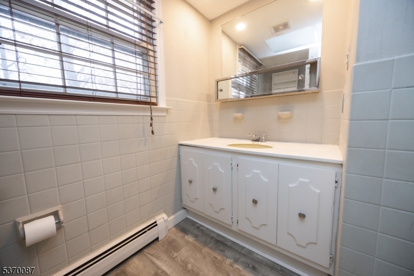
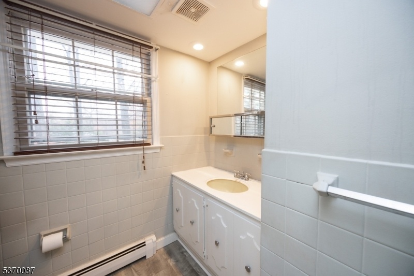
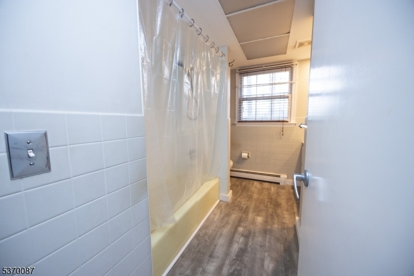
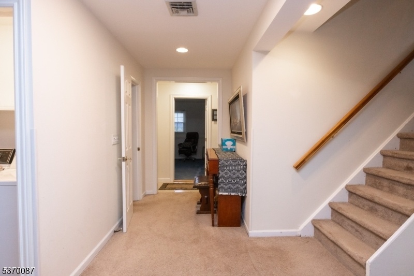
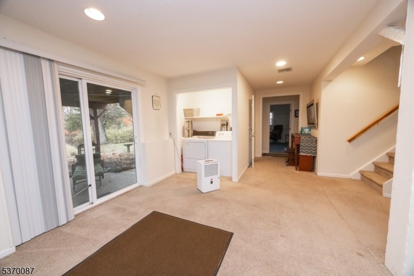
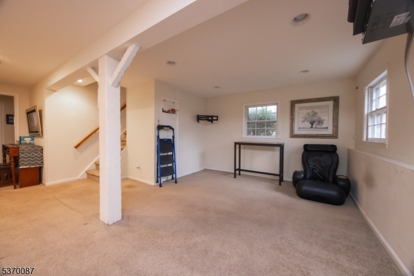
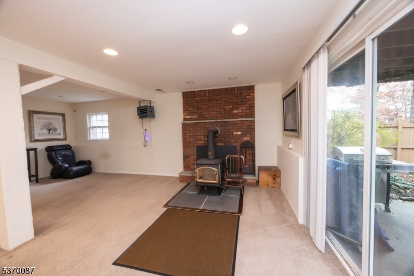
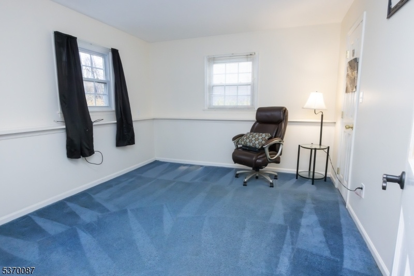
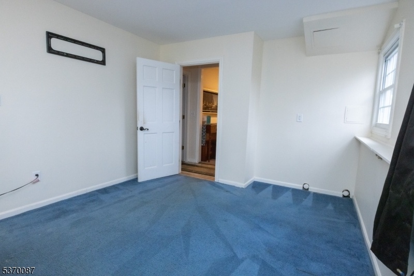
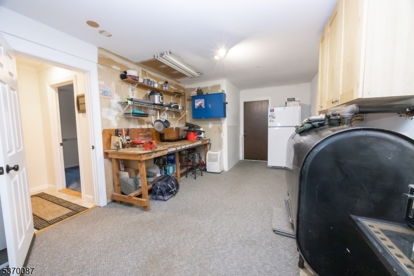
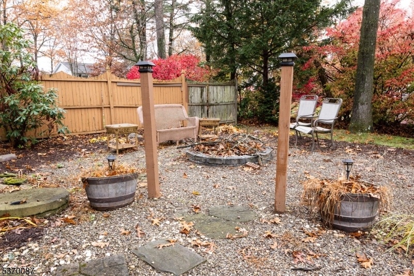
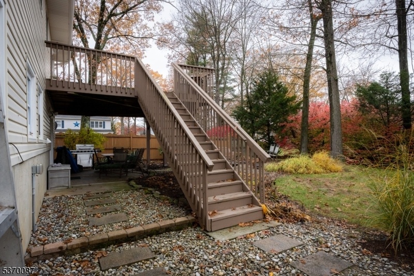
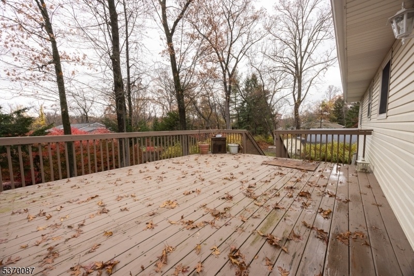
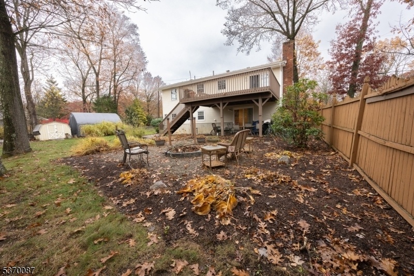
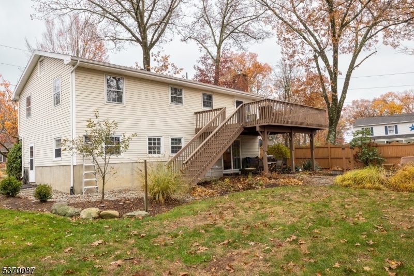
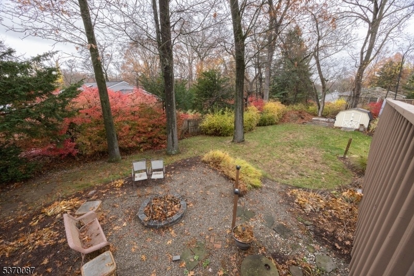
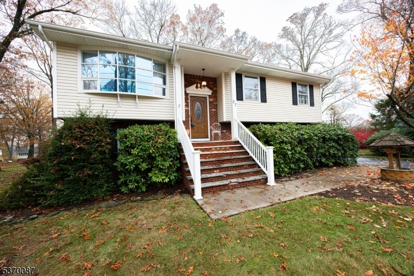
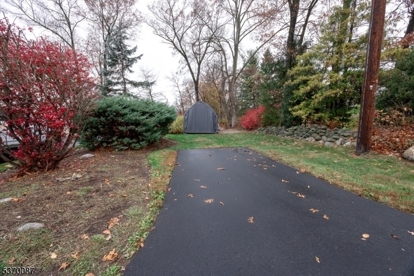
Price: $409,000
GSMLS: 3997249Type: Single Family
Style: Bi-Level
Beds: 3
Baths: 1 Full & 1 Half
Garage: No
Year Built: 1972
Acres: 0.38
Property Tax: $7,891
Description
Discover This Inviting 3-bedroom, 1.5-bath Bi-level Home Perfectly Positioned On A Corner Lot In The Scenic Lakes Community. The Main Level Features Beautiful Hardwood Floors Throughout, Offering A Clean And Classic Look That Complements Any Style. The Lower Level Includes A Spacious Living Room With A Wood-burning Stove, A Versatile Office Or Additional Bedroom, And A Convenient Workroom Providing Extra Flexibility For Hobbies, Remote Work, Or Storage. With A Thoughtful Layout And Plenty Of Natural Light, This Home Delivers Both Functionality And Comfort. Enjoy The Benefits Of Lake Access, Giving You The Opportunity To Spend Time Outdoors Whether It's A Quiet Morning By The Water Or An Afternoon Of Recreation. Simple, Well Cared For, And Ideally Located, This Home Is A Great Choice For Anyone Looking To Enjoy The Best Of The Scenic Lakes Lifestyle.
Rooms Sizes
Kitchen:
First
Dining Room:
First
Living Room:
First
Family Room:
Ground
Den:
n/a
Bedroom 1:
First
Bedroom 2:
First
Bedroom 3:
First
Bedroom 4:
Ground
Room Levels
Basement:
n/a
Ground:
n/a
Level 1:
n/a
Level 2:
n/a
Level 3:
n/a
Level Other:
n/a
Room Features
Kitchen:
Not Eat-In Kitchen, Separate Dining Area
Dining Room:
n/a
Master Bedroom:
n/a
Bath:
n/a
Interior Features
Square Foot:
n/a
Year Renovated:
n/a
Basement:
No - Slab
Full Baths:
1
Half Baths:
1
Appliances:
Dishwasher, Dryer, Range/Oven-Electric, Refrigerator, Washer
Flooring:
Carpeting, Vinyl-Linoleum, Wood
Fireplaces:
1
Fireplace:
Wood Stove-Freestanding
Interior:
TubShowr
Exterior Features
Garage Space:
No
Garage:
n/a
Driveway:
2 Car Width
Roof:
Asphalt Shingle
Exterior:
Vinyl Siding
Swimming Pool:
No
Pool:
n/a
Utilities
Heating System:
Baseboard - Hotwater
Heating Source:
Oil Tank Above Ground - Inside
Cooling:
Central Air, See Remarks
Water Heater:
From Furnace
Water:
Well
Sewer:
Septic, Septic 3 Bedroom Town Verified
Services:
n/a
Lot Features
Acres:
0.38
Lot Dimensions:
n/a
Lot Features:
Corner, Level Lot
School Information
Elementary:
VERNON
Middle:
VERNON
High School:
VERNON
Community Information
County:
Sussex
Town:
Vernon Twp.
Neighborhood:
Scenic Lakes
Application Fee:
$1,000
Association Fee:
$750 - Annually
Fee Includes:
See Remarks
Amenities:
n/a
Pets:
n/a
Financial Considerations
List Price:
$409,000
Tax Amount:
$7,891
Land Assessment:
$188,800
Build. Assessment:
$159,400
Total Assessment:
$348,200
Tax Rate:
2.44
Tax Year:
2025
Ownership Type:
Fee Simple
Listing Information
MLS ID:
3997249
List Date:
11-11-2025
Days On Market:
45
Listing Broker:
KRUMPFER REALTY GROUP
Listing Agent:
Joseph Krumpfer





























Request More Information
Shawn and Diane Fox
RE/MAX American Dream
3108 Route 10 West
Denville, NJ 07834
Call: (973) 277-7853
Web: TheForgesDenville.com

