73 Edison Rd
Jefferson Twp, NJ 07849
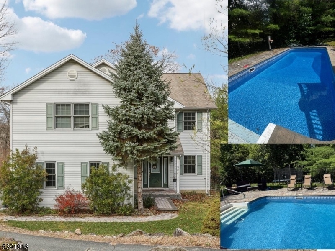
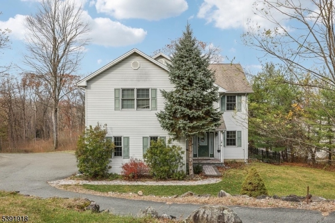
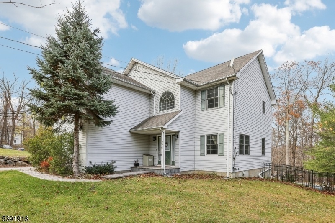
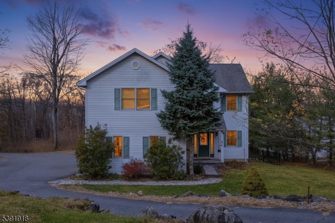
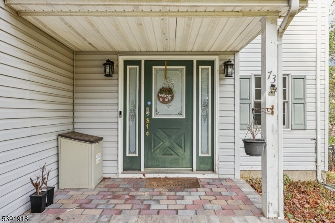
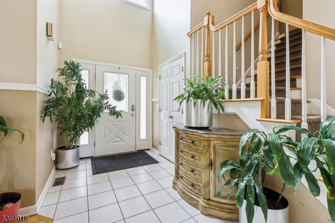
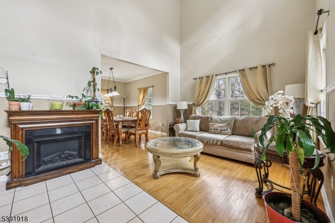
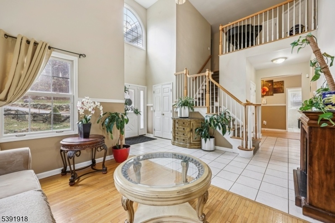
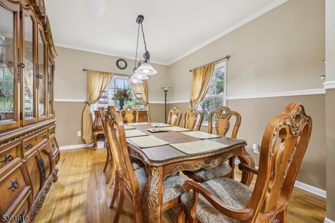
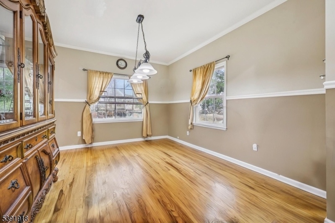
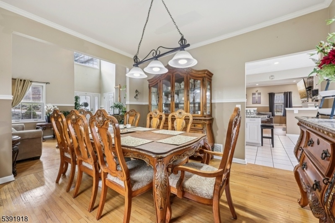
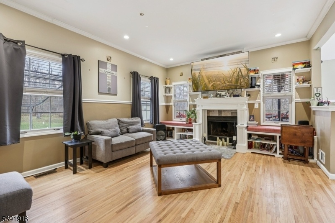
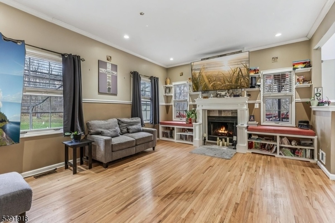
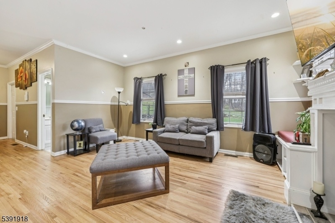
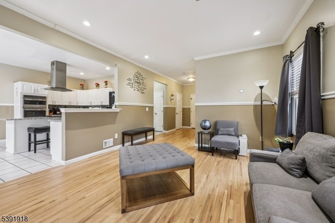

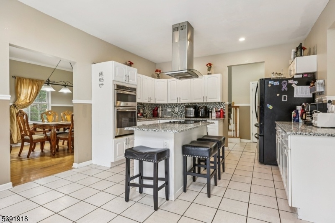
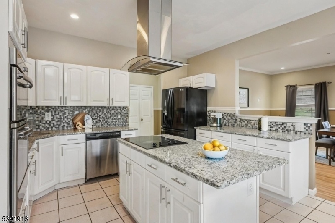
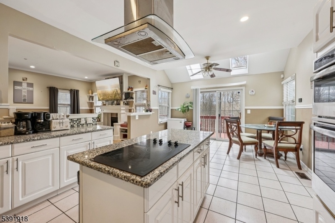
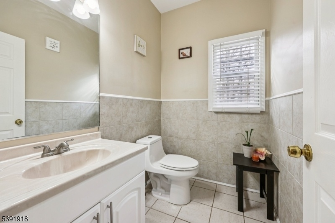
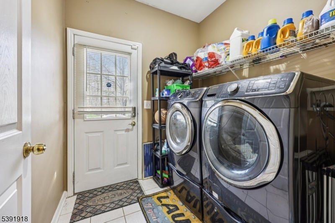
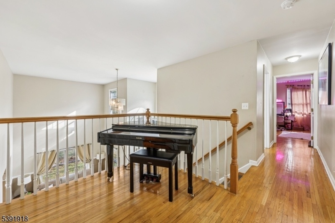
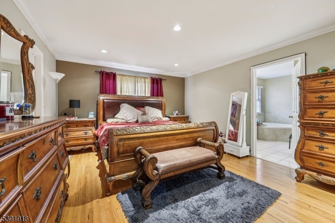
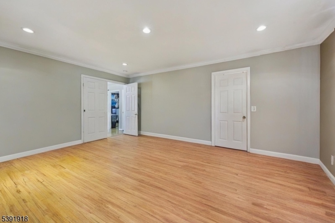
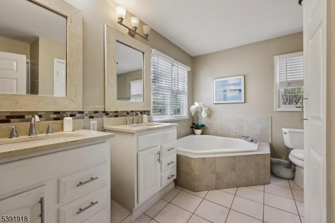
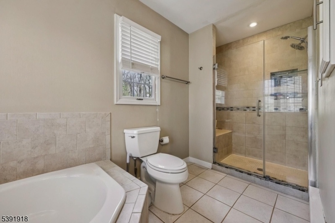
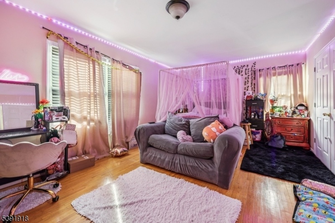
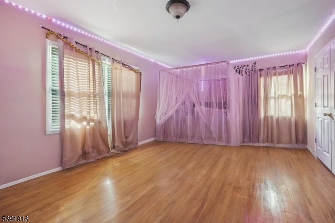
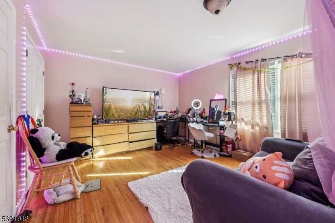
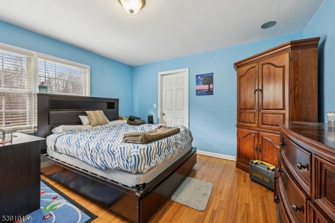
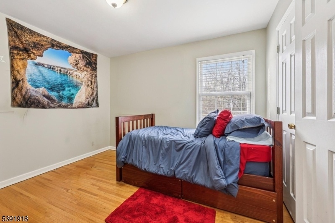

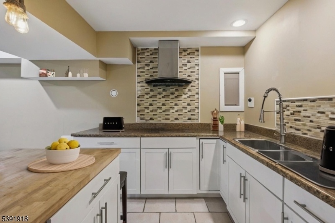
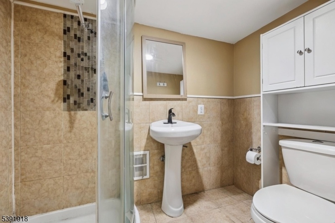
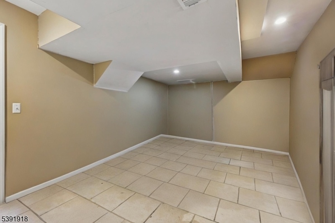
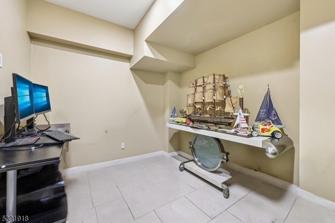


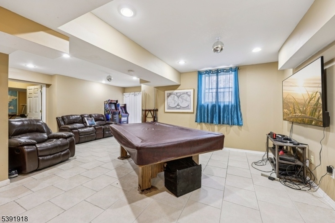
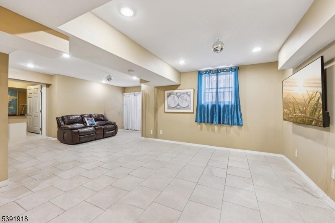
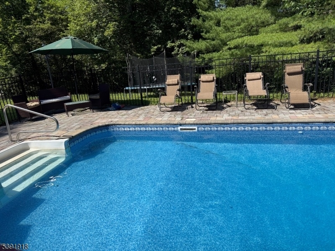
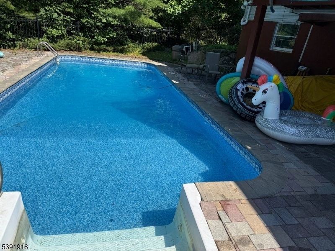
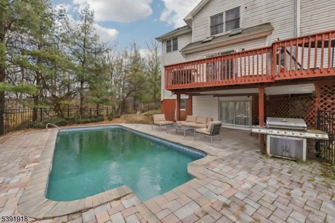
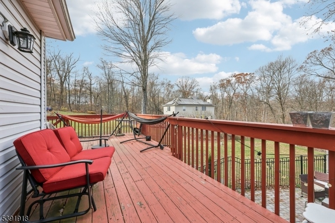
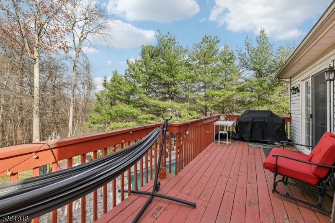
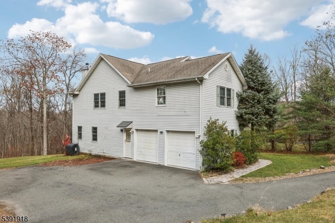
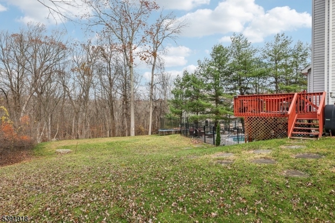
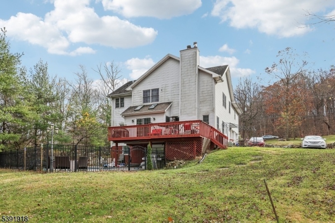
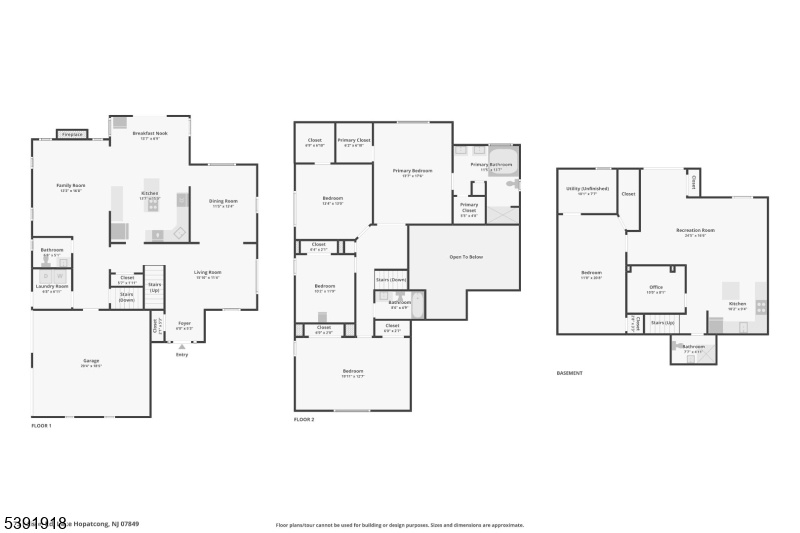
Price: $769,000
GSMLS: 3997241Type: Single Family
Style: Colonial
Beds: 5
Baths: 3 Full & 1 Half
Garage: 2-Car
Year Built: 1998
Acres: 0.66
Property Tax: $14,943
Description
Experience the perfect balance of elegance and function in this beautiful 4/5 bedroom, 3.5-bath Colonial set on a private .63-acre property. From the moment you arrive, you'll be captivated by the home's timeless curb appeal & serene setting that surrounds it.Inside, an open and inviting floor plan showcases rich HW floors, custom millwork, and a gourmet kitchen complete with a center island, premium finishes, and seamless flow into the formal dining and living areas ideal for entertaining in style. This home is a Smart House with digital keylock entry, smart bluetooth capabilities operate the thermostats, surround sound music and even the water heater. The walk-out lower level is designed for versatility. Possible mother/daughter offering a family room, office, additional bedroom, full bath and fully equipped kitchen, making it a perfect in-law or guest suite with direct access to the outdoor living spaces. This finished lower level brings an additional (approx) 850 sq ft to this house. Step outside to your own private oasis, featuring an in-ground pool, expansive patio and lounge area, & tranquil backdrop of mature trees for ultimate seclusion and relaxation. Additional highlights include a new 4br septic 2021, Br's w XL closet space a convenient location near Lake Hopatcong, parks & commuter routes offering both luxury and lifestyle in one exceptional residence. Discover the distinction of this home where every detail is designed for comfort, sophistication, and connection
Rooms Sizes
Kitchen:
14x15 First
Dining Room:
11x13 First
Living Room:
16x11 First
Family Room:
13x17 First
Den:
n/a
Bedroom 1:
14x18 Second
Bedroom 2:
20x13 Second
Bedroom 3:
13x13 Second
Bedroom 4:
10x12 Second
Room Levels
Basement:
1 Bedroom, Bath(s) Other, Family Room, Kitchen, Office, Outside Entrance, Storage Room, Walkout
Ground:
n/a
Level 1:
Breakfst,DiningRm,Vestibul,FamilyRm,Foyer,GarEnter,Kitchen,Laundry,LivingRm,MudRoom,OutEntrn,Porch,PowderRm
Level 2:
4 Or More Bedrooms, Bath Main, Bath(s) Other, Loft
Level 3:
Attic
Level Other:
n/a
Room Features
Kitchen:
Breakfast Bar, Center Island, Eat-In Kitchen, Second Kitchen, Separate Dining Area
Dining Room:
Formal Dining Room
Master Bedroom:
Full Bath, Walk-In Closet
Bath:
Jetted Tub, Soaking Tub, Stall Shower
Interior Features
Square Foot:
n/a
Year Renovated:
2011
Basement:
Yes - Finished, Full, Walkout
Full Baths:
3
Half Baths:
1
Appliances:
Carbon Monoxide Detector, Cooktop - Electric, Dishwasher, Dryer, Kitchen Exhaust Fan, Microwave Oven, Refrigerator, Wall Oven(s) - Electric, Washer, Water Filter
Flooring:
Tile, Wood
Fireplaces:
1
Fireplace:
Family Room, Wood Burning
Interior:
Blinds,CODetect,CeilCath,CeilHigh,JacuzTyp,SecurSys,Skylight,SmokeDet,SoakTub,StallTub,StereoSy,WlkInCls
Exterior Features
Garage Space:
2-Car
Garage:
Attached,DoorOpnr,Garage,InEntrnc,Oversize
Driveway:
Blacktop, Driveway-Exclusive
Roof:
Asphalt Shingle
Exterior:
Brick, Vinyl Siding
Swimming Pool:
Yes
Pool:
Heated, In-Ground Pool
Utilities
Heating System:
1 Unit, Forced Hot Air, Multi-Zone
Heating Source:
Electric, Oil Tank Above Ground - Outside
Cooling:
1 Unit, Central Air, Multi-Zone Cooling
Water Heater:
Electric, Oil
Water:
Public Water
Sewer:
Septic 4 Bedroom Town Verified
Services:
Garbage Included
Lot Features
Acres:
0.66
Lot Dimensions:
n/a
Lot Features:
Wooded Lot
School Information
Elementary:
n/a
Middle:
Jefferson Middle School (6-8)
High School:
Jefferson High School (9-12)
Community Information
County:
Morris
Town:
Jefferson Twp.
Neighborhood:
Lake Hopatcong
Application Fee:
n/a
Association Fee:
n/a
Fee Includes:
n/a
Amenities:
Pool-Outdoor
Pets:
n/a
Financial Considerations
List Price:
$769,000
Tax Amount:
$14,943
Land Assessment:
$140,400
Build. Assessment:
$357,400
Total Assessment:
$497,800
Tax Rate:
2.90
Tax Year:
2024
Ownership Type:
Fee Simple
Listing Information
MLS ID:
3997241
List Date:
11-10-2025
Days On Market:
112
Listing Broker:
REALTY EXECUTIVES EXCEPTIONAL
Listing Agent:
Sandra Campione

















































Request More Information
Shawn and Diane Fox
RE/MAX American Dream
3108 Route 10 West
Denville, NJ 07834
Call: (973) 277-7853
Web: TheForgesDenville.com




