171 Mt Salem Rd
Wantage Twp, NJ 07461
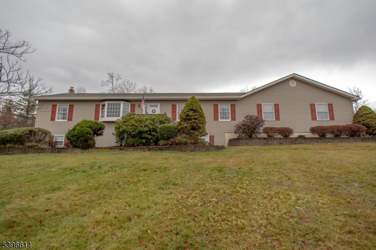
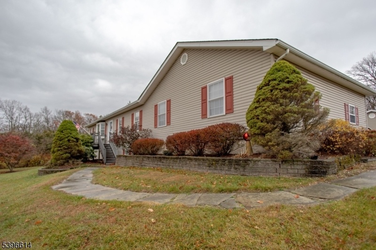
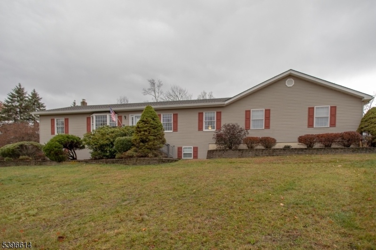
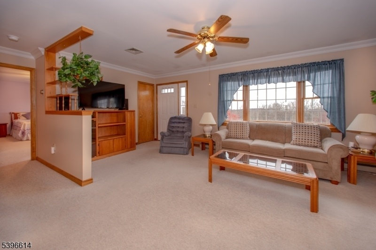
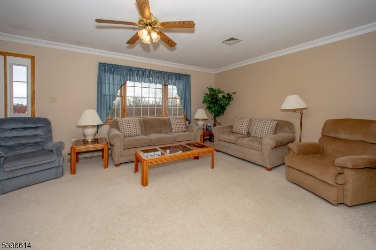
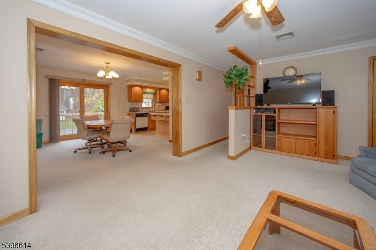
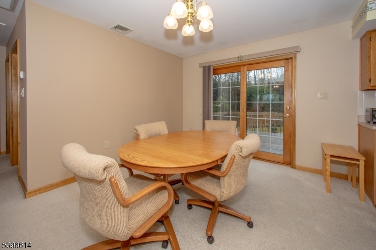
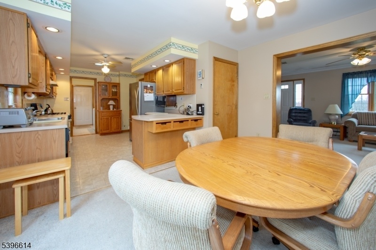
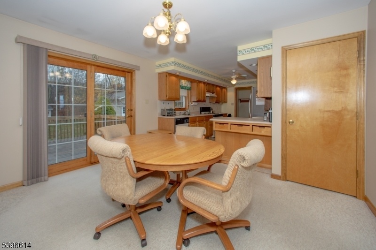
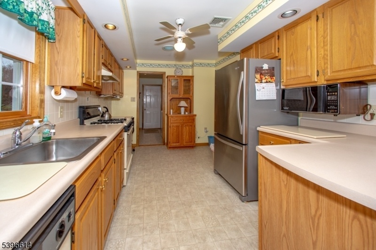
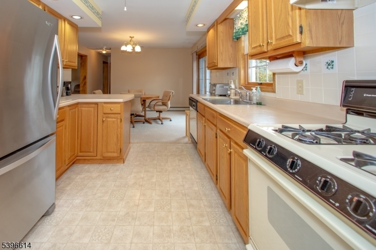
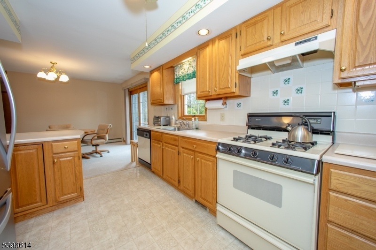
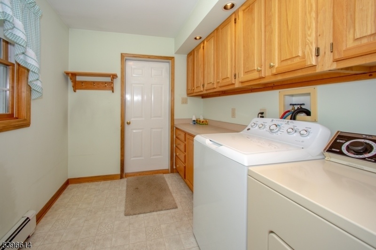
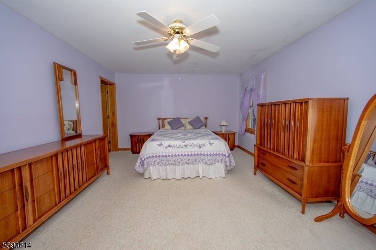
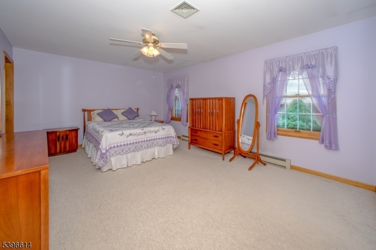
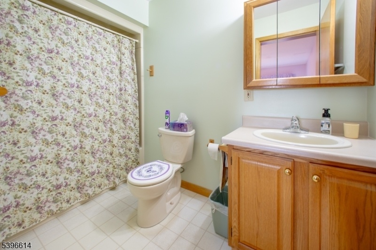
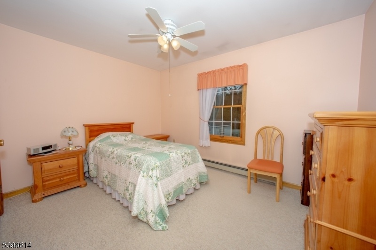
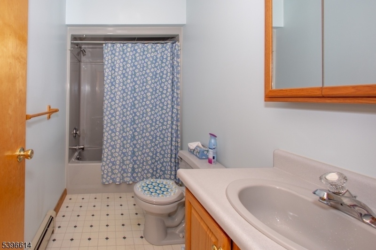
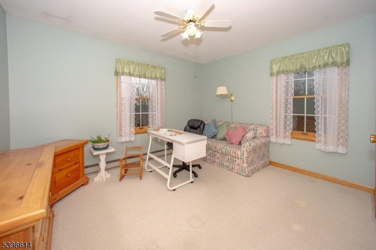
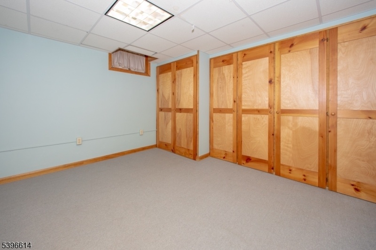
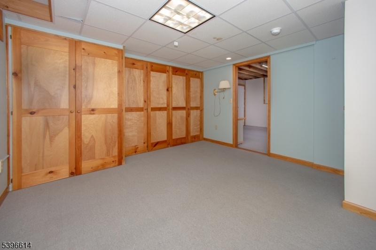
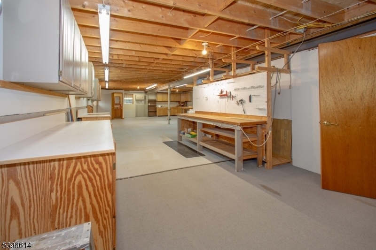
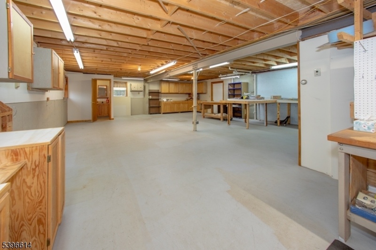
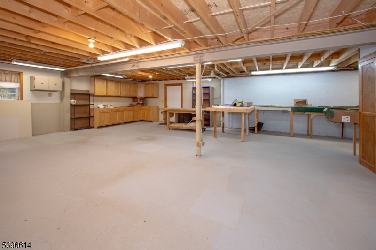
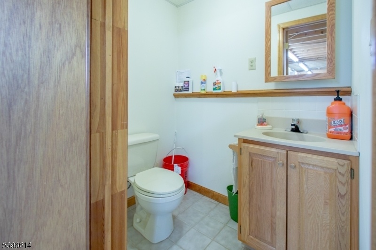
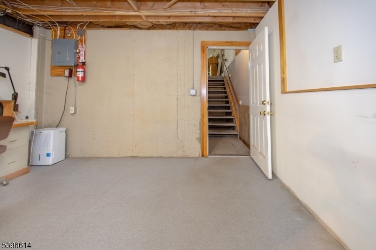
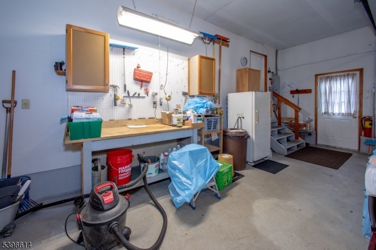
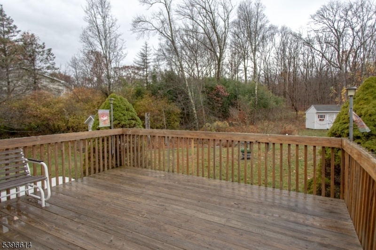
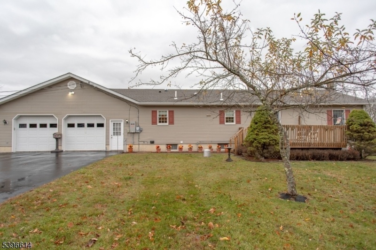
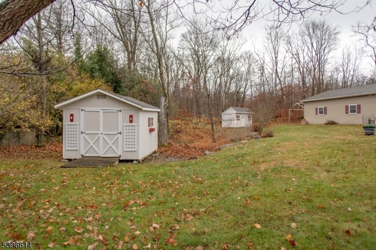
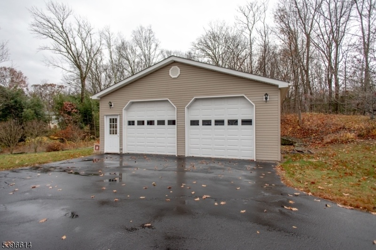
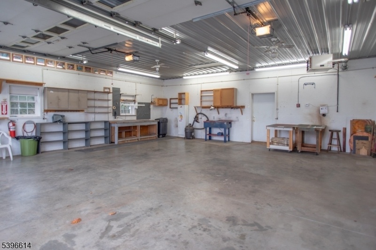
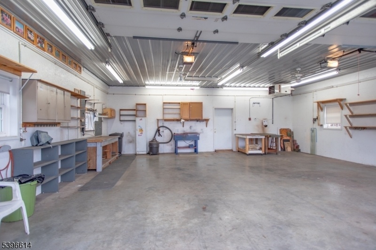
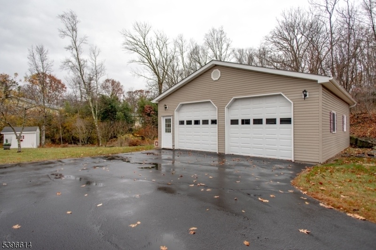
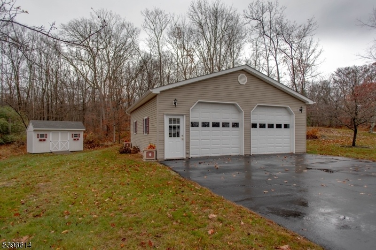
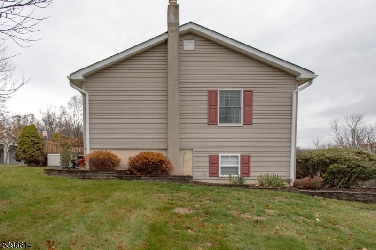
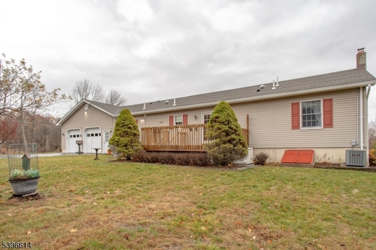
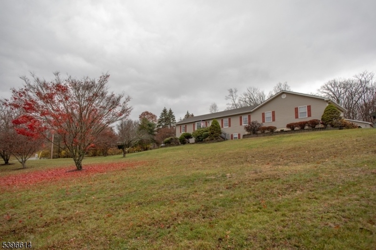
Price: $549,000
GSMLS: 3997230Type: Single Family
Style: Ranch
Beds: 3
Baths: 2 Full & 1 Half
Garage: 4-Car
Year Built: 1995
Acres: 1.61
Property Tax: $7,482
Description
This Is A Home And Property Like No Other! Completely Ready To Move Right In! This Ranch Home Has 3 Bedrooms And 2 1/2 Baths With A Split Floor Plan. The Primarty Ensuite Is On One Side And The 2 Addtional Bedrooms And Main Bath Are On The Other. A Spacious Living Room Separates The Bedroom "wings". A Warm Country Kitchen Complete With A Breakfast Bar, Dining Room And Laurndry Room Complete The First Floor. The Basement Is Huge And Features A Finished Space With Handsome Closets That Hide The Utilities. The Unfinished Area Was Home To The Owners Workshop. So Much Space. There Is 1/2 Bath On This Level As Well. Perhaps The Greatest Appeal Is The Stairway That Leads To The Garage. Convenient For The Hobbyist That May Not Want To Carry Things Through The Home To The Basement. A Two Car Oversized Garage Complete The House Package. Wait! There Is More! If Your Dream Home Is To Be Complete With A Detached Pole Barn Then Look No Further! There Is A 30 By 30 Sq. Ft Pole Barn, Built In 2008. This "barn" Features Electric, Garage Door Openers, A Renzor Heater And A 900 Sq Foot Loft For Extra Storage! What More Can You Ask For? The Water Test And A Minor Septic Repair Have Been Done. A Whole House Generator Completes The Package! A "quick" Closing Can Be Accomodated.
Rooms Sizes
Kitchen:
First
Dining Room:
First
Living Room:
First
Family Room:
n/a
Den:
n/a
Bedroom 1:
First
Bedroom 2:
First
Bedroom 3:
First
Bedroom 4:
n/a
Room Levels
Basement:
Office, Powder Room, Walkout, Workshop
Ground:
n/a
Level 1:
3Bedroom,BathMain,BathOthr,DiningRm,GarEnter,Kitchen,Laundry,LivingRm
Level 2:
n/a
Level 3:
n/a
Level Other:
n/a
Room Features
Kitchen:
Breakfast Bar, Country Kitchen
Dining Room:
n/a
Master Bedroom:
1st Floor, Full Bath
Bath:
Tub Shower
Interior Features
Square Foot:
n/a
Year Renovated:
n/a
Basement:
Yes - Finished-Partially, Full
Full Baths:
2
Half Baths:
1
Appliances:
Dishwasher, Dryer, Generator-Built-In, Kitchen Exhaust Fan, Microwave Oven, Refrigerator, Washer
Flooring:
Carpeting, Tile, Vinyl-Linoleum
Fireplaces:
No
Fireplace:
n/a
Interior:
Carbon Monoxide Detector, Smoke Detector
Exterior Features
Garage Space:
4-Car
Garage:
Attached Garage, Detached Garage, Garage Door Opener, Oversize Garage
Driveway:
Blacktop
Roof:
Asphalt Shingle
Exterior:
Vinyl Siding
Swimming Pool:
No
Pool:
n/a
Utilities
Heating System:
1 Unit, Baseboard - Hotwater
Heating Source:
Gas-Propane Leased, Gas-Propane Owned
Cooling:
1 Unit, Central Air
Water Heater:
Electric
Water:
Well
Sewer:
Septic
Services:
Cable TV Available, Garbage Extra Charge
Lot Features
Acres:
1.61
Lot Dimensions:
n/a
Lot Features:
Corner, Open Lot
School Information
Elementary:
WANTAGE
Middle:
SUSSEX
High School:
HIGH POINT
Community Information
County:
Sussex
Town:
Wantage Twp.
Neighborhood:
n/a
Application Fee:
n/a
Association Fee:
n/a
Fee Includes:
n/a
Amenities:
n/a
Pets:
Yes
Financial Considerations
List Price:
$549,000
Tax Amount:
$7,482
Land Assessment:
$76,100
Build. Assessment:
$177,300
Total Assessment:
$253,400
Tax Rate:
2.95
Tax Year:
2024
Ownership Type:
Fee Simple
Listing Information
MLS ID:
3997230
List Date:
11-11-2025
Days On Market:
45
Listing Broker:
WEICHERT REALTORS
Listing Agent:
Sally Vandergroef






































Request More Information
Shawn and Diane Fox
RE/MAX American Dream
3108 Route 10 West
Denville, NJ 07834
Call: (973) 277-7853
Web: TheForgesDenville.com

