23 Karam Cir
West Orange Twp, NJ 07052
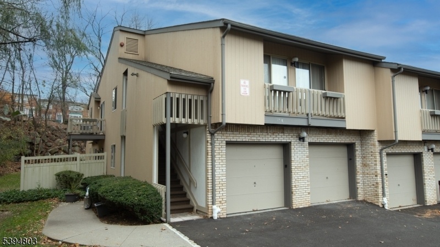
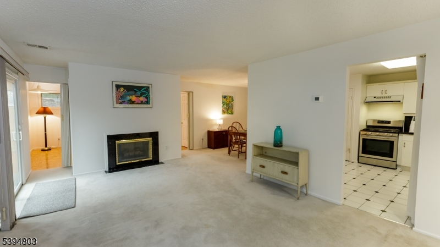
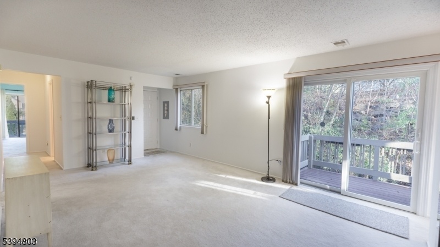
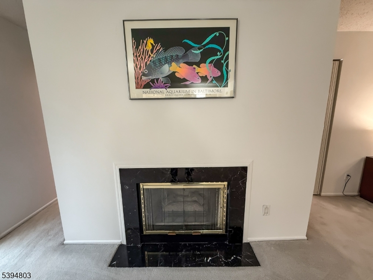
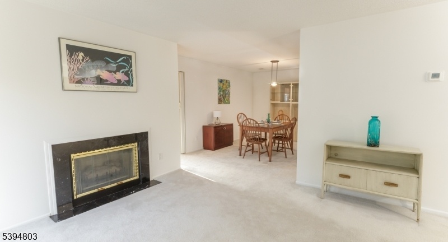
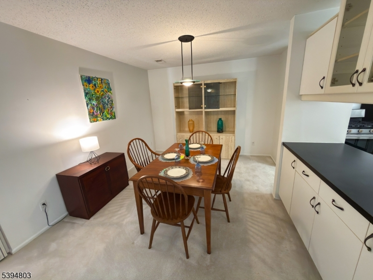
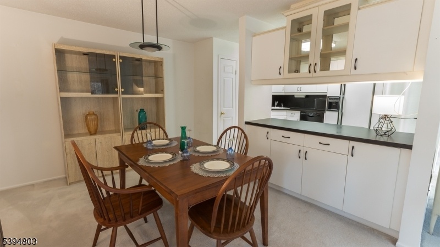
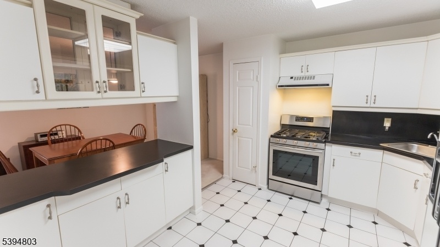
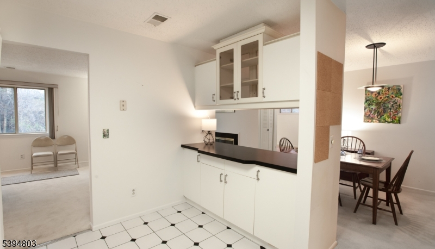
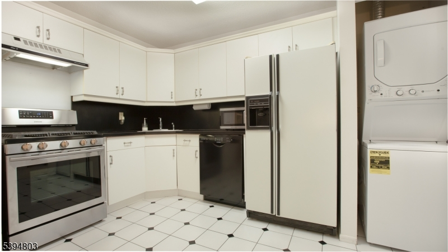

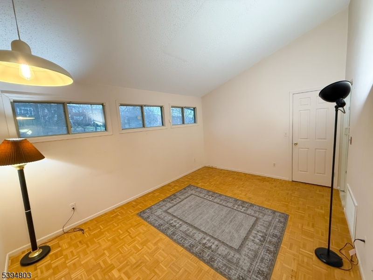
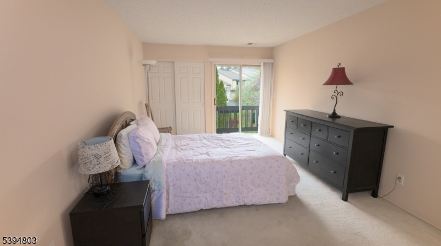
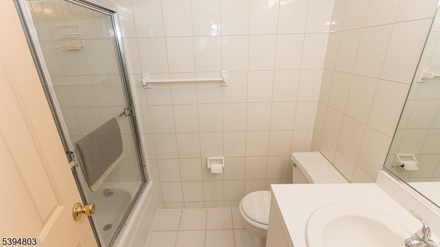
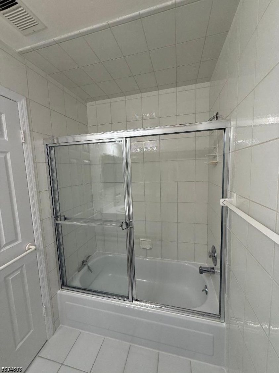
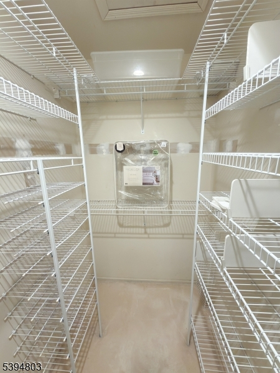
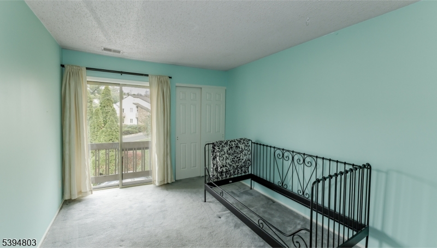
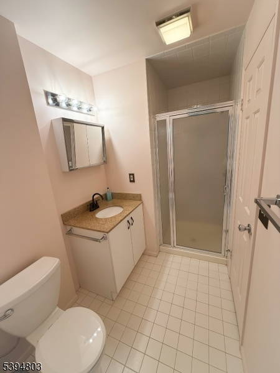
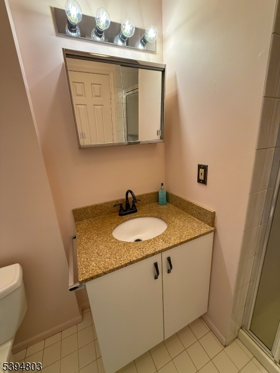
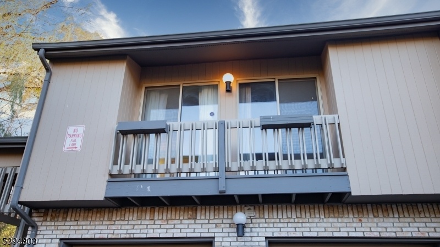
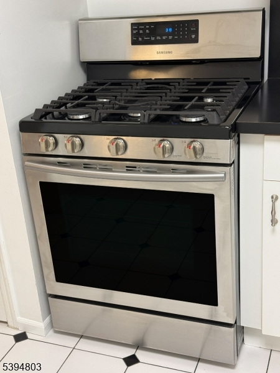
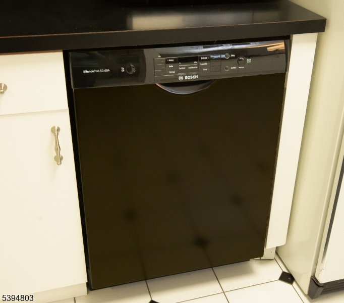
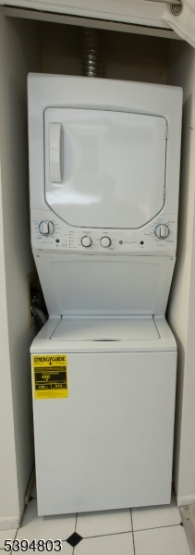
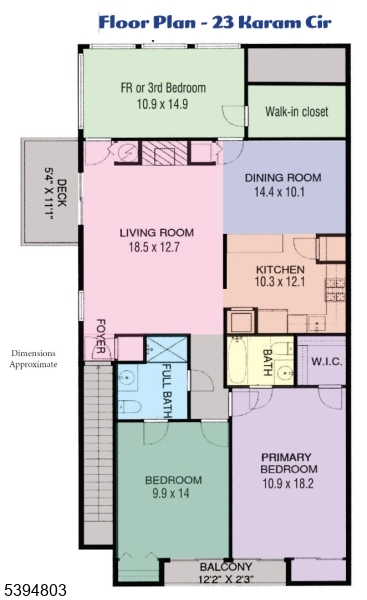
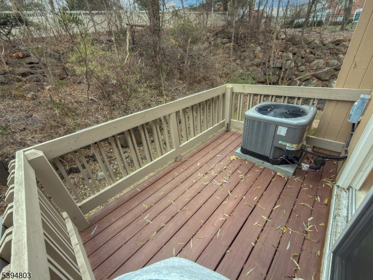
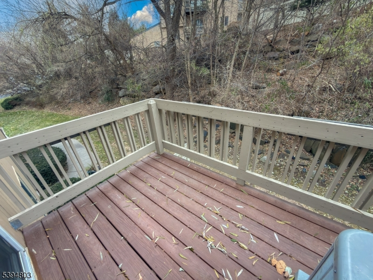
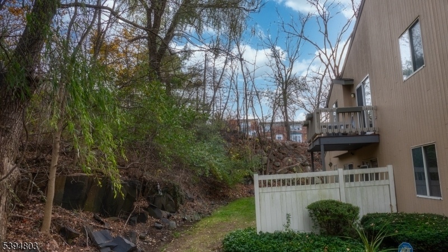
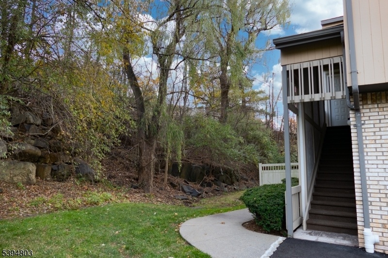
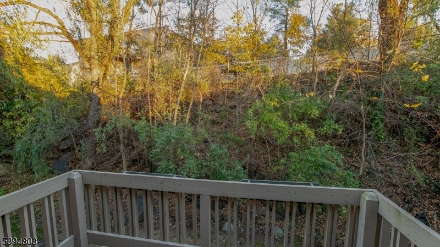
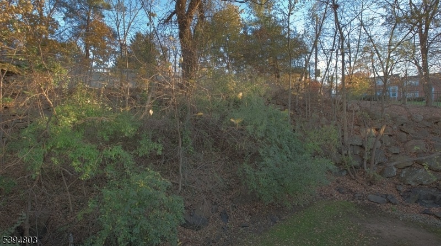

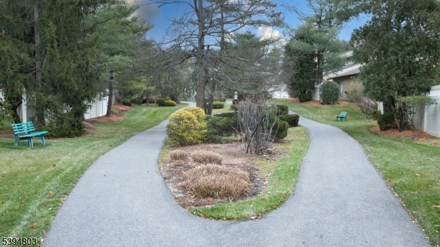
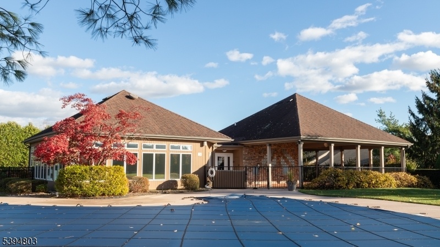
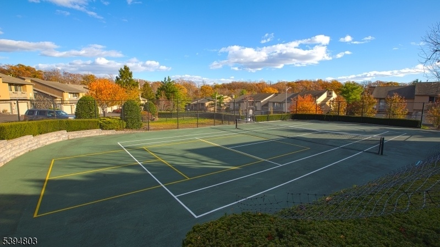
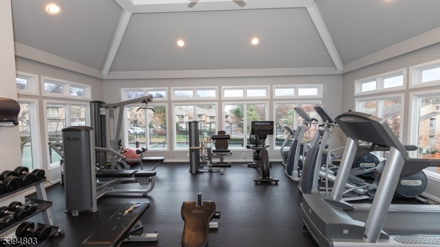
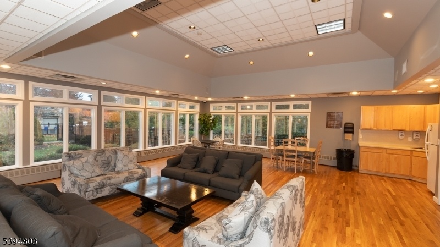
Price: $449,900
GSMLS: 3997207Type: Condo/Townhouse/Co-op
Style: One Floor Unit
Beds: 3
Baths: 2 Full
Garage: 1-Car
Year Built: 1992
Acres: 0.00
Property Tax: $11,981
Description
Welcome To One Of The Most Private End Unit In Scenic Hill On A Peaceful Dead End! Parquet Hardwood Floor In Large 3rd Br/den. Taxes Just Reduced! 5 Yr Warranty On Tub Re-glazing. Quick Move-in Available! Close To Shopping & Amenities. Right Next Door To The The Incredible South Mountain Reservation With Its 50 Miles Of Walking Trails, And 2000 Acres Of Lush Forests And Dramatic Overlooks. Stone's Throw From St. Barnabas & A Short Drive To Short Hills Mall. This Is A One-level 3-br Home With A Flexible Floor Plan & Tremendous Storage. 2 Walk-in Closets. It Features 2 Bedrooms And 2 Baths On One Side, Centralized Living Room, Kitchen, And Dining Room. Extra Cabinetry In Kitchen Was A Custom Extra. Then A Fantastic Bonus Room Has A Huge Walk-in Closet (only Available To 2nd Floor End Units) That Can Be Used As A Very Large 3rd Br, Den, Or A Perfect Home Office. Super Private Deck Facing Trees! Hvac System Replaced In 2021. Bosch Dishwasher 2022. Washer/dryer In 2024. Samsung Gas Range 2018. Hot Water Heater Nov 2024. Much Of The Unit Is Repainted, And The Andersen Glass Slider To The Deck Is New. High Quality Floor-to-ceiling Tile In Both Showers. Guest Bath Has A New Granite Vanity. A Juliet Balcony With Glass Slider Access In Each Bedroom. The Unit Also Features A Large 1-car Garage. Scenic Hill Also Has A Pool, Tennis Courts, Fitness Room, Clubhouse, Jogging/biking Path. Privacy, Tranquility, Flexible Floor Plan! An Amazing Unit In A Prime Spot!
Rooms Sizes
Kitchen:
10x12 Second
Dining Room:
10x12 Second
Living Room:
14x21 Second
Family Room:
n/a
Den:
n/a
Bedroom 1:
11x18 Second
Bedroom 2:
11x15 Second
Bedroom 3:
10x16 Second
Bedroom 4:
n/a
Room Levels
Basement:
n/a
Ground:
n/a
Level 1:
n/a
Level 2:
3 Bedrooms, Bath Main, Bath(s) Other, Dining Room, Kitchen, Living Room
Level 3:
n/a
Level Other:
n/a
Room Features
Kitchen:
Eat-In Kitchen
Dining Room:
Formal Dining Room
Master Bedroom:
Full Bath, Walk-In Closet
Bath:
Tub Shower
Interior Features
Square Foot:
1,309
Year Renovated:
n/a
Basement:
No
Full Baths:
2
Half Baths:
0
Appliances:
Dishwasher, Kitchen Exhaust Fan, Range/Oven-Gas, Refrigerator, Stackable Washer/Dryer
Flooring:
Carpeting, Tile, Wood
Fireplaces:
1
Fireplace:
Gas Fireplace, Living Room
Interior:
CODetect,CeilHigh,SecurSys,SmokeDet,StallTub,WlkInCls
Exterior Features
Garage Space:
1-Car
Garage:
Built-In Garage
Driveway:
Assigned
Roof:
Asphalt Shingle
Exterior:
Brick,CedarSid
Swimming Pool:
Yes
Pool:
Association Pool
Utilities
Heating System:
Forced Hot Air
Heating Source:
Gas-Natural
Cooling:
Central Air
Water Heater:
n/a
Water:
Public Water
Sewer:
Public Sewer
Services:
n/a
Lot Features
Acres:
0.00
Lot Dimensions:
n/a
Lot Features:
n/a
School Information
Elementary:
ST CLOUD
Middle:
ROOSEVELT
High School:
W ORANGE
Community Information
County:
Essex
Town:
West Orange Twp.
Neighborhood:
Scenic Hill
Application Fee:
$350
Association Fee:
$641 - Monthly
Fee Includes:
Maintenance-Common Area, Maintenance-Exterior, Sewer Fees, Snow Removal, Trash Collection
Amenities:
Club House, Jogging/Biking Path, Pool-Outdoor, Tennis Courts
Pets:
Breed Restrictions, Cats OK, Dogs OK, Number Limit, Size Limit, Yes
Financial Considerations
List Price:
$449,900
Tax Amount:
$11,981
Land Assessment:
$215,000
Build. Assessment:
$207,900
Total Assessment:
$422,900
Tax Rate:
4.68
Tax Year:
2024
Ownership Type:
Condominium
Listing Information
MLS ID:
3997207
List Date:
11-10-2025
Days On Market:
48
Listing Broker:
C-21 CHRISTEL REALTY
Listing Agent:
Marc A. Paolella




































Request More Information
Shawn and Diane Fox
RE/MAX American Dream
3108 Route 10 West
Denville, NJ 07834
Call: (973) 277-7853
Web: TheForgesDenville.com

