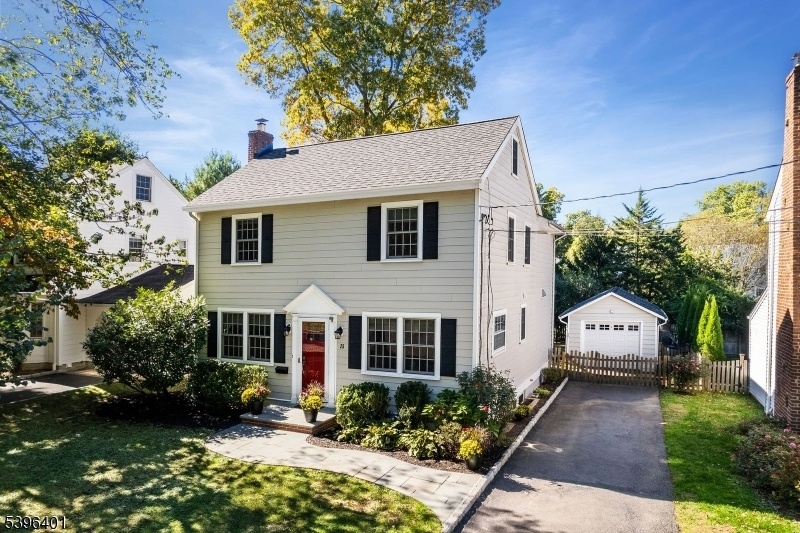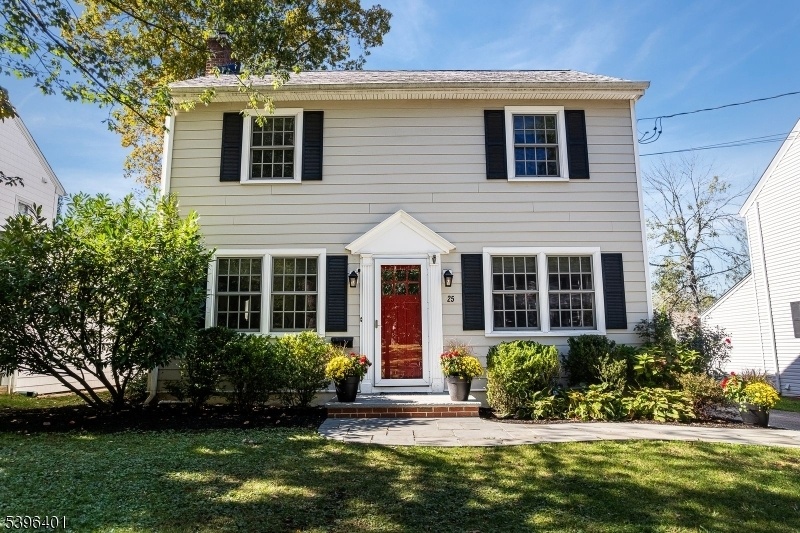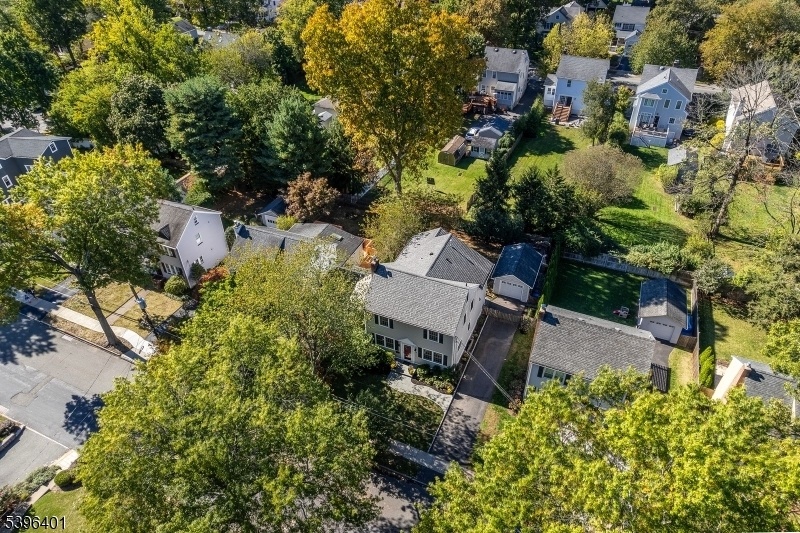25 Roosevelt Ave
Chatham Boro, NJ 07928



Price: $1,349,000
GSMLS: 3997071Type: Single Family
Style: Colonial
Beds: 4
Baths: 2 Full & 2 Half
Garage: 1-Car
Year Built: 1929
Acres: 0.12
Property Tax: $13,701
Description
Recent Renovations Have Transformed This Classic Center Hall Colonial Into A Modern, Move-in Ready Four Bedroom, Two Full And Two Half Bath Home. Meticulous Landscaping Perfectly Frames The Property While A Bluestone Walkway Leads To The Inviting Entry. Inside, Richly Toned Hardwood Floors, Deep Moldings, And Newer Andersen 400 Series Windows Flow Throughout. The Formal Dining Room Offers An Ideal Setting With Easy Flow To Both The Kitchen And Living Spaces. The Spacious Family Room Has Access To The Patio And Is Open To The Kitchen. Perfect For Everyday Living This Beautifully Designed Space Offers Abundant Warm White Cabinetry, Quartz Countertops, A Subway Tile Backsplash, Bosch And Thermador Stainless-steel Appliances, And A Pantry. A Roomy Island Provides Additional Prep And Dining Space. Upstairs, A Large Landing Leads To An Updated Hall Bath And Four Comfortable Bedrooms. The Primary Suite Includes Double Closets And A Beautifully Updated Full Bath With A Large Walk-in Shower And Built-in Seat. The Finished Lower Level Includes Built-ins, A Powder Room, Laundry Closet, And Unfinished Storage Area. Set On A Picturesque, Tree-lined Street With Sidewalks Leading To Downtown Shops And Restaurants, This Home Offers The Perfect Blend Of Neighborhood Charm And Convenience. Located In A Sought-after Community With Top-rated Schools, This Property Delivers Exceptional Lifestyle And Value.
Rooms Sizes
Kitchen:
18x13 First
Dining Room:
12x11 First
Living Room:
18x12 First
Family Room:
18x13 First
Den:
n/a
Bedroom 1:
18x13 Second
Bedroom 2:
14x11 Second
Bedroom 3:
12x12 Second
Bedroom 4:
12x11 Second
Room Levels
Basement:
Powder Room, Rec Room, Storage Room, Utility Room
Ground:
n/a
Level 1:
Dining Room, Entrance Vestibule, Family Room, Kitchen, Living Room, Powder Room
Level 2:
4 Or More Bedrooms, Bath Main, Bath(s) Other
Level 3:
Attic
Level Other:
n/a
Room Features
Kitchen:
Center Island, Country Kitchen
Dining Room:
Formal Dining Room
Master Bedroom:
n/a
Bath:
Stall Shower
Interior Features
Square Foot:
n/a
Year Renovated:
2020
Basement:
Yes - Finished
Full Baths:
2
Half Baths:
2
Appliances:
Dishwasher, Range/Oven-Gas, Refrigerator
Flooring:
Wood
Fireplaces:
1
Fireplace:
See Remarks
Interior:
n/a
Exterior Features
Garage Space:
1-Car
Garage:
Detached Garage
Driveway:
1 Car Width, Blacktop
Roof:
Asphalt Shingle
Exterior:
ConcBrd
Swimming Pool:
n/a
Pool:
n/a
Utilities
Heating System:
2 Units, Forced Hot Air
Heating Source:
Gas-Natural
Cooling:
2 Units, Central Air
Water Heater:
Gas
Water:
Public Water
Sewer:
Public Sewer
Services:
Cable TV Available, Garbage Extra Charge
Lot Features
Acres:
0.12
Lot Dimensions:
50X104
Lot Features:
Level Lot
School Information
Elementary:
n/a
Middle:
Chatham Middle School (6-8)
High School:
Chatham High School (9-12)
Community Information
County:
Morris
Town:
Chatham Boro
Neighborhood:
n/a
Application Fee:
n/a
Association Fee:
n/a
Fee Includes:
n/a
Amenities:
n/a
Pets:
n/a
Financial Considerations
List Price:
$1,349,000
Tax Amount:
$13,701
Land Assessment:
$478,000
Build. Assessment:
$368,300
Total Assessment:
$846,300
Tax Rate:
1.62
Tax Year:
2024
Ownership Type:
Fee Simple
Listing Information
MLS ID:
3997071
List Date:
11-10-2025
Days On Market:
0
Listing Broker:
WEICHERT REALTORS
Listing Agent:



Request More Information
Shawn and Diane Fox
RE/MAX American Dream
3108 Route 10 West
Denville, NJ 07834
Call: (973) 277-7853
Web: TheForgesDenville.com




