3 Roger Dr
Byram Twp, NJ 07821
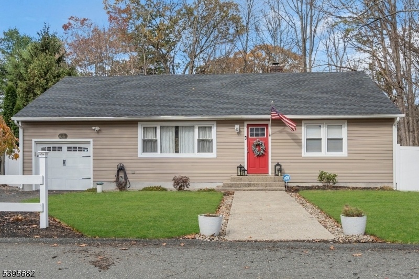
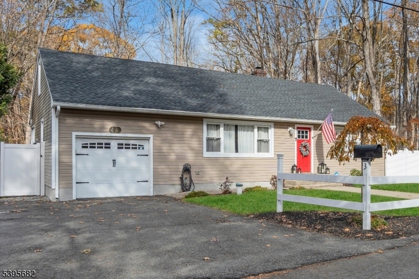
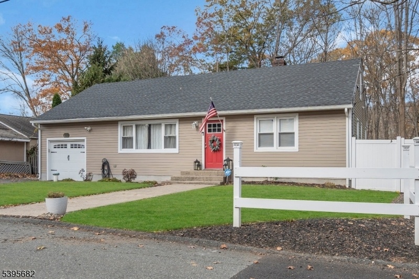
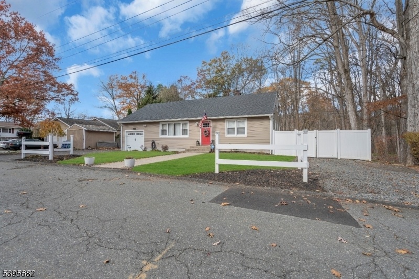
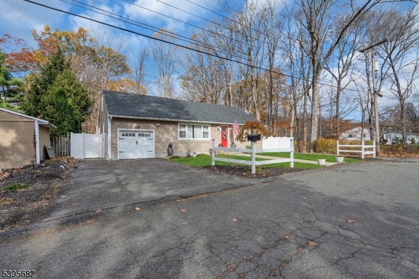
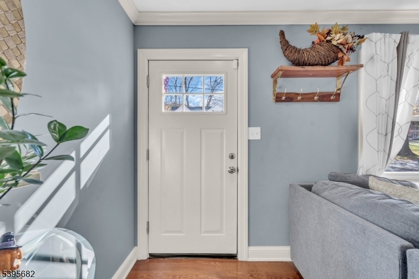
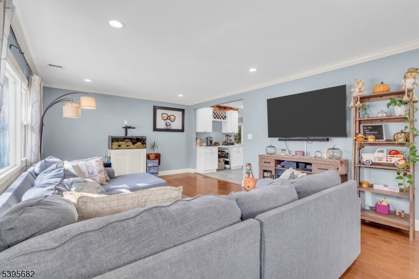

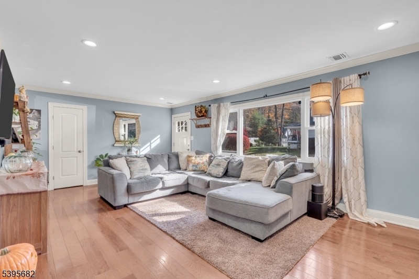
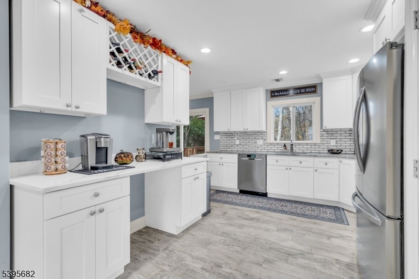
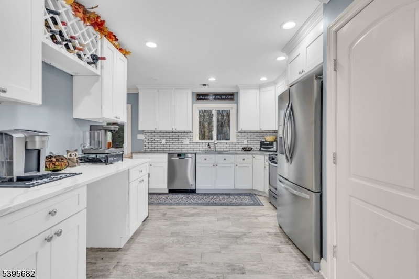
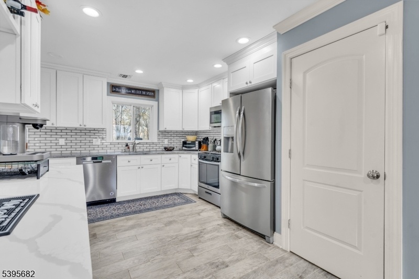
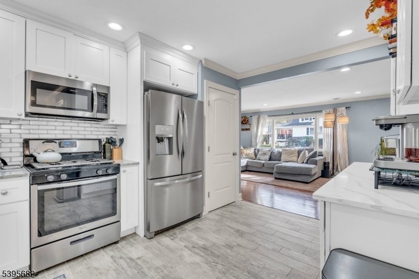

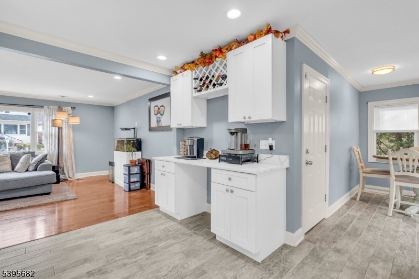

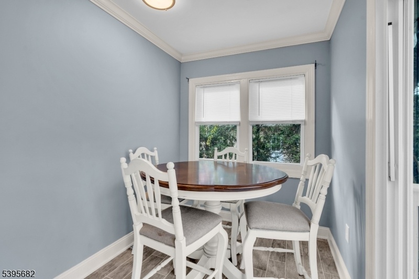
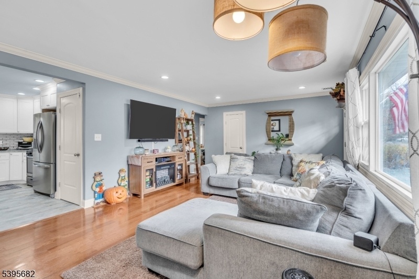


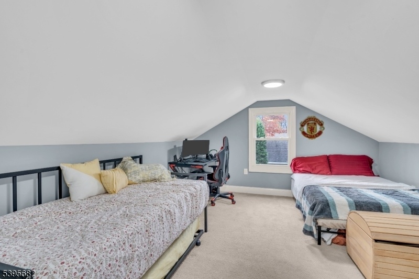
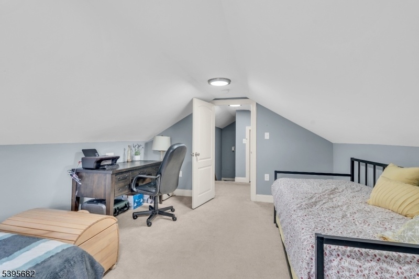
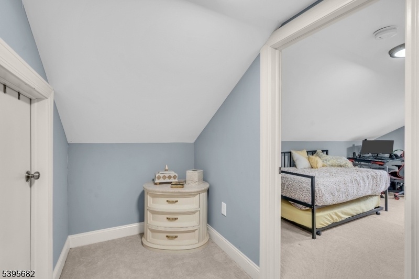
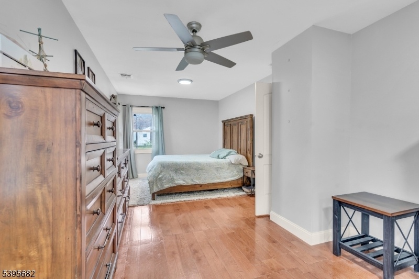
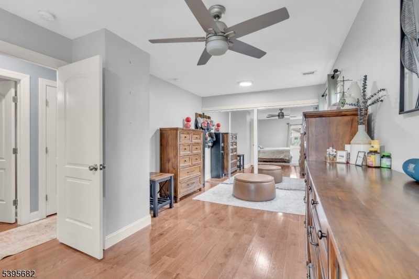
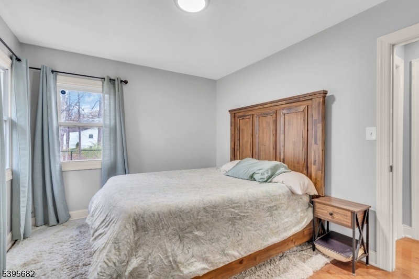
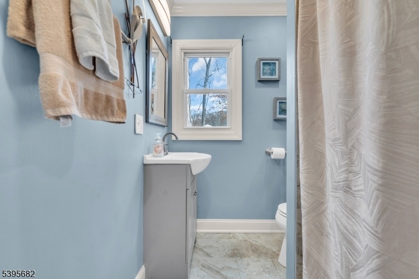
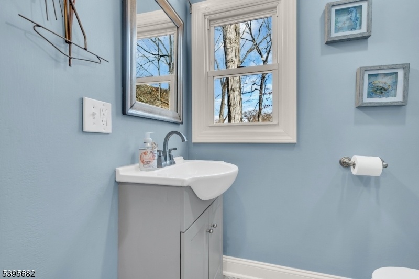
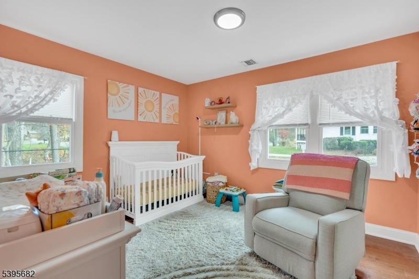
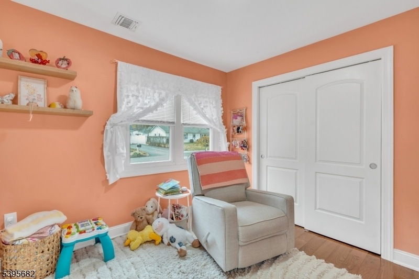

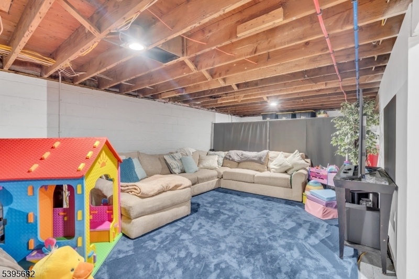

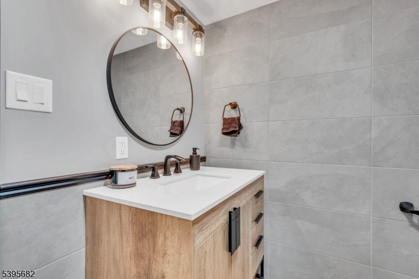


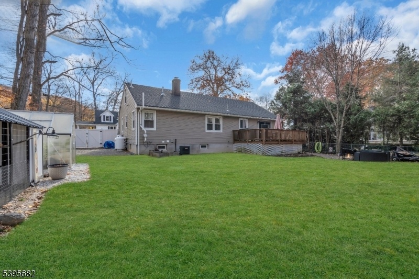
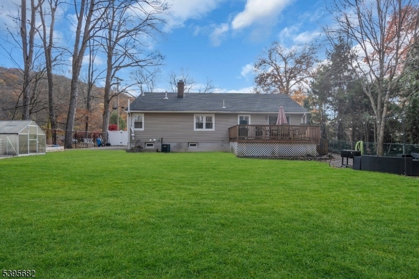

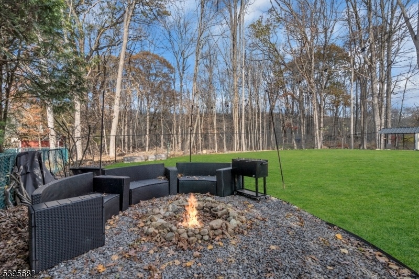

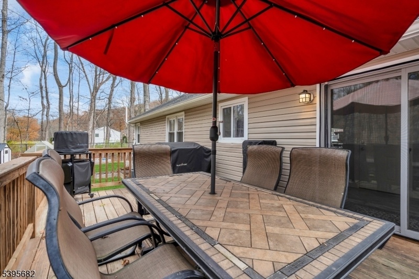
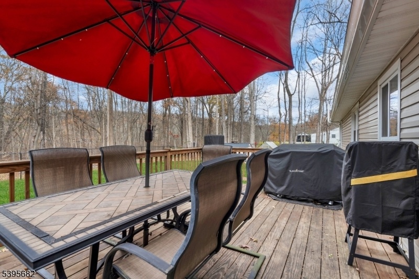


Price: $475,000
GSMLS: 3997030Type: Single Family
Style: Ranch
Beds: 3
Baths: 2 Full
Garage: 1-Car
Year Built: 1960
Acres: 0.19
Property Tax: $10,095
Description
Home Sweet Home Just In Time For The Holidays! Welcome To This Beautifully Renovated 3-bedroom Ranch, Where Every Detail Has Been Updated With Style And Care. Completely Redone In 2020, This Home Is Truly Move-in Ready And Offers The Perfect Blend Of Comfort, Convenience, And Charm. Step Inside To Find Gleaming Hardwood Floors, An Open-concept Living Room And Kitchen, And A Custom Coffee Bar Perfect For Your Morning Routine. The Kitchen Features Granite Countertops, A Stunning Backsplash, And Newer Stainless-steel Appliances. Sliding Glass Doors Lead To A Private, Fenced-in Backyard With A Newer Built Deck - Ideal For Relaxing Or Entertaining. Enjoy A Peacefully Wooded Setting And Level Lot, Plus Plenty Of Space To Park Your Boat Or Extra Vehicles. You'll Love Being Just Minutes From Cranberry Lake, Route 206, And Route 80 A Great Location For Commuting And Recreation Alike. The Basement Has Been Recently Enhanced With A New Full Bathroom And Laundry Room, With Additional Space Ready To Finish Your Way. Other Major Upgrades Include A New Natural Gas Connection, Security System, And Water Filtration System, Plus Newer Septic, Hvac, Water Heater, Roof, And Windows. Nothing Left To Do But Move In And Make It Yours. Homes This Turnkey Don't Come Around Often Schedule Your Showing Today!
Rooms Sizes
Kitchen:
14x11 First
Dining Room:
13x7 First
Living Room:
22x13 First
Family Room:
n/a
Den:
n/a
Bedroom 1:
23x10 First
Bedroom 2:
13x12 First
Bedroom 3:
n/a
Bedroom 4:
n/a
Room Levels
Basement:
Bath(s) Other, Laundry Room, Storage Room, Utility Room
Ground:
n/a
Level 1:
2 Bedrooms, Bath Main, Dining Room, Kitchen, Living Room
Level 2:
Office,RecRoom
Level 3:
n/a
Level Other:
n/a
Room Features
Kitchen:
Eat-In Kitchen, Separate Dining Area
Dining Room:
Living/Dining Combo
Master Bedroom:
1st Floor
Bath:
Tub Shower
Interior Features
Square Foot:
1,856
Year Renovated:
2020
Basement:
Yes - Finished-Partially
Full Baths:
2
Half Baths:
0
Appliances:
Carbon Monoxide Detector, Dishwasher, Dryer, Generator-Hookup, Microwave Oven, Range/Oven-Gas, Refrigerator, Sump Pump, Washer, Water Filter, Water Softener-Own
Flooring:
Carpeting, Tile, Wood
Fireplaces:
No
Fireplace:
n/a
Interior:
Carbon Monoxide Detector, Fire Alarm Sys, Security System, Smoke Detector
Exterior Features
Garage Space:
1-Car
Garage:
Attached,DoorOpnr,InEntrnc
Driveway:
1 Car Width, Additional Parking, Blacktop, Gravel
Roof:
Asphalt Shingle
Exterior:
Vinyl Siding
Swimming Pool:
No
Pool:
n/a
Utilities
Heating System:
1 Unit, Forced Hot Air
Heating Source:
Gas-Propane Leased
Cooling:
1 Unit, Central Air
Water Heater:
Electric
Water:
Well
Sewer:
Septic 3 Bedroom Town Verified
Services:
Cable TV Available, Fiber Optic Available, Garbage Included
Lot Features
Acres:
0.19
Lot Dimensions:
n/a
Lot Features:
Level Lot, Wooded Lot
School Information
Elementary:
BYRAM LKS
Middle:
BYRAM INTR
High School:
LENAPE VLY
Community Information
County:
Sussex
Town:
Byram Twp.
Neighborhood:
n/a
Application Fee:
n/a
Association Fee:
n/a
Fee Includes:
n/a
Amenities:
n/a
Pets:
n/a
Financial Considerations
List Price:
$475,000
Tax Amount:
$10,095
Land Assessment:
$99,000
Build. Assessment:
$164,600
Total Assessment:
$263,600
Tax Rate:
3.83
Tax Year:
2024
Ownership Type:
Fee Simple
Listing Information
MLS ID:
3997030
List Date:
11-10-2025
Days On Market:
0
Listing Broker:
ADDISON REAL ESTATE
Listing Agent:













































Request More Information
Shawn and Diane Fox
RE/MAX American Dream
3108 Route 10 West
Denville, NJ 07834
Call: (973) 277-7853
Web: TheForgesDenville.com

