70 Anderson Dr
Clifton City, NJ 07013
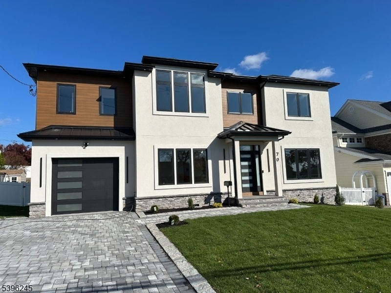
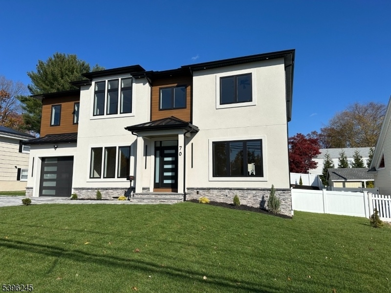
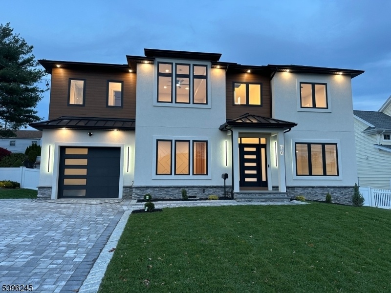
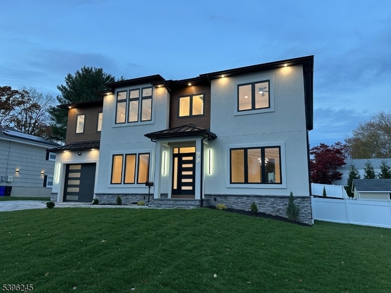
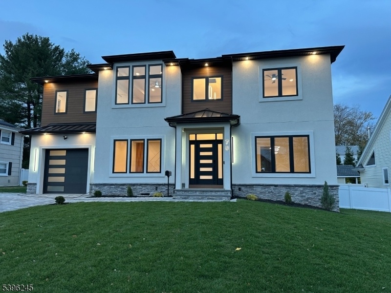
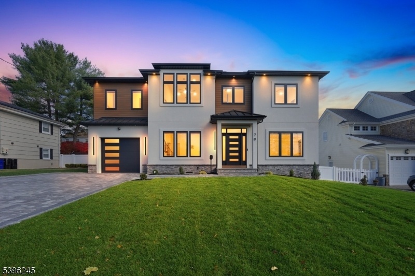
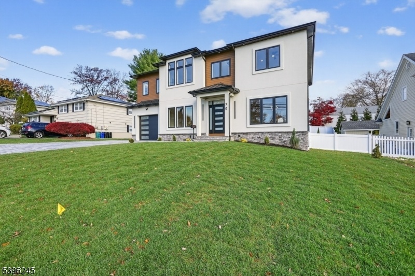

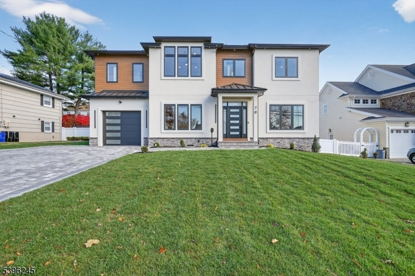
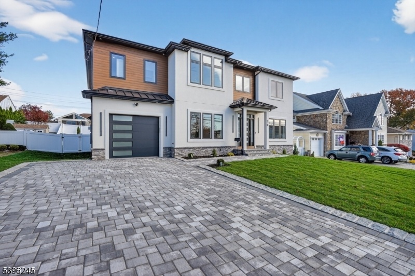
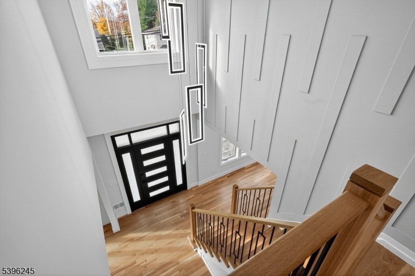
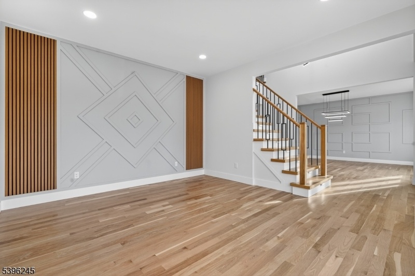
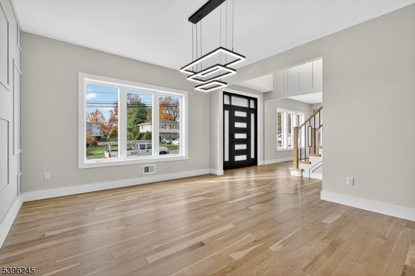
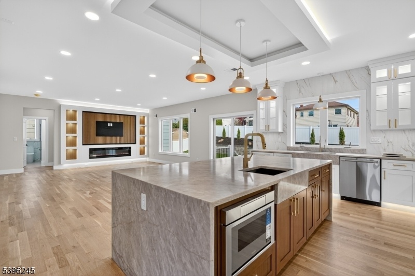
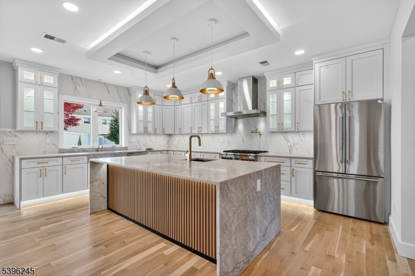
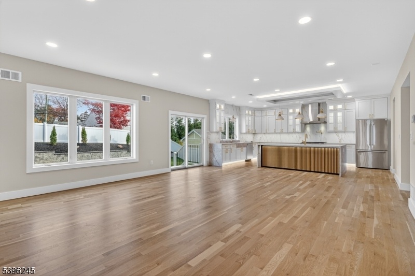
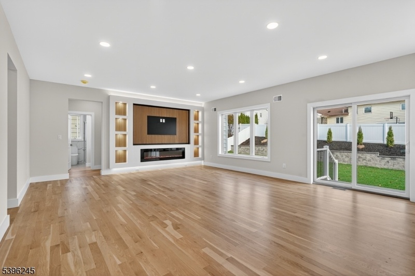

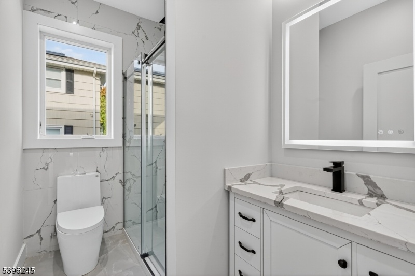
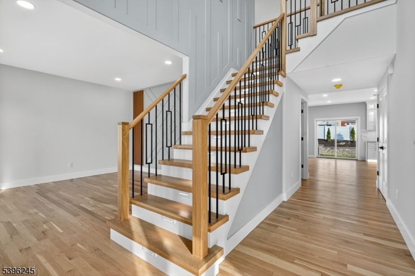
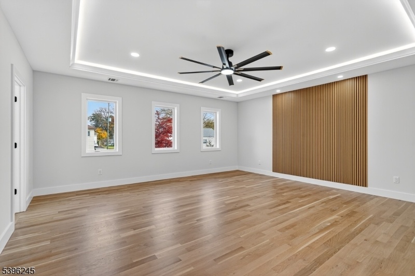
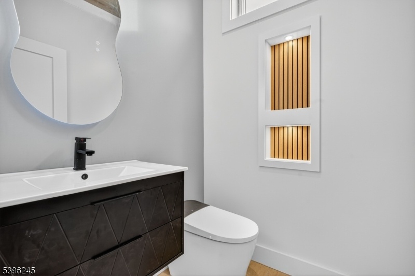
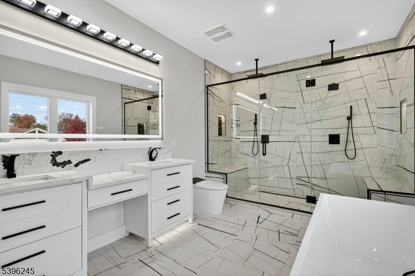
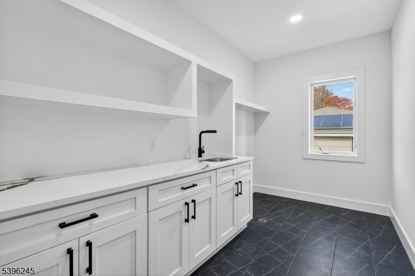
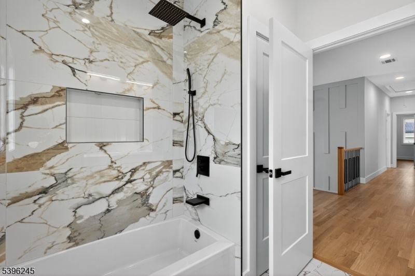
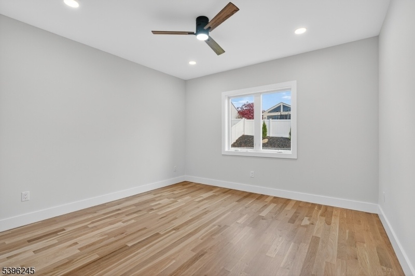
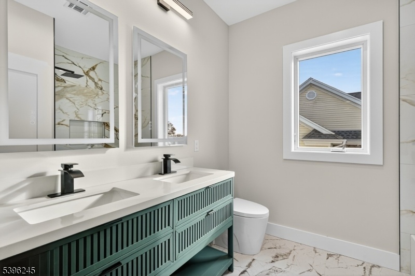
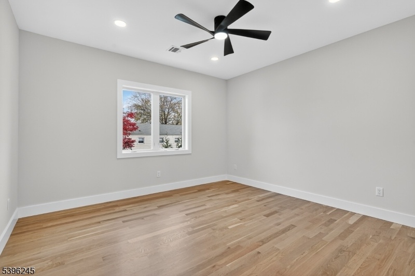
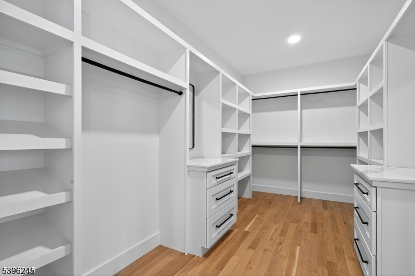

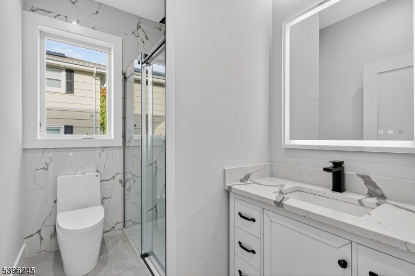
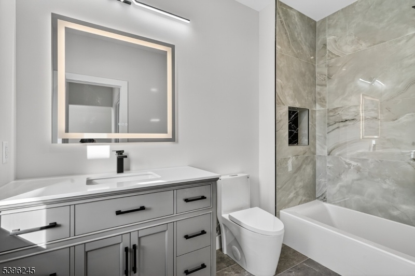

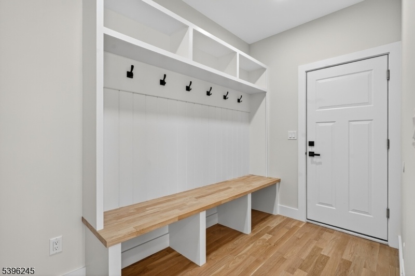


Price: $1,650,000
GSMLS: 3996948Type: Single Family
Style: Colonial
Beds: 5
Baths: 5 Full & 1 Half
Garage: 1-Car
Year Built: 1954
Acres: 0.22
Property Tax: $12,898
Description
Luxury Smart Home In Montclair Heights, Clifton Nj. Discover Modern Elegance And Advanced Technology In This Brand New Smart Home Built On Existing And Add Some Foundation Located In The Heart Of Montclair Heights. Featuring 5 Bedrooms ( 4 Upstairs, 1 Downstairs) And 5.5 Bathrooms, This Home Offers Exceptional Comfort, Convenience, And Style .enjoy The 9' Ceilings, High-end Appliances, Smart Toilets, And Smart Locks For The Garage, Paired With Wifi Thermostats For Central Air Control. The Kitchen Is A Chef's Dream With Dual Sinks, A Wine Rack And A Built-in Wine Cooler, All Surrounded By Sleek Finishes And An Open-concept Layout.relax In The Master Bathroom With Heated Floors, Designed For Year-round Luxury. Throughout The Home , White Oak Hardwood Flooring Adds Warmth And Sophistication .the Finished Basement Provides Versatile Living Space-perfect For A Home Theater, Gym Or Office. Step Outside To A Paver Driveway That Accommodates Up To 4 Cars And Enjoy Peace Of Mind Outdoor Security Cameras Covering The Yard And All Entryways.this Montclair Heights Masterpiece Combines Cutting-edge Smart Home Features With Timeless Design- The Perfect Blend Of Technology, Comfort And Elegance.
Rooms Sizes
Kitchen:
First
Dining Room:
First
Living Room:
First
Family Room:
First
Den:
First
Bedroom 1:
Second
Bedroom 2:
Second
Bedroom 3:
Second
Bedroom 4:
Second
Room Levels
Basement:
BathOthr,RecRoom,SittngRm
Ground:
n/a
Level 1:
1Bedroom,BathMain,BathOthr,FamilyRm,GarEnter,Kitchen,LivingRm,LivDinRm
Level 2:
4 Or More Bedrooms, Bath Main, Bath(s) Other, Laundry Room
Level 3:
n/a
Level Other:
n/a
Room Features
Kitchen:
Breakfast Bar, Center Island, Eat-In Kitchen
Dining Room:
Formal Dining Room
Master Bedroom:
Full Bath, Walk-In Closet
Bath:
Bidet, Soaking Tub, Stall Shower
Interior Features
Square Foot:
4,600
Year Renovated:
2025
Basement:
Yes - Finished
Full Baths:
5
Half Baths:
1
Appliances:
Carbon Monoxide Detector, Cooktop - Induction, Dishwasher, Microwave Oven, Refrigerator, Self Cleaning Oven
Flooring:
Tile, Wood
Fireplaces:
1
Fireplace:
Family Room, Heatolator
Interior:
Bidet,CODetect,CeilCath,AlrmFire,FireExtg,SecurSys,SmokeDet,SoakTub
Exterior Features
Garage Space:
1-Car
Garage:
Attached Garage
Driveway:
Paver Block
Roof:
Asphalt Shingle
Exterior:
Stone, Stucco, Vinyl Siding
Swimming Pool:
No
Pool:
n/a
Utilities
Heating System:
2 Units, Forced Hot Air
Heating Source:
Gas-Natural
Cooling:
2 Units
Water Heater:
Gas
Water:
Public Water
Sewer:
Public Sewer
Services:
n/a
Lot Features
Acres:
0.22
Lot Dimensions:
75X125
Lot Features:
n/a
School Information
Elementary:
Number 16
Middle:
W. WILSON
High School:
CLIFTON
Community Information
County:
Passaic
Town:
Clifton City
Neighborhood:
n/a
Application Fee:
n/a
Association Fee:
n/a
Fee Includes:
n/a
Amenities:
n/a
Pets:
n/a
Financial Considerations
List Price:
$1,650,000
Tax Amount:
$12,898
Land Assessment:
$132,300
Build. Assessment:
$85,000
Total Assessment:
$217,300
Tax Rate:
5.94
Tax Year:
2024
Ownership Type:
Fee Simple
Listing Information
MLS ID:
3996948
List Date:
11-08-2025
Days On Market:
48
Listing Broker:
WEICHERT REALTORS
Listing Agent:
Urszula Konefal




































Request More Information
Shawn and Diane Fox
RE/MAX American Dream
3108 Route 10 West
Denville, NJ 07834
Call: (973) 277-7853
Web: TheForgesDenville.com

