19 Bodwell Ter
Millburn Twp, NJ 07041
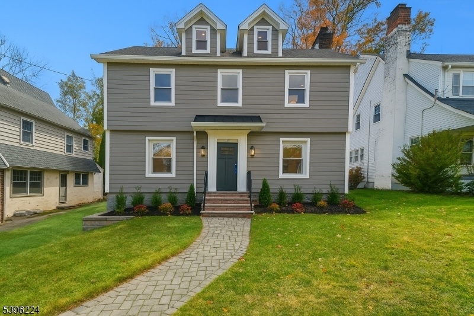
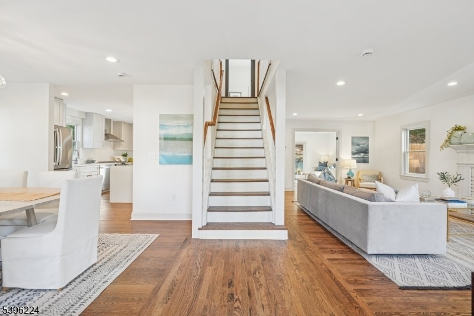
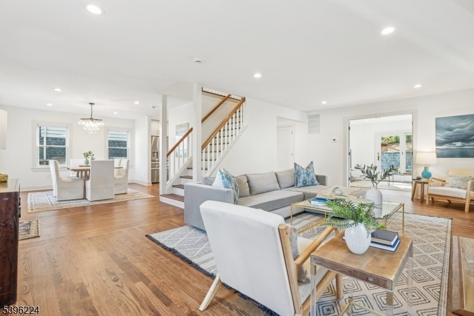
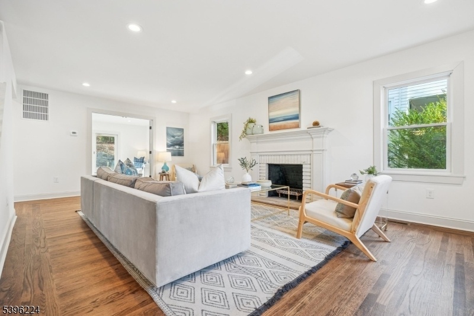
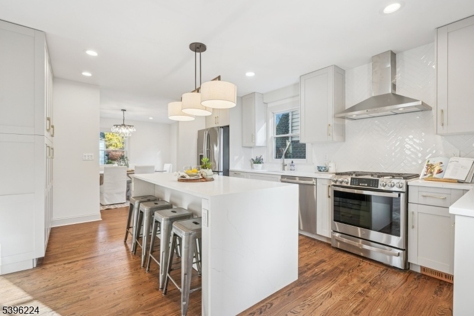
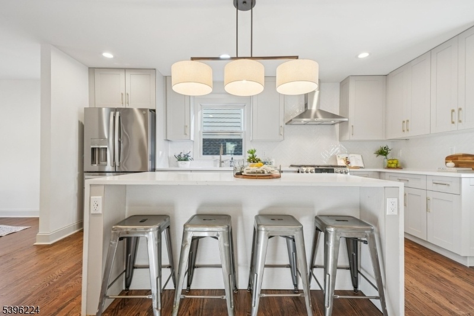
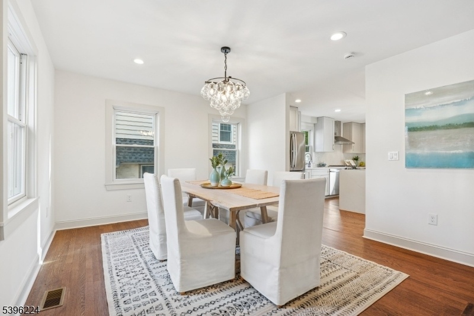
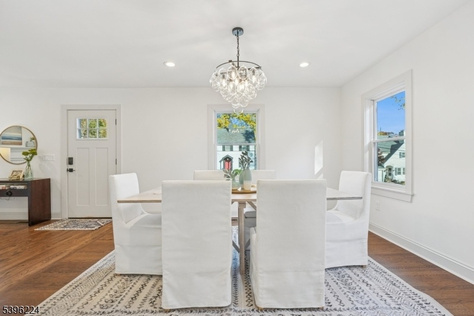
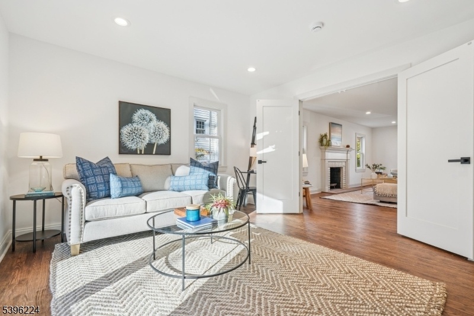
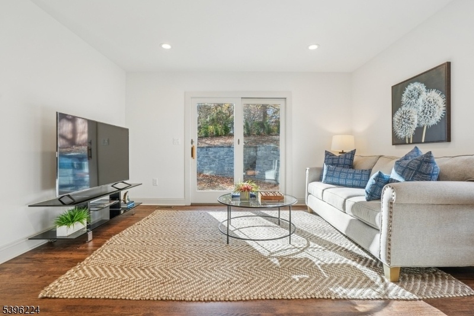
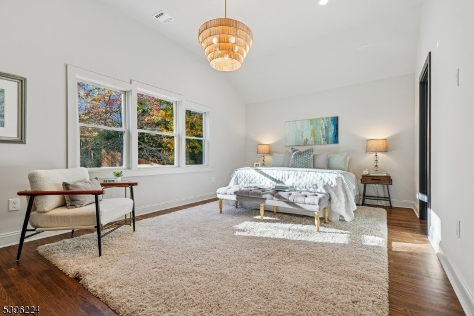
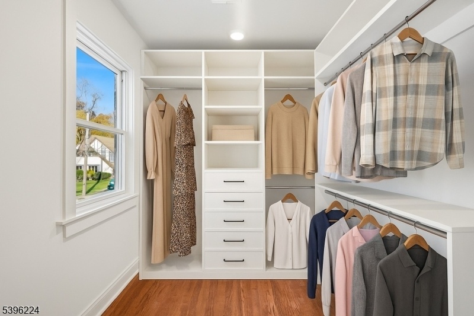
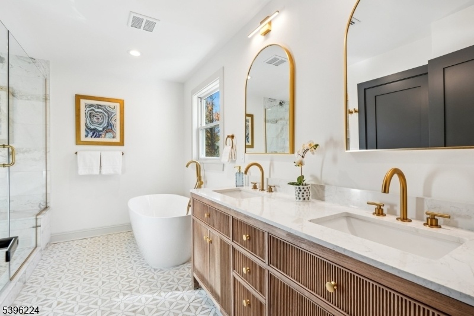
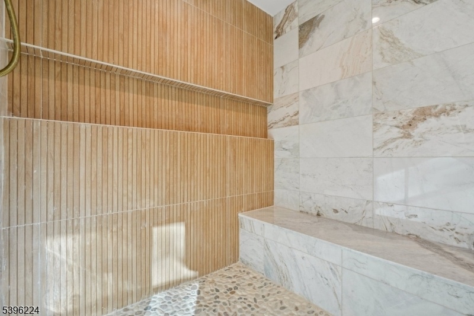
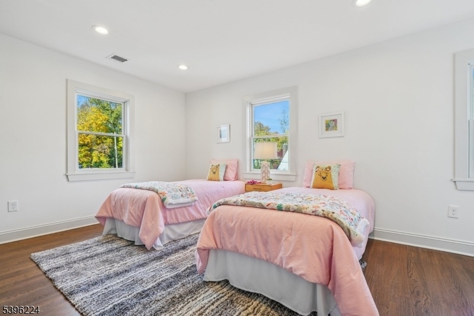
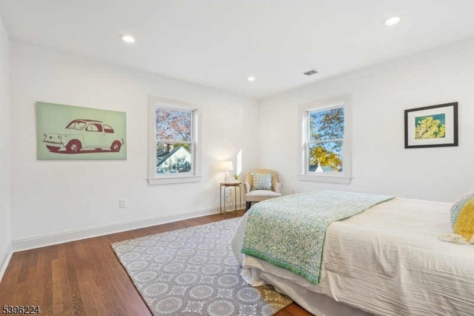
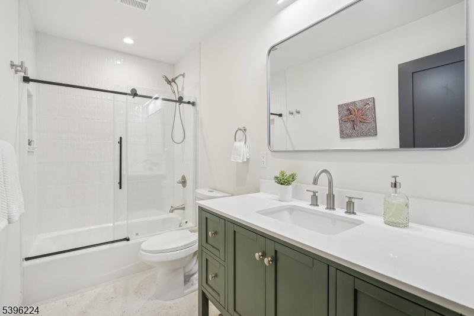
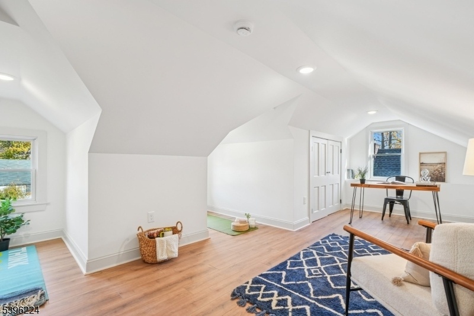
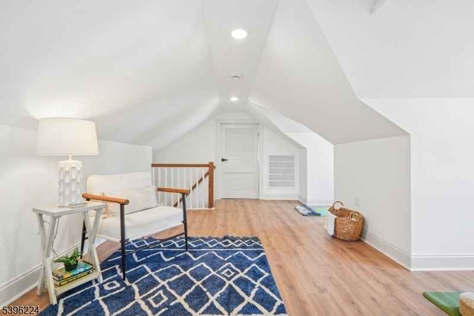
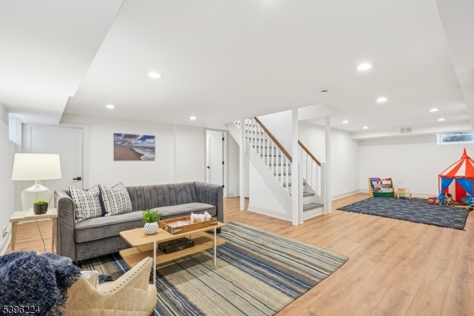
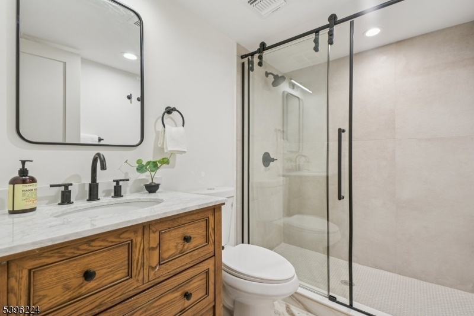
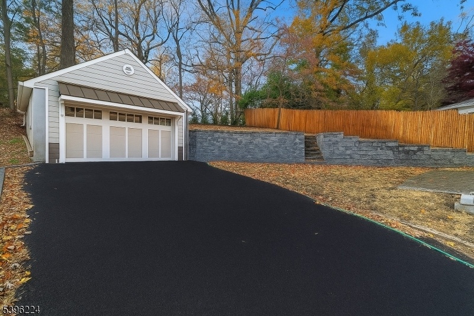
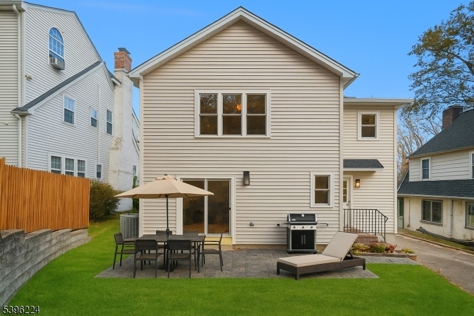
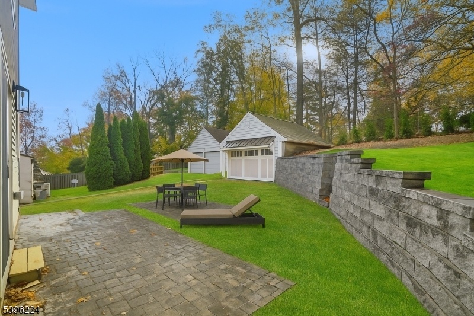
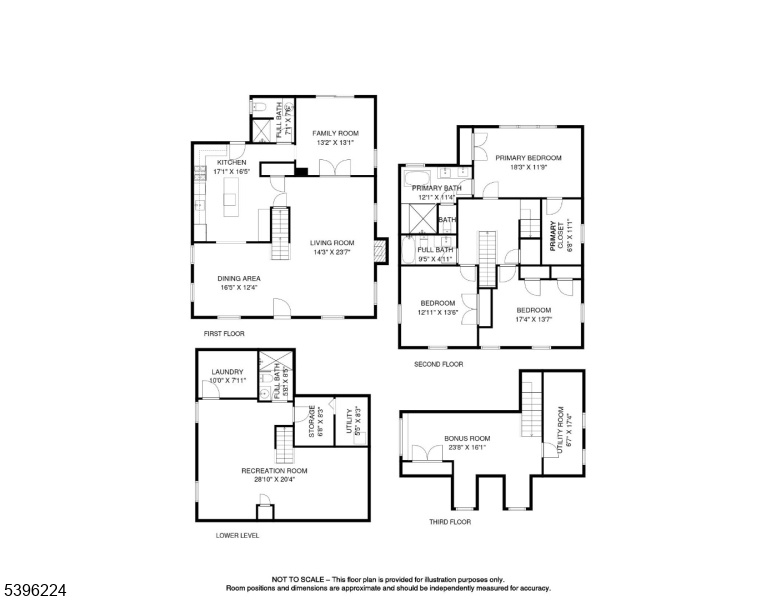
Price: $1,570,000
GSMLS: 3996932Type: Single Family
Style: Colonial
Beds: 4
Baths: 4 Full
Garage: 2-Car
Year Built: 1932
Acres: 0.15
Property Tax: $14,389
Description
Completely Renovated Designer Home In Downtown Millburn. Located On A Quiet Dead-end Street Just Steps From New Jersey's Premier Downtown, Top-rated Schools, And The Nyc Midtown Direct Train. This Fully Renovated And Professionally Designed, 4-bedroom, 4-bath Home Combines Luxury, Style, And Convenience. Inside, Discover An Open And Sun-filled Layout With Hardwood Floors, Recessed Lighting, And High-end Finishes Throughout. The Custom Chef's Kitchen Features Premium Appliances, Designer Fixtures, Floor To Ceiling Pantry And Seamless Flow Into Spacious Dining And Living Areas Perfect For Entertaining. Adjacent To The Kitchen Is A Full Bathroom Leading To A Cozy Den, Which Can Double As An Office Or Guest Suite, Featuring Glass Sliders To The Backyard. The Stunning Primary Suite Boasts Soaring Ceilings, Picture Windows, A Walk-in Closet, And Spa-like Bath With Double Vanity, Soaking Tub, And An Oversized Shower. A Finished Basement Offers Flexible Living Space, While A Bonus Room In The Attic Provides Added Versatility. Outside, Enjoy Professional Landscaping, A Newly Built Two-tier Backyard, And A Detached Two-car Garage. Every Detail Has Been Thoughtfully Curated To Deliver Modern Comfort And Timeless Elegance, An Exceptional Home In One Of New Jerseys Most Desirable Locations.
Rooms Sizes
Kitchen:
n/a
Dining Room:
n/a
Living Room:
n/a
Family Room:
n/a
Den:
n/a
Bedroom 1:
n/a
Bedroom 2:
n/a
Bedroom 3:
n/a
Bedroom 4:
n/a
Room Levels
Basement:
Bath(s) Other, Laundry Room, Rec Room, Storage Room
Ground:
1 Bedroom, Bath Main, Dining Room, Family Room, Foyer, Kitchen, Living Room, Outside Entrance
Level 1:
3 Bedrooms, Bath Main, Bath(s) Other
Level 2:
Attic,Leisure,Office
Level 3:
n/a
Level Other:
n/a
Room Features
Kitchen:
Center Island, Eat-In Kitchen, Pantry
Dining Room:
Formal Dining Room
Master Bedroom:
Full Bath, Walk-In Closet
Bath:
Soaking Tub, Stall Shower
Interior Features
Square Foot:
2,500
Year Renovated:
2025
Basement:
Yes - Finished, Full
Full Baths:
4
Half Baths:
0
Appliances:
Carbon Monoxide Detector, Dishwasher, Kitchen Exhaust Fan, Microwave Oven, Range/Oven-Gas, Refrigerator
Flooring:
Tile, Vinyl-Linoleum, Wood
Fireplaces:
1
Fireplace:
Living Room, Wood Burning
Interior:
n/a
Exterior Features
Garage Space:
2-Car
Garage:
Detached Garage, Loft Storage
Driveway:
1 Car Width, Blacktop
Roof:
Asphalt Shingle
Exterior:
Composition Siding, Vinyl Siding
Swimming Pool:
n/a
Pool:
n/a
Utilities
Heating System:
2 Units, Forced Hot Air, Multi-Zone
Heating Source:
Gas-Natural
Cooling:
2 Units, Central Air, Multi-Zone Cooling
Water Heater:
Gas
Water:
Public Water
Sewer:
Public Sewer
Services:
n/a
Lot Features
Acres:
0.15
Lot Dimensions:
50X129
Lot Features:
n/a
School Information
Elementary:
WYOMING
Middle:
MILLBURN
High School:
MILLBURN
Community Information
County:
Essex
Town:
Millburn Twp.
Neighborhood:
Short Hills
Application Fee:
n/a
Association Fee:
n/a
Fee Includes:
n/a
Amenities:
n/a
Pets:
n/a
Financial Considerations
List Price:
$1,570,000
Tax Amount:
$14,389
Land Assessment:
$474,500
Build. Assessment:
$251,500
Total Assessment:
$726,000
Tax Rate:
1.98
Tax Year:
2024
Ownership Type:
Fee Simple
Listing Information
MLS ID:
3996932
List Date:
11-08-2025
Days On Market:
0
Listing Broker:
KELLER WILLIAMS REALTY
Listing Agent:

























Request More Information
Shawn and Diane Fox
RE/MAX American Dream
3108 Route 10 West
Denville, NJ 07834
Call: (973) 277-7853
Web: TheForgesDenville.com

