43 Pemberton Dr
Old Bridge Twp, NJ 07747
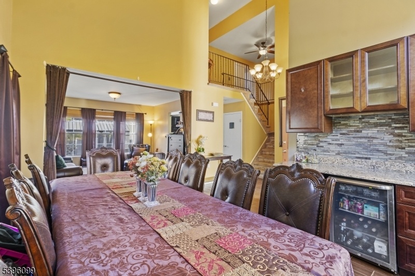
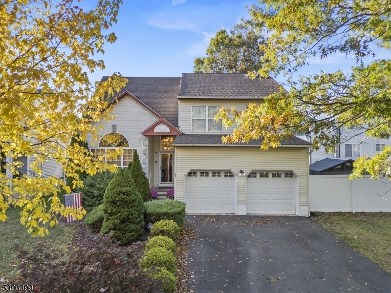
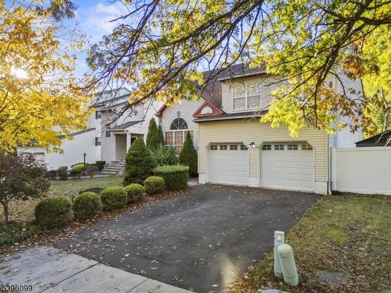

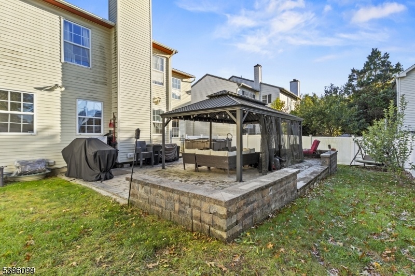
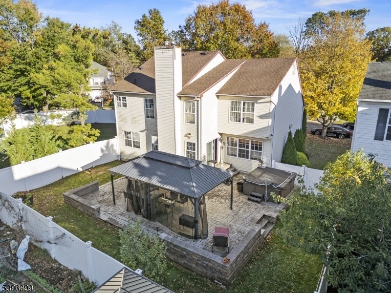
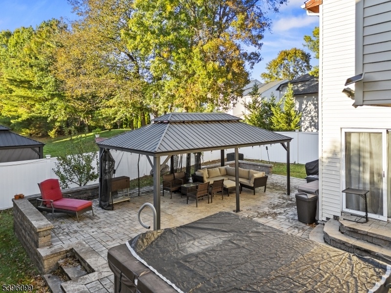
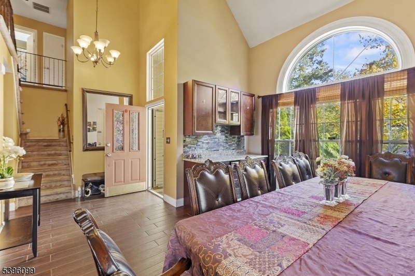
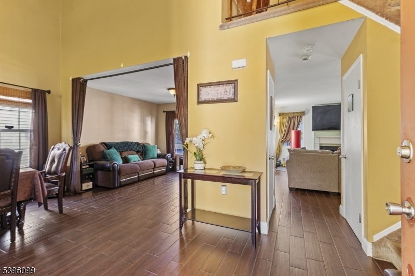

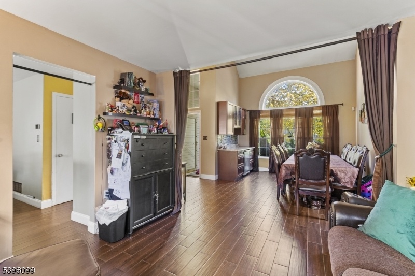

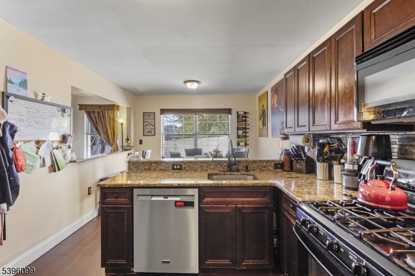
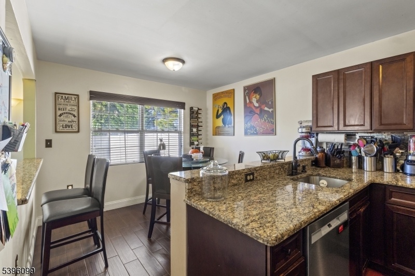
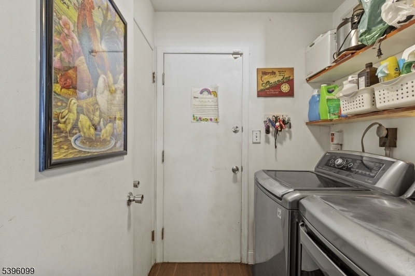
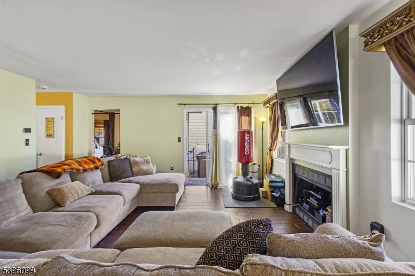

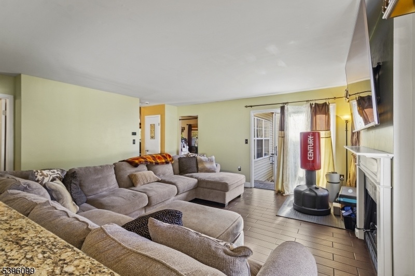
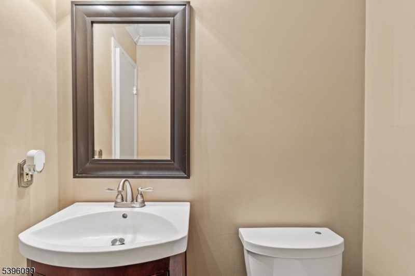
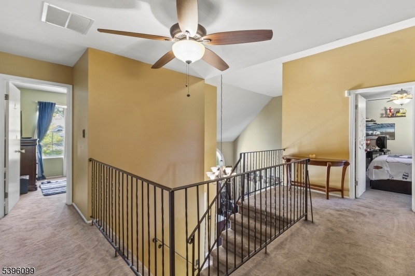
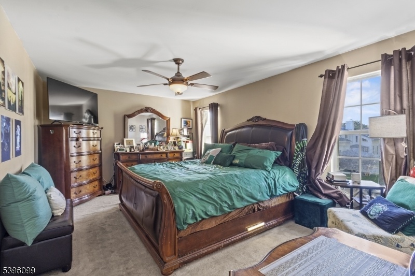
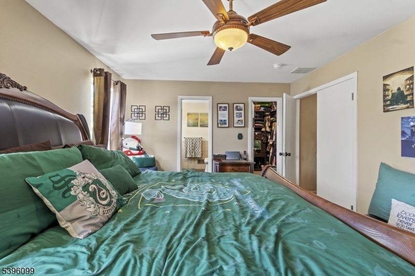
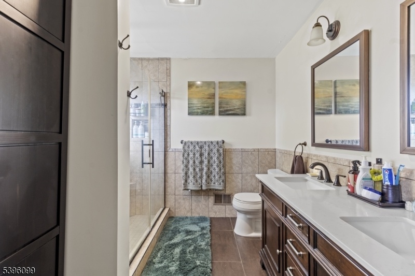
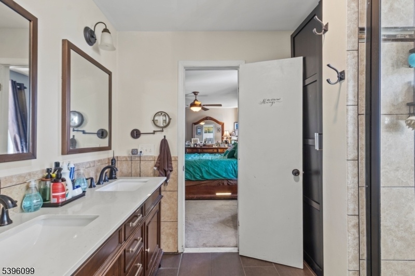
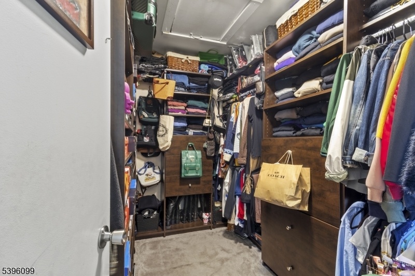
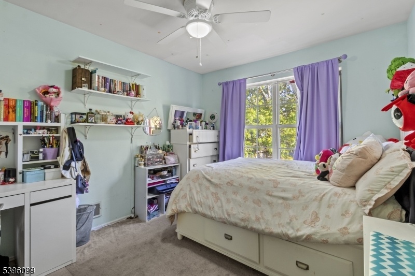

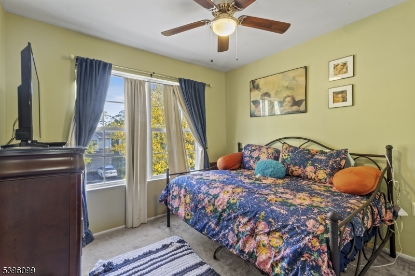
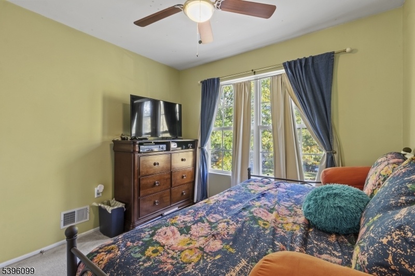
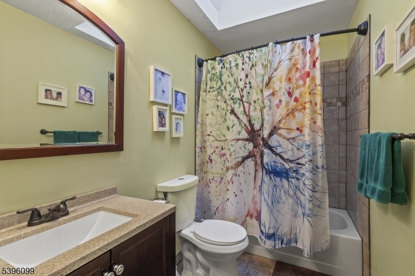
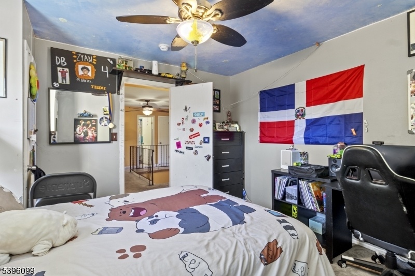
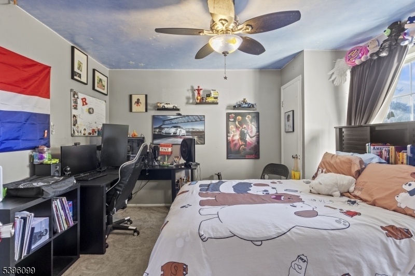
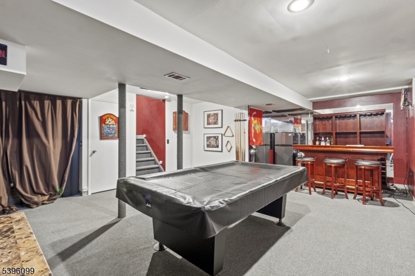
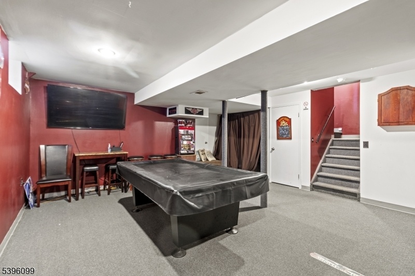
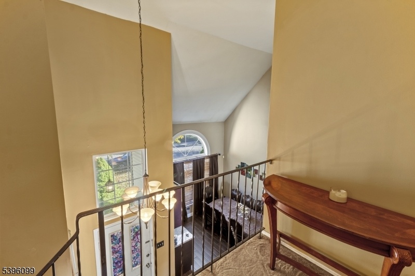
Price: $749,000
GSMLS: 3996818Type: Single Family
Style: Colonial
Beds: 4
Baths: 2 Full & 2 Half
Garage: 2-Car
Year Built: 1992
Acres: 0.13
Property Tax: $9,949
Description
Welcome to 43 Pemberton Drive, a luxurious retreat nestled in the highly sought-after Cedar Ridge community of Matawan. This residence blends elegant design, wellness-inspired living, and entertainment-ready spaces. Step into a bright, open-concept floor plan that exudes warmth, sophistication, and modern comfort. Soaring ceilings and sun-filled rooms highlight the seamless flow between the living, dining, and kitchen areas. The gourmet kitchen features stainless-steel appliances, quartz countertops, a spacious island, and ample cabinetry. Four generous bedrooms provide plenty of space for rest and relaxation, while each of the two full and two half bathrooms showcases elegant finishes and spa-like details. The primary bedroom suite is a true retreat, complete with a en suite bathroom and a walk-in closet. Indulge in true self-care at home with your own Dr. Wellness hot tub, designed for relaxation, recovery, and rejuvenation. Whether you're unwinding after a long day or hosting friends for a wellness night, this feature transforms your home into a private resort. Step outside to an entertainer's paradise featuring a charming gazebo and a fully fenced white-picket enclosure for privacy and peace of mind. Attached 2 car garage boasts epoxy-coated flooring. Finished basement provides additional living space, perfect for a home office, gym, or recreation area.This home offers convenient access to local shops, restaurants, schools, and commuter routes.
Rooms Sizes
Kitchen:
First
Dining Room:
First
Living Room:
First
Family Room:
First
Den:
n/a
Bedroom 1:
Second
Bedroom 2:
Second
Bedroom 3:
Second
Bedroom 4:
Second
Room Levels
Basement:
GameRoom
Ground:
n/a
Level 1:
n/a
Level 2:
n/a
Level 3:
n/a
Level Other:
n/a
Room Features
Kitchen:
Center Island, Eat-In Kitchen, Pantry, Separate Dining Area
Dining Room:
Formal Dining Room
Master Bedroom:
Full Bath, Walk-In Closet
Bath:
n/a
Interior Features
Square Foot:
n/a
Year Renovated:
2000
Basement:
Yes - Finished
Full Baths:
2
Half Baths:
2
Appliances:
Dishwasher, Disposal, Dryer, Microwave Oven, Range/Oven-Gas, Refrigerator, Washer
Flooring:
Carpeting, Tile
Fireplaces:
1
Fireplace:
Living Room
Interior:
Bar-Wet, Carbon Monoxide Detector, Fire Alarm Sys, High Ceilings, Skylight, Smoke Detector, Walk-In Closet
Exterior Features
Garage Space:
2-Car
Garage:
Attached Garage
Driveway:
2 Car Width
Roof:
Asphalt Shingle
Exterior:
Vinyl Siding
Swimming Pool:
No
Pool:
n/a
Utilities
Heating System:
Multi-Zone
Heating Source:
Gas-Natural
Cooling:
Central Air
Water Heater:
n/a
Water:
Public Water
Sewer:
Public Sewer
Services:
n/a
Lot Features
Acres:
0.13
Lot Dimensions:
55X100
Lot Features:
n/a
School Information
Elementary:
J. SALK
Middle:
C.SANDBURG
High School:
OLD BRIDGE
Community Information
County:
Middlesex
Town:
Old Bridge Twp.
Neighborhood:
Cedar Ridge
Application Fee:
n/a
Association Fee:
$25 - Monthly
Fee Includes:
Maintenance-Common Area
Amenities:
n/a
Pets:
Yes
Financial Considerations
List Price:
$749,000
Tax Amount:
$9,949
Land Assessment:
$61,500
Build. Assessment:
$111,600
Total Assessment:
$173,100
Tax Rate:
5.53
Tax Year:
2024
Ownership Type:
Fee Simple
Listing Information
MLS ID:
3996818
List Date:
11-07-2025
Days On Market:
100
Listing Broker:
SIGNATURE REALTY NJ
Listing Agent:
Emily Bobb



































Request More Information
Shawn and Diane Fox
RE/MAX American Dream
3108 Route 10 West
Denville, NJ 07834
Call: (973) 277-7853
Web: TheForgesDenville.com

