4435 Rudetown Rd
Hardyston Twp, NJ 07419
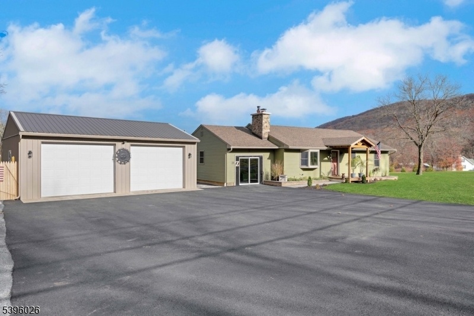
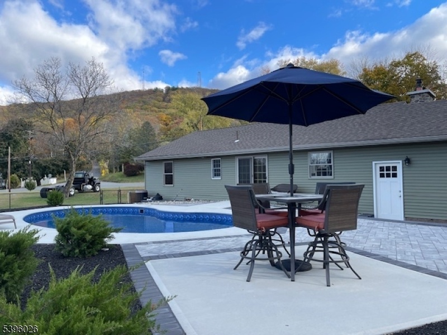
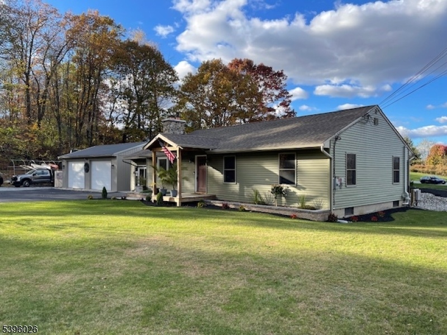
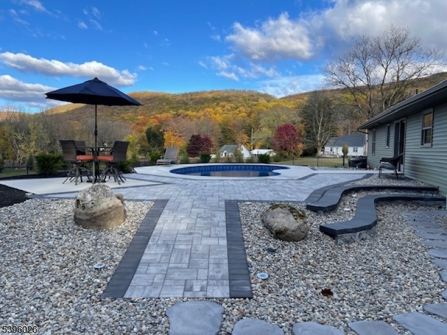
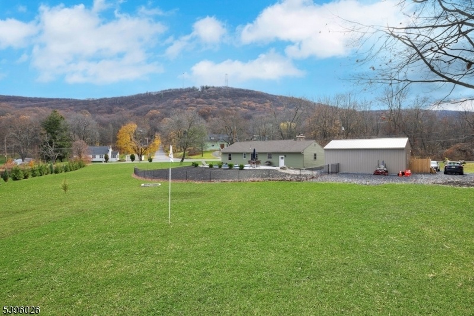
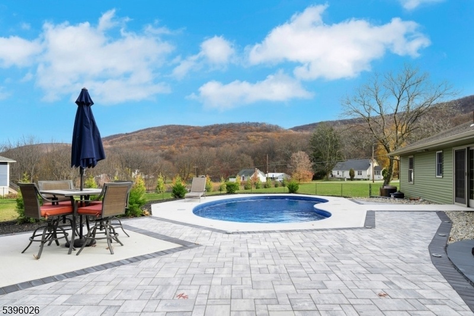
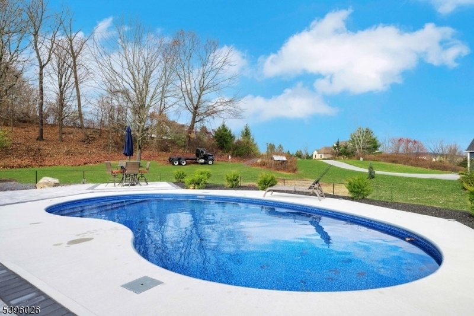
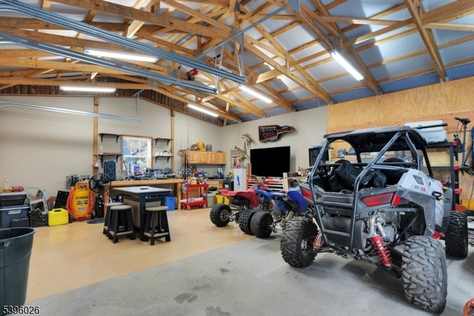
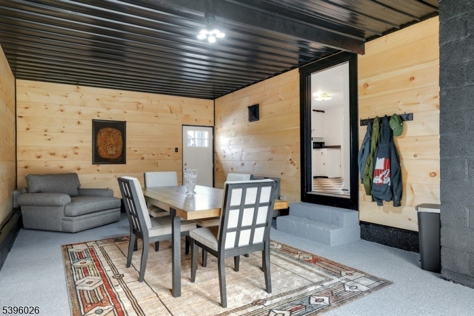
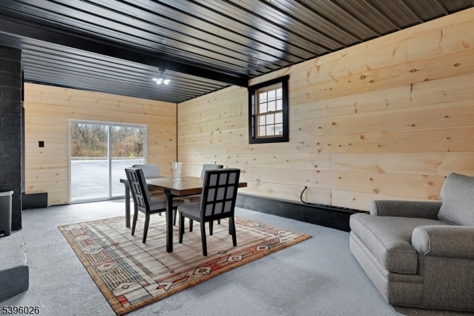
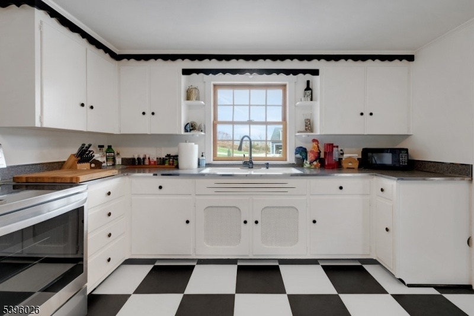
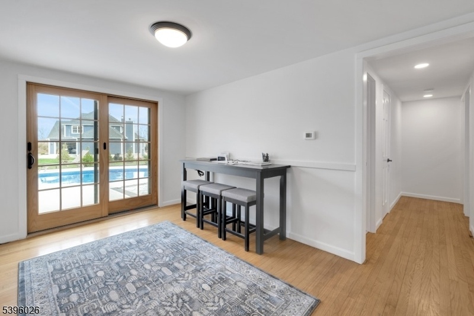
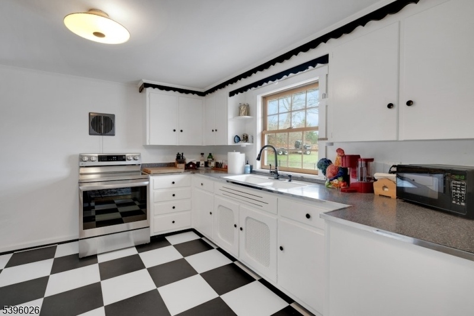
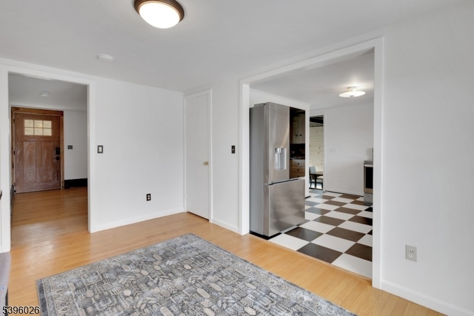
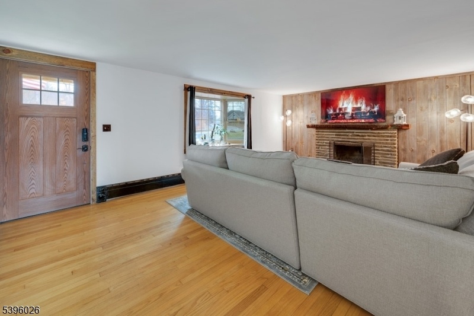
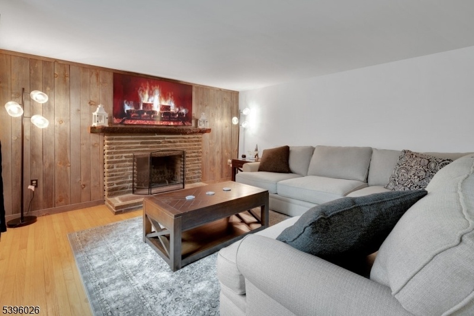
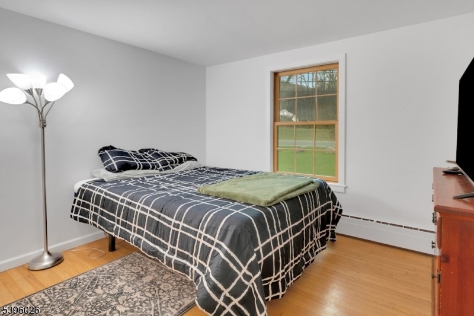
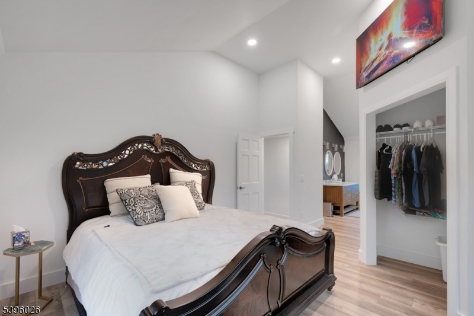
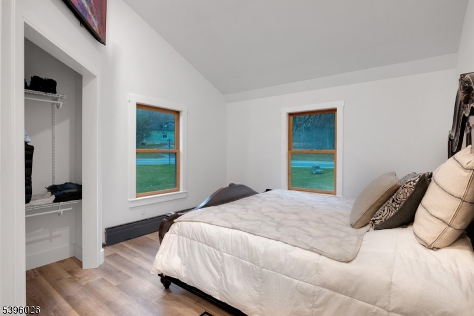
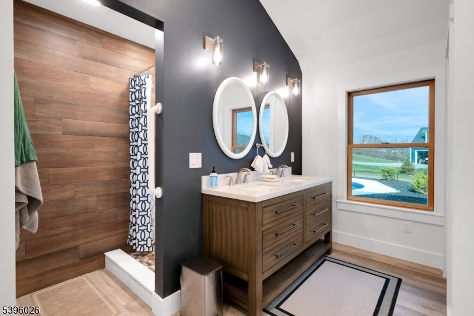
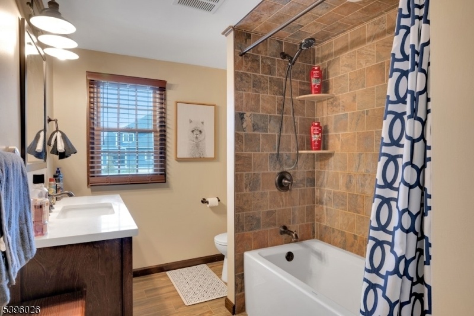
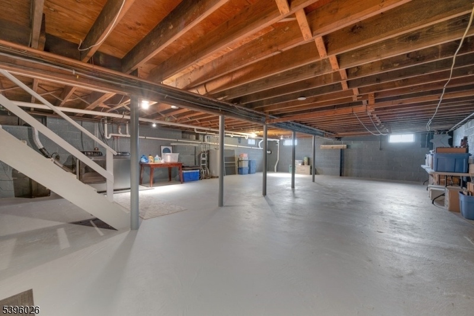
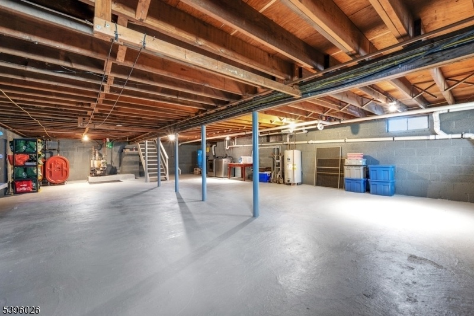
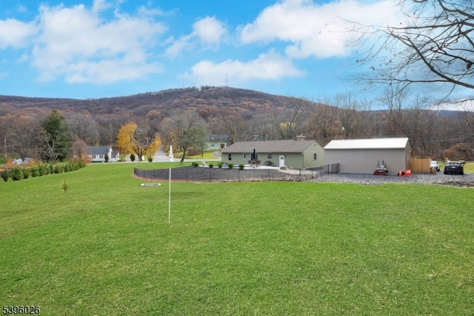
Price: $675,000
GSMLS: 3996801Type: Single Family
Style: Ranch
Beds: 2
Baths: 2 Full
Garage: 2-Car
Year Built: 1958
Acres: 1.81
Property Tax: $6,523
Description
Imagine Coming Home To Your Very Own "mini Resort" Nestled Between New Jersey's Premier Ski And Golf Resorts With The Appalachian Trail Just Moments Away! This Updated Ranch With Year Round Panoramic Mountain Views Boasts Recent Updates That Include New Doors, New Fencing Surrounding A Brand New Heated Swimming Pool (summer '25) With Stone Paver/stone Surround, Newly Landscaped To Include An 80 Yard Putting/drive Practice Green To Sharpen Your Skills! A Brand New Oversized Driveway (oct. '25) Surrounds The Detached Poll Barn Which Is Just Perfect For Entertaining And/or That Additional Workshop You May Need! Inside, Cozy Up In The Living To A Fire Burning In The Fireplace While Watching The Leaves Turn Or The Snow Fall! Flex Room For Third Bedroom Now Being Used As Dining /entertainment Room. New Gutters And New Stone Veneer Add A Rustic Warmth To This Lifestyle Home! This Is Not To Be Missed!
Rooms Sizes
Kitchen:
12x10 First
Dining Room:
11x10
Living Room:
20x13 First
Family Room:
n/a
Den:
n/a
Bedroom 1:
14x12 First
Bedroom 2:
11x11 First
Bedroom 3:
Ground
Bedroom 4:
n/a
Room Levels
Basement:
Laundry Room, Storage Room, Utility Room
Ground:
n/a
Level 1:
3Bedroom,BathMain,BathOthr,DiningRm,Kitchen,LivingRm,Walkout
Level 2:
n/a
Level 3:
n/a
Level Other:
n/a
Room Features
Kitchen:
Country Kitchen
Dining Room:
n/a
Master Bedroom:
1st Floor, Full Bath
Bath:
n/a
Interior Features
Square Foot:
n/a
Year Renovated:
2025
Basement:
Yes - Finished-Partially, Full
Full Baths:
2
Half Baths:
0
Appliances:
Dryer, Washer
Flooring:
Stone, Tile, Wood
Fireplaces:
1
Fireplace:
Living Room, Wood Burning
Interior:
Beam Ceilings, Carbon Monoxide Detector, Fire Extinguisher, Smoke Detector, Walk-In Closet
Exterior Features
Garage Space:
2-Car
Garage:
Detached Garage, Finished Garage, Loft Storage, Oversize Garage, See Remarks
Driveway:
Blacktop, See Remarks
Roof:
Asphalt Shingle
Exterior:
Vinyl Siding
Swimming Pool:
Yes
Pool:
Heated, In-Ground Pool, Liner, Outdoor Pool
Utilities
Heating System:
1 Unit, Baseboard - Cast Iron, Baseboard - Hotwater
Heating Source:
Oil Tank Above Ground - Inside
Cooling:
Window A/C(s)
Water Heater:
Electric
Water:
Well
Sewer:
Septic
Services:
n/a
Lot Features
Acres:
1.81
Lot Dimensions:
n/a
Lot Features:
Level Lot, Mountain View, Open Lot
School Information
Elementary:
HARDYSTON
Middle:
HARDYSTON
High School:
WALLKILL
Community Information
County:
Sussex
Town:
Hardyston Twp.
Neighborhood:
n/a
Application Fee:
n/a
Association Fee:
n/a
Fee Includes:
n/a
Amenities:
n/a
Pets:
n/a
Financial Considerations
List Price:
$675,000
Tax Amount:
$6,523
Land Assessment:
$129,300
Build. Assessment:
$230,700
Total Assessment:
$360,000
Tax Rate:
2.01
Tax Year:
2024
Ownership Type:
Fee Simple
Listing Information
MLS ID:
3996801
List Date:
11-07-2025
Days On Market:
49
Listing Broker:
COLDWELL BANKER REALTY
Listing Agent:
April R. Ford
























Request More Information
Shawn and Diane Fox
RE/MAX American Dream
3108 Route 10 West
Denville, NJ 07834
Call: (973) 277-7853
Web: TheForgesDenville.com

