87 Walnut Valley Rd
Blairstown Twp, NJ 07832
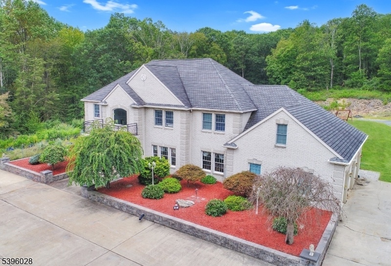
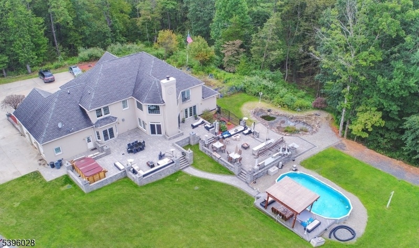
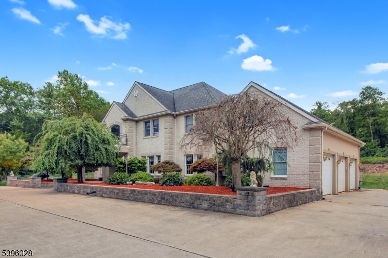
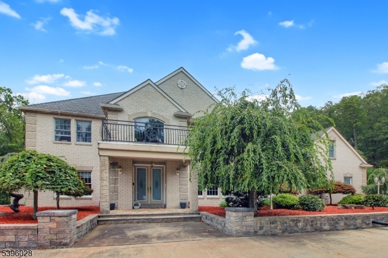
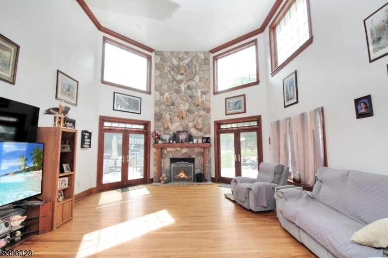
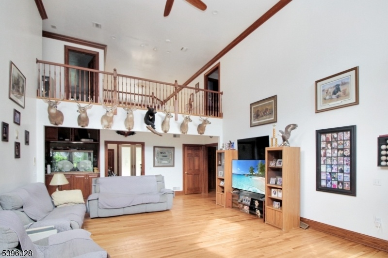
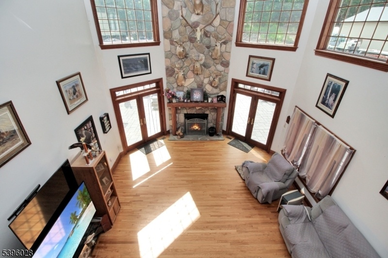
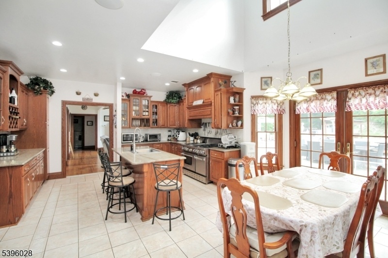
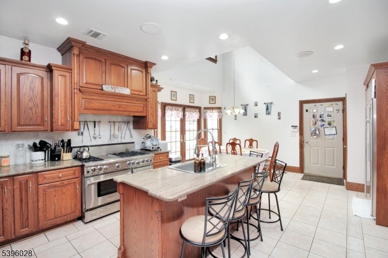
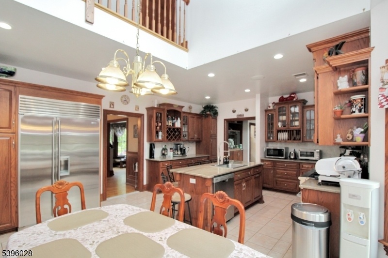
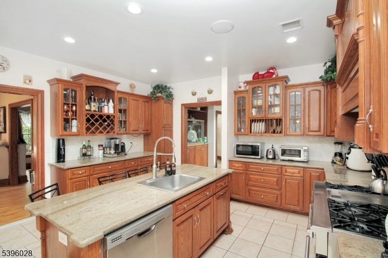
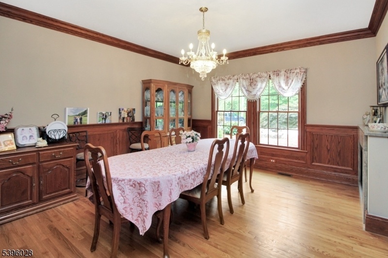
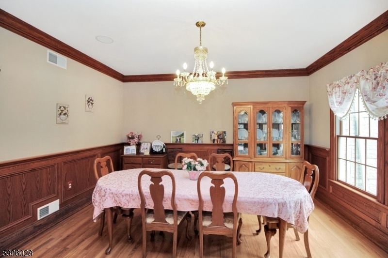
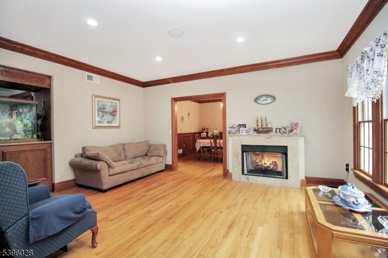
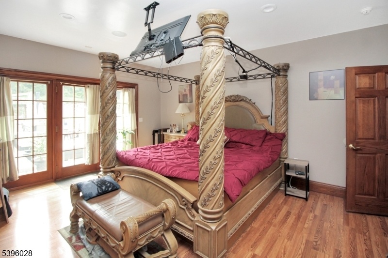
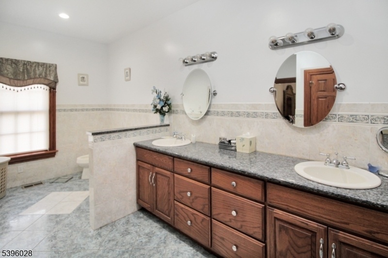
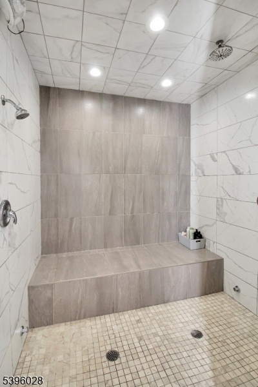
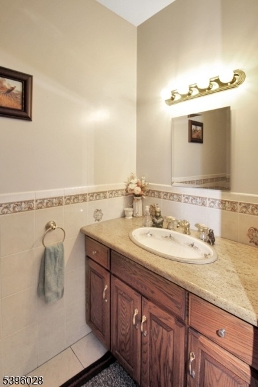
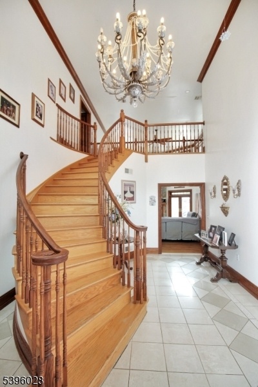
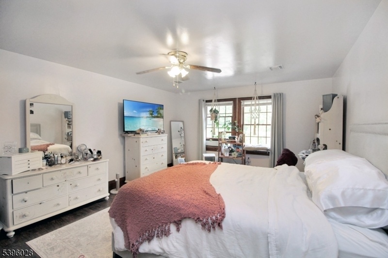
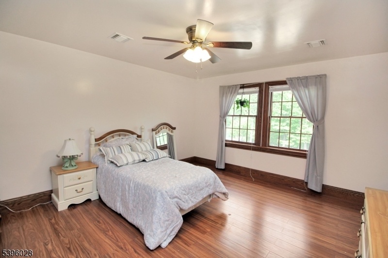
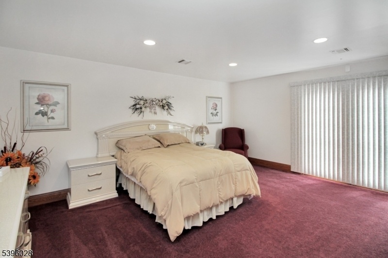
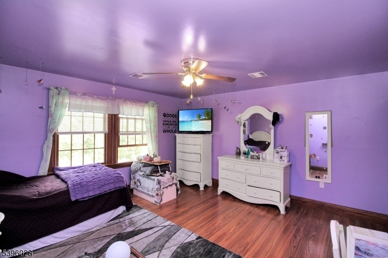
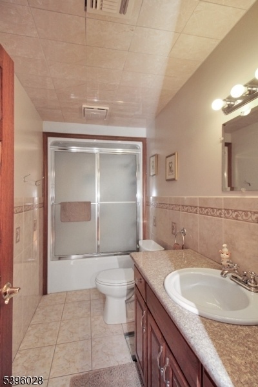
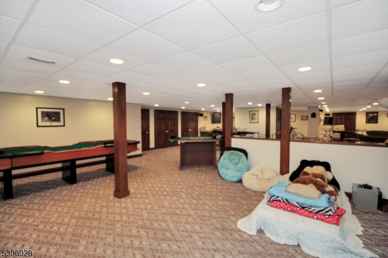
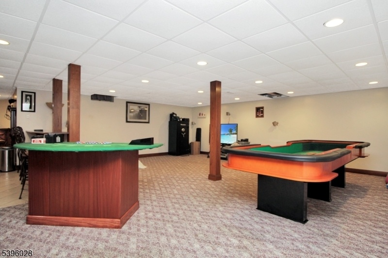
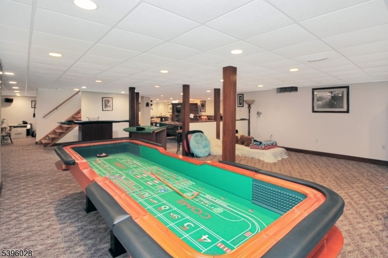
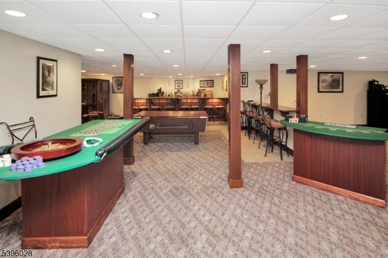
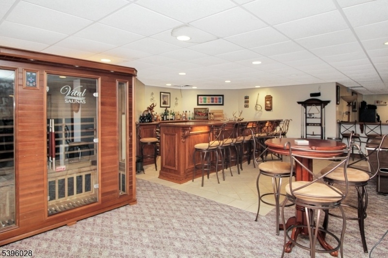
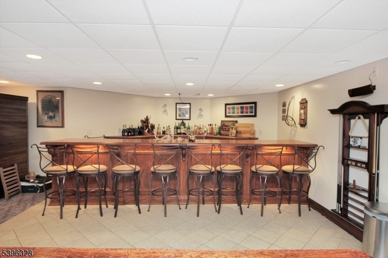
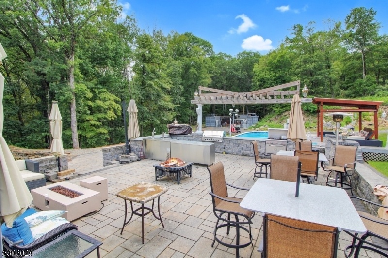
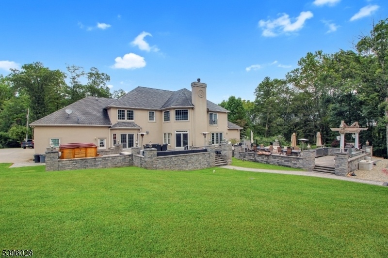

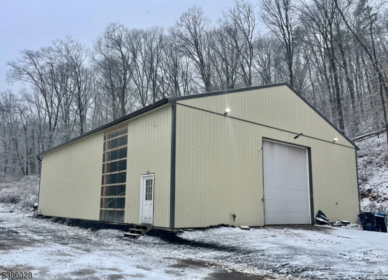
Price: $1,250,000
GSMLS: 3996742Type: Single Family
Style: Colonial
Beds: 6
Baths: 2 Full & 1 Half
Garage: 3-Car
Year Built: 2004
Acres: 25.53
Property Tax: $19,896
Description
Welcome to your private retreat in Northwest New Jersey! Set on nearly 25 secluded acres, this sprawling modern colonial blends timeless elegance with contemporary comfort. Step inside through the grand entryway and take in the soaring two-story family room, highlighted by a stunning floor-to-ceiling stone fireplace, rich hardwood floors, and oversized windows that fill the space with natural light. The formal living and dining rooms share a charming double-sided fireplace and flow seamlessly into the expansive chef's kitchen, complete with a center island, custom cabinetry, and sleek stainless steel appliances, perfect for both entertaining and everyday living. The first-floor primary suite offers a luxurious escape with a spa-like bath featuring an oversized walk-in shower. Upstairs, you'll find five spacious bedrooms and abundant storage. Step outside to your own outdoor oasis: a massive patio area overlooking the pool and mountainside, plenty of parking, and a versatile 60x40 pole barn ready for hobbies, storage, or a workshop. In addition to being extremely secluded, this land is also farmland assessed. Surrounded by nature, this property captures the beauty and tranquility that Northwest New Jersey is famous for, all just over an hour from New York City. Whether you're seeking space, privacy, or a connection to the outdoors near the Pocono Mountains and scenic rivers, this exceptional home has it all.
Rooms Sizes
Kitchen:
22x17 First
Dining Room:
14x14 First
Living Room:
16x14 First
Family Room:
28x18 First
Den:
15x14 First
Bedroom 1:
17x15 First
Bedroom 2:
18x15 Second
Bedroom 3:
17x14 Second
Bedroom 4:
17x14 Second
Room Levels
Basement:
GameRoom,GreatRm,Leisure,Parlor
Ground:
n/a
Level 1:
1 Bedroom, Dining Room, Entrance Vestibule, Family Room, Kitchen, Living Room, Powder Room
Level 2:
4 Or More Bedrooms, Bath Main, Bath(s) Other, Storage Room
Level 3:
n/a
Level Other:
n/a
Room Features
Kitchen:
Center Island, Eat-In Kitchen
Dining Room:
Formal Dining Room
Master Bedroom:
1st Floor, Fireplace, Full Bath, Walk-In Closet
Bath:
n/a
Interior Features
Square Foot:
4,202
Year Renovated:
n/a
Basement:
Yes - Finished, Full
Full Baths:
2
Half Baths:
1
Appliances:
Carbon Monoxide Detector, Dishwasher, Dryer, Refrigerator, Washer
Flooring:
Tile, Wood
Fireplaces:
3
Fireplace:
Gas Fireplace, Wood Burning
Interior:
BarDry,CODetect,CeilHigh,SmokeDet,StallShw,TubShowr,WlkInCls
Exterior Features
Garage Space:
3-Car
Garage:
Attached Garage, Garage Door Opener
Driveway:
Concrete, Driveway-Exclusive, Driveway-Shared
Roof:
Asphalt Shingle
Exterior:
Brick, Vinyl Siding
Swimming Pool:
Yes
Pool:
Above Ground
Utilities
Heating System:
2 Units
Heating Source:
Gas-Propane Owned
Cooling:
2 Units, Ceiling Fan, Central Air
Water Heater:
n/a
Water:
Well
Sewer:
Septic
Services:
n/a
Lot Features
Acres:
25.53
Lot Dimensions:
n/a
Lot Features:
Open Lot, Wooded Lot
School Information
Elementary:
BLAIRSTOWN
Middle:
NO. WARREN
High School:
NO. WARREN
Community Information
County:
Warren
Town:
Blairstown Twp.
Neighborhood:
n/a
Application Fee:
n/a
Association Fee:
n/a
Fee Includes:
n/a
Amenities:
n/a
Pets:
Yes
Financial Considerations
List Price:
$1,250,000
Tax Amount:
$19,896
Land Assessment:
$95,000
Build. Assessment:
$546,600
Total Assessment:
$641,600
Tax Rate:
3.10
Tax Year:
2024
Ownership Type:
Fee Simple
Listing Information
MLS ID:
3996742
List Date:
11-07-2025
Days On Market:
97
Listing Broker:
RE/MAX TOWN & VALLEY II
Listing Agent:
Christopher Kruk


































Request More Information
Shawn and Diane Fox
RE/MAX American Dream
3108 Route 10 West
Denville, NJ 07834
Call: (973) 277-7853
Web: TheForgesDenville.com

