51 Indian Spring Trl
Denville Twp, NJ 07834
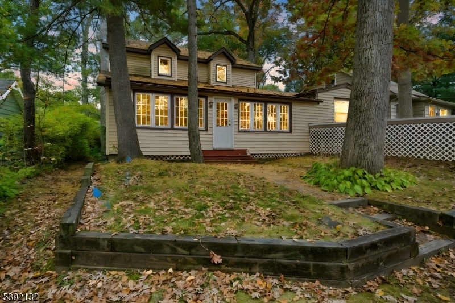
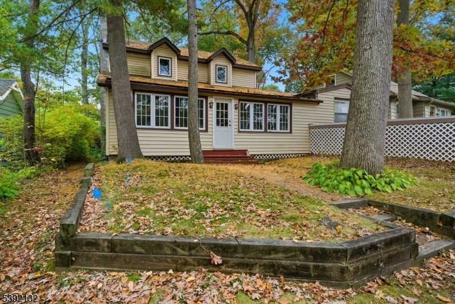
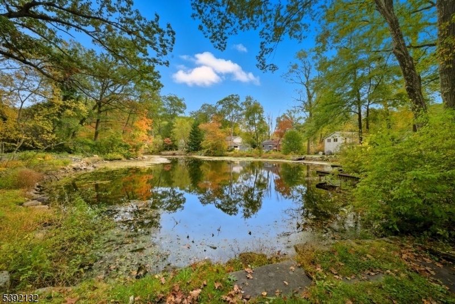
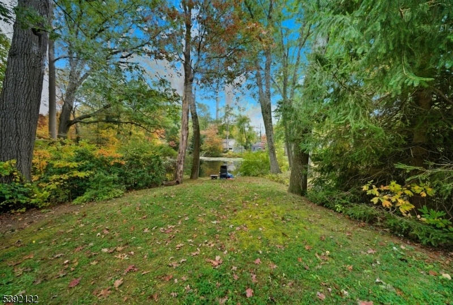
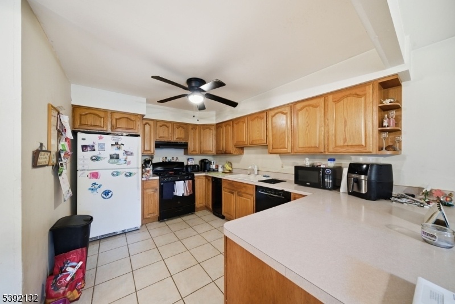
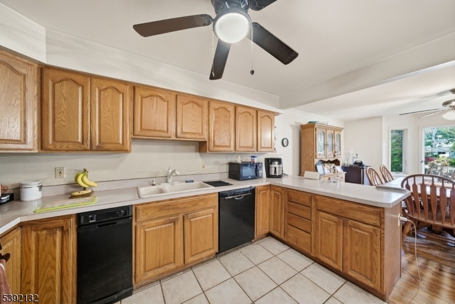
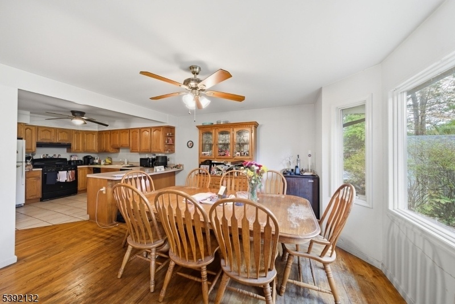
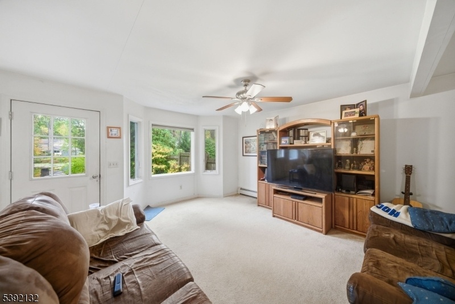
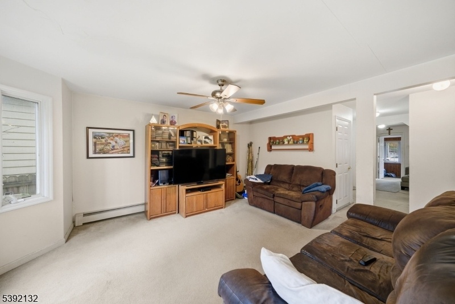
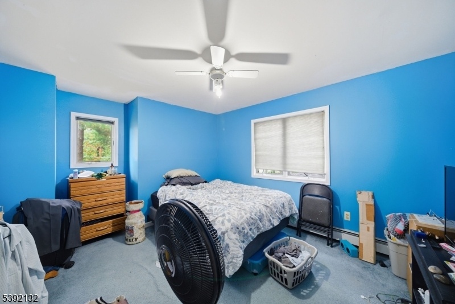
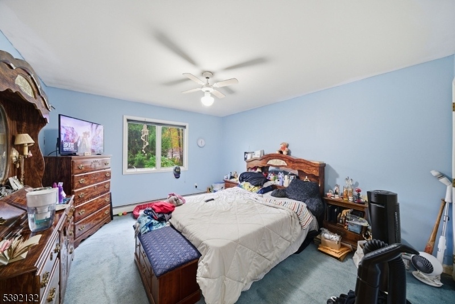
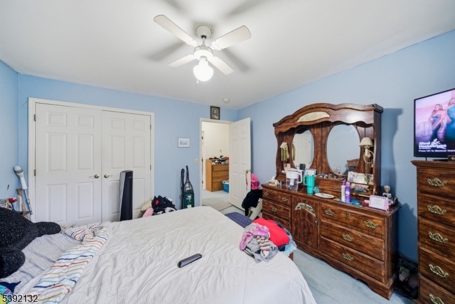
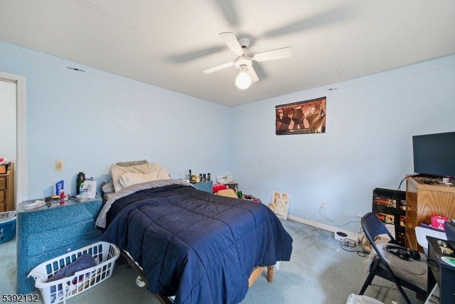
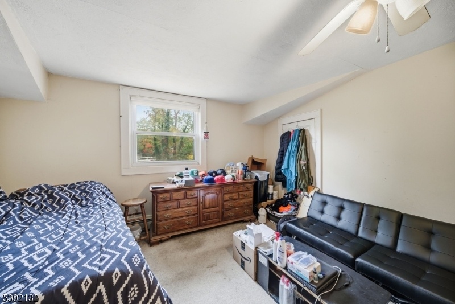
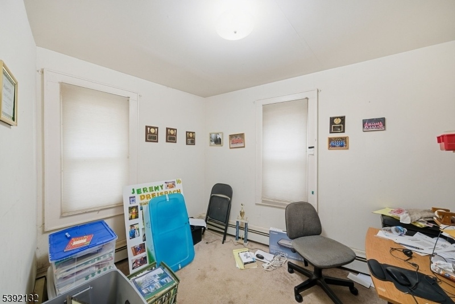
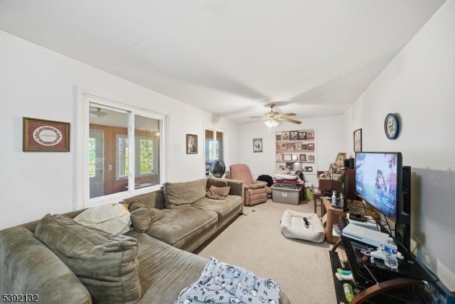
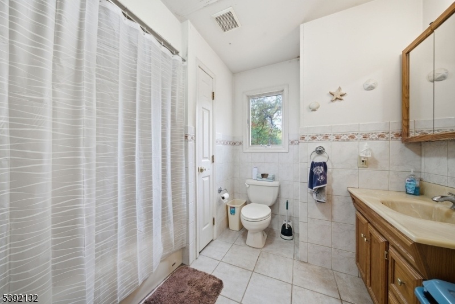
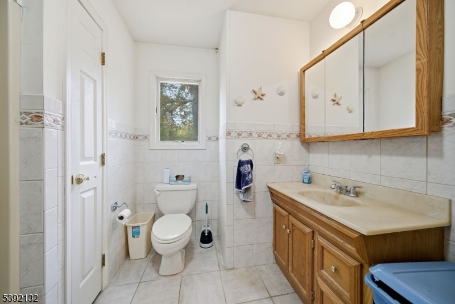
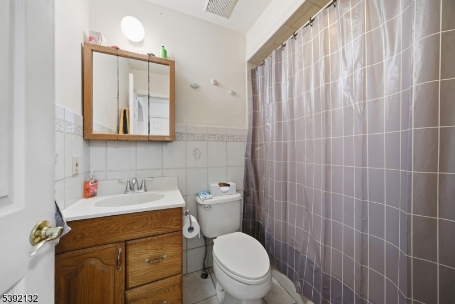
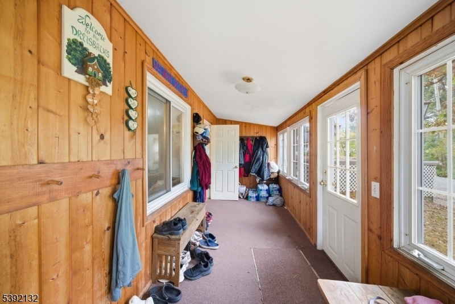
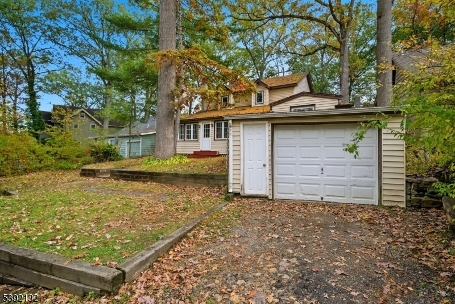
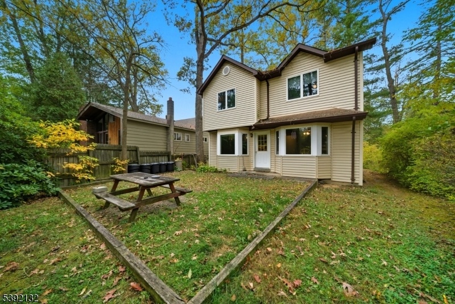
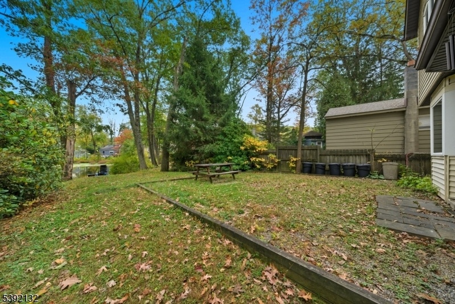
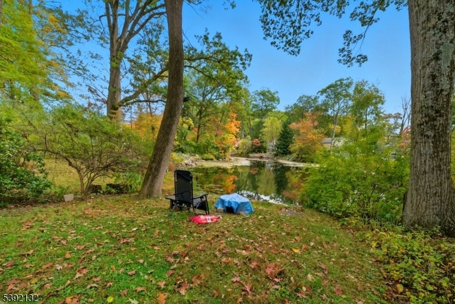
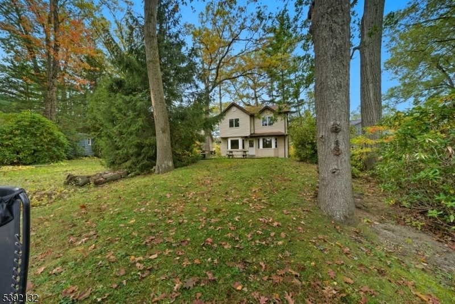
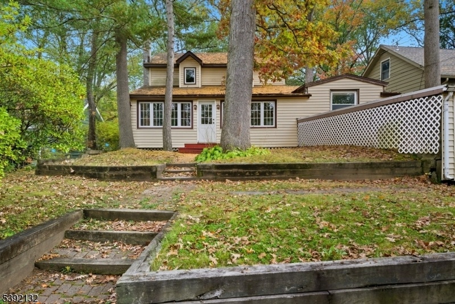
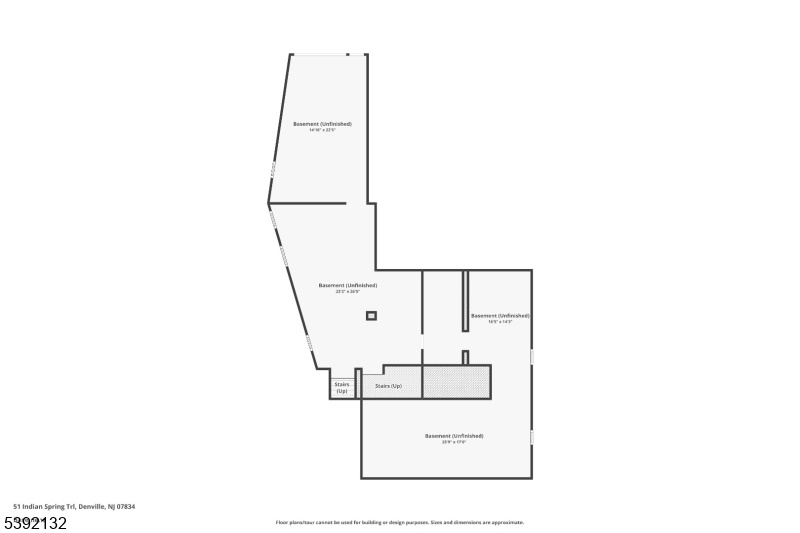
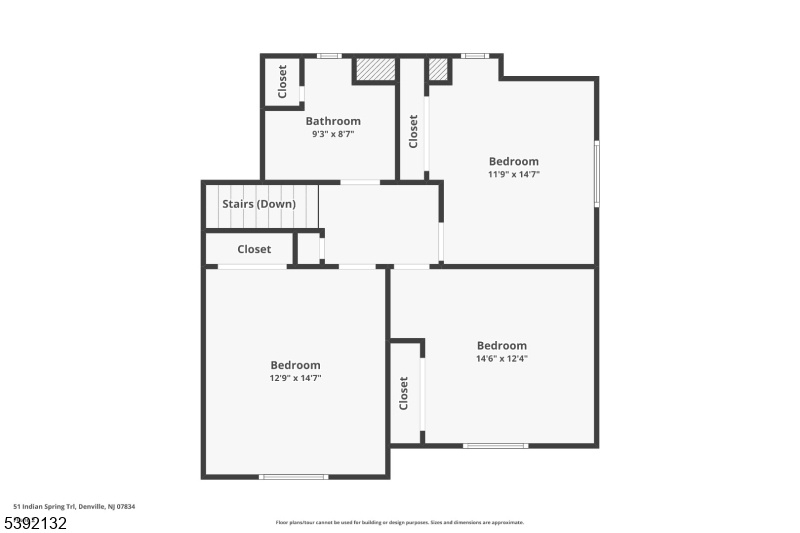
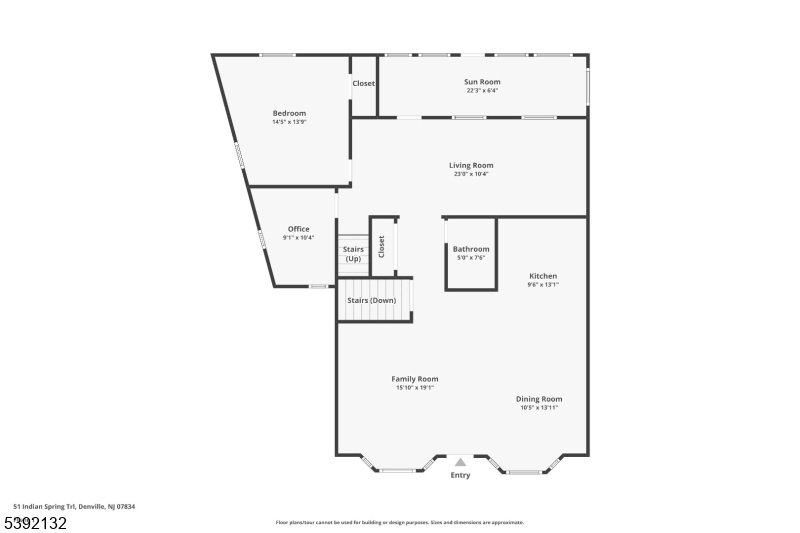
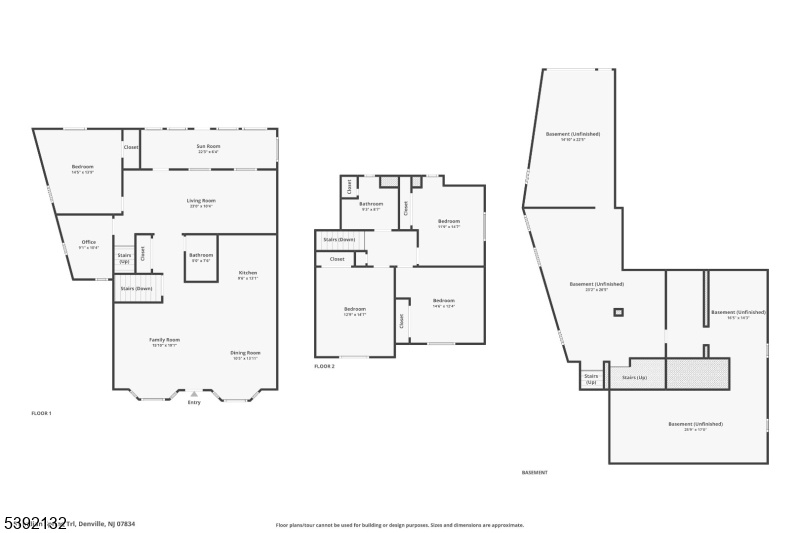
Price: $539,000
GSMLS: 3996717Type: Single Family
Style: Colonial
Beds: 4
Baths: 2 Full
Garage: 1-Car
Year Built: 1929
Acres: 0.16
Property Tax: $8,827
Description
Discover The Charm Of This 4-bedroom, 2-bath Home Nestled Along The Serene Waters Of Indian Spring Trail In Denville. The Inviting Enclosed Porch Welcomes You With Warm Wood Tones And Ample Natural Light, Creating The Perfect Spot To Unwind. Inside, A Spacious Open Layout Connects The Kitchen, Dining, And Living Areas Ideal For Gatherings. The Kitchen Offers Abundant Cabinetry, Tiled Floors, And Generous Counter Space For Effortless Meal Prep. Hardwood Floors Flow Through The Dining Area, Highlighted By Large Windows That Frame Tranquil Outdoor Views. Both Full Baths Are Tiled And Well-appointed, Blending Functionality With Classic Design. Step Outside To Your Private Backyard Retreat Overlooking The Shimmering Pond Perfect For Morning Coffee Or Peaceful Evenings Surrounded By Nature. With Its Wooded Setting, Picturesque Pond Views, And Comfortable Interior, This Home Offers The Ideal Balance Of Relaxation And Convenience. Close To All Commuter Lines And The Heart Of Deville's Main St. Short Walk To One Of Indian Lake's 3 Beaches & Clubhouse For Activities. Swimming, Fishing, Boating, Ice-skating. Minutes From Downtown Denville For Shopping, Restaurants & So Much More. Excellent School System. Easy Commute Into Nyc.
Rooms Sizes
Kitchen:
13x9 First
Dining Room:
14x10 First
Living Room:
23x10 First
Family Room:
19x15 First
Den:
n/a
Bedroom 1:
14x13 Second
Bedroom 2:
14x12 Second
Bedroom 3:
14x12 Second
Bedroom 4:
14x14 First
Room Levels
Basement:
Laundry Room, Storage Room, Utility Room
Ground:
n/a
Level 1:
1 Bedroom, Bath(s) Other, Dining Room, Family Room, Kitchen, Living Room, Office, Sunroom
Level 2:
3 Bedrooms, Bath Main
Level 3:
n/a
Level Other:
n/a
Room Features
Kitchen:
Not Eat-In Kitchen, Separate Dining Area
Dining Room:
Formal Dining Room
Master Bedroom:
n/a
Bath:
n/a
Interior Features
Square Foot:
n/a
Year Renovated:
n/a
Basement:
Yes - Full, Unfinished
Full Baths:
2
Half Baths:
0
Appliances:
Carbon Monoxide Detector, Dishwasher, Range/Oven-Gas, Refrigerator
Flooring:
Carpeting, Laminate, Tile, Wood
Fireplaces:
No
Fireplace:
n/a
Interior:
CODetect,SmokeDet,TubShowr
Exterior Features
Garage Space:
1-Car
Garage:
Attached Garage
Driveway:
1 Car Width, Crushed Stone
Roof:
Asphalt Shingle
Exterior:
Vinyl Siding
Swimming Pool:
No
Pool:
n/a
Utilities
Heating System:
1 Unit, Baseboard - Hotwater
Heating Source:
Gas-Natural
Cooling:
None
Water Heater:
Gas
Water:
Public Water
Sewer:
Public Sewer
Services:
Cable TV Available
Lot Features
Acres:
0.16
Lot Dimensions:
n/a
Lot Features:
Level Lot, Pond On Lot
School Information
Elementary:
n/a
Middle:
n/a
High School:
n/a
Community Information
County:
Morris
Town:
Denville Twp.
Neighborhood:
Indian Lake
Application Fee:
n/a
Association Fee:
$300 - Annually
Fee Includes:
n/a
Amenities:
n/a
Pets:
Yes
Financial Considerations
List Price:
$539,000
Tax Amount:
$8,827
Land Assessment:
$156,400
Build. Assessment:
$163,900
Total Assessment:
$320,300
Tax Rate:
2.76
Tax Year:
2024
Ownership Type:
Fee Simple
Listing Information
MLS ID:
3996717
List Date:
11-07-2025
Days On Market:
0
Listing Broker:
RE/MAX SELECT
Listing Agent:






























Request More Information
Shawn and Diane Fox
RE/MAX American Dream
3108 Route 10 West
Denville, NJ 07834
Call: (973) 277-7853
Web: TheForgesDenville.com




