417 Mountain Rd
Readington Twp, NJ 08833
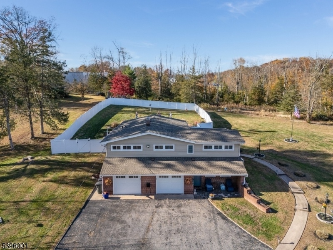
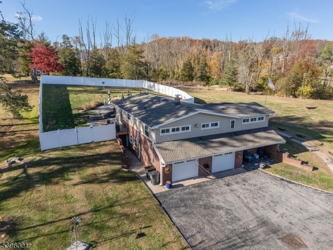
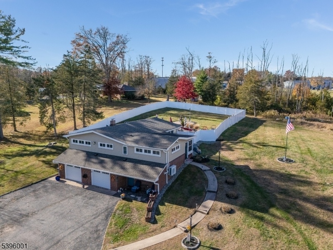
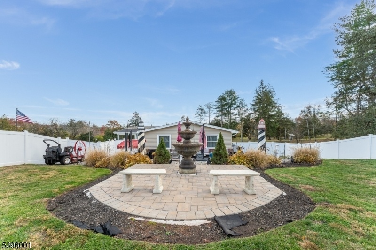
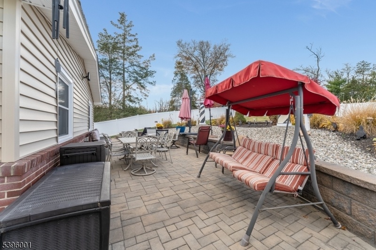
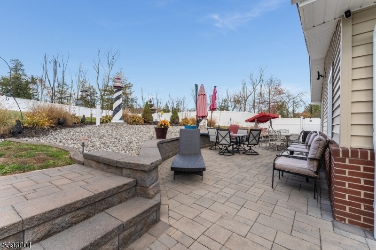
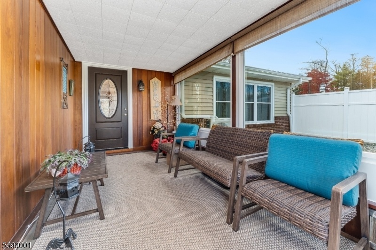
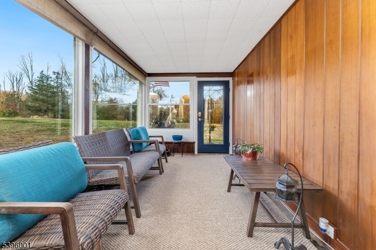
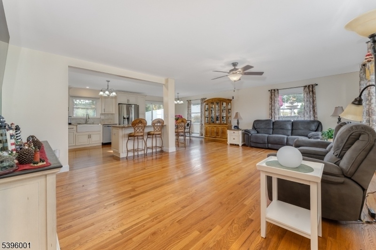
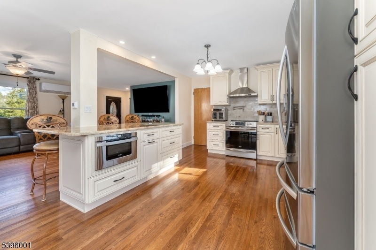
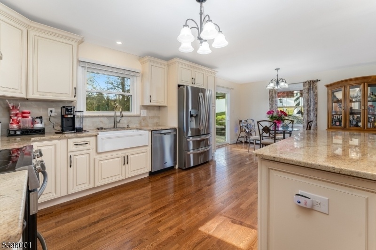
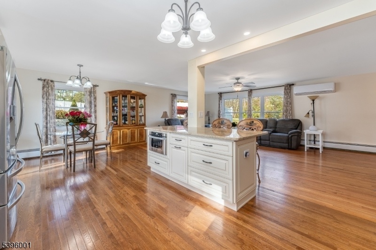
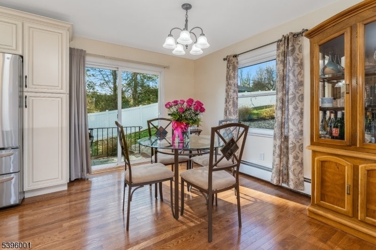
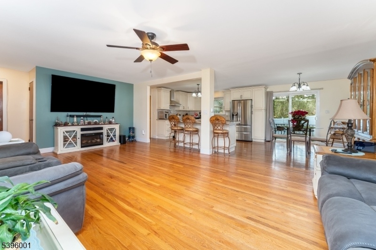
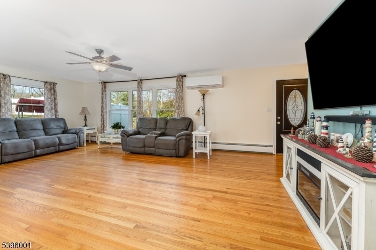
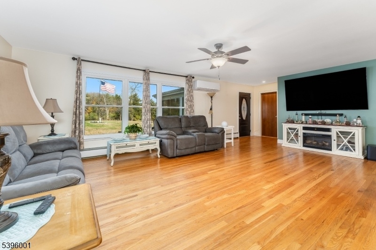
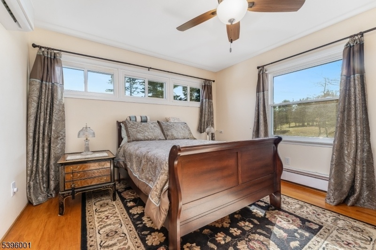
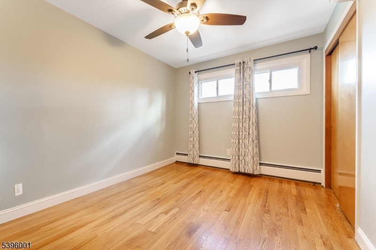
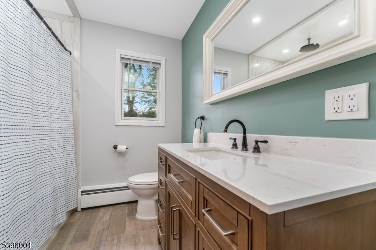
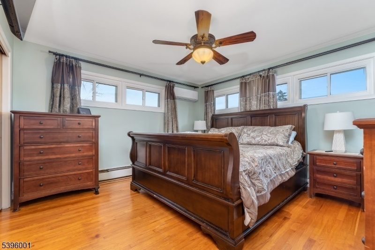
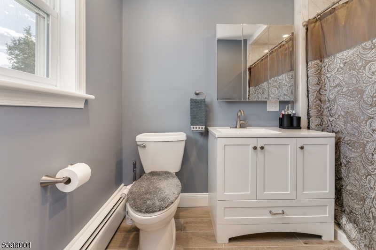
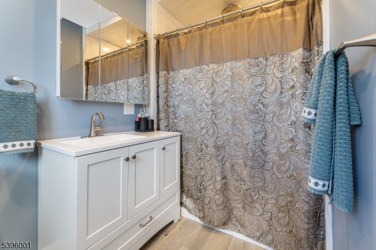
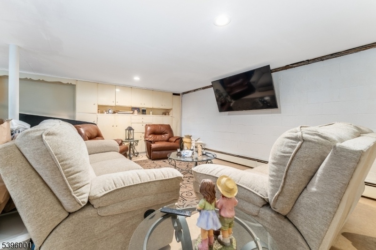
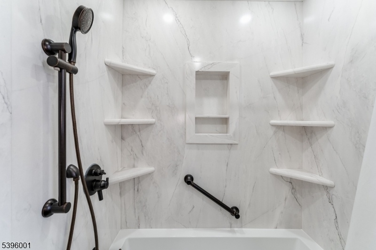
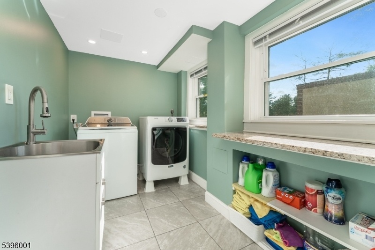
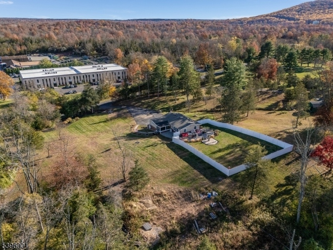
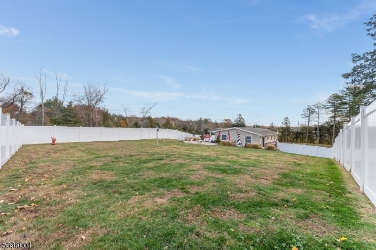
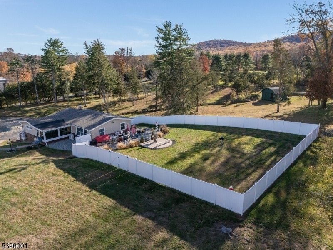
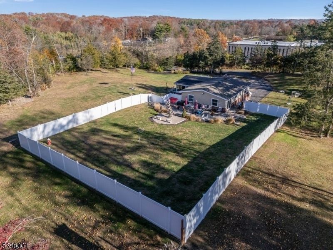
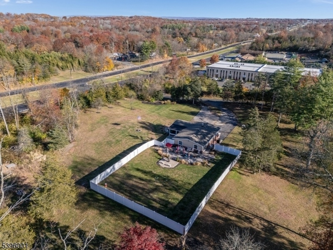
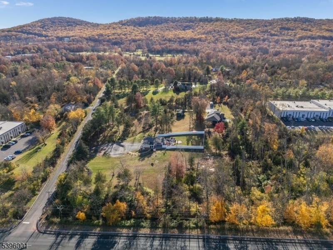
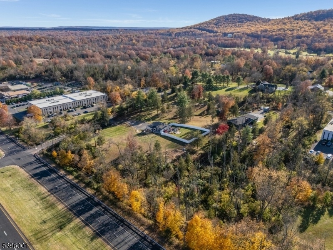
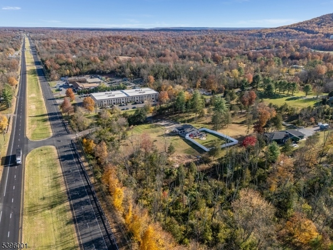
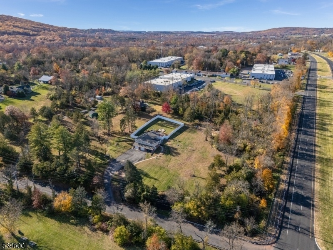
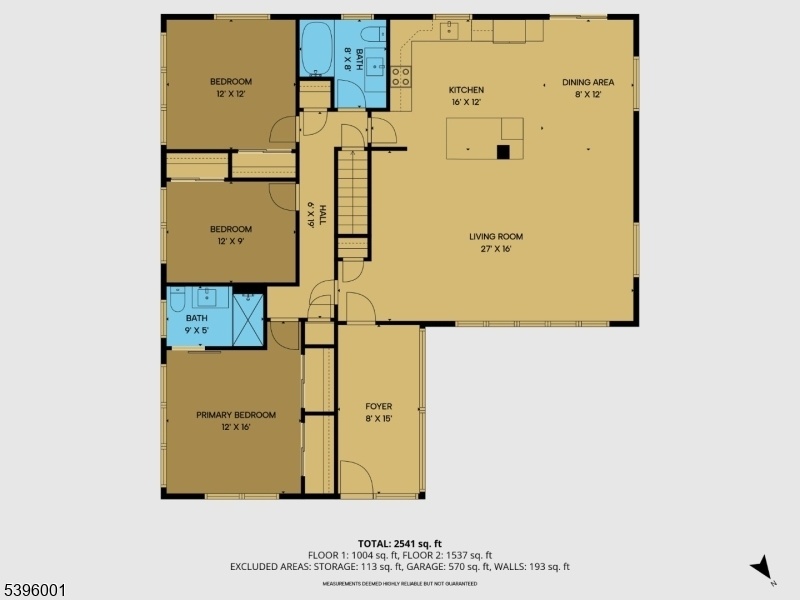
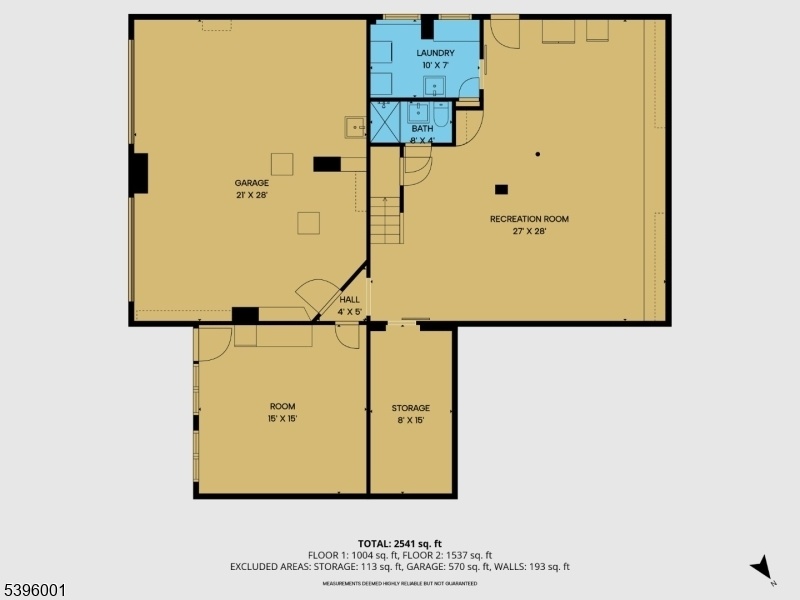
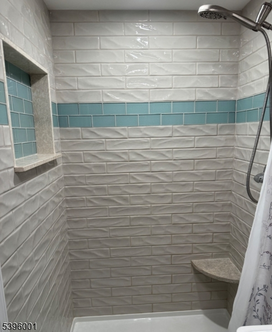
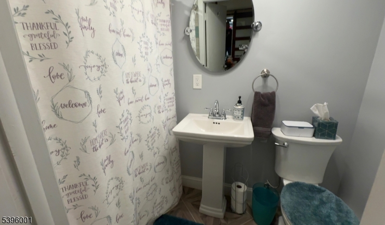
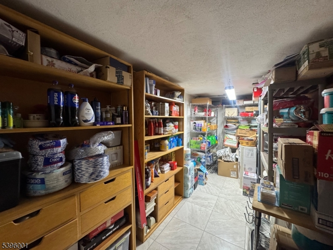
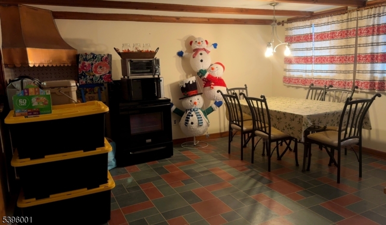
Price: $1,100,000
GSMLS: 3996704Type: Single Family
Style: Ranch
Beds: 3
Baths: 3 Full
Garage: 2-Car
Year Built: 1963
Acres: 2.78
Property Tax: $8,381
Description
Open House Sunday 12PM–2PM.
Welcome Home to this beautiful 3 bedroom 3 bath brick front ranch in desirable Readington Township. Zoned ROM-3, this unique property offers exceptional flexibility for both residential and commercial use ideal for homeowners, entrepreneurs, or investors seeking a live/work setup or a high-visibility business location. The chef-inspired kitchen is a showstopper, complete with a granite island, beautiful cabinetry and stainless steel appliances. Entertain effortlessly in the spacious family room which opens to the kitchen, for the perfect flow.The fully finished basement adds incredible versatility with a full bathroom, laundry room, kitchen and expansive space perfect for a guest suite, media room, or game area. A sun-drenched four-season sun room invites year-round enjoyment, while the fully fenced yard offers privacy, security for pets, and a perfect setting for outdoor gatherings.Additional highlights include: An attached 2-car garage with ample storage or workshop potential, High-visibility location just off Route 22 East ideal for client access, deliveries, or commuting, Zoning flexibility that supports a variety of uses: professional office, small business, or residential living Opportunities like this with ROM-3 zoning in a high-demand area are incredibly rare. Don't miss your chance to own a truly multi-functional gem in the heart of Hunterdon County.Rooms Sizes
Kitchen:
12x13 First
Dining Room:
11x12 First
Living Room:
15x24 First
Family Room:
15x9 Basement
Den:
n/a
Bedroom 1:
13x14 First
Bedroom 2:
12x10 First
Bedroom 3:
12x12 First
Bedroom 4:
n/a
Room Levels
Basement:
BathOthr,FamilyRm,GarEnter,Kitchen,Laundry,Storage,Utility
Ground:
Utility Room, Walkout
Level 1:
3Bedroom,BathMain,BathOthr,DiningRm,InsdEntr,Kitchen,LivingRm,OutEntrn,Sunroom
Level 2:
Attic
Level 3:
n/a
Level Other:
n/a
Room Features
Kitchen:
Center Island, Eat-In Kitchen
Dining Room:
Living/Dining Combo
Master Bedroom:
1st Floor, Full Bath
Bath:
Stall Shower
Interior Features
Square Foot:
1,460
Year Renovated:
2023
Basement:
Yes - Finished, Full, Walkout
Full Baths:
3
Half Baths:
0
Appliances:
Carbon Monoxide Detector, Dishwasher, Dryer, Microwave Oven, Range/Oven-Electric, Refrigerator, Sump Pump, Washer
Flooring:
Tile, Wood
Fireplaces:
No
Fireplace:
n/a
Interior:
Carbon Monoxide Detector, Security System, Smoke Detector, Window Treatments
Exterior Features
Garage Space:
2-Car
Garage:
Attached Garage
Driveway:
2 Car Width, Additional Parking
Roof:
Asphalt Shingle
Exterior:
Brick, Vinyl Siding
Swimming Pool:
No
Pool:
n/a
Utilities
Heating System:
Baseboard - Hotwater, Multi-Zone
Heating Source:
Oil Tank Above Ground - Inside
Cooling:
Ductless Split AC, Multi-Zone Cooling
Water Heater:
Electric, See Remarks
Water:
Well
Sewer:
Public Sewer
Services:
Cable TV Available, Garbage Extra Charge
Lot Features
Acres:
2.78
Lot Dimensions:
n/a
Lot Features:
Corner, Level Lot, Open Lot
School Information
Elementary:
n/a
Middle:
READINGTON
High School:
HUNTCENTRL
Community Information
County:
Hunterdon
Town:
Readington Twp.
Neighborhood:
n/a
Application Fee:
n/a
Association Fee:
n/a
Fee Includes:
n/a
Amenities:
n/a
Pets:
Yes
Financial Considerations
List Price:
$1,100,000
Tax Amount:
$8,381
Land Assessment:
$156,700
Build. Assessment:
$163,100
Total Assessment:
$319,800
Tax Rate:
2.62
Tax Year:
2024
Ownership Type:
Fee Simple
Listing Information
MLS ID:
3996704
List Date:
11-06-2025
Days On Market:
102
Listing Broker:
COLDWELL BANKER REALTY
Listing Agent:
Nicole Yard








































Request More Information
Shawn and Diane Fox
RE/MAX American Dream
3108 Route 10 West
Denville, NJ 07834
Call: (973) 277-7853
Web: TheForgesDenville.com

