3 Serafin Pl
Glen Rock Boro, NJ 07452
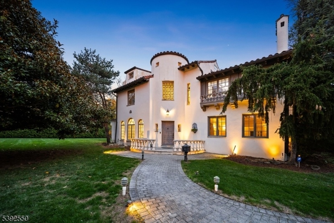
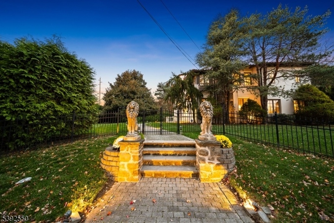
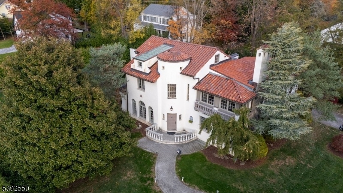
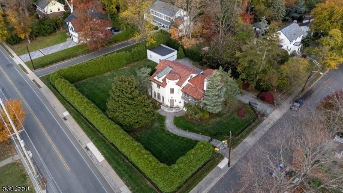
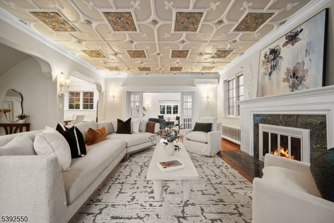
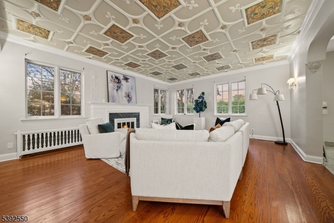
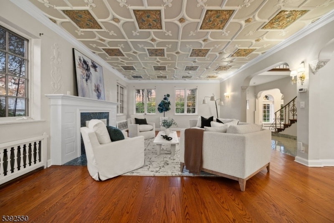
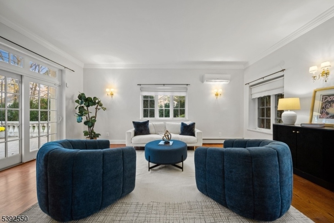
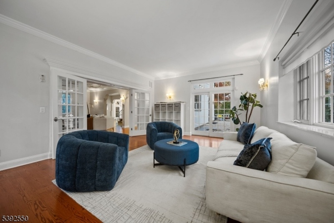
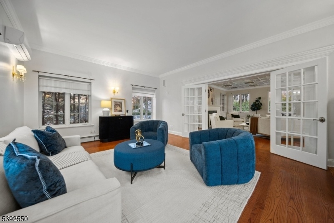
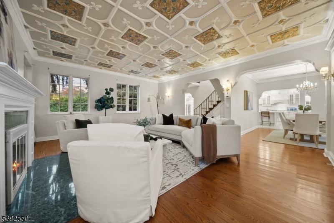
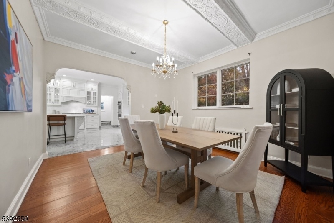
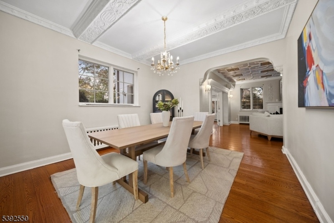
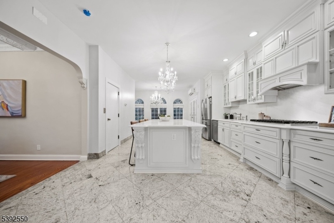
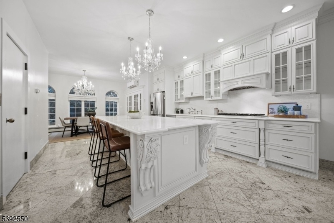
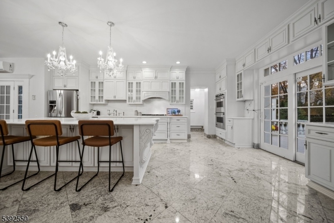
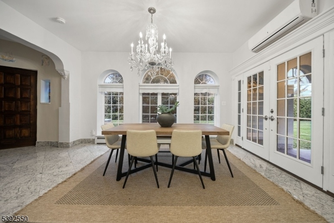
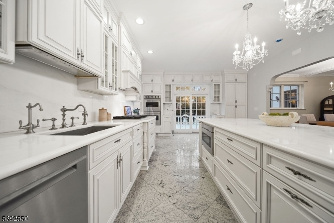
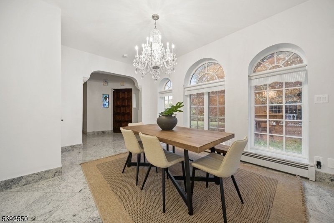
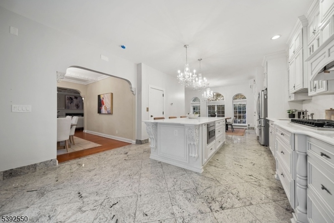
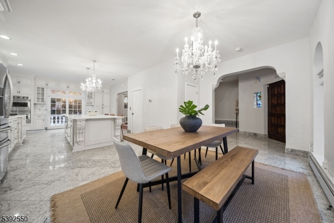
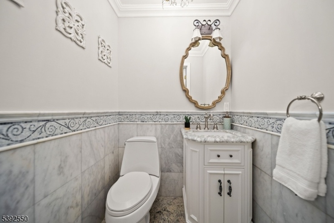
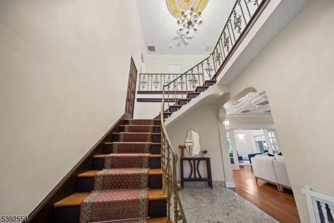
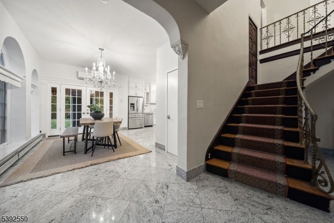
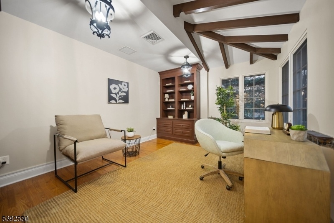
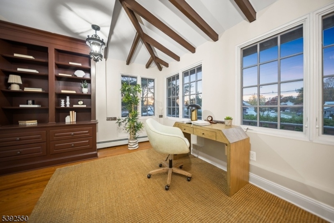
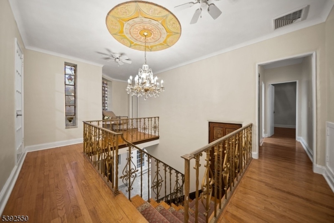
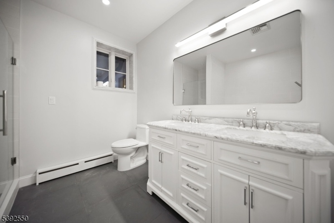
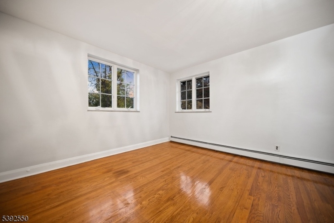
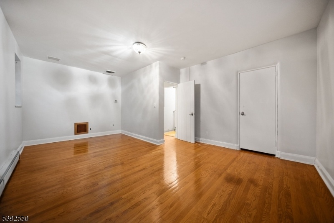
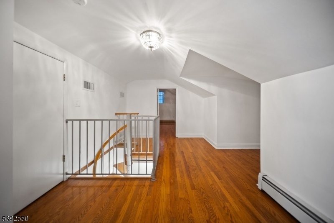
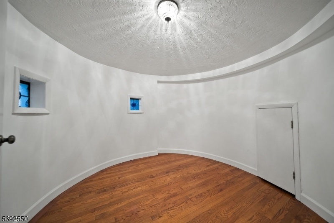
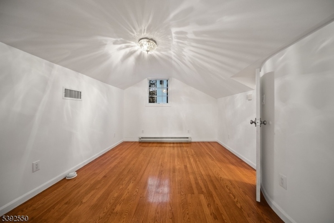
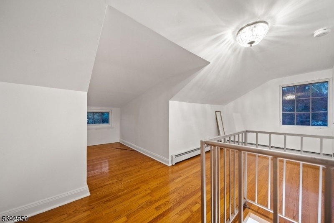
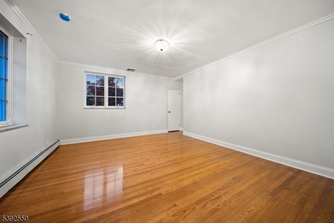
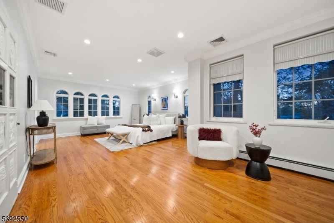
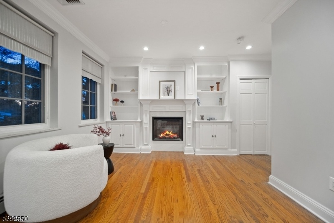
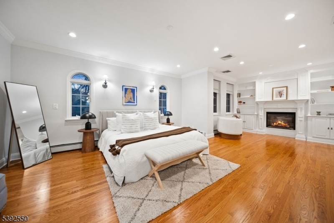
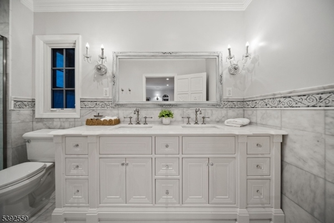
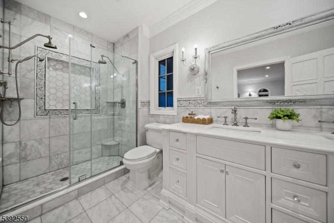
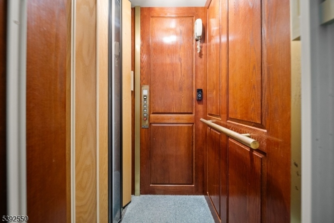
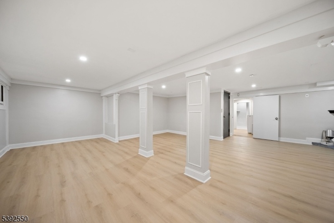
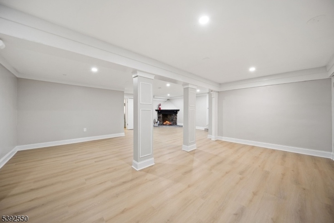
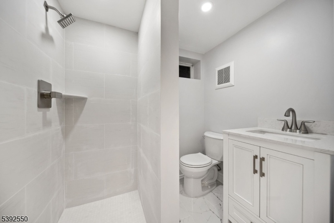
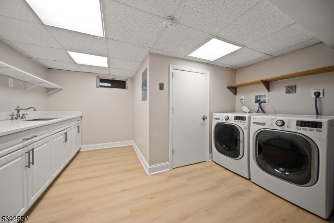
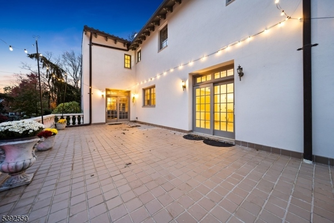
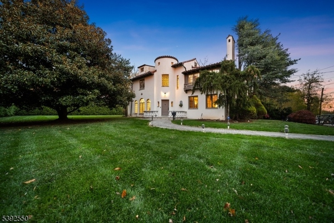
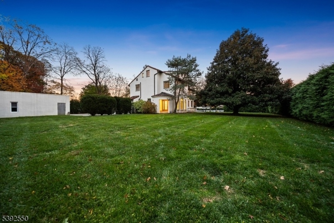
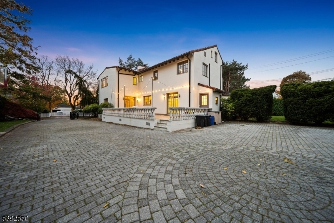
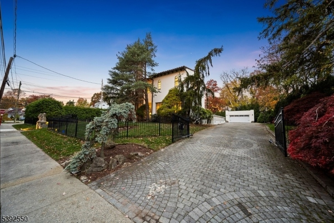
Price: $1,849,000
GSMLS: 3996615Type: Single Family
Style: Colonial
Beds: 5
Baths: 4 Full & 1 Half
Garage: 2-Car
Year Built: 1925
Acres: 0.54
Property Tax: $21,141
Description
Welcome To 3 Serafin Place, An Exceptional 5-bedroom, 4.5-bath Luxury Home Offering Nearly 4,500 Sf Of Refined Living Space On A Beautifully Landscaped .5 Acres In The Heart Of Glen Rock. Blending Timeless Architecture With Modern Innovation, This Home Pairs Elegant Design With Everyday Comfort & Convenience. Step Inside To A Grand Entryway Showcasing Soaring Ceilings, Rich Finishes & A Seamless Flow Throughout. The Semi-open Floor Plan Connects A Spacious Living Room, Elegant Dining Area & A Gourmet Kitchen Featuring Marble Countertops, A Large Center Island & A Charming Breakfast Nook Overlooking The Lush Yard. A Mudroom, Powder Room & Residential Elevator Add Both Ease & Accessibility To Daily Living. Upstairs, The Primary Suite Serves As A Private Retreat With A Sitting Area, Fireplace & A Spa-inspired Bath. 2 Additional Bedrooms, A Bright Office & A Full Bath Complete This Level. The 3rd Floor Offers A Perfect Guest Or Jr Suite With A Bedroom, Lounge Area & Full Bath. The Finished Lower Level Offers A Rec Room, Projection Wall, Full Bath & Laundry. Thoughtfully Equipped With Smart Home Features, Including Multi-zone Climate Control, Lighting & Irrigation Systems, This Residence Ensures Modern Comfort At Your Fingertips. Outside, Enjoy A Private Fenced Yard With A Patio. The Paver Driveway & Detached Two-car Garage Provide Ample Parking. Ideally Situated Near Downtown Glen Rock, Top-rated Schools & Direct Nyc Transportation, This Home Embodies Luxury Living At Its Finest.
Rooms Sizes
Kitchen:
First
Dining Room:
First
Living Room:
First
Family Room:
First
Den:
n/a
Bedroom 1:
Second
Bedroom 2:
Second
Bedroom 3:
Second
Bedroom 4:
Third
Room Levels
Basement:
n/a
Ground:
n/a
Level 1:
BathOthr,DiningRm,FamilyRm,Kitchen,SittngRm
Level 2:
3 Bedrooms, Bath Main, Bath(s) Other, Office
Level 3:
2Bedroom,SittngRm
Level Other:
n/a
Room Features
Kitchen:
See Remarks
Dining Room:
Formal Dining Room
Master Bedroom:
Fireplace, Full Bath, Sitting Room, Walk-In Closet
Bath:
n/a
Interior Features
Square Foot:
4,458
Year Renovated:
2025
Basement:
Yes - Finished
Full Baths:
4
Half Baths:
1
Appliances:
Dishwasher, Dryer, Microwave Oven, Range/Oven-Gas, Refrigerator, See Remarks, Wall Oven(s) - Gas, Washer
Flooring:
See Remarks
Fireplaces:
2
Fireplace:
Bedroom 1, Living Room, See Remarks, Wood Burning
Interior:
CeilBeam,CODetect,Elevator,CeilHigh,JacuzTyp,SmokeDet,WlkInCls
Exterior Features
Garage Space:
2-Car
Garage:
Detached Garage
Driveway:
Paver Block
Roof:
See Remarks
Exterior:
Stucco
Swimming Pool:
No
Pool:
n/a
Utilities
Heating System:
Baseboard - Hotwater, Radiant - Electric
Heating Source:
Gas-Natural
Cooling:
Central Air, Ductless Split AC, See Remarks
Water Heater:
n/a
Water:
Public Water
Sewer:
Public Sewer
Services:
n/a
Lot Features
Acres:
0.54
Lot Dimensions:
151 X 157
Lot Features:
Corner
School Information
Elementary:
n/a
Middle:
n/a
High School:
GLEN RCK H
Community Information
County:
Bergen
Town:
Glen Rock Boro
Neighborhood:
n/a
Application Fee:
n/a
Association Fee:
n/a
Fee Includes:
n/a
Amenities:
Elevator
Pets:
n/a
Financial Considerations
List Price:
$1,849,000
Tax Amount:
$21,141
Land Assessment:
$352,400
Build. Assessment:
$290,600
Total Assessment:
$643,000
Tax Rate:
3.29
Tax Year:
2024
Ownership Type:
Fee Simple
Listing Information
MLS ID:
3996615
List Date:
11-06-2025
Days On Market:
0
Listing Broker:
KELLER WILLIAMS VILLAGE SQUARE
Listing Agent:


















































Request More Information
Shawn and Diane Fox
RE/MAX American Dream
3108 Route 10 West
Denville, NJ 07834
Call: (973) 277-7853
Web: TheForgesDenville.com

