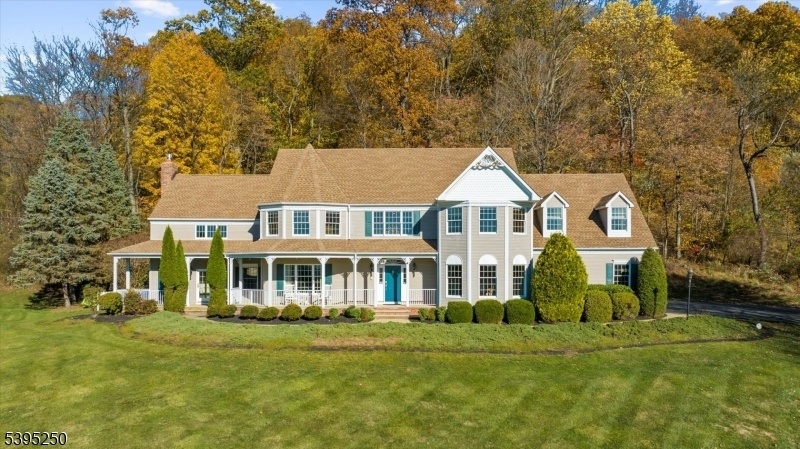21 Country Pl
Clinton Twp, NJ 08833















































Price: $1,150,000
GSMLS: 3996520Type: Single Family
Style: Colonial
Beds: 4
Baths: 3 Full & 1 Half
Garage: 3-Car
Year Built: 1994
Acres: 4.90
Property Tax: $20,902
Description
Discover The Ultimate Retreat: A Stately 4-bedroom, 3.5-bath Colonial Offering 5,151 Sq Ft Of Luxury Living On Nearly 5 Private Wooded Acres. A Nature Lover's Dream, It Provides Immediate Access To The Renowned Round Valley Reservoir Your Extended "adventure Yard. Enjoy Kayaking, Fishing, Swimming, Paddleboarding, And Miles Of Hiking And Biking Trails Right From Your Property. This Setting Prioritizes Privacy And Natural Beauty, Maximizing Your Leisure Time.located At The End Of A Quiet Cul-de-sac, A Tree-lined Drive Leads To Total Seclusion, Backing Directly To Preserved Woods And The Reservoir.the Chef's Kitchen Features A Center Island, Granite Countertops, Stainless Steel Appliances, And Flows To A Sunroom And New Paver Patio. The Great Room Impresses With Soaring Ceilings And A Brand-new (2025) Gas Fireplace With A Stunning Stone Surround. Highlights Include A Two-story Library With Oak Shelving And Fireplace, And A Formal Living Room Converted To A Home Office With Custom Built-ins.the Luxurious Primary Suite Offers A Sitting Area, Private Balcony, Three Walk-in Closets, And A Remodeled Bath. A Large Bonus Room Is Ideal For A Gym, Studio, Or Second Office.top-tier Upgrades Include A New Roof With Gutter Guards, Two-zone Hvac (lennox 2022), Whole-house Water Filter, And Convenient Rear Staircase. The Finished Walkout Basement Features 9-foot Ceilings, A Game Room, And Expansion Potential. Trade Backyard Upkeep For Wilderness Adventure.
Rooms Sizes
Kitchen:
20x15 First
Dining Room:
24x14 First
Living Room:
15x16 First
Family Room:
24x22 First
Den:
n/a
Bedroom 1:
25x16 Second
Bedroom 2:
21x15 Second
Bedroom 3:
18x15 Second
Bedroom 4:
17x7 Second
Room Levels
Basement:
Sunroom
Ground:
Rec Room, Storage Room
Level 1:
Bath(s) Other, Breakfast Room, Dining Room, Family Room, Great Room, Kitchen, Laundry Room, Library, Living Room, Porch, Sunroom
Level 2:
4 Or More Bedrooms, Bath Main, Bath(s) Other
Level 3:
n/a
Level Other:
GarEnter
Room Features
Kitchen:
Breakfast Bar
Dining Room:
Formal Dining Room
Master Bedroom:
Full Bath, Sitting Room, Walk-In Closet
Bath:
Soaking Tub, Stall Shower
Interior Features
Square Foot:
5,151
Year Renovated:
2025
Basement:
Yes - Finished, Full
Full Baths:
3
Half Baths:
1
Appliances:
Cooktop - Gas, Dishwasher, Dryer, Kitchen Exhaust Fan, Microwave Oven, Refrigerator, Wall Oven(s) - Gas, Water Filter
Flooring:
Tile, Wood
Fireplaces:
2
Fireplace:
Family Room, Insert, Library, See Remarks
Interior:
Walk-In Closet
Exterior Features
Garage Space:
3-Car
Garage:
Attached Garage
Driveway:
Blacktop
Roof:
Asphalt Shingle
Exterior:
Vinyl Siding
Swimming Pool:
No
Pool:
n/a
Utilities
Heating System:
2 Units, Forced Hot Air
Heating Source:
Electric, Gas-Propane Owned
Cooling:
2 Units, Ceiling Fan, Central Air
Water Heater:
Electric
Water:
Well
Sewer:
Septic
Services:
Cable TV Available
Lot Features
Acres:
4.90
Lot Dimensions:
n/a
Lot Features:
Cul-De-Sac, Wooded Lot
School Information
Elementary:
P.MCGAHERN
Middle:
CLINTON MS
High School:
N.HUNTERDN
Community Information
County:
Hunterdon
Town:
Clinton Twp.
Neighborhood:
Country Place
Application Fee:
n/a
Association Fee:
n/a
Fee Includes:
n/a
Amenities:
n/a
Pets:
Yes
Financial Considerations
List Price:
$1,150,000
Tax Amount:
$20,902
Land Assessment:
$179,500
Build. Assessment:
$521,700
Total Assessment:
$701,200
Tax Rate:
2.98
Tax Year:
2024
Ownership Type:
Fee Simple
Listing Information
MLS ID:
3996520
List Date:
11-06-2025
Days On Market:
0
Listing Broker:
COLDWELL BANKER REALTY
Listing Agent:















































Request More Information
Shawn and Diane Fox
RE/MAX American Dream
3108 Route 10 West
Denville, NJ 07834
Call: (973) 277-7853
Web: TheForgesDenville.com

