1146 Stephanie Dr
North Caldwell Boro, NJ 07006
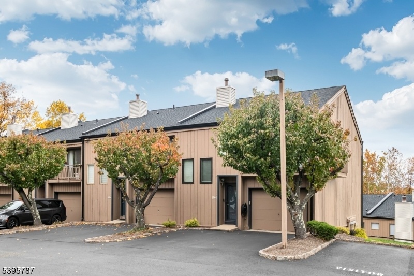
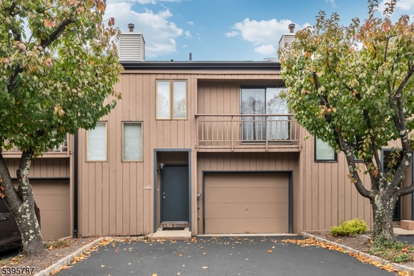
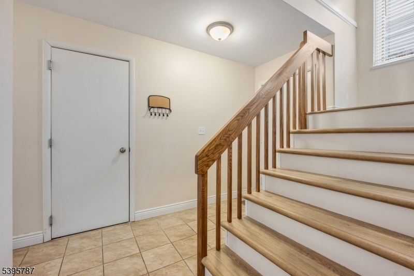
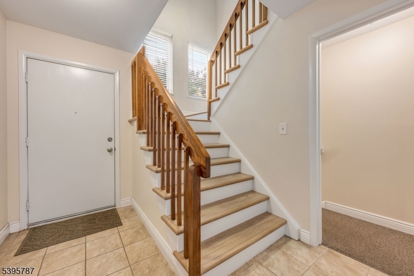
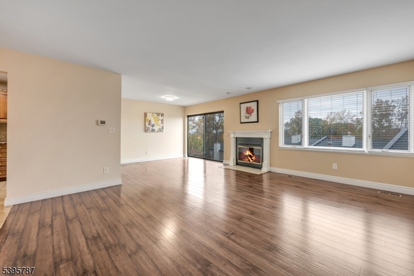
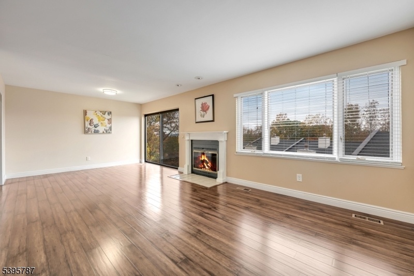
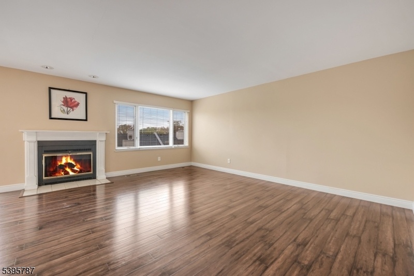
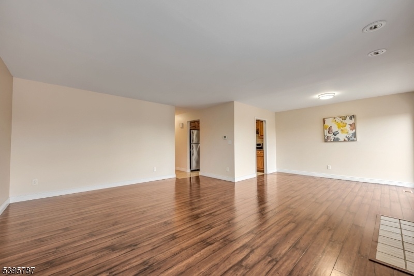
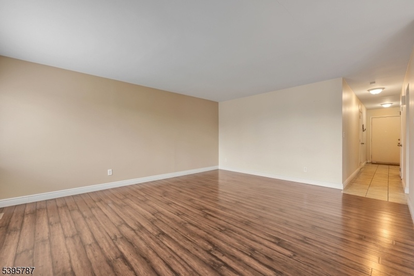
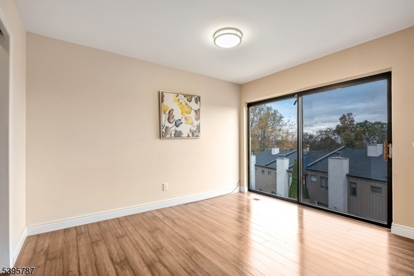
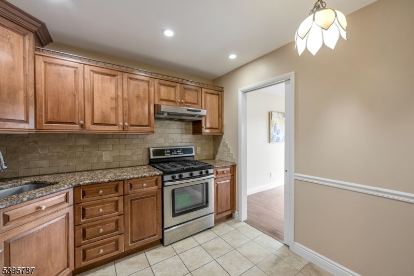
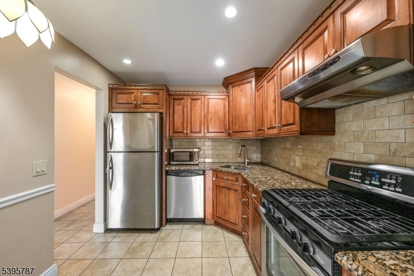
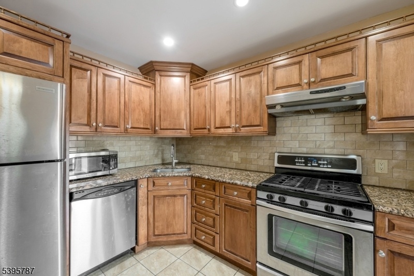
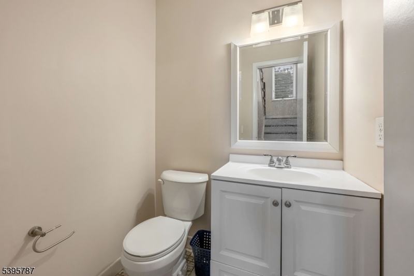
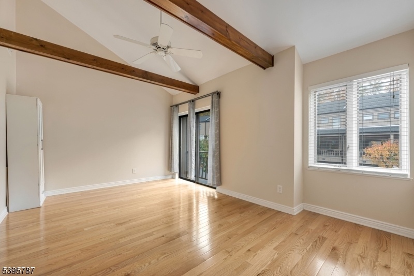
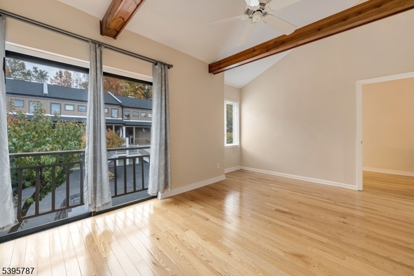
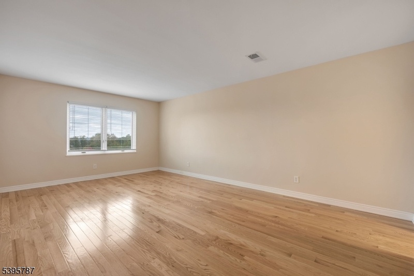
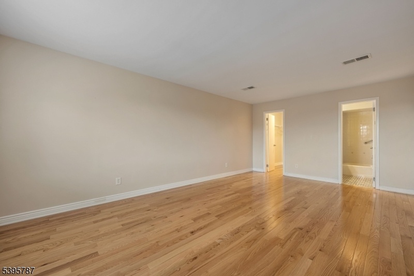
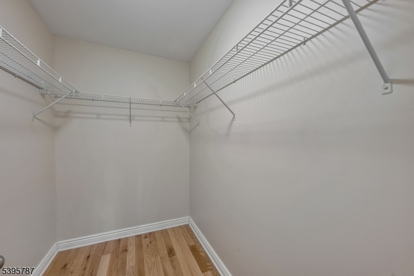
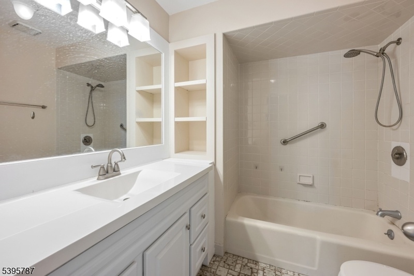
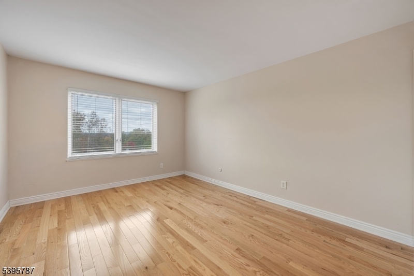
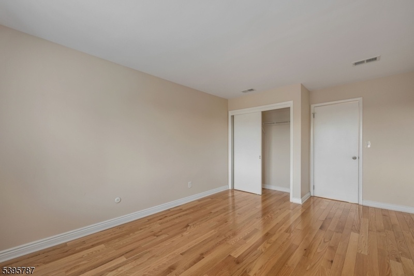
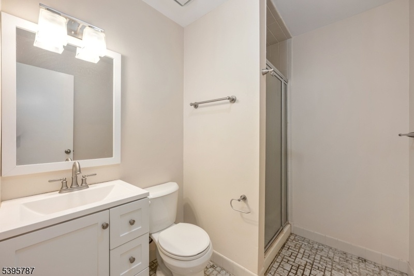
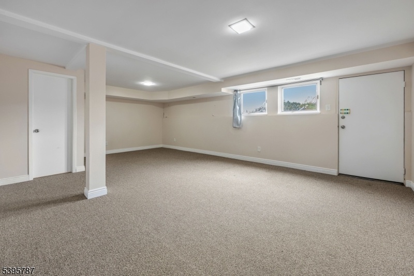
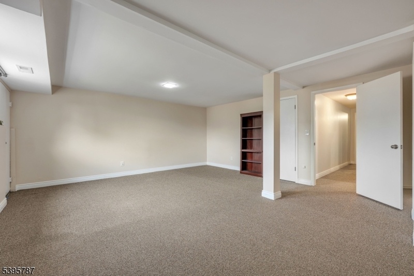
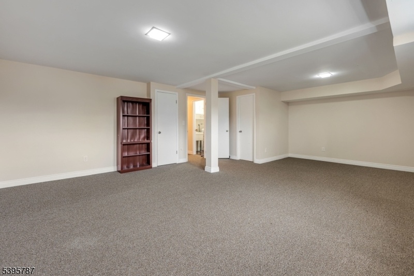
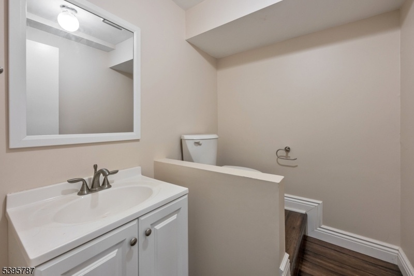
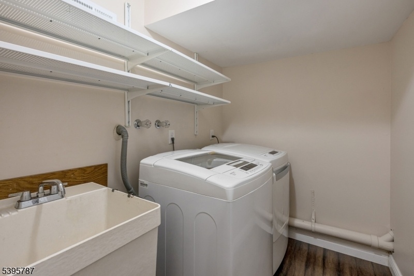
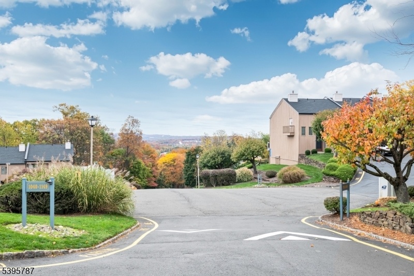
Price: $549,000
GSMLS: 3996511Type: Condo/Townhouse/Co-op
Style: Townhouse-Interior
Beds: 2
Baths: 2 Full & 2 Half
Garage: 1-Car
Year Built: 1985
Acres: 0.00
Property Tax: $7,979
Description
Welcome To 1146 Stephanie Drive, A Charming Townhome Residence Nestled In The Heart Of Desirable North Caldwell, Nj. This Delightful Home Features 2 Spacious Bedrooms And A 3rd Br/den, 2 Full Bathrooms And 2 Half Baths. With A Generous 1800 Square Feet Of Living Space, This Unit Is Designed For Comfort And Style.step Into A Home That Offers A Perfect Blend Of Modern Living And Cozy Charm. The Open-concept Living Area Featuring A Welcoming Fireplace, Creates An Inviting Atmosphere For Relaxation And Entertaining. For Those Who Love The Outdoors, This Home Offers A Deck Off The Main Living Area And A Separate Seating/barbecue Area At Ground Level Perfect For Enjoying A Quiet Evening At Home.on The 2nd Level, You'll Find A Primary Ensuite That Provides A Private Retreat, A 2nd Br And A 3rd Flex Room That Could Serve As A Br, Den, Hobby Room, Etc. Additional Features Incuding A Second Full Bath And 2 Powder Rooms Add To The Home's Functionality. The Finished Basement Provides Extra Space For Storage, A Rec Room, Laundry Room, Utilities And Powder Room. An Additional Added Convenience Is Having The Attached Garage Opening To The Main Living Area For Easy Access, Especially On A Less Than Desirable Weather Day.discover The Perfect Blend Of Easy Living And Convenience In This North Caldwell Gem. The Great Location And Ample Living Space Combined With An Amazing Community And A Top School District Make This A Great Opportunity.
Rooms Sizes
Kitchen:
First
Dining Room:
First
Living Room:
First
Family Room:
Basement
Den:
Second
Bedroom 1:
Second
Bedroom 2:
Second
Bedroom 3:
n/a
Bedroom 4:
n/a
Room Levels
Basement:
Family Room, Powder Room, Storage Room, Utility Room, Walkout
Ground:
n/a
Level 1:
GarEnter,Kitchen,LivDinRm,PowderRm
Level 2:
2Bedroom,BathMain,BathOthr,Den,SeeRem
Level 3:
n/a
Level Other:
n/a
Room Features
Kitchen:
Galley Type
Dining Room:
Dining L
Master Bedroom:
Full Bath, Walk-In Closet
Bath:
Tub Shower
Interior Features
Square Foot:
n/a
Year Renovated:
n/a
Basement:
Yes - Finished, Walkout
Full Baths:
2
Half Baths:
2
Appliances:
Dishwasher, Range/Oven-Gas, Refrigerator
Flooring:
Tile, Wood
Fireplaces:
1
Fireplace:
Living Room
Interior:
n/a
Exterior Features
Garage Space:
1-Car
Garage:
Built-In Garage, See Remarks
Driveway:
1 Car Width, Additional Parking, Assigned
Roof:
Composition Shingle
Exterior:
CedarSid,Vertical
Swimming Pool:
No
Pool:
n/a
Utilities
Heating System:
1 Unit, Forced Hot Air
Heating Source:
Gas-Natural
Cooling:
1 Unit, Central Air
Water Heater:
Gas
Water:
Public Water
Sewer:
Public Sewer
Services:
n/a
Lot Features
Acres:
0.00
Lot Dimensions:
n/a
Lot Features:
n/a
School Information
Elementary:
n/a
Middle:
n/a
High School:
n/a
Community Information
County:
Essex
Town:
North Caldwell Boro
Neighborhood:
Lindsley Heights
Application Fee:
n/a
Association Fee:
$576 - Monthly
Fee Includes:
Maintenance-Common Area, Maintenance-Exterior, Snow Removal, Trash Collection
Amenities:
n/a
Pets:
Yes
Financial Considerations
List Price:
$549,000
Tax Amount:
$7,979
Land Assessment:
$95,000
Build. Assessment:
$258,400
Total Assessment:
$353,400
Tax Rate:
2.26
Tax Year:
2024
Ownership Type:
Condominium
Listing Information
MLS ID:
3996511
List Date:
11-06-2025
Days On Market:
0
Listing Broker:
COMPASS NEW JERSEY LLC
Listing Agent:





























Request More Information
Shawn and Diane Fox
RE/MAX American Dream
3108 Route 10 West
Denville, NJ 07834
Call: (973) 277-7853
Web: TheForgesDenville.com

