35 Frog Hollow Rd.
Washington Twp, NJ 07830
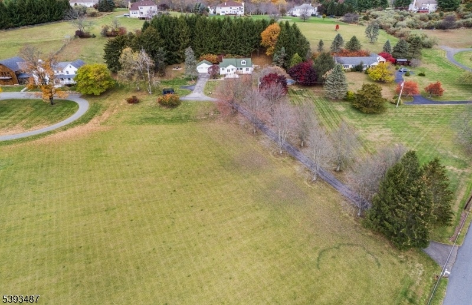
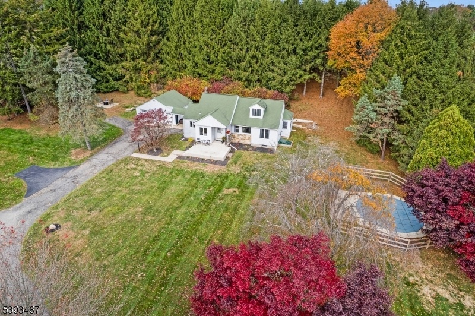
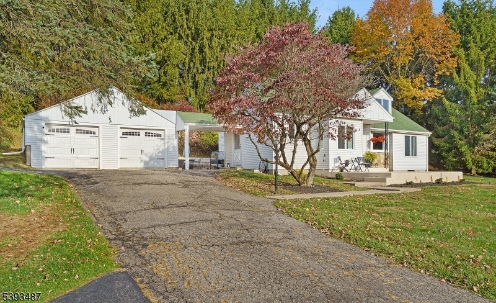
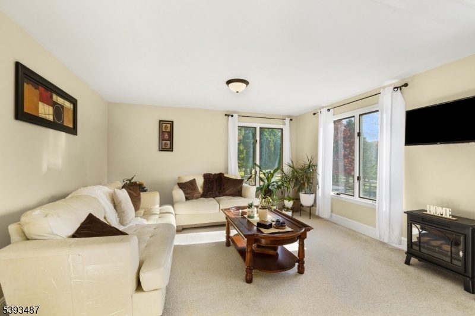
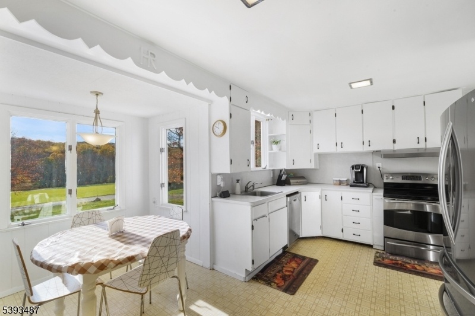
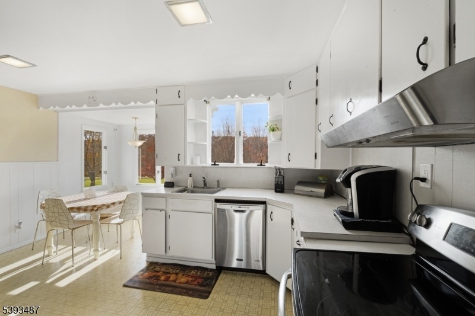
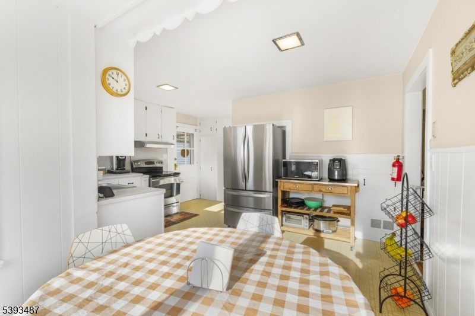
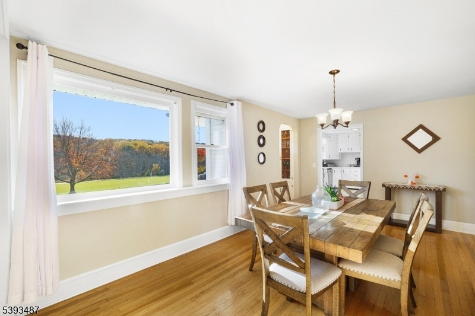
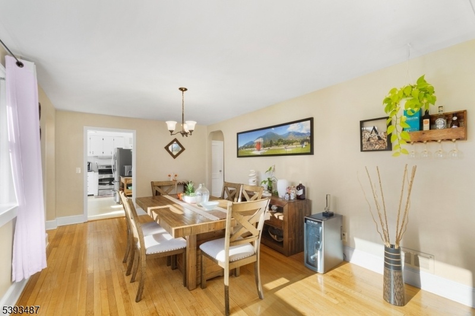
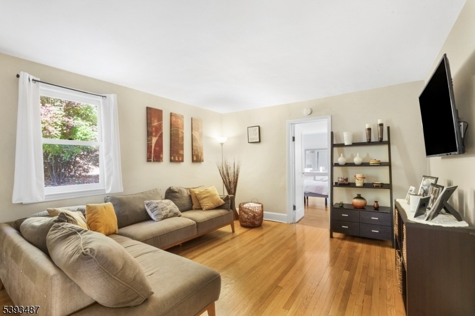
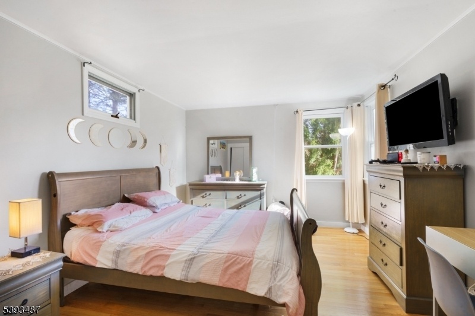
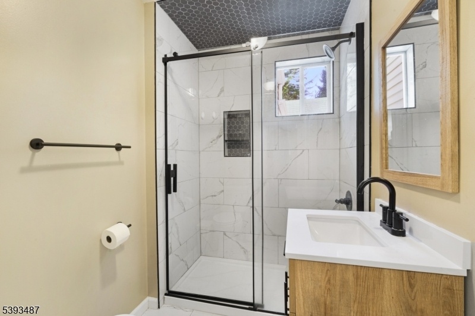
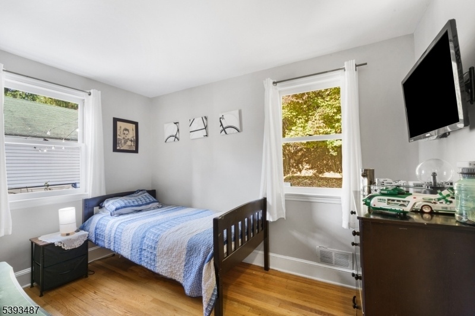
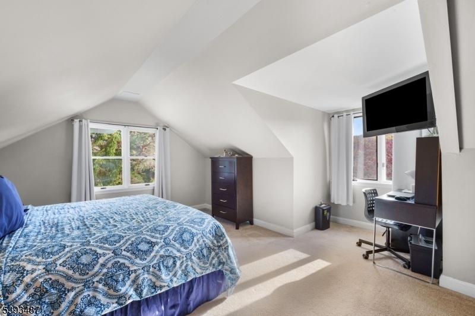
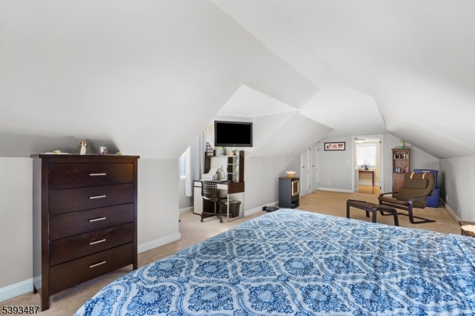
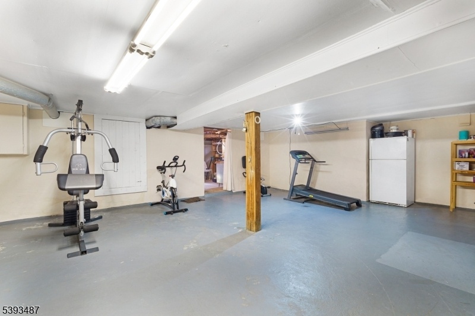
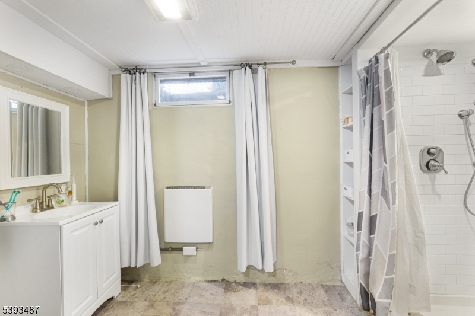
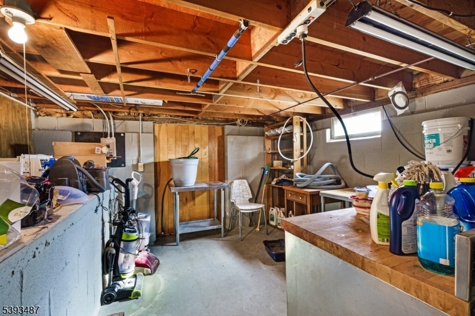
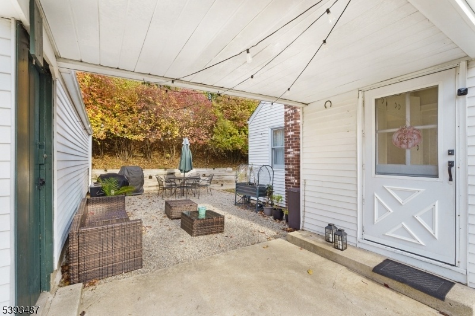
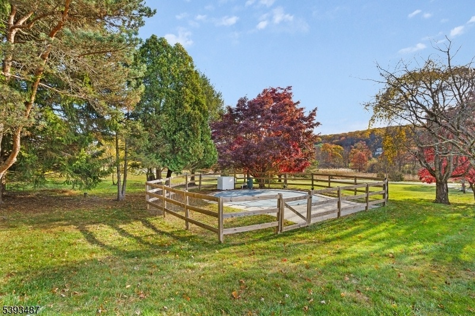
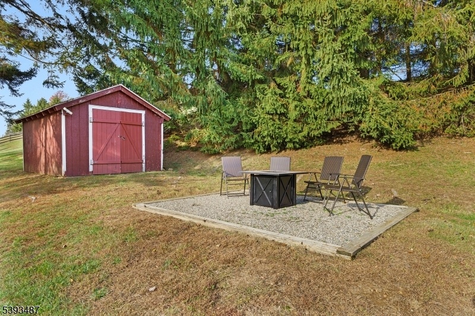
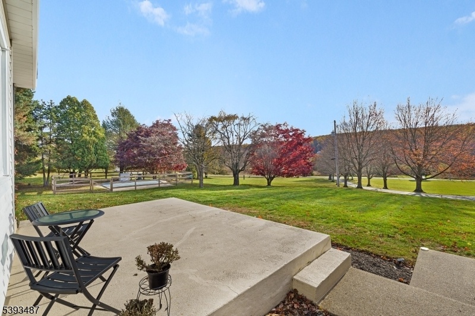
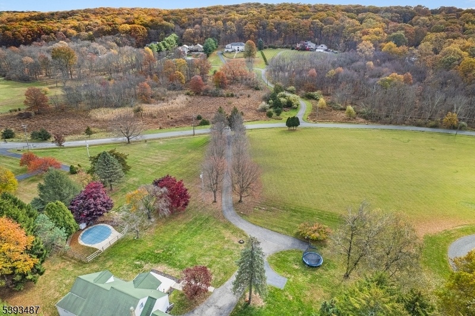
Price: $600,000
GSMLS: 3996489Type: Single Family
Style: Cape Cod
Beds: 3
Baths: 2 Full
Garage: 2-Car
Year Built: 1958
Acres: 3.14
Property Tax: $8,725
Description
A Nature Lovers Setting ! The Tree Lined Drive Leads You To This Updated Home Overlooking The Valley With Mountain Views. The First Floor Features A Kitchen W/breakfast Area, Dining Rm W/wood Flooring, And A Living Rm W/wonderful Views. 1st Floor Comes Complete With A Family Rm, Full, Remodeled Bath And Two Bedrooms. The 2nd Floor Boasts A Expansive And Private 3rd Bedroom. The Outside Features An Inground Pool, Patio Area, And Two Car Garage With Attic Storage. Other Benefits Include A Newer Trane Furnace, Updated Central Air, Newer Well Pump And Tank, Newer Water Heater, Pool Recently Resurfaced, New Filter And Pump In 2022. Property Is In Both Washington Twp, Morris County (block 57.0/lot 12.06 = 1.124 Acres) And Tewksbury Twp, Hunterdon County (block 4/lot 10.1 =2.02 - Acres) For A Total Of 3.144 Acres. If That Wasn't Enough, You Have Access To The Highly Rated Long Valley School System. *there Is A Temporary Agreement Allowing The Neighbor To Grow Hay In Front Field.*
Rooms Sizes
Kitchen:
15x14 First
Dining Room:
17x11 First
Living Room:
14x12 First
Family Room:
14x13 First
Den:
n/a
Bedroom 1:
13x11 First
Bedroom 2:
11x9 First
Bedroom 3:
30x11 Second
Bedroom 4:
n/a
Room Levels
Basement:
Bath(s) Other, Laundry Room, Outside Entrance, Rec Room, Utility Room, Workshop
Ground:
n/a
Level 1:
2 Bedrooms, Bath Main, Dining Room, Family Room, Kitchen, Living Room
Level 2:
1 Bedroom
Level 3:
n/a
Level Other:
n/a
Room Features
Kitchen:
Country Kitchen, Eat-In Kitchen, Pantry, Separate Dining Area
Dining Room:
Formal Dining Room
Master Bedroom:
1st Floor
Bath:
Stall Shower
Interior Features
Square Foot:
n/a
Year Renovated:
n/a
Basement:
Yes - Bilco-Style Door, Full, Unfinished
Full Baths:
2
Half Baths:
0
Appliances:
Carbon Monoxide Detector, Dishwasher, Dryer, Generator-Hookup, Kitchen Exhaust Fan, Range/Oven-Electric, Refrigerator, Washer, Water Softener-Own
Flooring:
Carpeting, Tile, Vinyl-Linoleum, Wood
Fireplaces:
No
Fireplace:
n/a
Interior:
CODetect,SmokeDet,StallShw
Exterior Features
Garage Space:
2-Car
Garage:
Garage Door Opener, Loft Storage, Oversize Garage, See Remarks
Driveway:
1 Car Width, Additional Parking, Blacktop
Roof:
Asphalt Shingle
Exterior:
Aluminum Siding, Stone
Swimming Pool:
Yes
Pool:
In-Ground Pool
Utilities
Heating System:
1 Unit, Forced Hot Air
Heating Source:
Oil Tank Above Ground - Inside
Cooling:
1 Unit, Central Air
Water Heater:
Electric
Water:
Well
Sewer:
Septic
Services:
Cable TV Available, Garbage Extra Charge
Lot Features
Acres:
3.14
Lot Dimensions:
n/a
Lot Features:
Level Lot, Mountain View, Open Lot
School Information
Elementary:
Old Farmers Road School (K-5)
Middle:
n/a
High School:
n/a
Community Information
County:
Morris
Town:
Washington Twp.
Neighborhood:
Tewksbury/Califon Ar
Application Fee:
n/a
Association Fee:
n/a
Fee Includes:
n/a
Amenities:
n/a
Pets:
Yes
Financial Considerations
List Price:
$600,000
Tax Amount:
$8,725
Land Assessment:
$166,100
Build. Assessment:
$138,600
Total Assessment:
$304,700
Tax Rate:
2.90
Tax Year:
2024
Ownership Type:
Fee Simple
Listing Information
MLS ID:
3996489
List Date:
11-06-2025
Days On Market:
0
Listing Broker:
RE/MAX HERITAGE PROPERTIES
Listing Agent:























Request More Information
Shawn and Diane Fox
RE/MAX American Dream
3108 Route 10 West
Denville, NJ 07834
Call: (973) 277-7853
Web: TheForgesDenville.com




