47 Quinby Pl
West Orange Twp, NJ 07052
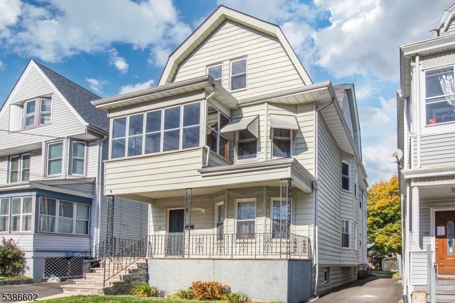
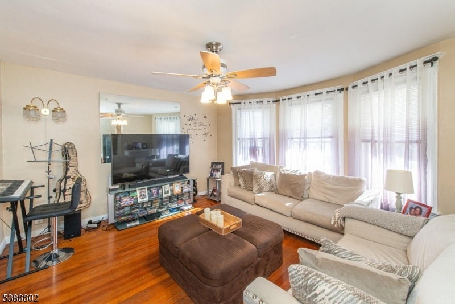
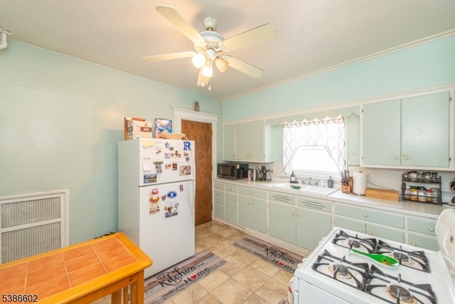
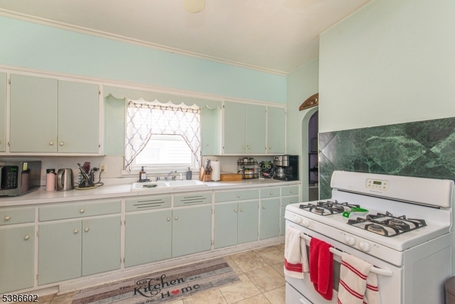
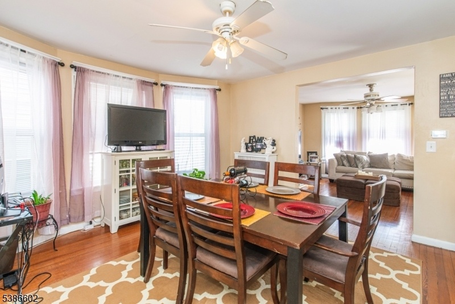
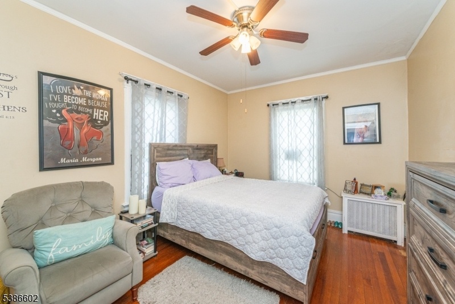
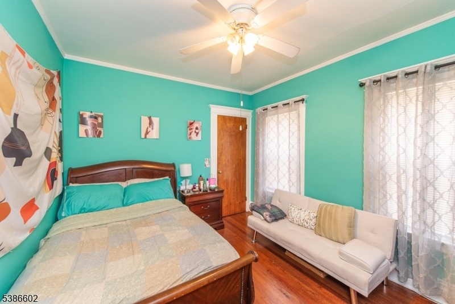
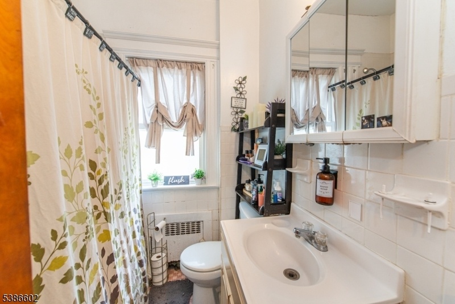
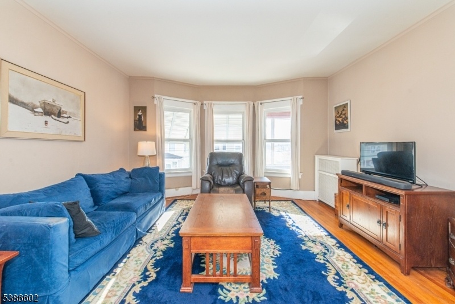
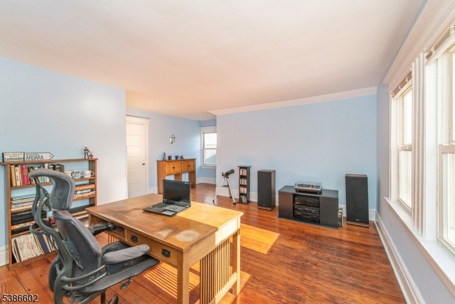
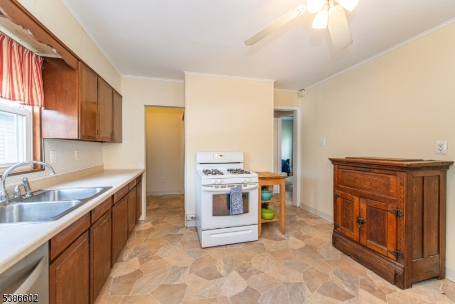
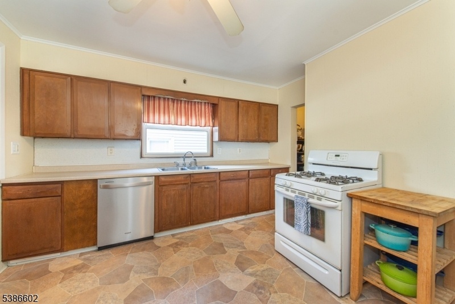
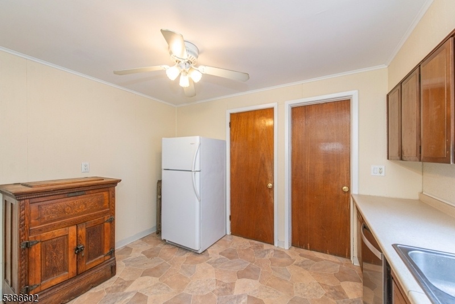
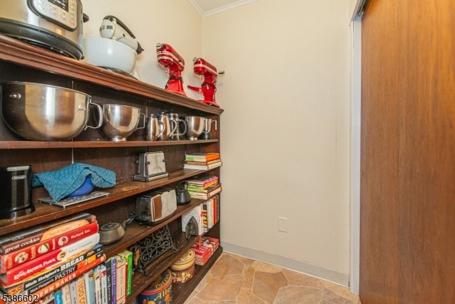
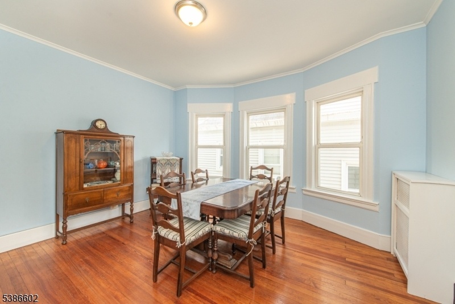
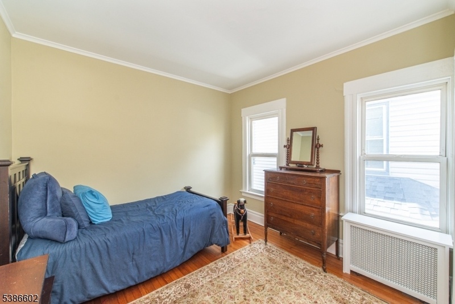
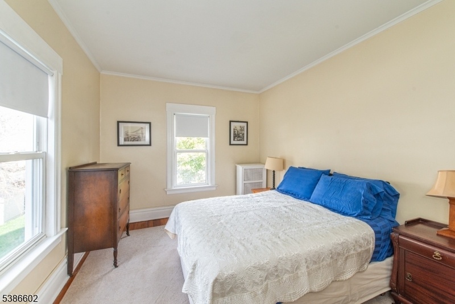
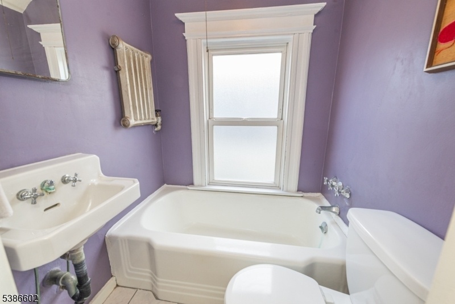
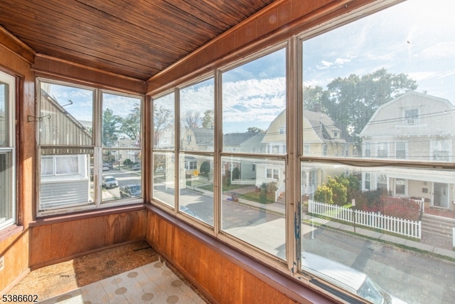
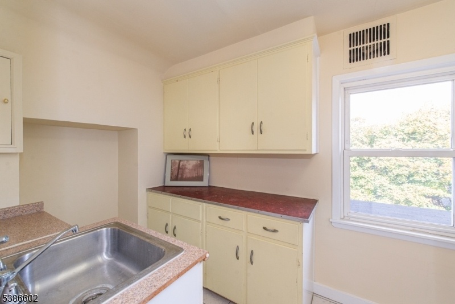
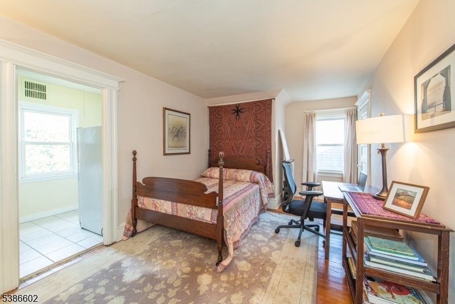
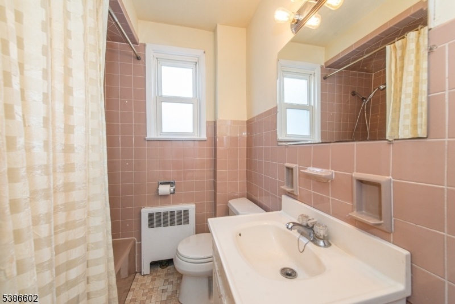
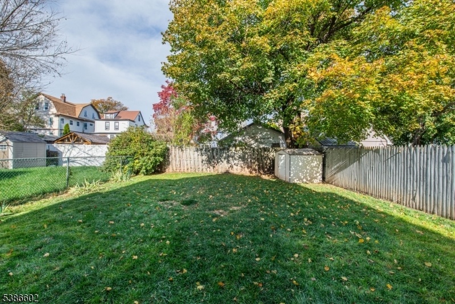
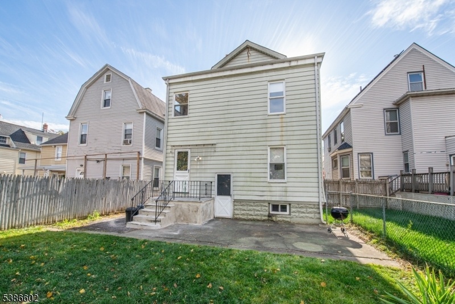
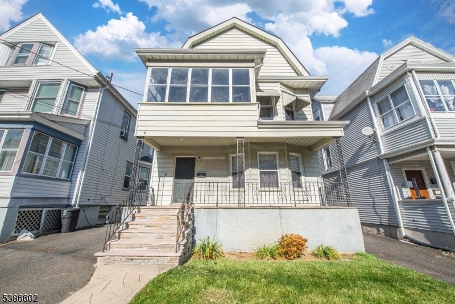
Price: $649,000
GSMLS: 3996419Type: Multi-Family
Style: 3-Three Story, Under/Over
Total Units: 2
Beds: 5
Baths: 3 Full
Garage: No
Year Built: 1900
Acres: 0.10
Property Tax: $13,354
Description
Welcome To One Of The Largest Multifamily Homes In The Neighborhood! This Spacious Two-family Property Offers Endless Opportunities For Owner-occupants Or Investors Alike. The First-floor Unit Features 2 Bedrooms, 1 Bath, A Comfortable Living Room, Dining Area, And A Well-appointed Kitchen Complete With A Charming Butler's Pantry. The Second Unit Spans Two Stories And Includes 3 Bedrooms And 2 Baths, Plus Generous Living Space With A Living Room, Family Room, Dining Room, Kitchen With Butler's Pantry, Large Storage Room, Kitchenette, And An Enclosed Porch. Throughout The Home, You'll Find Beautiful Hardwood Floors, Adding Warmth And Character. A Long Driveway Leads To A The Fenced-in Backyard, Providing Privacy And Outdoor Space For Pets, Gardening, Or Gatherings. Additional Highlights Include Public Utilities, Natural Gas, And A Large Basement With Laundry And Abundant Storage. Located In An Amazing Area Close To Schools, Dining, Entertainment, Major Highways, And Public Transportation To The City, This Property Truly Has It All!
General Info
Style:
3-Three Story, Under/Over
SqFt Building:
n/a
Total Rooms:
13
Basement:
Yes - Full, Unfinished, Walkout
Interior:
Carbon Monoxide Detector, Smoke Detector, Wood Floors
Roof:
Asphalt Shingle
Exterior:
Aluminum Siding
Lot Size:
35X125
Lot Desc:
Level Lot
Parking
Garage Capacity:
No
Description:
n/a
Parking:
1 Car Width, Blacktop, On-Street Parking
Spaces Available:
4
Unit 1
Bedrooms:
2
Bathrooms:
1
Total Rooms:
5
Room Description:
Bedrooms, Dining Room, Kitchen, Living Room, Pantry, Porch
Levels:
1
Square Foot:
n/a
Fireplaces:
n/a
Appliances:
Carbon Monoxide Detector, Range/Oven - Gas, Refrigerator, Smoke Detector
Utilities:
Owner Pays Water, Tenant Pays Electric, Tenant Pays Gas, Tenant Pays Heat
Handicap:
No
Unit 2
Bedrooms:
3
Bathrooms:
2
Total Rooms:
8
Room Description:
Bedrooms, Dining Room, Family Room, Kitchen, Living Room, Pantry
Levels:
2
Square Foot:
n/a
Fireplaces:
n/a
Appliances:
Carbon Monoxide Detector, Dishwasher, Range/Oven - Gas, Refrigerator, Smoke Detector
Utilities:
Owner Pays Water, Tenant Pays Electric, Tenant Pays Gas, Tenant Pays Heat
Handicap:
No
Unit 3
Bedrooms:
n/a
Bathrooms:
n/a
Total Rooms:
n/a
Room Description:
n/a
Levels:
n/a
Square Foot:
n/a
Fireplaces:
n/a
Appliances:
n/a
Utilities:
n/a
Handicap:
No
Unit 4
Bedrooms:
n/a
Bathrooms:
n/a
Total Rooms:
n/a
Room Description:
n/a
Levels:
n/a
Square Foot:
n/a
Fireplaces:
n/a
Appliances:
n/a
Utilities:
n/a
Handicap:
n/a
Utilities
Heating:
2 Units, Radiators - Steam
Heating Fuel:
Gas-Natural
Cooling:
Ceiling Fan, Window A/C(s)
Water Heater:
n/a
Water:
Public Water
Sewer:
Public Sewer
Utilities:
Gas-Natural
Services:
n/a
School Information
Elementary:
HAZEL AVE
Middle:
ROOSEVELT
High School:
W ORANGE
Community Information
County:
Essex
Town:
West Orange Twp.
Neighborhood:
n/a
Financial Considerations
List Price:
$649,000
Tax Amount:
$13,354
Land Assessment:
$206,300
Build. Assessment:
$410,200
Total Assessment:
$616,500
Tax Rate:
4.68
Tax Year:
2024
Listing Information
MLS ID:
3996419
List Date:
11-05-2025
Days On Market:
0
Listing Broker:
KELLER WILLIAMS METROPOLITAN
Listing Agent:

























Request More Information
Shawn and Diane Fox
RE/MAX American Dream
3108 Route 10 West
Denville, NJ 07834
Call: (973) 277-7853
Web: TheForgesDenville.com

