815 E Blancke St
Linden City, NJ 07036
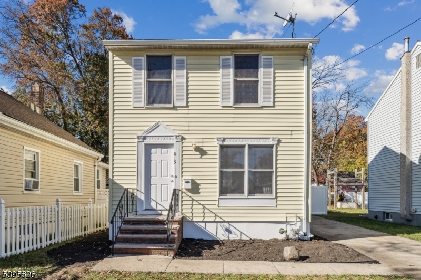
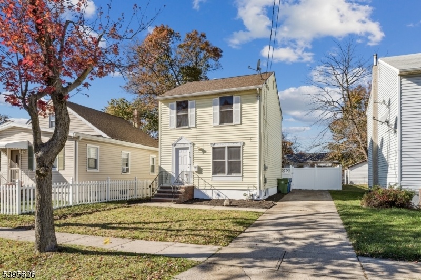
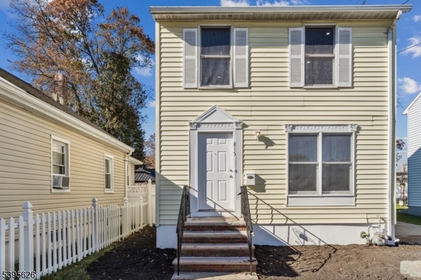
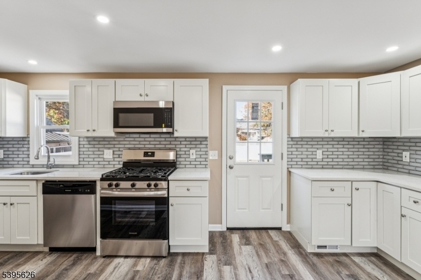
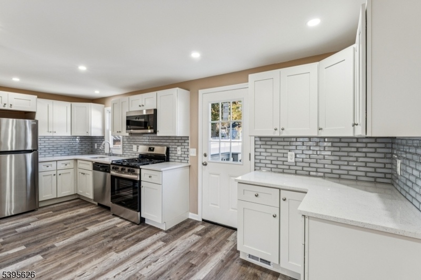
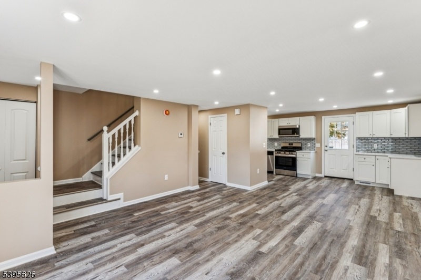
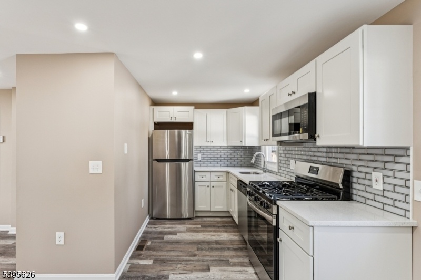
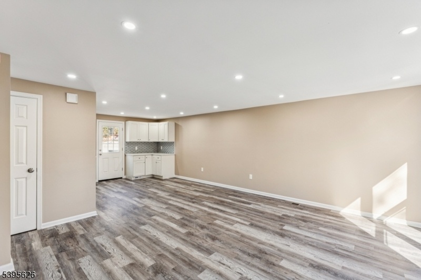
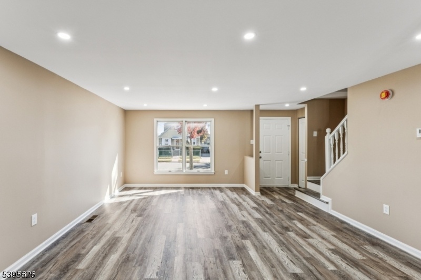
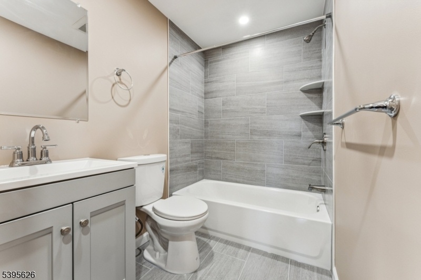
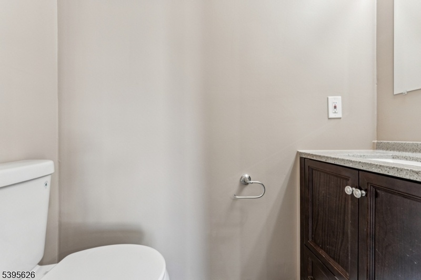
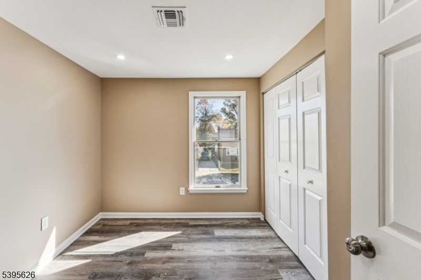
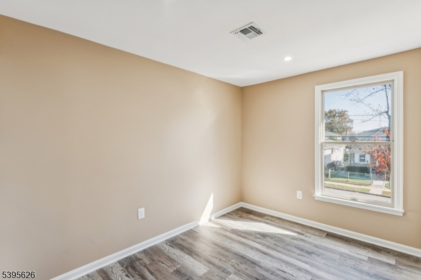
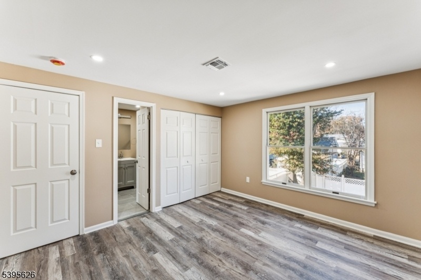
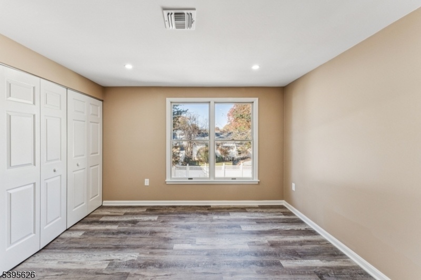
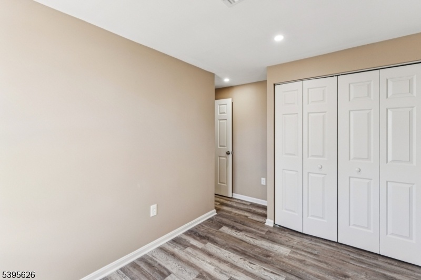
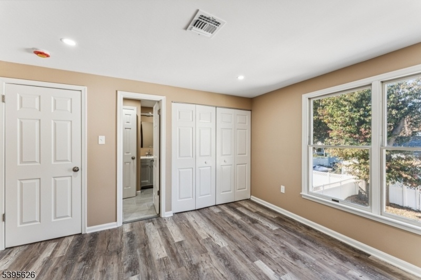
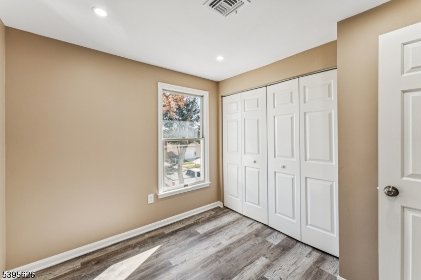
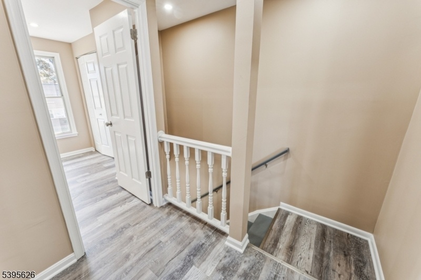
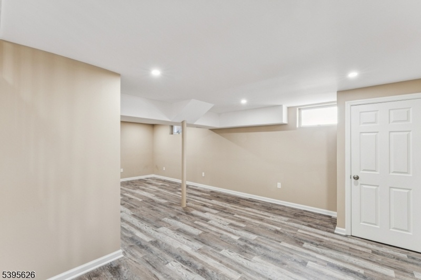
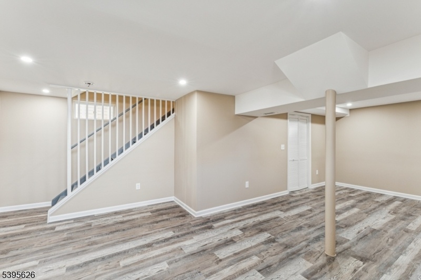
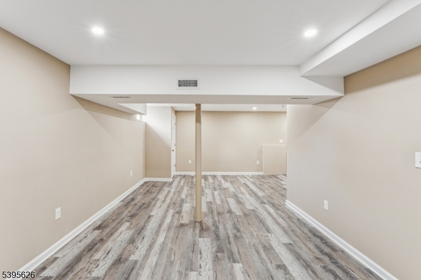
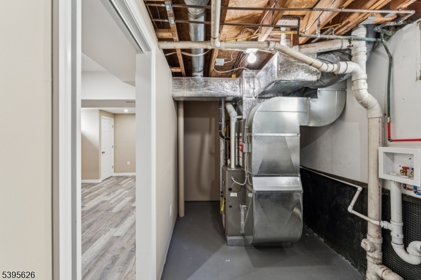
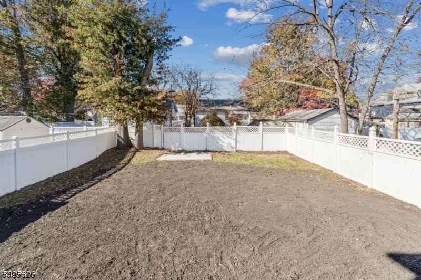
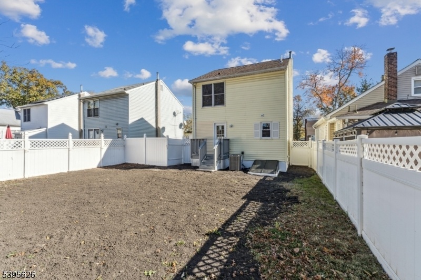
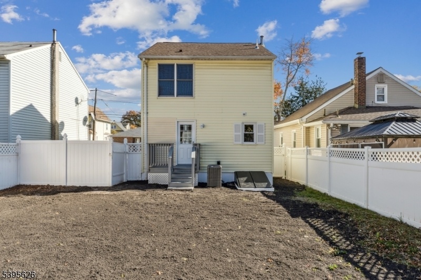
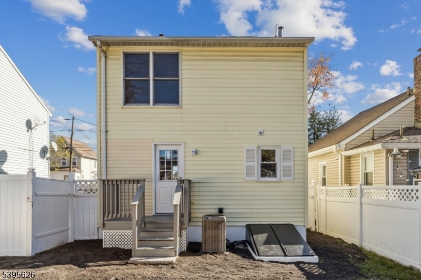
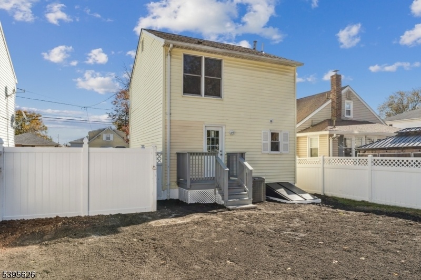
Price: $529,900
GSMLS: 3996410Type: Single Family
Style: Colonial
Beds: 3
Baths: 1 Full & 1 Half
Garage: No
Year Built: 1987
Acres: 0.10
Property Tax: $8,128
Description
Welcome To Your Dream Home, Where Modern Comfort Meets Timeless Charm. This Beautifully Updated 3 Bed 1.5 Bath House Boasts A Host Of Features That Make It The Perfect Sanctuary. The Heart Of This Home Is Undoubtedly The Updated Kitchen, Which Showcases A Sleek Design Complete With A New Stainless Steel Appliance Package. Whether You're An Enthusiastic Chef Or Enjoy Simple Meals, This Kitchen Will Inspire Culinary Creativity. One Of The Standout Features Of This Property Is The New Hvac System, Ensuring Year-round Comfort Regardless Of The Season. Additionally, The Updated Plumbing And Electrical Systems Provide Peace Of Mind, Allowing You To Focus On What Truly Matters, Making Memories In Your New Home. Venture Down To The Partially Finished Basement, Where The Possibilities Are Endless. This Versatile Space Can Be Transformed Into A Playroom, Home Office, Or Entertainment Area, Providing Extra Room For Your Lifestyle Needs. The Added French Drain System Adds An Additional Layer Of Protection Against Water Intrusion. Outside, The Property Shines With A Vinyl-fenced Yard, Adding To The Privacy Of Your Home. The Roof Is A Mere Four Years Old, Providing Durability And Reliability. Located Just A Block Away From A Lovely Park, Outdoor Enthusiasts Will Appreciate The Convenience Of Recreational Activities Right At Their Fingertips.
Rooms Sizes
Kitchen:
8x7 First
Dining Room:
11x10 First
Living Room:
19x15 First
Family Room:
15x25 Basement
Den:
n/a
Bedroom 1:
11x12 Second
Bedroom 2:
11x13 Second
Bedroom 3:
8x10 Second
Bedroom 4:
n/a
Room Levels
Basement:
Family Room, Utility Room
Ground:
n/a
Level 1:
Bath(s) Other, Dining Room, Kitchen, Living Room
Level 2:
3 Bedrooms, Bath Main
Level 3:
n/a
Level Other:
n/a
Room Features
Kitchen:
Not Eat-In Kitchen
Dining Room:
Living/Dining Combo
Master Bedroom:
n/a
Bath:
Tub Shower
Interior Features
Square Foot:
n/a
Year Renovated:
2025
Basement:
Yes - Finished-Partially, Full
Full Baths:
1
Half Baths:
1
Appliances:
Carbon Monoxide Detector, Dishwasher, Kitchen Exhaust Fan, Microwave Oven, Range/Oven-Gas, Refrigerator
Flooring:
Tile, Vinyl-Linoleum
Fireplaces:
No
Fireplace:
n/a
Interior:
CODetect,FireExtg,SmokeDet,TubShowr
Exterior Features
Garage Space:
No
Garage:
n/a
Driveway:
1 Car Width, Blacktop
Roof:
Asphalt Shingle
Exterior:
Vinyl Siding
Swimming Pool:
No
Pool:
n/a
Utilities
Heating System:
Forced Hot Air
Heating Source:
Electric, Gas-Natural
Cooling:
Central Air
Water Heater:
Gas
Water:
Public Water
Sewer:
Public Sewer
Services:
Garbage Included
Lot Features
Acres:
0.10
Lot Dimensions:
40X100
Lot Features:
Level Lot
School Information
Elementary:
5 E.S.
Middle:
8 E.S.
High School:
Linden
Community Information
County:
Union
Town:
Linden City
Neighborhood:
n/a
Application Fee:
n/a
Association Fee:
n/a
Fee Includes:
n/a
Amenities:
n/a
Pets:
Yes
Financial Considerations
List Price:
$529,900
Tax Amount:
$8,128
Land Assessment:
$44,000
Build. Assessment:
$71,600
Total Assessment:
$115,600
Tax Rate:
7.03
Tax Year:
2024
Ownership Type:
Fee Simple
Listing Information
MLS ID:
3996410
List Date:
11-05-2025
Days On Market:
0
Listing Broker:
SAMSEL & ASSOCIATES
Listing Agent:




























Request More Information
Shawn and Diane Fox
RE/MAX American Dream
3108 Route 10 West
Denville, NJ 07834
Call: (973) 277-7853
Web: TheForgesDenville.com

