45 Mitchell Ave
Piscataway Twp, NJ 08854
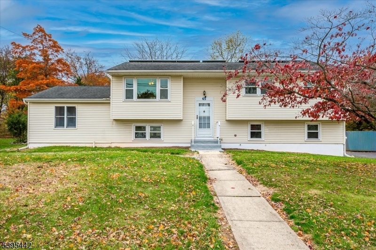
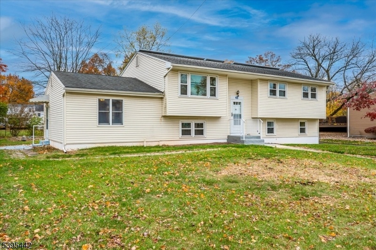
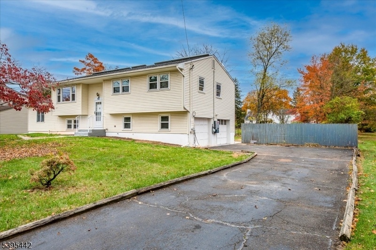
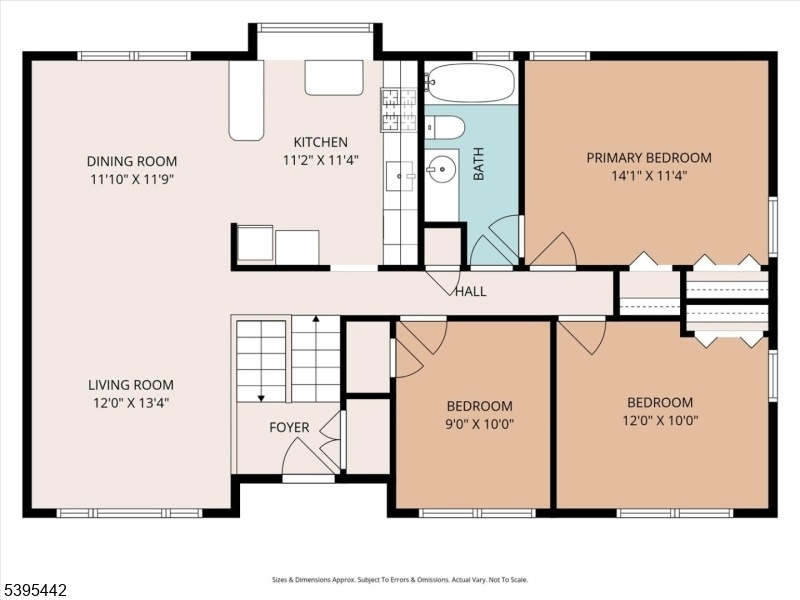
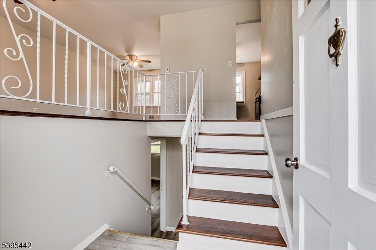
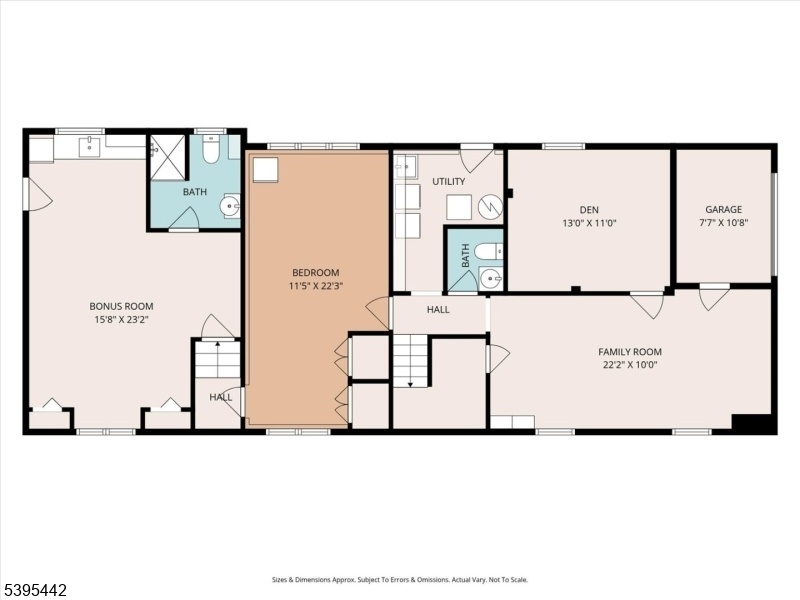
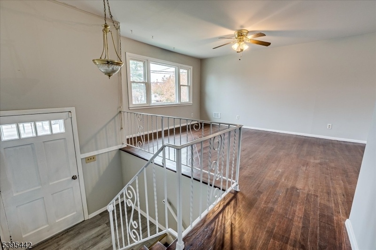
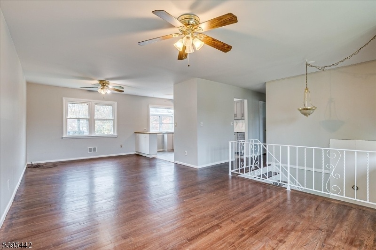
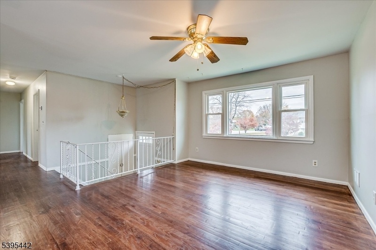
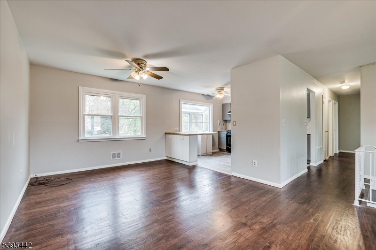
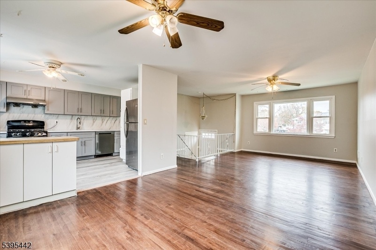
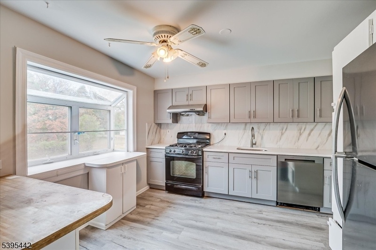
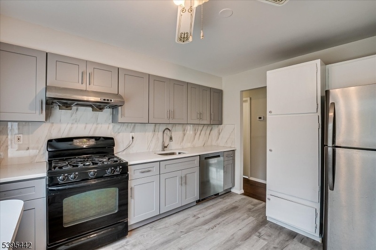
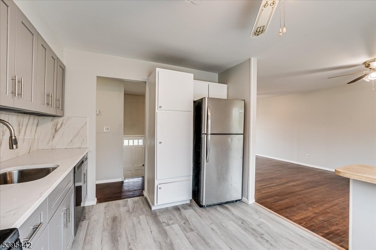
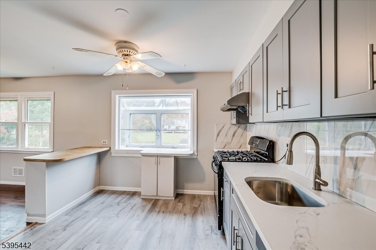
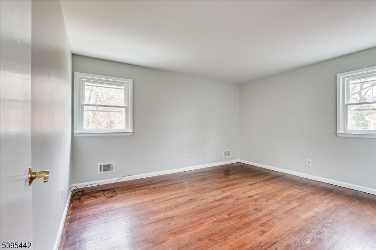
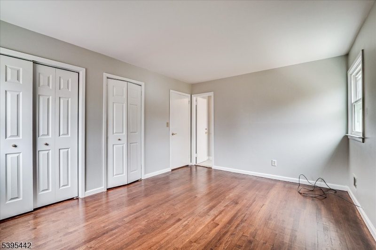
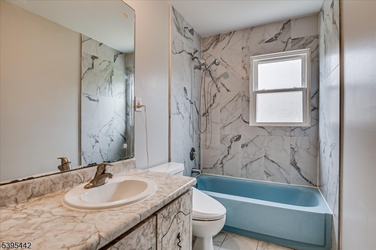
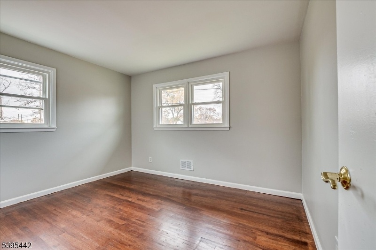
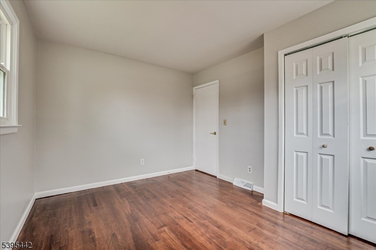
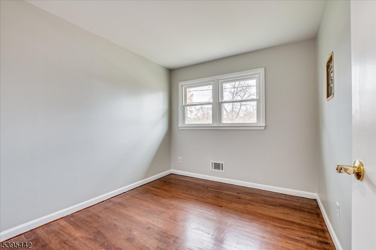
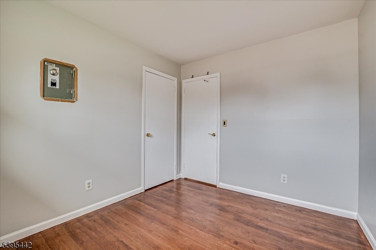
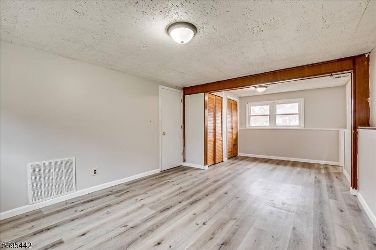
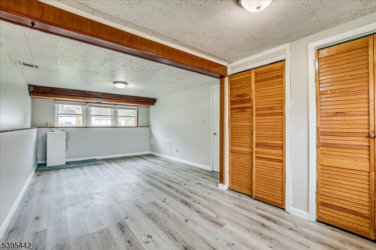
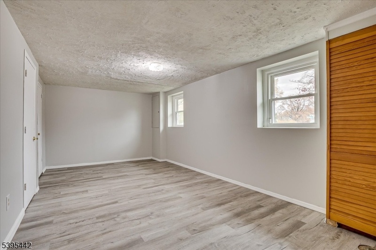
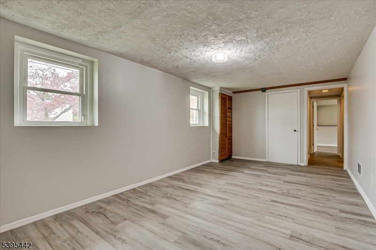
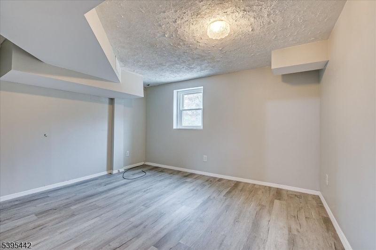
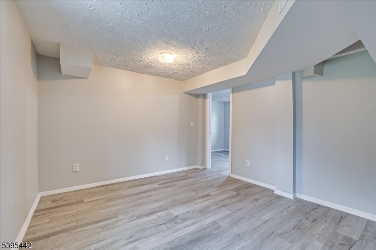
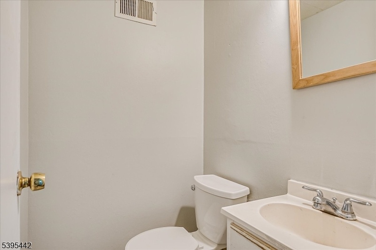
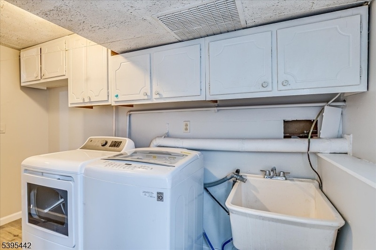
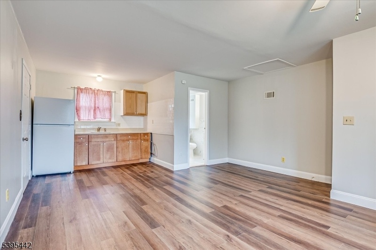
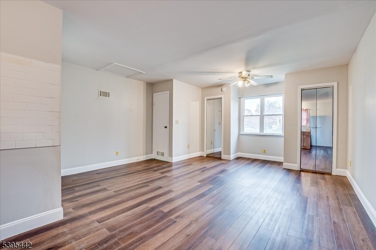
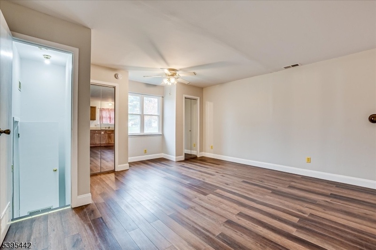
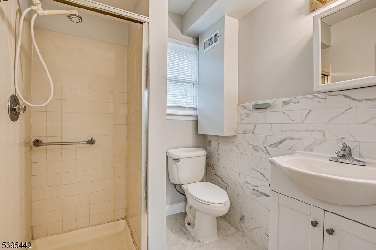
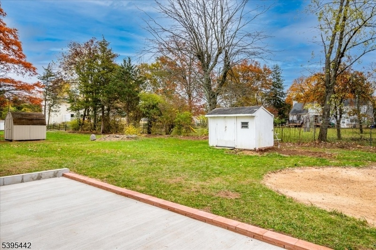
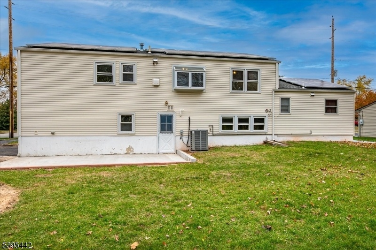
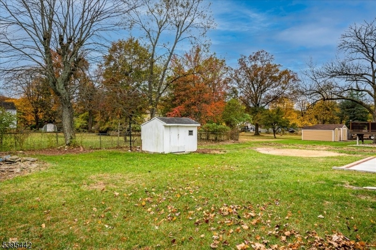
Price: $599,900
GSMLS: 3996394Type: Single Family
Style: Bi-Level
Beds: 5
Baths: 2 Full & 1 Half
Garage: No
Year Built: 1962
Acres: 0.29
Property Tax: $8,929
Description
Expanded Bilevel With 5 Bedrooms, 2.5 Baths Located In The Desirable River Road Section Of Piscataway. Refinished Hardwood Floors And Updated Kitchen On Second Level. The First Level Has 4 Large Rooms And 1.5 Bathrooms. Freshly Painted Interior Throughout And New Flooring On The Lower Level. Also Included Are Fully Paid For Solar Panels (no Lease Agreement) Save Money On Your Electricity Bills. Plenty Of Room In This Expansive Home To Grow Into And Make Your Own. Nice Size Yard With Patio. Perfect Location Just 1.6 Miles To Rutgers University, 3.8 Miles To New Brunswick's Vibrant Downtown And Nj Transit Service On The Northeast Corridor Line Direct To Penn Station Nyc, And 4.6 Miles To Robert Wood Johnson Hospital. Nearby Recreation Includes Johnson Park (2.5 Mi), Rutgers Golf Course (1.3 Mi), And Piscataway Community Center Ymca (1.1 Mi). Close To Downtown New Brunswick, All Major Highways, And Shopping. Home Is In Move In Condition But Is Priced To Sell As Is. Kitchen Area In 1st Floor Addition May Have To Be Removed.
Rooms Sizes
Kitchen:
11x11 Second
Dining Room:
12x12 Second
Living Room:
13x12 Second
Family Room:
22x10 First
Den:
13x11 First
Bedroom 1:
14x11 Second
Bedroom 2:
12x10 Second
Bedroom 3:
10x9 Second
Bedroom 4:
23x16 First
Room Levels
Basement:
n/a
Ground:
n/a
Level 1:
2 Bedrooms, Bath Main, Bath(s) Other, Family Room, Laundry Room
Level 2:
3 Bedrooms, Bath Main, Dining Room, Kitchen, Living Room
Level 3:
Attic
Level Other:
n/a
Room Features
Kitchen:
Breakfast Bar, Eat-In Kitchen
Dining Room:
Formal Dining Room
Master Bedroom:
n/a
Bath:
Tub Shower
Interior Features
Square Foot:
n/a
Year Renovated:
n/a
Basement:
No
Full Baths:
2
Half Baths:
1
Appliances:
Dishwasher, Dryer, Range/Oven-Gas, Refrigerator, Washer
Flooring:
See Remarks, Tile, Wood
Fireplaces:
No
Fireplace:
n/a
Interior:
n/a
Exterior Features
Garage Space:
No
Garage:
n/a
Driveway:
2 Car Width, Blacktop
Roof:
Asphalt Shingle
Exterior:
Vinyl Siding
Swimming Pool:
n/a
Pool:
n/a
Utilities
Heating System:
Forced Hot Air
Heating Source:
Gas-Natural
Cooling:
Central Air
Water Heater:
Gas
Water:
Public Water
Sewer:
Public Sewer
Services:
Garbage Extra Charge
Lot Features
Acres:
0.29
Lot Dimensions:
102X125
Lot Features:
Level Lot
School Information
Elementary:
n/a
Middle:
n/a
High School:
n/a
Community Information
County:
Middlesex
Town:
Piscataway Twp.
Neighborhood:
n/a
Application Fee:
n/a
Association Fee:
n/a
Fee Includes:
n/a
Amenities:
n/a
Pets:
n/a
Financial Considerations
List Price:
$599,900
Tax Amount:
$8,929
Land Assessment:
$305,900
Build. Assessment:
$272,900
Total Assessment:
$578,800
Tax Rate:
1.90
Tax Year:
2024
Ownership Type:
Fee Simple
Listing Information
MLS ID:
3996394
List Date:
11-05-2025
Days On Market:
0
Listing Broker:
BHHS FOX & ROACH
Listing Agent:





































Request More Information
Shawn and Diane Fox
RE/MAX American Dream
3108 Route 10 West
Denville, NJ 07834
Call: (973) 277-7853
Web: TheForgesDenville.com

