74 Meadowbrook Pl
Maplewood Twp, NJ 07040
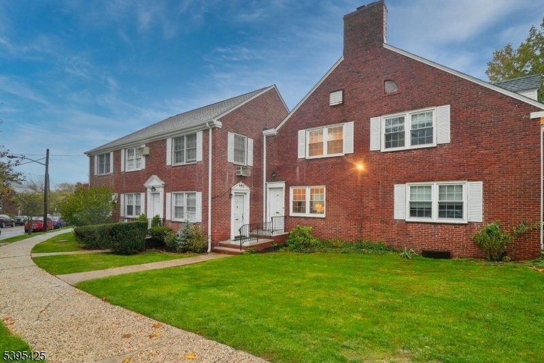
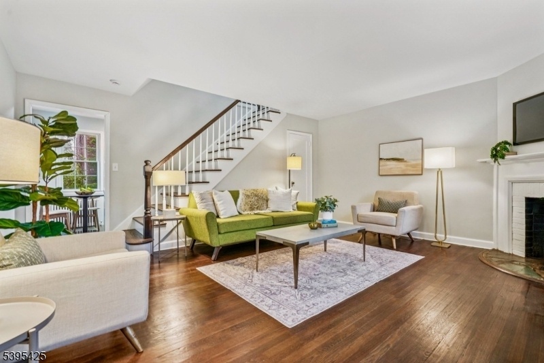
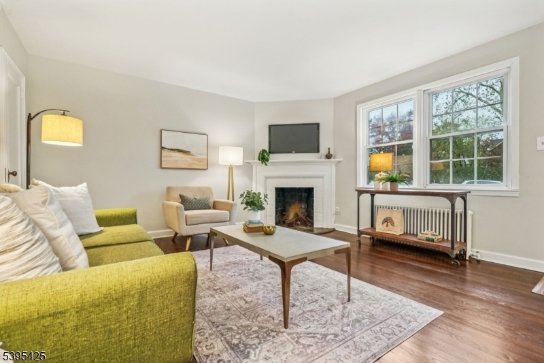
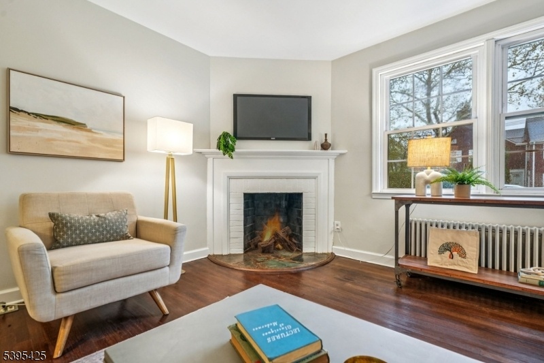
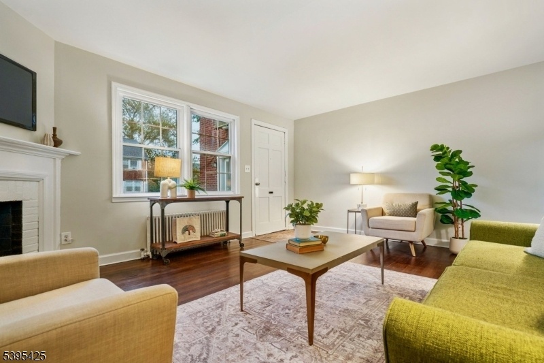
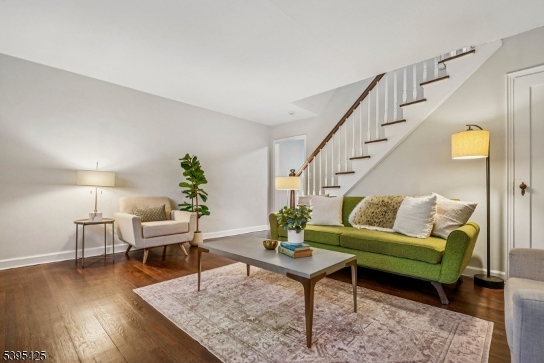
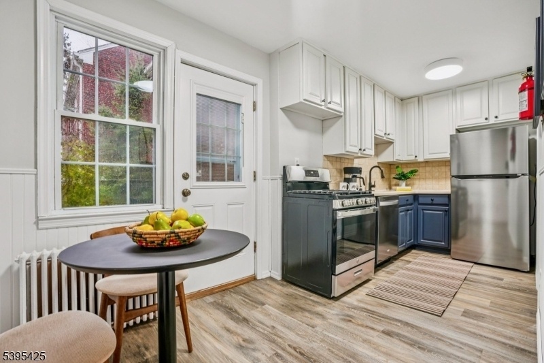
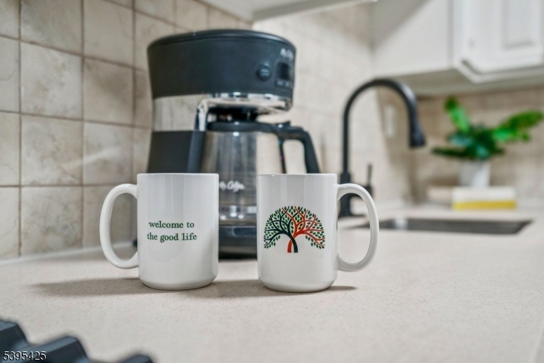
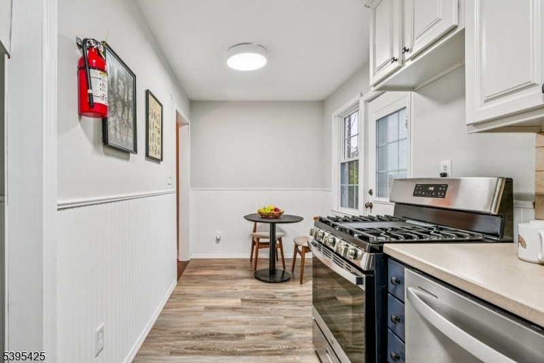
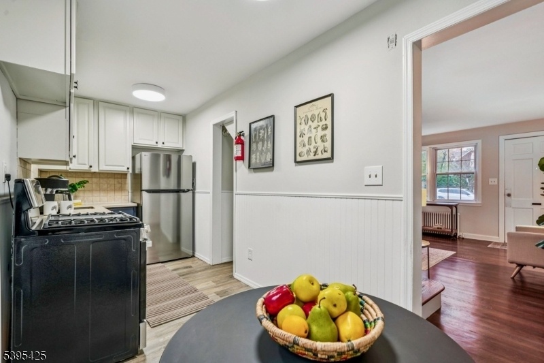
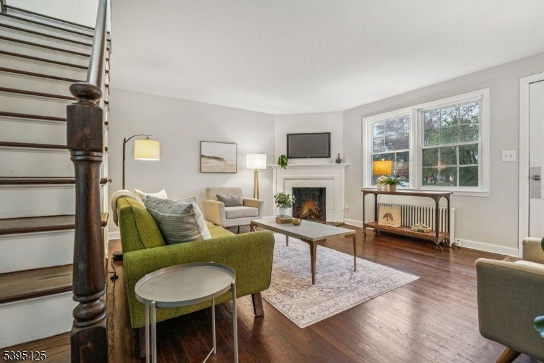
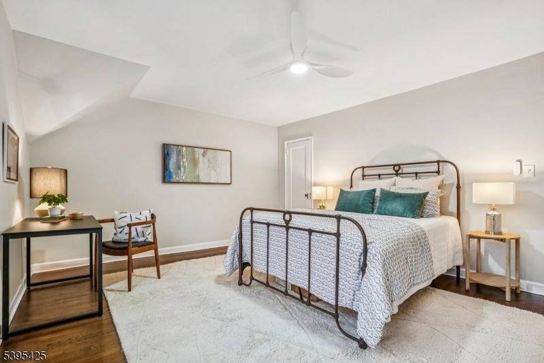
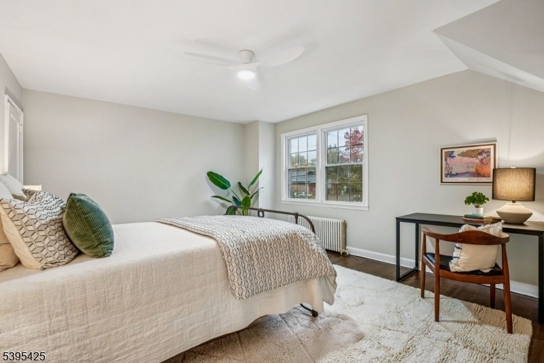
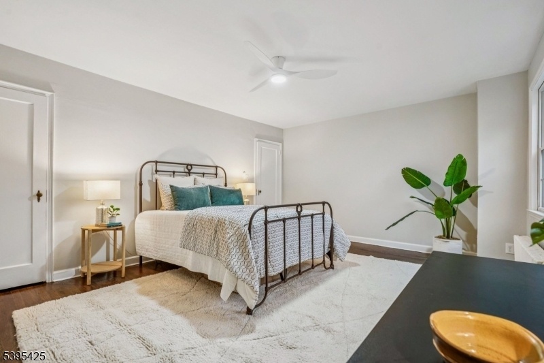
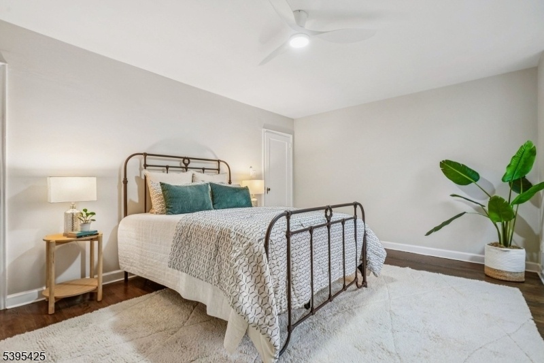
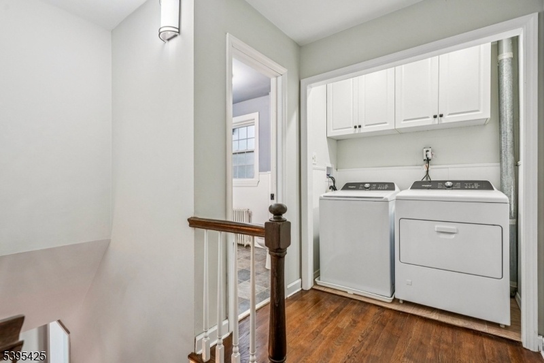
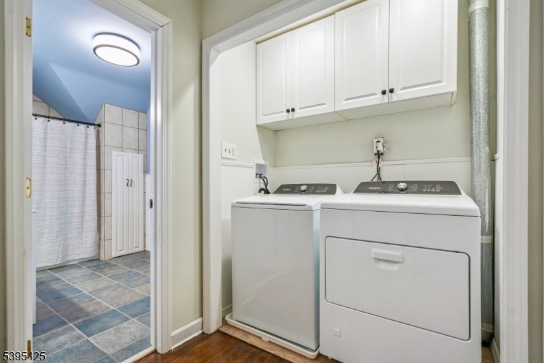
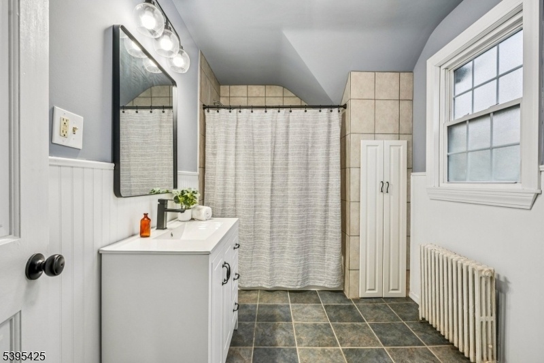
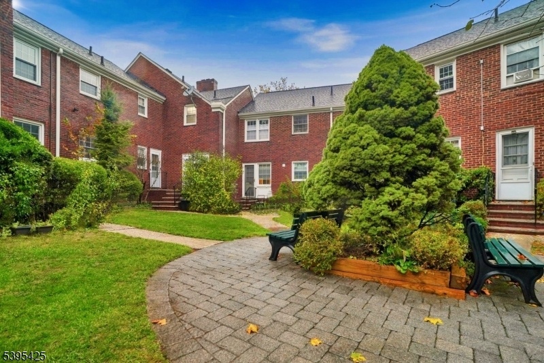
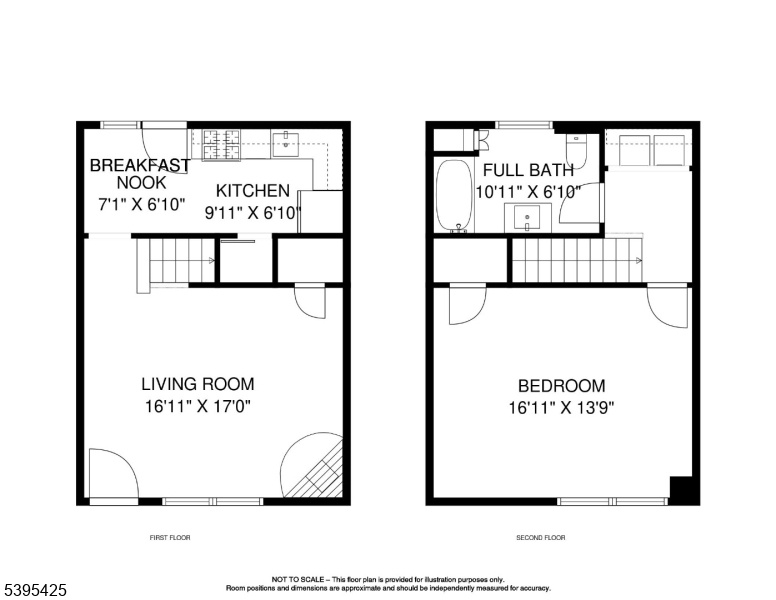
Price: $285,000
GSMLS: 3996393Type: Condo/Townhouse/Co-op
Style: Townhouse-Interior
Beds: 1
Baths: 1 Full
Garage: No
Year Built: 1947
Acres: 0.00
Property Tax: $5,366
Description
Located In The Maplewood Village Condominiums, This Tastefully Renovated 1 Bedroom, 1 Bath, Townhome Blends Classic Brick Architecture With Modern Comfort. The Freshly Painted Interior Features Newly Refinished Hardwood Floors, And An Eat-in-kitchen With New Stainless Steel Appliances, Laminate Flooring, And Painted Wood Cabinets. The Spacious Living Room Includes A Wood-burning Fireplace - A Warm And Welcoming Focal Point. Upstairs Finds A Large Bedroom, In-unit Laundry Nook With A Brand-new Washer & Dryer, And Pull-down Attic Storage. The Updated Full Bath Provides Classic Charm, With A New Vanity And Tub Fixtures. Step Outside To A Courtyard And Shared Garden With A Dedicated Grilling Area - A Perfect Spot For Weekend Gatherings. A Deeded Parking Space Adds Convenience. This Home Invites An Easygoing Lifestyle - Coffee At True Salvage Cafe, Afternoons At Maplecrest Park (0.5 Mi), And Dinner At Local Favorites Like Perla Oyster Bar, Corner Slice, And Artie's (0.7 Mi). Enjoy Summer Days Across The Street At The Maplewood Community Pool, Or Head To The Nearby South Mountain Reservation For Hiking And Scenic Views. The Nyc-direct Jitney Stop Is Half A Block Away And The Maplewood Train Station Only 1.3 Mi From Your Door. The Monthly Association Fee Includes Heat And Water. Experience Timeless Design, Walkable Convenience, And The Welcoming Rhythm Of Maplewood Living.
Rooms Sizes
Kitchen:
17x6 First
Dining Room:
n/a
Living Room:
17x17 First
Family Room:
n/a
Den:
n/a
Bedroom 1:
17x14 Second
Bedroom 2:
n/a
Bedroom 3:
n/a
Bedroom 4:
n/a
Room Levels
Basement:
n/a
Ground:
n/a
Level 1:
Kitchen, Living Room
Level 2:
1 Bedroom, Bath Main, Laundry Room
Level 3:
Attic
Level Other:
n/a
Room Features
Kitchen:
Eat-In Kitchen
Dining Room:
n/a
Master Bedroom:
n/a
Bath:
n/a
Interior Features
Square Foot:
n/a
Year Renovated:
n/a
Basement:
No
Full Baths:
1
Half Baths:
0
Appliances:
Dishwasher, Dryer, Range/Oven-Gas, Refrigerator, Washer
Flooring:
Tile, Vinyl-Linoleum, Wood
Fireplaces:
1
Fireplace:
Living Room, Wood Burning
Interior:
CODetect,FireExtg,SmokeDet,TubShowr
Exterior Features
Garage Space:
No
Garage:
n/a
Driveway:
Assigned, Blacktop
Roof:
Asphalt Shingle
Exterior:
Brick
Swimming Pool:
n/a
Pool:
n/a
Utilities
Heating System:
Radiators - Steam, See Remarks
Heating Source:
Gas-Natural
Cooling:
None
Water Heater:
Gas
Water:
Public Water
Sewer:
Public Sewer, Sewer Charge Extra
Services:
Cable TV Available, Fiber Optic Available, Garbage Included
Lot Features
Acres:
0.00
Lot Dimensions:
n/a
Lot Features:
Level Lot
School Information
Elementary:
n/a
Middle:
n/a
High School:
COLUMBIA
Community Information
County:
Essex
Town:
Maplewood Twp.
Neighborhood:
Maplewood Village Co
Application Fee:
n/a
Association Fee:
$495 - Monthly
Fee Includes:
Heat, Maintenance-Common Area, Maintenance-Exterior, See Remarks, Snow Removal, Trash Collection, Water Fees
Amenities:
n/a
Pets:
Cats OK, Dogs OK, Yes
Financial Considerations
List Price:
$285,000
Tax Amount:
$5,366
Land Assessment:
$100,000
Build. Assessment:
$132,000
Total Assessment:
$232,000
Tax Rate:
2.31
Tax Year:
2024
Ownership Type:
Condominium
Listing Information
MLS ID:
3996393
List Date:
11-05-2025
Days On Market:
0
Listing Broker:
COLDWELL BANKER REALTY
Listing Agent:




















Request More Information
Shawn and Diane Fox
RE/MAX American Dream
3108 Route 10 West
Denville, NJ 07834
Call: (973) 277-7853
Web: TheForgesDenville.com

